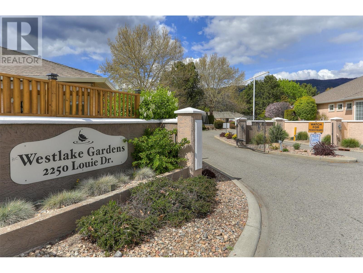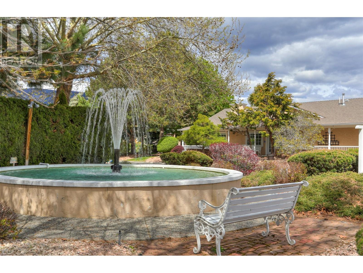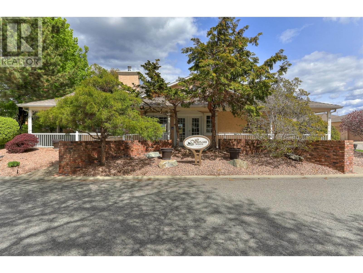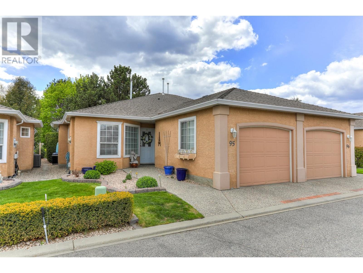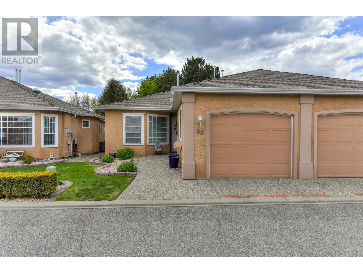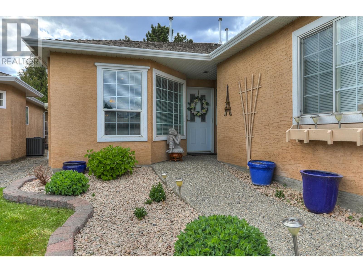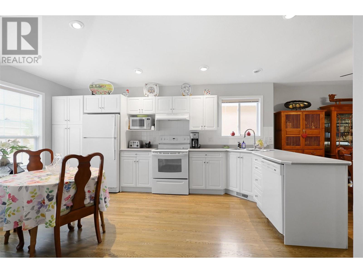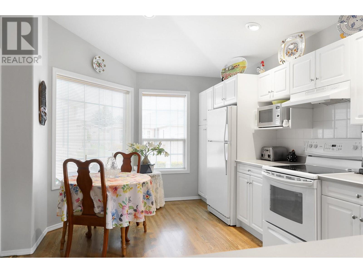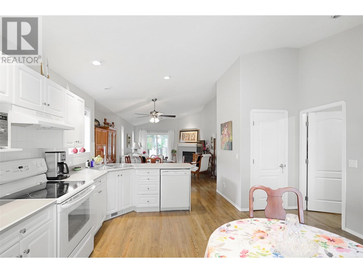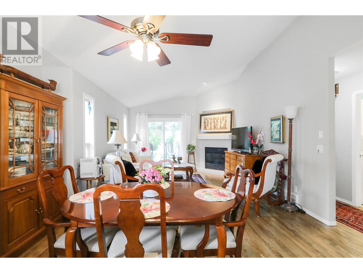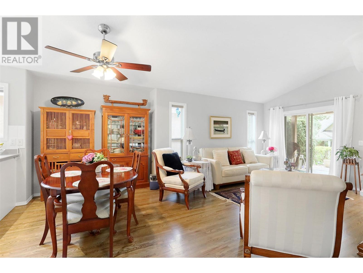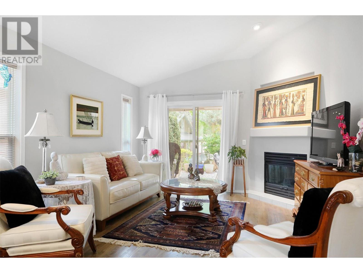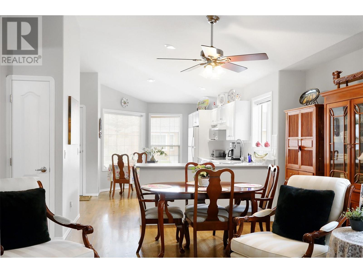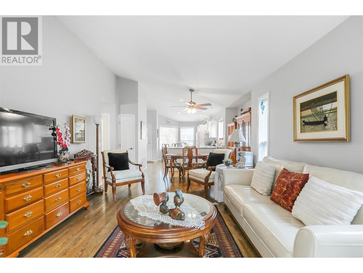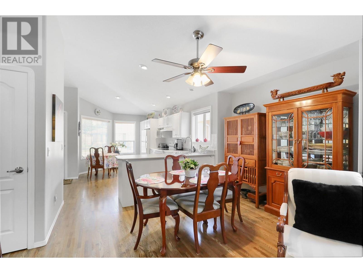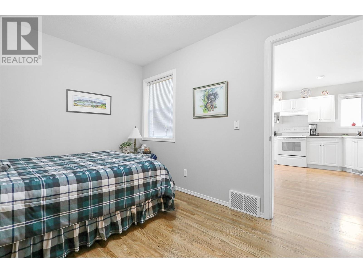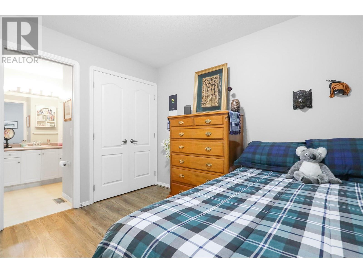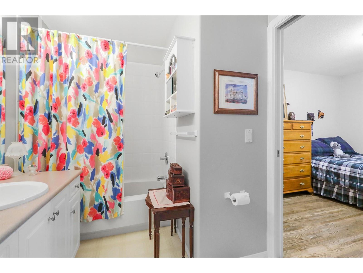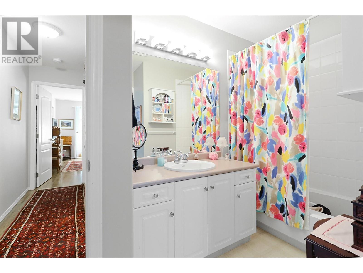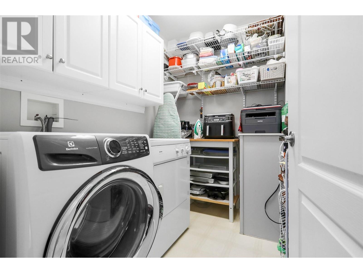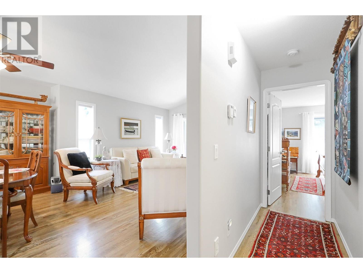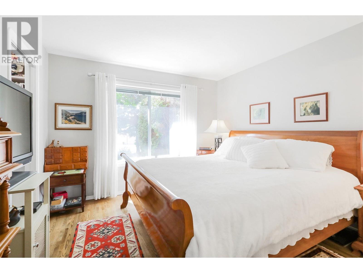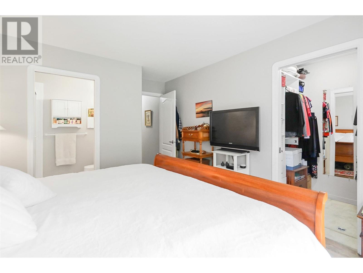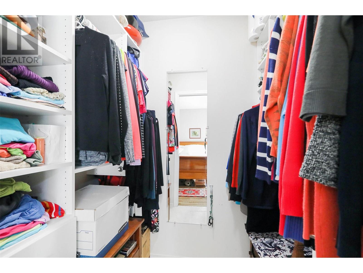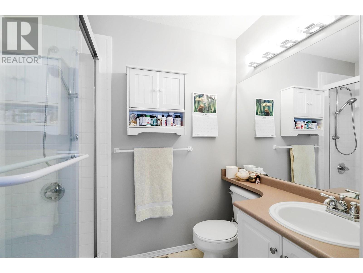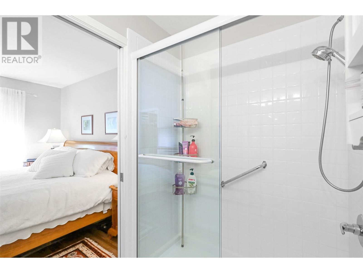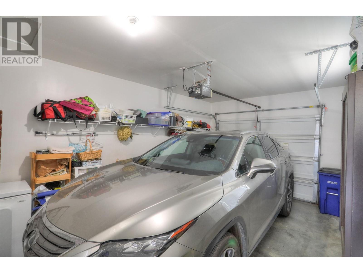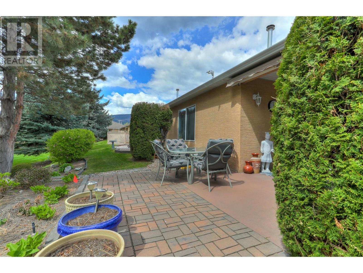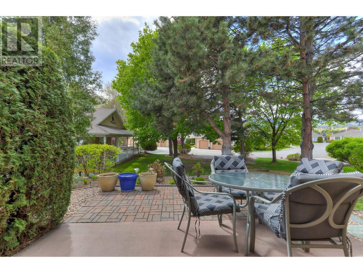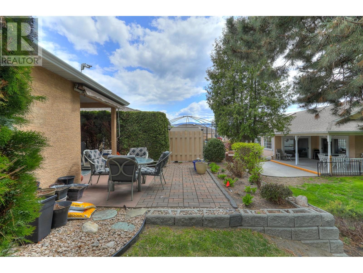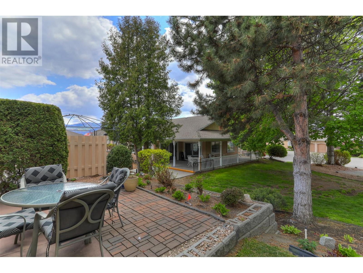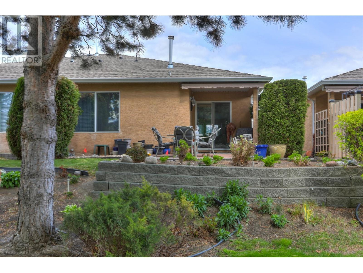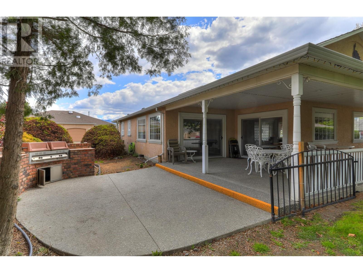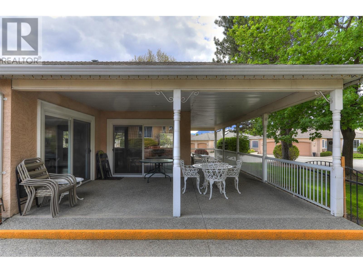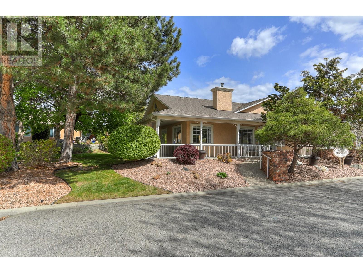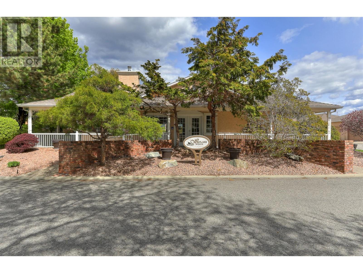2250 Louie Drive Unit# 95 Westbank, British Columbia V4T 2M6
$527,000Maintenance, Reserve Fund Contributions, Ground Maintenance, Property Management, Other, See Remarks, Sewer, Waste Removal, Water
$294.31 Monthly
Maintenance, Reserve Fund Contributions, Ground Maintenance, Property Management, Other, See Remarks, Sewer, Waste Removal, Water
$294.31 MonthlyWelcome to beautiful Westlake Gardens - an adult 19+, gated community in the heart of Westbank. This community offers the rare opportunity to be walking distance to shopping, coffee shops, restaurants while situated in a safe, secure and friendly community. The lovely home is spotlessly maintained and shows beautifully. Enter into the open plan kitchen and dining room/ living area with vaulted ceilings, featuring 2 spacious bedrooms and 2 bathrooms. The private patio is a quiet lovely retreat to outdoor living, yet only a few steps to the social outlet offered at the active community centre. Westlake Gardens welcomes you to the convenient and carefree lifestyle of community living. Vacant possession will be possible September 1. (id:53701)
Property Details
| MLS® Number | 10312962 |
| Property Type | Single Family |
| Neigbourhood | Westbank Centre |
| Community Name | Westlake Gardens |
| Community Features | Pet Restrictions, Pets Allowed With Restrictions, Rentals Allowed, Seniors Oriented |
| Parking Space Total | 1 |
| Structure | Clubhouse |
Building
| Bathroom Total | 2 |
| Bedrooms Total | 2 |
| Amenities | Clubhouse, Party Room |
| Appliances | Refrigerator, Dishwasher, Dryer, Range - Electric, Microwave, Washer & Dryer |
| Architectural Style | Ranch |
| Basement Type | Crawl Space |
| Constructed Date | 1997 |
| Construction Style Attachment | Attached |
| Cooling Type | Central Air Conditioning |
| Exterior Finish | Stucco |
| Fire Protection | Controlled Entry |
| Flooring Type | Hardwood |
| Heating Type | Forced Air |
| Roof Material | Asphalt Shingle |
| Roof Style | Unknown |
| Stories Total | 1 |
| Size Interior | 1033 Sqft |
| Type | Row / Townhouse |
| Utility Water | Municipal Water |
Parking
| Attached Garage | 1 |
Land
| Acreage | No |
| Landscape Features | Underground Sprinkler |
| Sewer | Municipal Sewage System |
| Size Irregular | 0.08 |
| Size Total | 0.08 Ac|under 1 Acre |
| Size Total Text | 0.08 Ac|under 1 Acre |
| Zoning Type | Unknown |
Rooms
| Level | Type | Length | Width | Dimensions |
|---|---|---|---|---|
| Main Level | Laundry Room | 7'4'' x 5'10'' | ||
| Main Level | Dining Room | 11' x 8'4'' | ||
| Main Level | 3pc Ensuite Bath | 7'4'' x 5' | ||
| Main Level | Bedroom | 10' x 8'10'' | ||
| Main Level | 4pc Bathroom | 9'7'' x 7' | ||
| Main Level | Primary Bedroom | 11' x 11' | ||
| Main Level | Living Room | 13'3'' x 12'6'' | ||
| Main Level | Kitchen | 16' x 10' |
https://www.realtor.ca/real-estate/26843223/2250-louie-drive-unit-95-westbank-westbank-centre
Interested?
Contact us for more information

