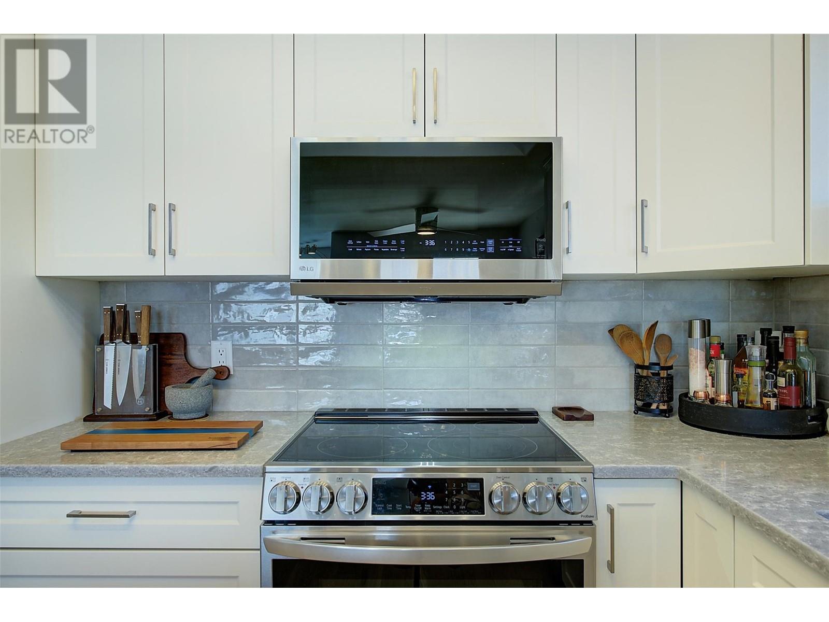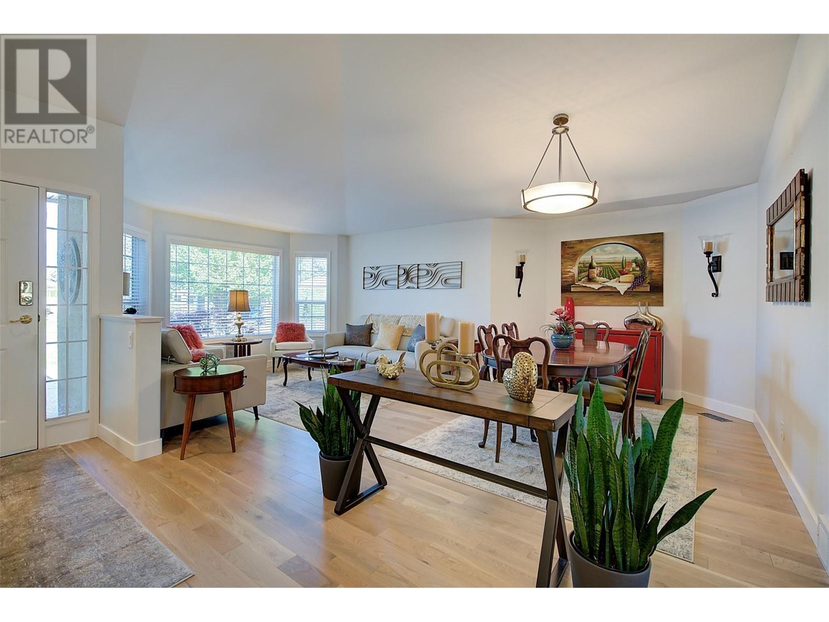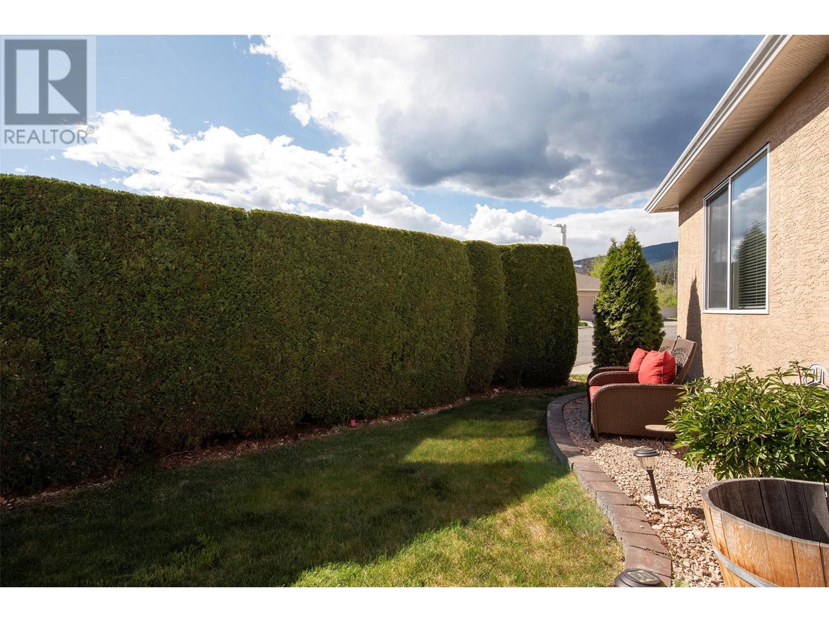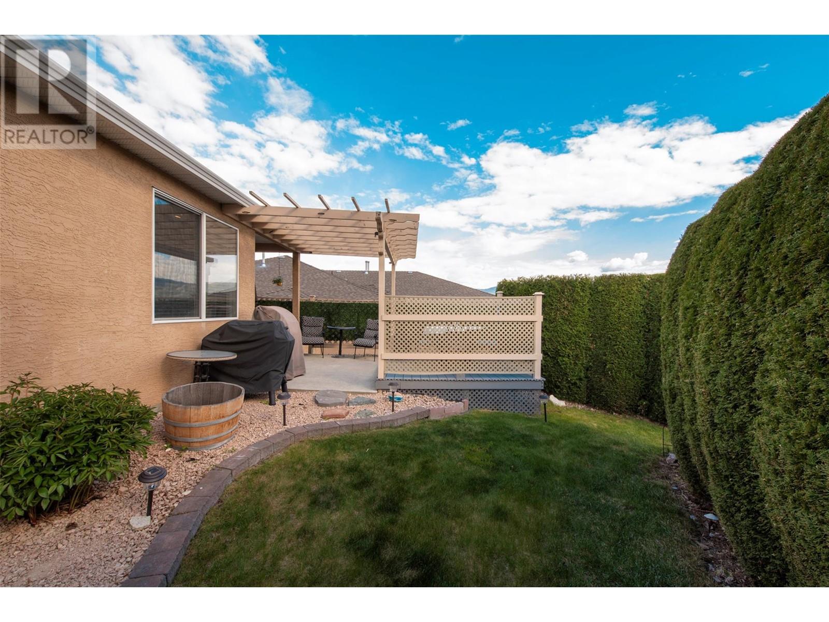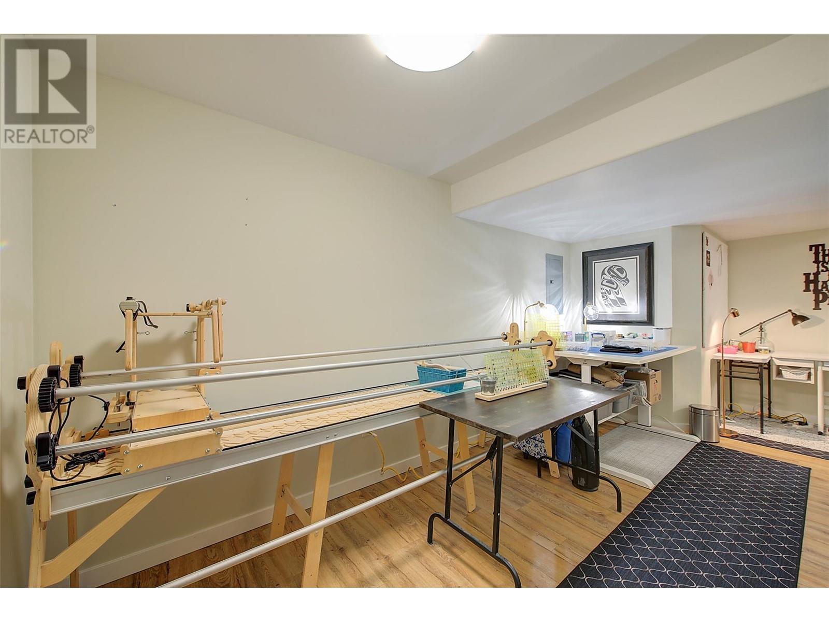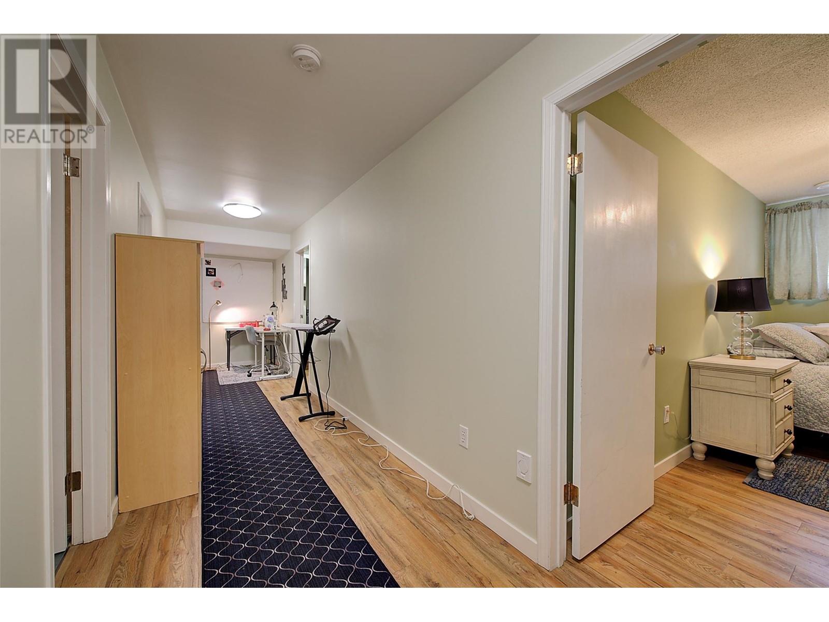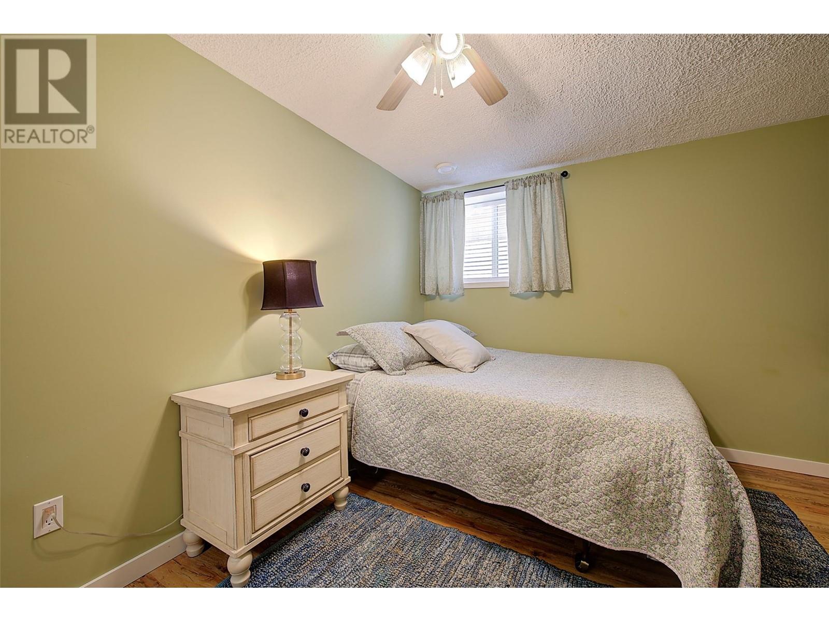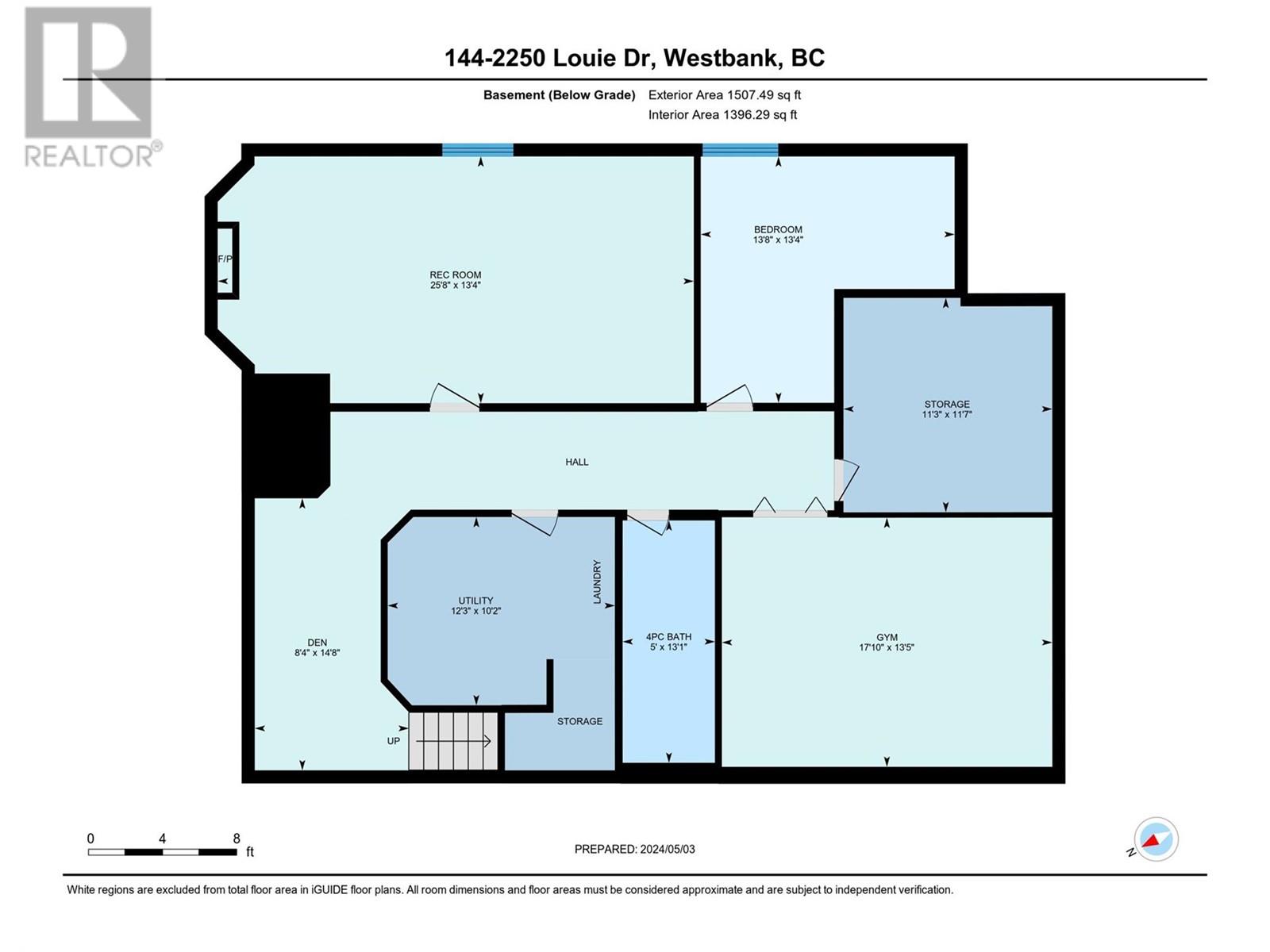2250 Louie Drive Unit# 144 Westbank, British Columbia V4T 2M6
$780,000Maintenance, Reserve Fund Contributions, Ground Maintenance, Property Management, Other, See Remarks, Recreation Facilities, Waste Removal, Water
$451.21 Monthly
Maintenance, Reserve Fund Contributions, Ground Maintenance, Property Management, Other, See Remarks, Recreation Facilities, Waste Removal, Water
$451.21 MonthlyEXCEPTIONALLY RARE detached Rancher in Westlake Gardens with fully finished lower level, over 3000 sq. ft. total. This beautiful home was substantially renovated in 2023 and features, new flooring, paint, light fixtures, vaulted ceilings in the living room, formal dining room, brand new cabinets, quartz counters, stainless steel appliances in the kitchen, skylight, large family room off kitchen with new gas fireplace insert & access to the patio from the kitchen. The primary bedroom is oversized with a massive walk-in closet & brand new spa inspired ensuite that you're sure to enjoy as you soak away the toils of the day. The lower level has room for the whole family to come visit with a massive Rec Room, bedroom (has window but not closet), huge flex room that is currently used as a gym, laundry room, full bathroom with jetted soaker tub and a large storage room. This home is 1 of only 3 fully detached rancher in Westlake Gardens with a full basement & room to park 2 vehicles in the driveway. Furnace replaced 2016 and all Poly B has been replaced. Westlake Gardens is centrally located, 19+ gated community w/i walking distance to Coffee Shops, Restaurants, Pharmacy & shopping. The Clubhouse has many activities & features pool table, indoor/outdoor kitchen for their events. The lease is pre-paid, no Provincial Property Transfer Tax or Spec Tax. This home is in a great setting & priced under the 2024 assessed value! Don't delay! Nothing to do but move in and ENJOY!!! (id:53701)
Property Details
| MLS® Number | 10325831 |
| Property Type | Single Family |
| Neigbourhood | Westbank Centre |
| Community Name | Westlake Gardens |
| AmenitiesNearBy | Golf Nearby, Park, Recreation, Shopping |
| CommunityFeatures | Adult Oriented, Rentals Allowed, Seniors Oriented |
| Features | Central Island |
| ParkingSpaceTotal | 4 |
| Structure | Clubhouse |
| ViewType | Mountain View |
Building
| BathroomTotal | 3 |
| BedroomsTotal | 3 |
| Amenities | Clubhouse |
| Appliances | Refrigerator, Dishwasher, Dryer, Range - Electric, Microwave, Washer |
| ArchitecturalStyle | Ranch |
| BasementType | Full |
| ConstructedDate | 1999 |
| ConstructionStyleAttachment | Detached |
| CoolingType | Central Air Conditioning |
| ExteriorFinish | Stucco |
| FireProtection | Smoke Detector Only |
| FireplaceFuel | Gas |
| FireplacePresent | Yes |
| FireplaceType | Unknown |
| FlooringType | Laminate, Vinyl |
| HeatingType | Forced Air, See Remarks |
| RoofMaterial | Asphalt Shingle |
| RoofStyle | Unknown |
| StoriesTotal | 2 |
| SizeInterior | 2942 Sqft |
| Type | House |
| UtilityWater | Irrigation District |
Parking
| Attached Garage | 2 |
Land
| AccessType | Easy Access |
| Acreage | No |
| LandAmenities | Golf Nearby, Park, Recreation, Shopping |
| LandscapeFeatures | Landscaped |
| Sewer | Municipal Sewage System |
| SizeTotalText | Under 1 Acre |
| ZoningType | Residential |
Rooms
| Level | Type | Length | Width | Dimensions |
|---|---|---|---|---|
| Basement | Den | 14'8'' x 8'4'' | ||
| Basement | Other | 13'5'' x 17'10'' | ||
| Basement | 4pc Bathroom | 13'1'' x 5'0'' | ||
| Basement | Workshop | 11'7'' x 11'3'' | ||
| Basement | Laundry Room | 10'2'' x 12'3'' | ||
| Basement | Bedroom | 13'4'' x 13'8'' | ||
| Basement | Recreation Room | 13'4'' x 25'8'' | ||
| Main Level | Other | 18'11'' x 21'6'' | ||
| Main Level | Other | 9'6'' x 7'9'' | ||
| Main Level | Foyer | 12'7'' x 4'11'' | ||
| Main Level | 3pc Bathroom | 9'0'' x 4'9'' | ||
| Main Level | Bedroom | 13'1'' x 10'10'' | ||
| Main Level | 4pc Ensuite Bath | 9'6'' x 6'0'' | ||
| Main Level | Primary Bedroom | 14'10'' x 13'1'' | ||
| Main Level | Family Room | 14'10'' x 12'5'' | ||
| Main Level | Dining Nook | 8'2'' x 9'11'' | ||
| Main Level | Kitchen | 14'0'' x 9'10'' | ||
| Main Level | Dining Room | 16'4'' x 9'6'' | ||
| Main Level | Living Room | 11'9'' x 13'2'' |
https://www.realtor.ca/real-estate/27528334/2250-louie-drive-unit-144-westbank-westbank-centre
Interested?
Contact us for more information












