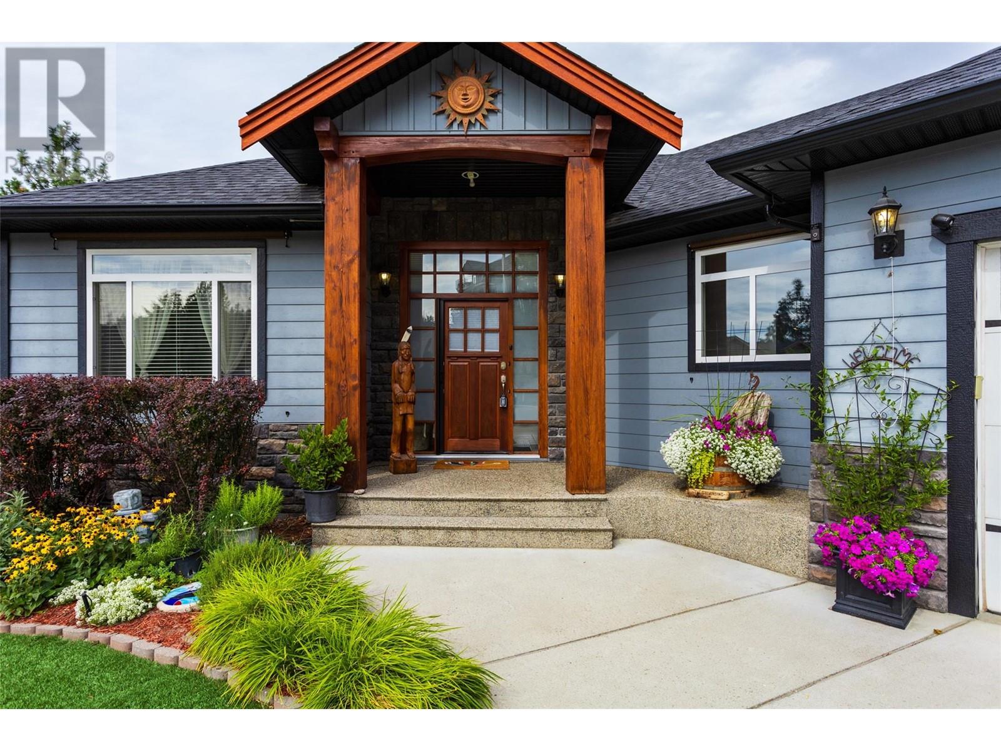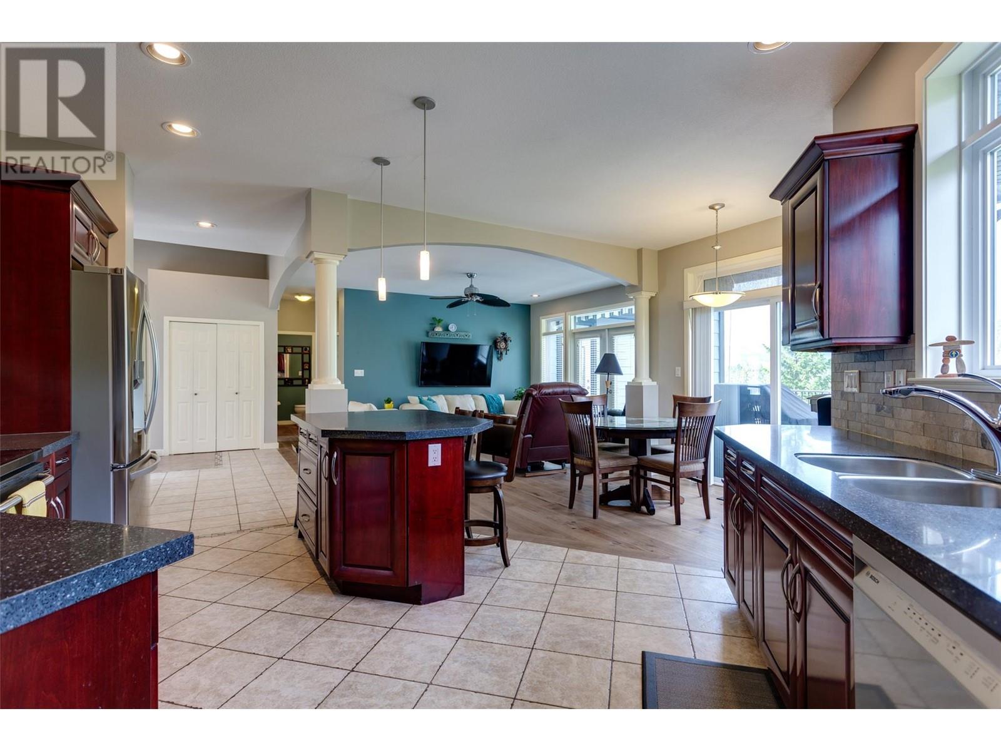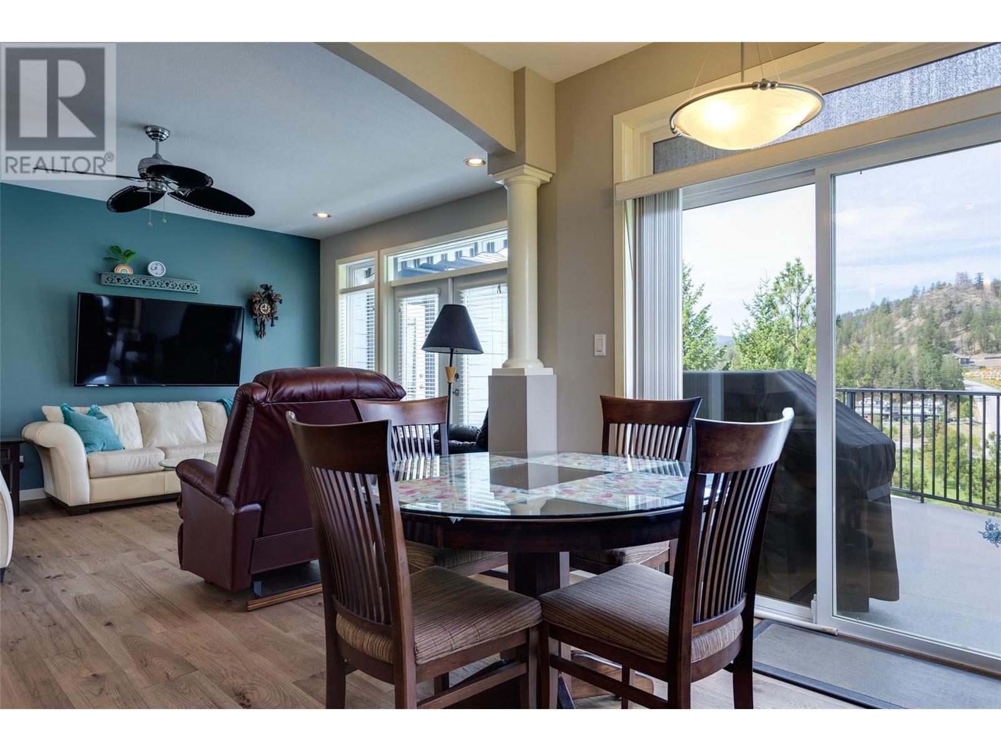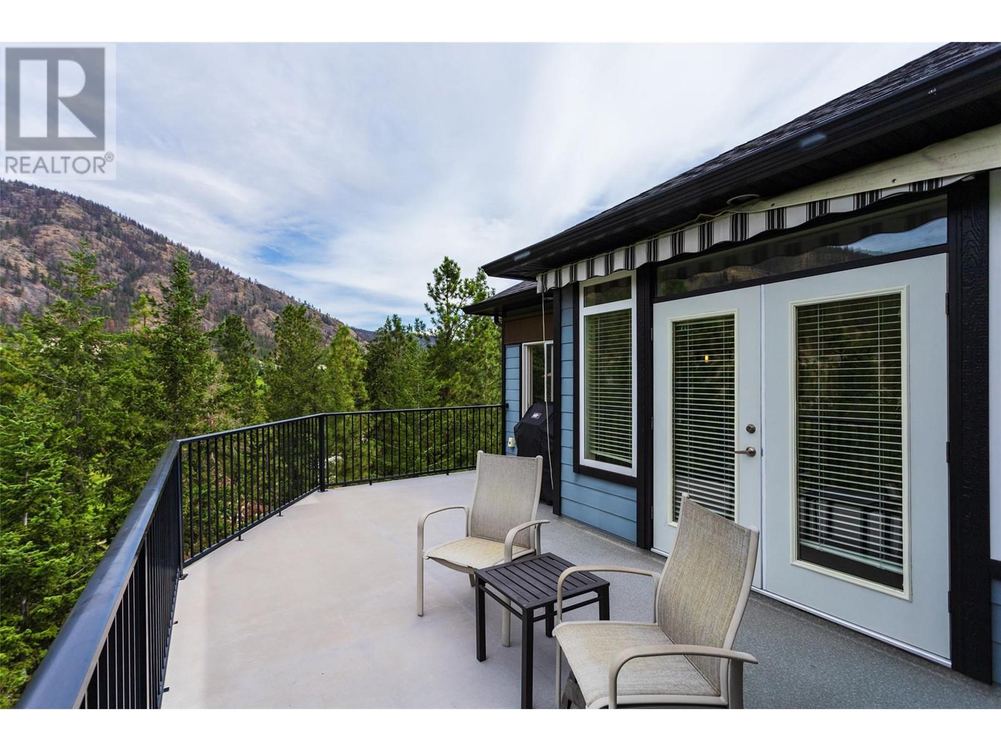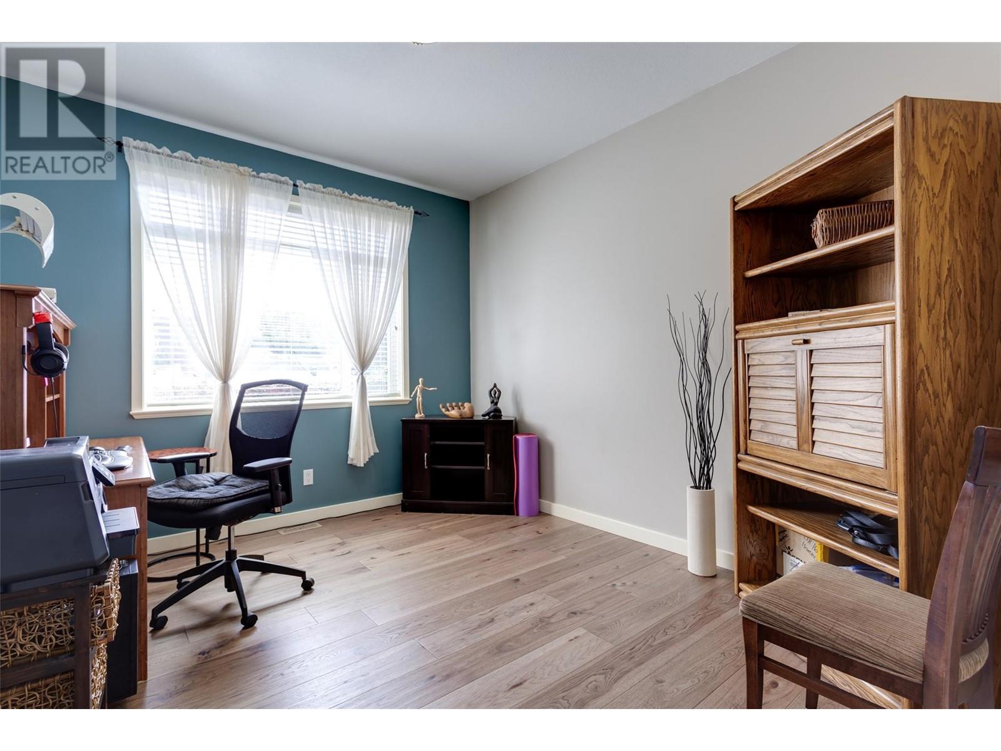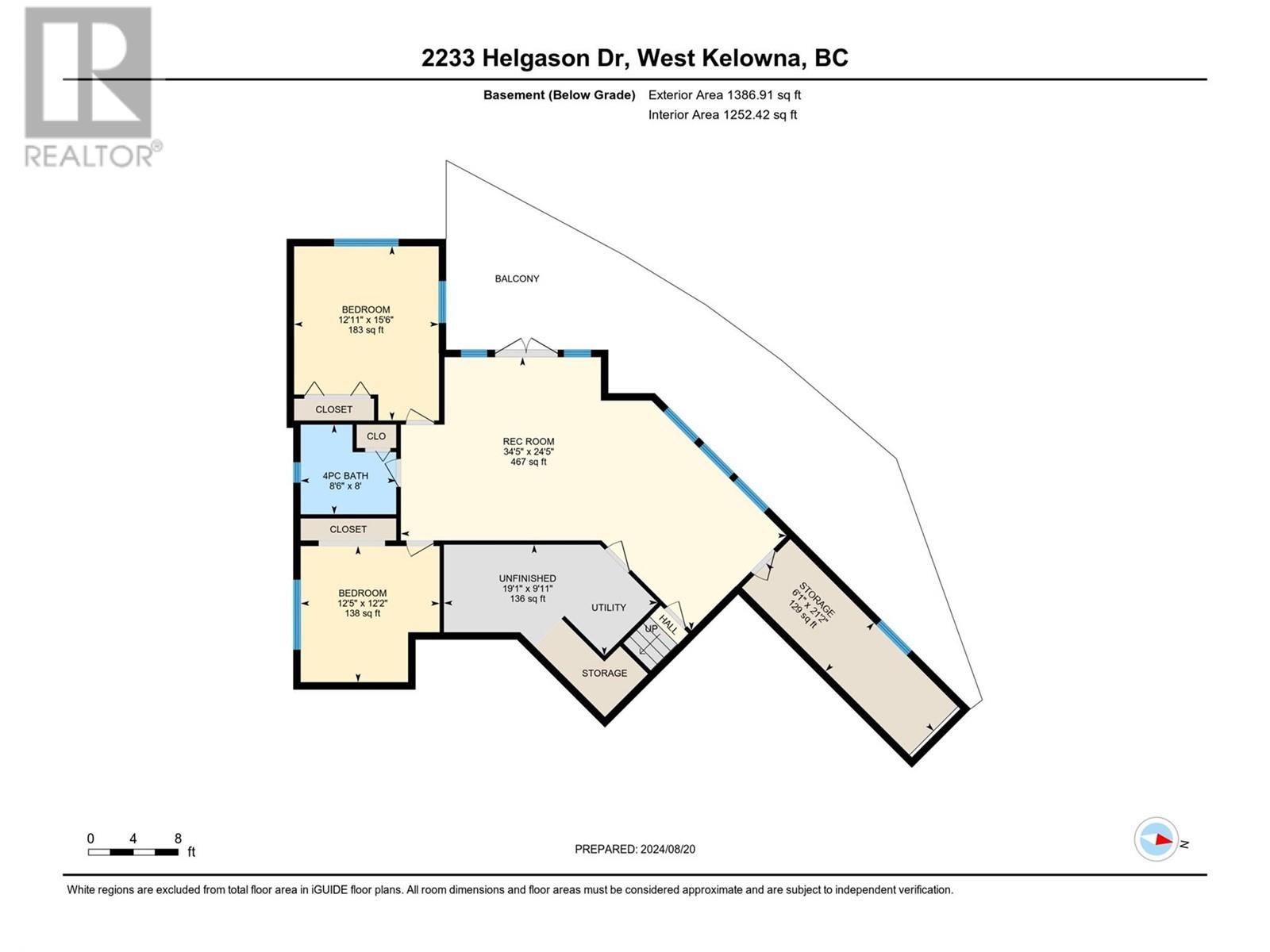2233 Helgason Drive West Kelowna, British Columbia V4T 2W9
$1,147,000Maintenance, Reserve Fund Contributions, Other, See Remarks
$300 Yearly
Maintenance, Reserve Fund Contributions, Other, See Remarks
$300 YearlyA golfer's paradise! Walk to Shannon Lake Golf Course or take the private back entrance with your own golf cart from your yard! Immaculate and updated Rancher with walk out basement beautifully positioned in a quiet cul-de-sac in Shannon Lake Golf Estates. This spacious family home sits on a .59 acre treed lot with gorgeous mountain and golf course views. With wonderful curb appeal and a level driveway, this home could also be the perfect downsize opportunity with the primary bedroom, boasting a walk in closet and walk in tile shower, and a den on the main floor. Two more large bedrooms, a full bath and a rec room can be found downstairs with loads of additional storage as well. Each level has an expansive deck to enjoy the views and the upper deck features a retractable awning with remote and wind sensor. Enjoy cooking in your gourmet, cherry wood kitchen with newer appliances and quartz countertops & island. Flooring through out the main level is wide plank engineered hardwood while the lower level is fully tiled with carpets in all of the bedrooms for warmth. There is so much to enjoy in this luxurious home so check out the virtual on line tour and call your realtor today to see for yourself. Low strata fees of only $25 per month pay for snow removal and contingency fund. (id:53701)
Property Details
| MLS® Number | 10322051 |
| Property Type | Single Family |
| Neigbourhood | Shannon Lake |
| CommunityFeatures | Pets Allowed |
| ParkingSpaceTotal | 2 |
| ViewType | Mountain View |
Building
| BathroomTotal | 3 |
| BedroomsTotal | 3 |
| ArchitecturalStyle | Ranch |
| BasementType | Full |
| ConstructedDate | 2005 |
| ConstructionStyleAttachment | Detached |
| CoolingType | Central Air Conditioning |
| HalfBathTotal | 1 |
| HeatingType | Forced Air |
| RoofMaterial | Asphalt Shingle |
| RoofStyle | Unknown |
| StoriesTotal | 2 |
| SizeInterior | 2866 Sqft |
| Type | House |
| UtilityWater | Irrigation District |
Parking
| Attached Garage | 2 |
Land
| Acreage | No |
| Sewer | Municipal Sewage System |
| SizeIrregular | 0.59 |
| SizeTotal | 0.59 Ac|under 1 Acre |
| SizeTotalText | 0.59 Ac|under 1 Acre |
| ZoningType | Unknown |
Rooms
| Level | Type | Length | Width | Dimensions |
|---|---|---|---|---|
| Basement | Recreation Room | 34'5'' x 24'5'' | ||
| Basement | Bedroom | 12'11'' x 15'6'' | ||
| Basement | Bedroom | 12'5'' x 12'2'' | ||
| Basement | 4pc Bathroom | 8'6'' x 8' | ||
| Main Level | Laundry Room | 6'3'' x 12'6'' | ||
| Main Level | 2pc Bathroom | 6'11'' x 5'10'' | ||
| Main Level | Den | 10'7'' x 13'2'' | ||
| Main Level | 3pc Ensuite Bath | 5'10'' x 8'11'' | ||
| Main Level | Primary Bedroom | 13' x 13' | ||
| Main Level | Dining Room | 8'8'' x 11'5'' | ||
| Main Level | Living Room | 14'11'' x 16'2'' | ||
| Main Level | Kitchen | 16'2'' x 10'11'' |
https://www.realtor.ca/real-estate/27318227/2233-helgason-drive-west-kelowna-shannon-lake
Interested?
Contact us for more information



