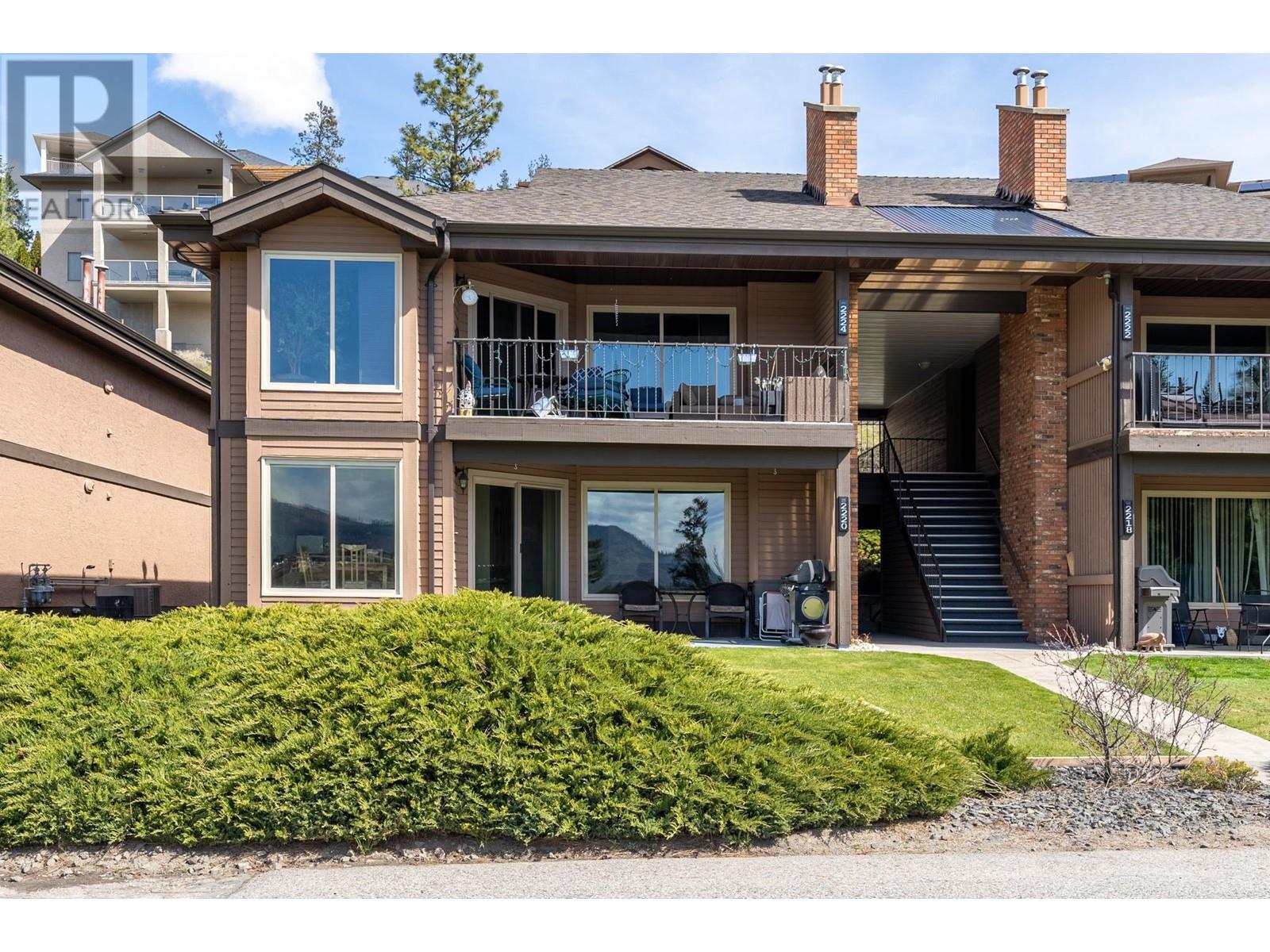2220 Golf Course Drive West Kelowna, British Columbia V4T 2V4
$499,900Maintenance,
$350 Monthly
Maintenance,
$350 MonthlyWelcome to your dream retreat on Shannon Lake Golf Course in West Kelowna - an Ideal haven for avid golfers or discerning empty nesters. This well-maintained one-level town house boasts two spacious bedroom and two bathrooms, featuring an open-concept layout with large windows offering plenty of natural light. This unique home offers privacy and an ideal location for anyone looking for their own slice of paradise. The seller recently replaced the furnace and hot water tank, ensuring added comfort and peace of mind. DOn't miss out on this opportunity - call your realtor and schedule a viewing today! (id:53701)
Property Details
| MLS® Number | 10323527 |
| Property Type | Single Family |
| Neigbourhood | Shannon Lake |
| ParkingSpaceTotal | 2 |
| StorageType | Storage, Locker |
| ViewType | Mountain View, Valley View, View (panoramic) |
Building
| BathroomTotal | 2 |
| BedroomsTotal | 2 |
| Appliances | Refrigerator, Dishwasher, Dryer, Oven - Electric, Washer |
| ConstructedDate | 1989 |
| ConstructionStyleAttachment | Attached |
| CoolingType | Central Air Conditioning |
| FireplaceFuel | Gas |
| FireplacePresent | Yes |
| FireplaceType | Unknown |
| HeatingType | Forced Air |
| StoriesTotal | 1 |
| SizeInterior | 1224 Sqft |
| Type | Row / Townhouse |
| UtilityWater | Municipal Water |
Parking
| Covered |
Land
| Acreage | No |
| Sewer | Municipal Sewage System |
| SizeTotalText | Under 1 Acre |
| ZoningType | Unknown |
Rooms
| Level | Type | Length | Width | Dimensions |
|---|---|---|---|---|
| Main Level | 3pc Ensuite Bath | 8' x 6'6'' | ||
| Main Level | Bedroom | 10'11'' x 13'9'' | ||
| Main Level | Primary Bedroom | 15'9'' x 13'8'' | ||
| Main Level | 4pc Bathroom | 8'1'' x 9'8'' | ||
| Main Level | Dining Room | 16'4'' x 12'9'' | ||
| Main Level | Living Room | 16'9'' x 13'3'' | ||
| Main Level | Kitchen | 9'9'' x 9'7'' |
https://www.realtor.ca/real-estate/27380199/2220-golf-course-drive-west-kelowna-shannon-lake
Interested?
Contact us for more information



























