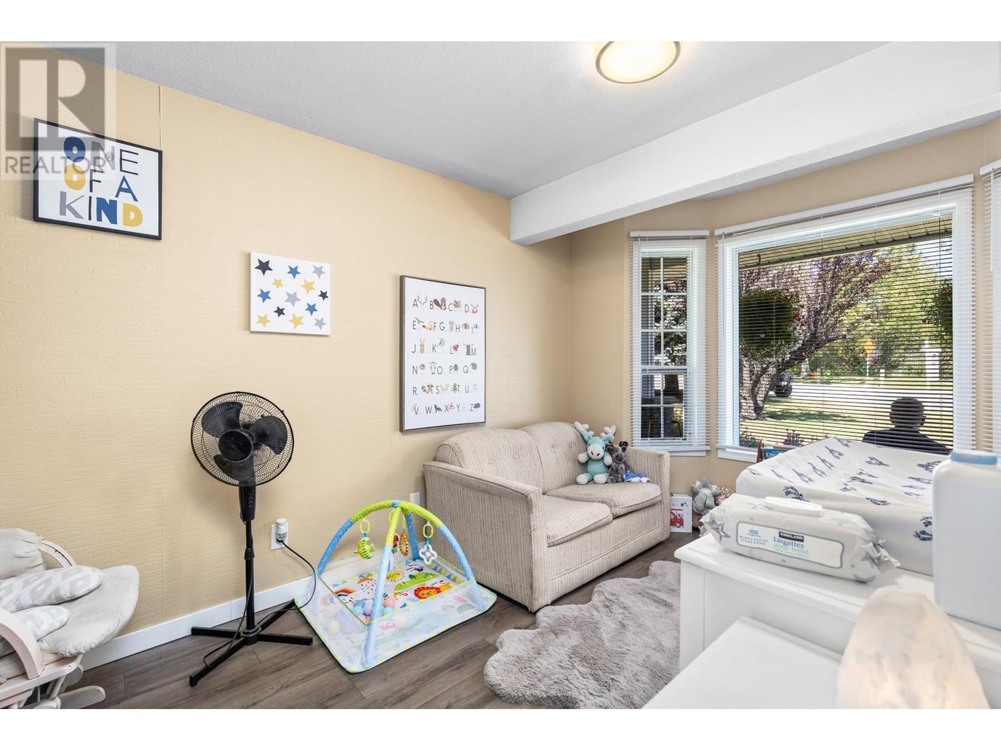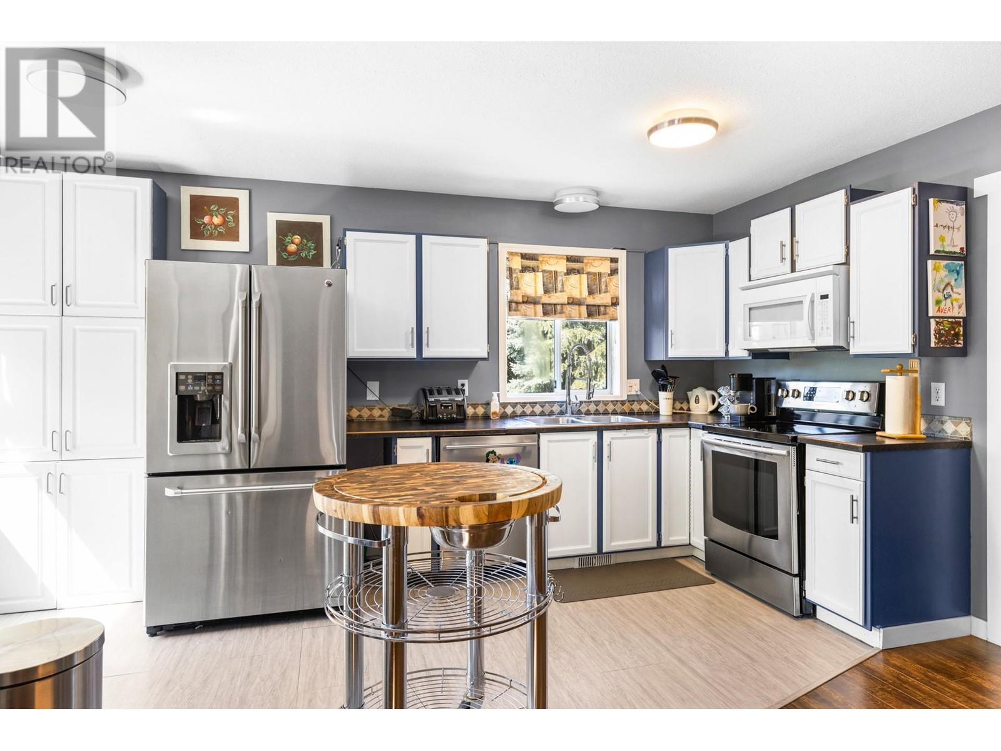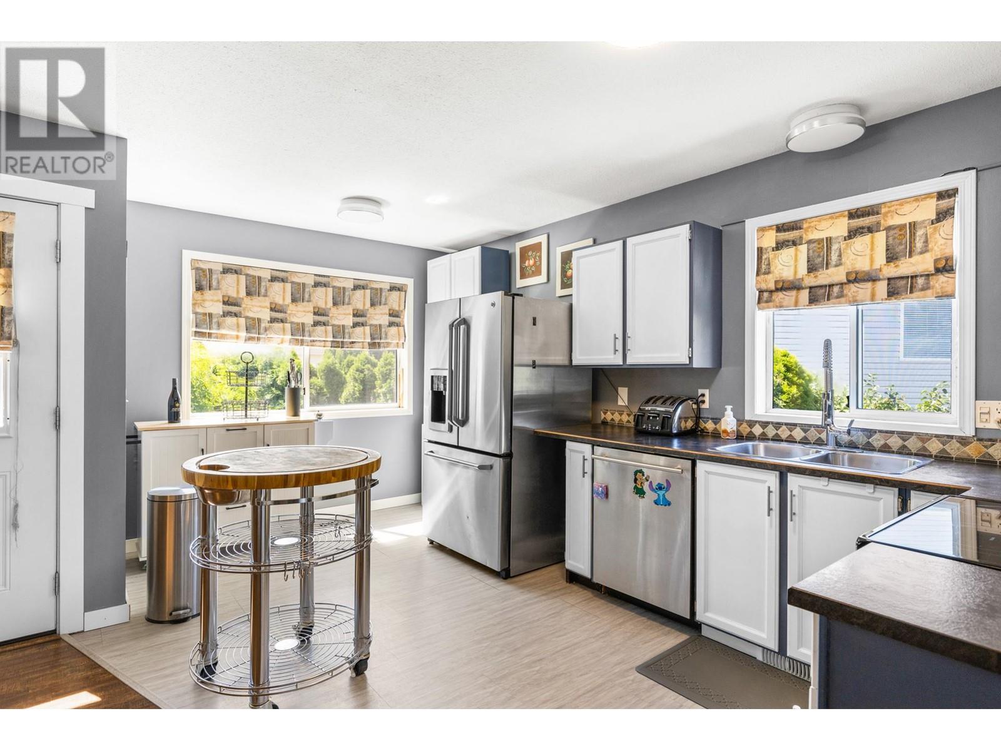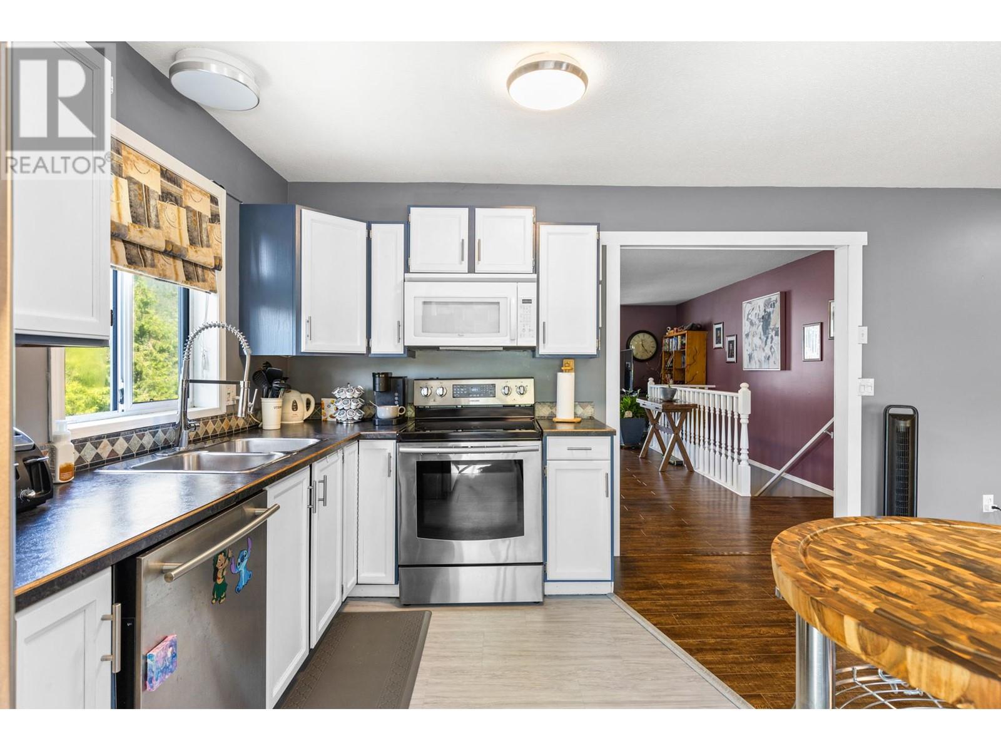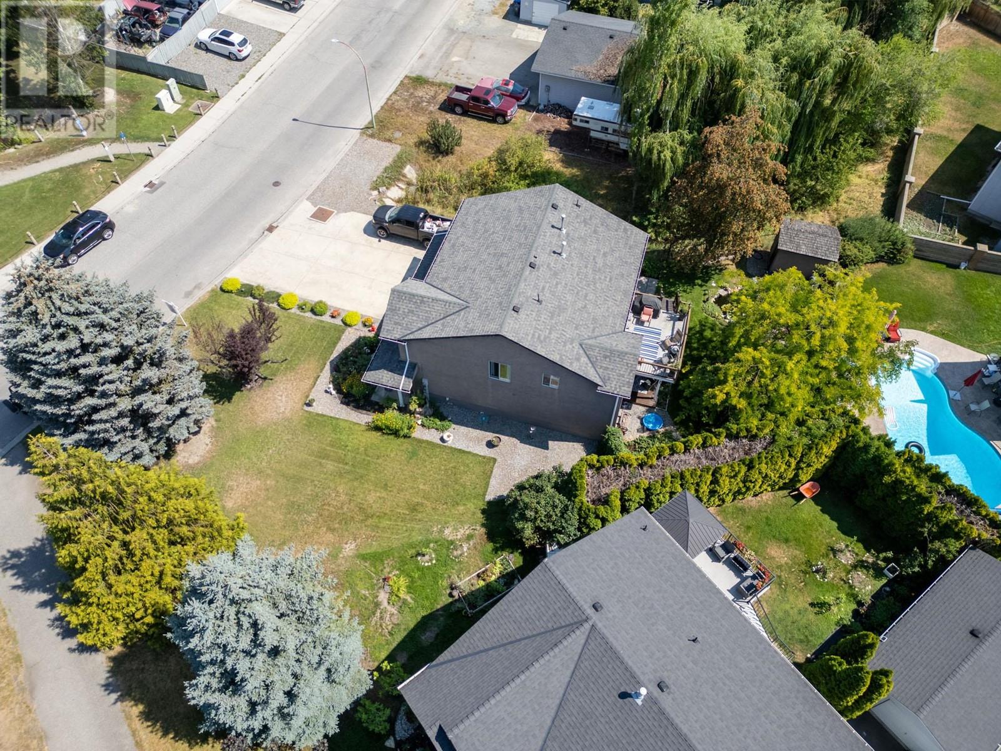222 Biggar Road Kelowna, British Columbia V1V 1S4
4 Bedroom
3 Bathroom
2292 sqft
Fireplace
Wall Unit
Forced Air, See Remarks
Underground Sprinkler
$950,000
3 bedroom home with a 1 bedroom suite and den on the man floor is the perfect opportunity for a family looking for extra space or an investor seeking rental income. With lots of parking available and a private yard complete with a tranquil koi pond, this property offers a peaceful retreat. Located across from a linear park and next to Brandts Creek, outdoor enthusiasts will love the proximity to nature. The convenient location is close to schools, making it ideal for families with young children. Don't miss out on this great opportunity to own a versatile property in a desirable neighborhood. (id:53701)
Property Details
| MLS® Number | 10327498 |
| Property Type | Single Family |
| Neigbourhood | North Glenmore |
| ParkingSpaceTotal | 6 |
| ViewType | Mountain View |
Building
| BathroomTotal | 3 |
| BedroomsTotal | 4 |
| Appliances | Refrigerator, Dishwasher, Dryer, Oven - Electric, Range - Electric, Microwave, Washer |
| BasementType | Crawl Space |
| ConstructedDate | 1991 |
| ConstructionStyleAttachment | Detached |
| CoolingType | Wall Unit |
| ExteriorFinish | Stucco |
| FireplaceFuel | Gas |
| FireplacePresent | Yes |
| FireplaceType | Unknown |
| HeatingType | Forced Air, See Remarks |
| RoofMaterial | Asphalt Shingle |
| RoofStyle | Unknown |
| StoriesTotal | 2 |
| SizeInterior | 2292 Sqft |
| Type | House |
| UtilityWater | Irrigation District |
Parking
| Attached Garage | 2 |
Land
| Acreage | No |
| LandscapeFeatures | Underground Sprinkler |
| Sewer | Municipal Sewage System |
| SizeIrregular | 0.17 |
| SizeTotal | 0.17 Ac|under 1 Acre |
| SizeTotalText | 0.17 Ac|under 1 Acre |
| ZoningType | Unknown |
Rooms
| Level | Type | Length | Width | Dimensions |
|---|---|---|---|---|
| Lower Level | 4pc Bathroom | Measurements not available | ||
| Lower Level | Living Room | 21' x 8'2'' | ||
| Lower Level | Kitchen | 6'8'' x 8' | ||
| Lower Level | Bedroom | 12' x 9' | ||
| Lower Level | Den | 16'3'' x 9' | ||
| Main Level | 4pc Ensuite Bath | Measurements not available | ||
| Main Level | Bedroom | 9' x 10' | ||
| Main Level | Bedroom | 11' x 10' | ||
| Main Level | 4pc Bathroom | Measurements not available | ||
| Main Level | Primary Bedroom | 12' x 12' | ||
| Main Level | Family Room | 12' x 9' | ||
| Main Level | Dining Room | 11' x 10' | ||
| Main Level | Kitchen | 9' x 9'1'' | ||
| Main Level | Living Room | 13'4'' x 11'1'' |
https://www.realtor.ca/real-estate/27606399/222-biggar-road-kelowna-north-glenmore
Interested?
Contact us for more information




