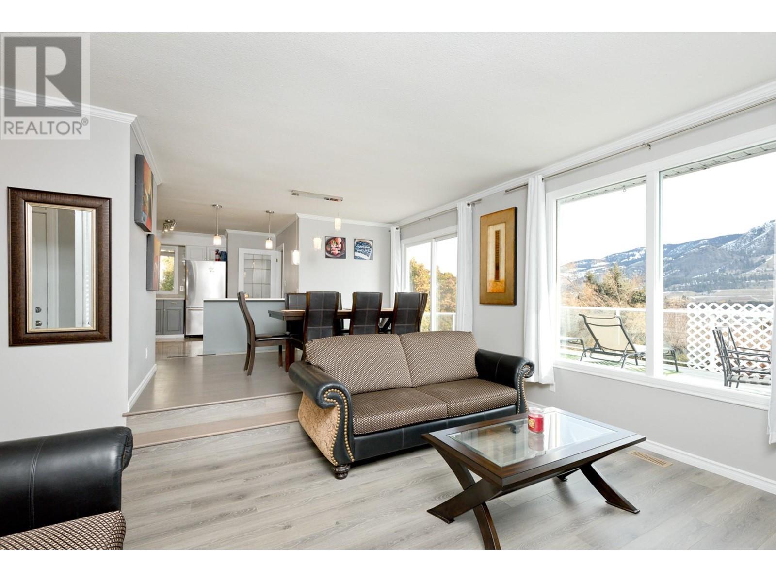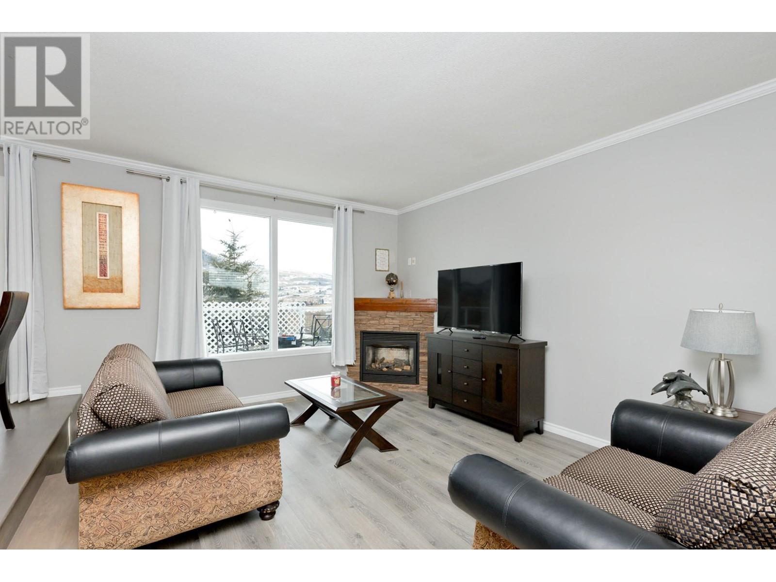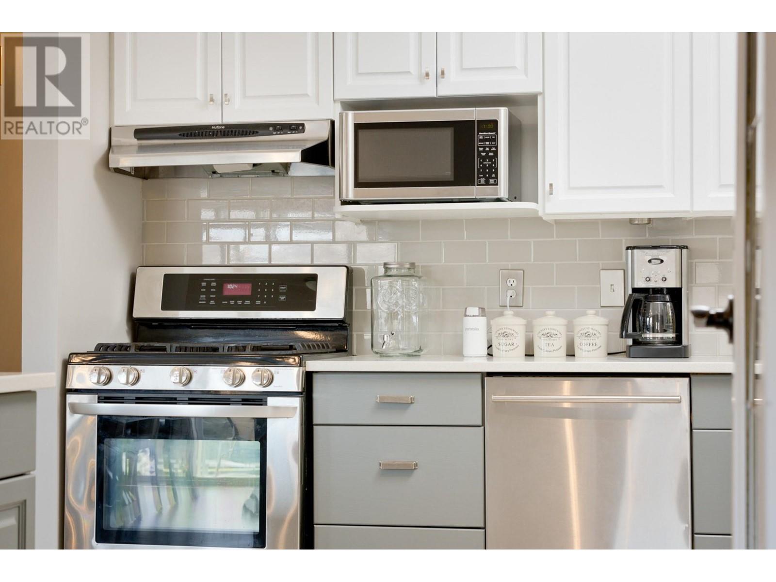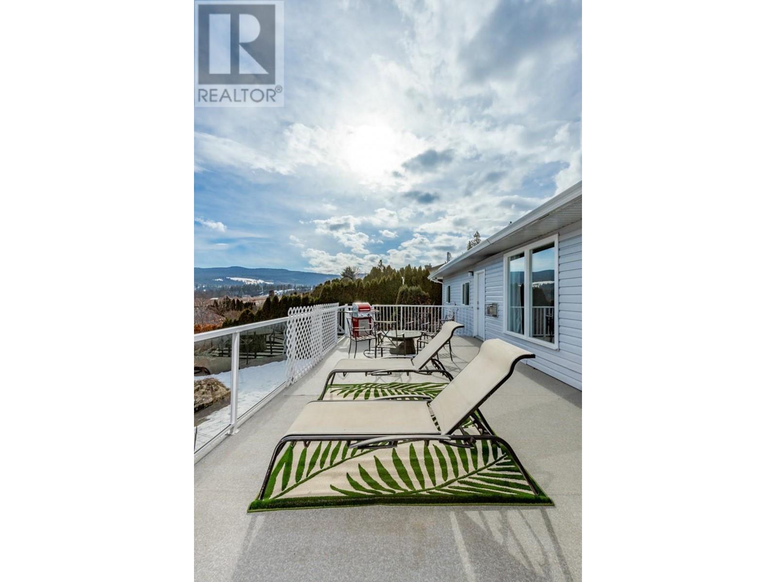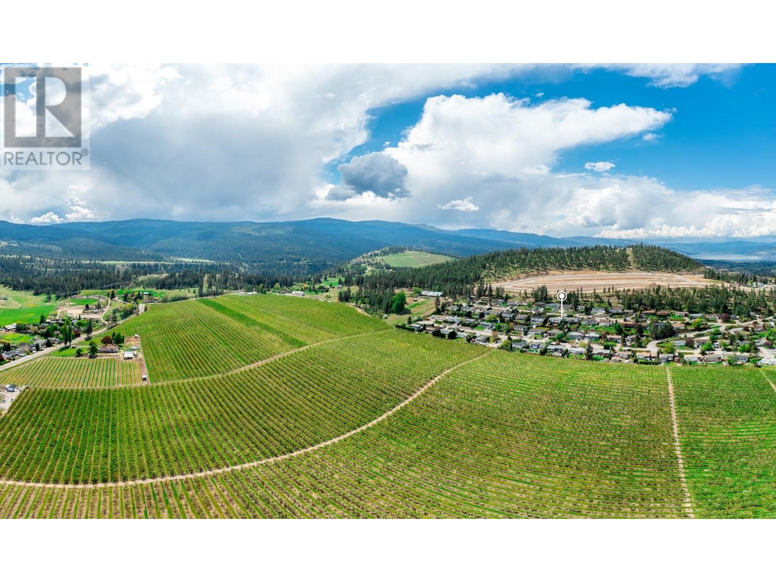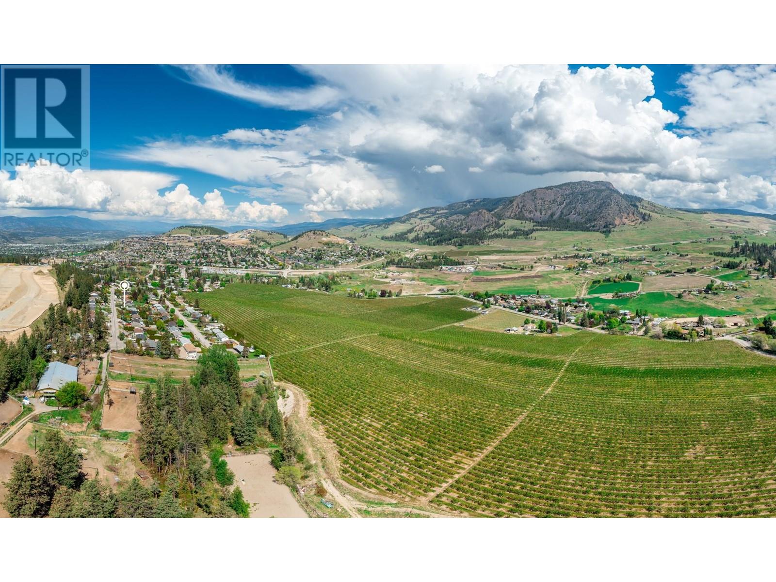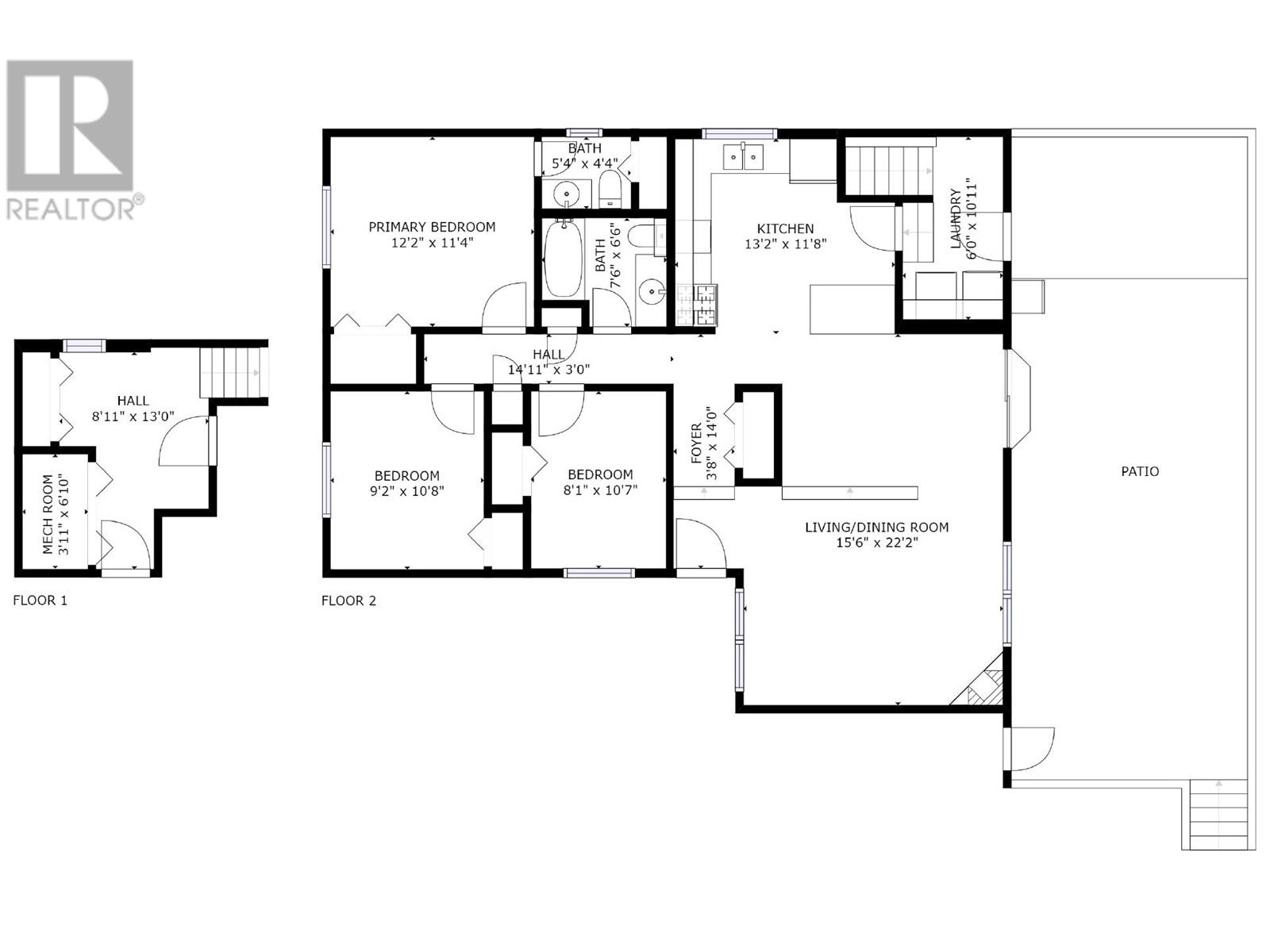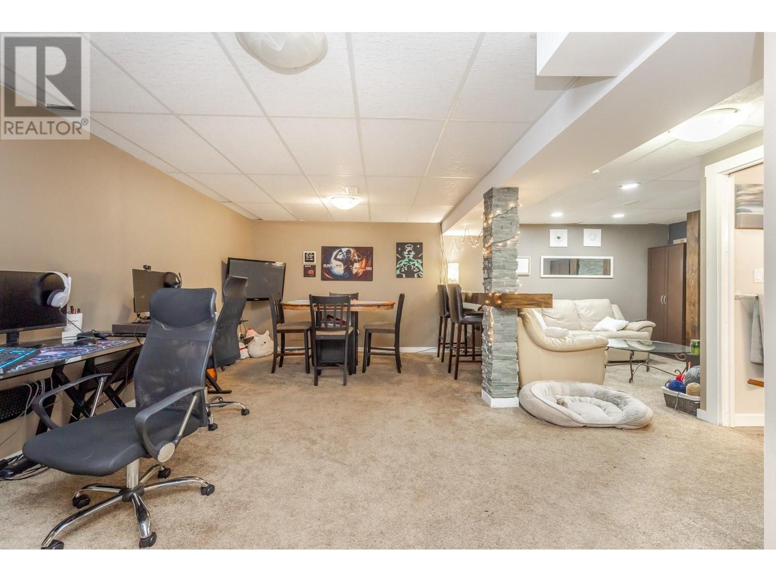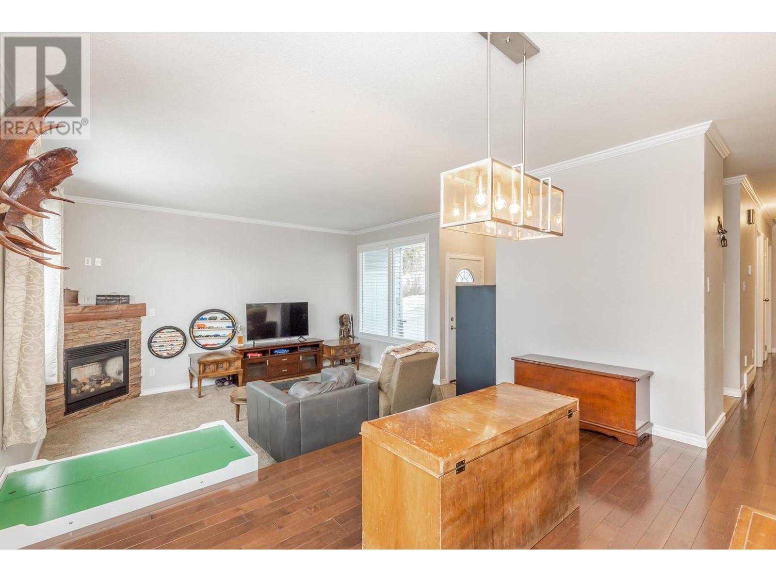4 Bedroom
3 Bathroom
2269 sqft
Ranch
Fireplace
Forced Air, See Remarks
Underground Sprinkler
$899,000
Great family home with many recent upgrades AND a mortgage helper! This 4 bedroom, 2.5 bathroom home in Black Mountain has it all! Beautifully renovated upper level with tile flooring, quartz counters, SS appliances in the kitchen, and a sunken living room with gas fireplace. New paint throughout. Spacious bedrooms throughout and the primary bedroom features its own en-suite. Enjoy the spectacular views from the patio and let the kids and dogs play in the private yard. Downstairs suite includes one bedroom, separate entrance, and its own laundry. Plenty of parking space for vehicles, RVs, boats etc., in addition to the double garage. Quiet location on a no thru-road and just 15 minutes to downtown Kelowna. (id:53701)
Property Details
|
MLS® Number
|
10320571 |
|
Property Type
|
Single Family |
|
Neigbourhood
|
Black Mountain |
|
Features
|
One Balcony |
|
ParkingSpaceTotal
|
7 |
|
ViewType
|
City View, Mountain View, Valley View, View (panoramic) |
Building
|
BathroomTotal
|
3 |
|
BedroomsTotal
|
4 |
|
ArchitecturalStyle
|
Ranch |
|
BasementType
|
Full |
|
ConstructedDate
|
1975 |
|
ConstructionStyleAttachment
|
Detached |
|
ExteriorFinish
|
Stone, Vinyl Siding |
|
FireplacePresent
|
Yes |
|
FireplaceType
|
Insert |
|
FlooringType
|
Carpeted, Hardwood, Laminate, Tile |
|
HalfBathTotal
|
1 |
|
HeatingType
|
Forced Air, See Remarks |
|
RoofMaterial
|
Asphalt Shingle |
|
RoofStyle
|
Unknown |
|
StoriesTotal
|
2 |
|
SizeInterior
|
2269 Sqft |
|
Type
|
House |
|
UtilityWater
|
Irrigation District |
Parking
|
See Remarks
|
|
|
Attached Garage
|
2 |
Land
|
Acreage
|
No |
|
FenceType
|
Fence |
|
LandscapeFeatures
|
Underground Sprinkler |
|
Sewer
|
Municipal Sewage System |
|
SizeFrontage
|
80 Ft |
|
SizeIrregular
|
0.25 |
|
SizeTotal
|
0.25 Ac|under 1 Acre |
|
SizeTotalText
|
0.25 Ac|under 1 Acre |
|
ZoningType
|
Unknown |
Rooms
| Level |
Type |
Length |
Width |
Dimensions |
|
Basement |
Dining Room |
|
|
10'11'' x 19'5'' |
|
Basement |
3pc Bathroom |
|
|
7'5'' x 6'4'' |
|
Basement |
Bedroom |
|
|
12'5'' x 18'9'' |
|
Basement |
Living Room |
|
|
13'5'' x 17'0'' |
|
Basement |
Kitchen |
|
|
8'6'' x 19'10'' |
|
Main Level |
Full Bathroom |
|
|
7'6'' x 6'6'' |
|
Main Level |
Primary Bedroom |
|
|
12'2'' x 11'4'' |
|
Main Level |
Bedroom |
|
|
9'2'' x 10'8'' |
|
Main Level |
Bedroom |
|
|
8'1'' x 10'7'' |
|
Main Level |
2pc Ensuite Bath |
|
|
5'4'' x 4'4'' |
|
Main Level |
Kitchen |
|
|
13'2'' x 11'8'' |
|
Main Level |
Living Room |
|
|
15'6'' x 22'2'' |
https://www.realtor.ca/real-estate/27223501/2215-verde-vista-road-kelowna-black-mountain






