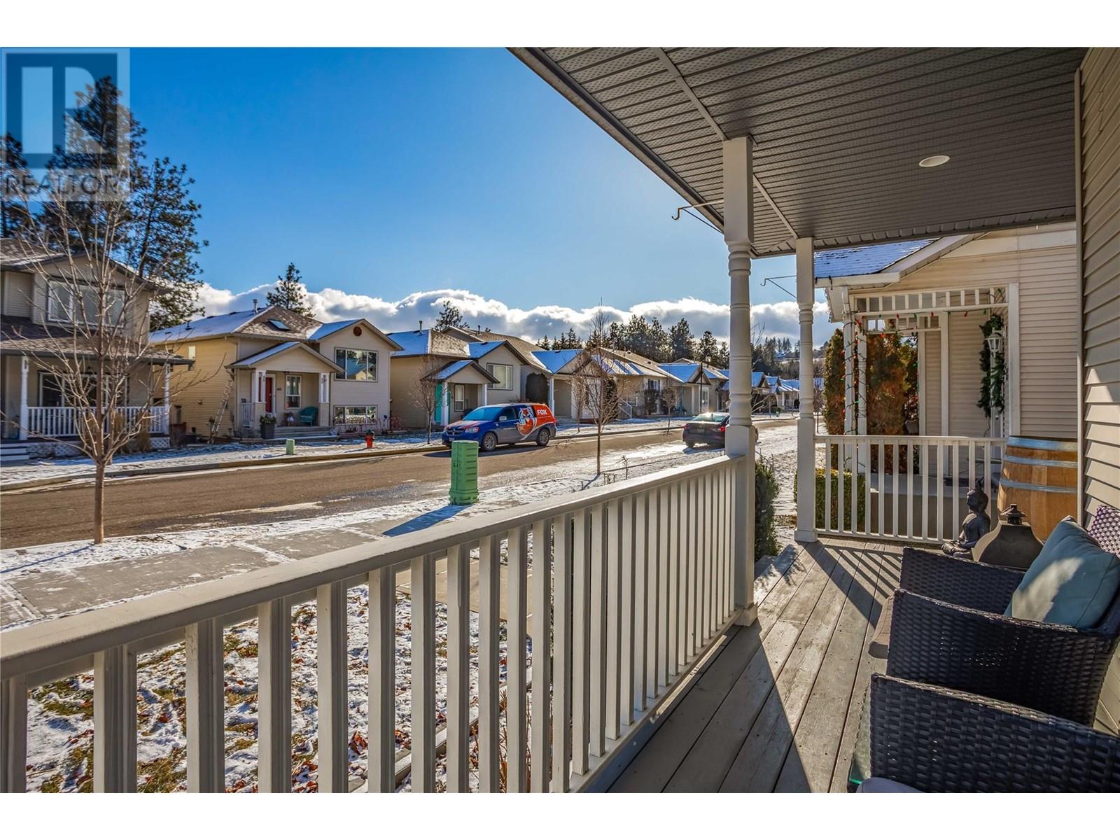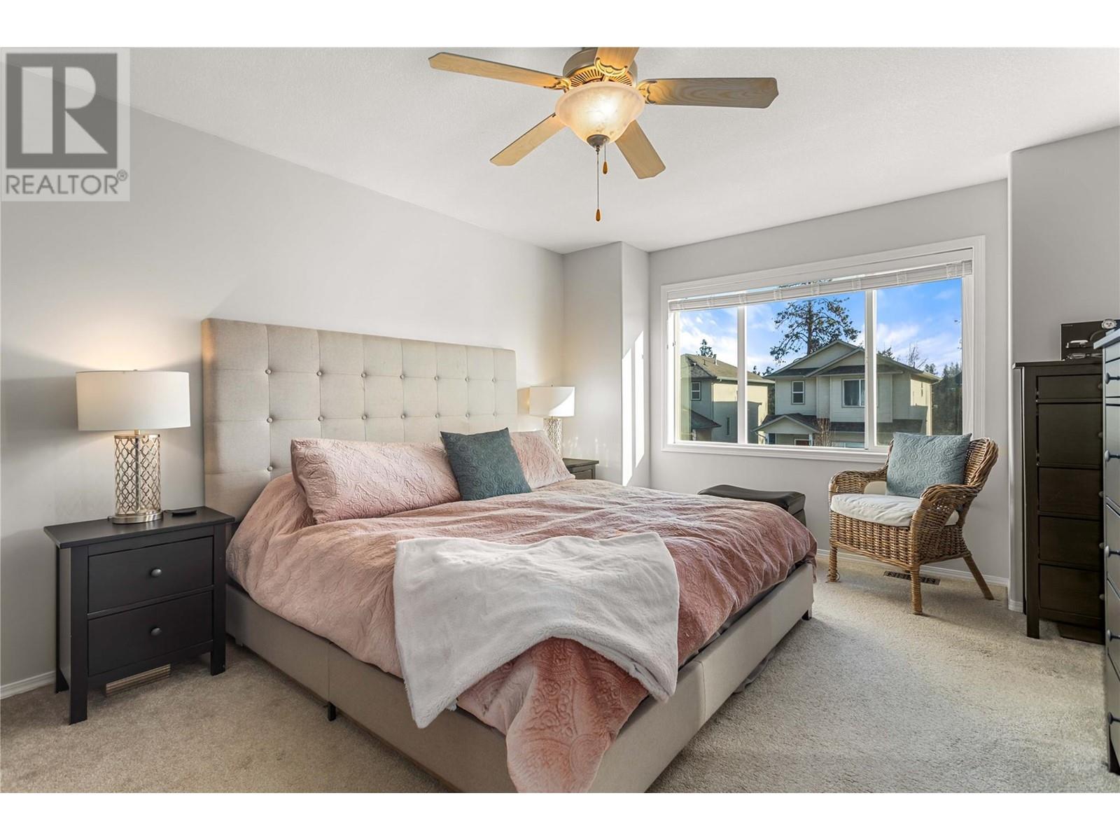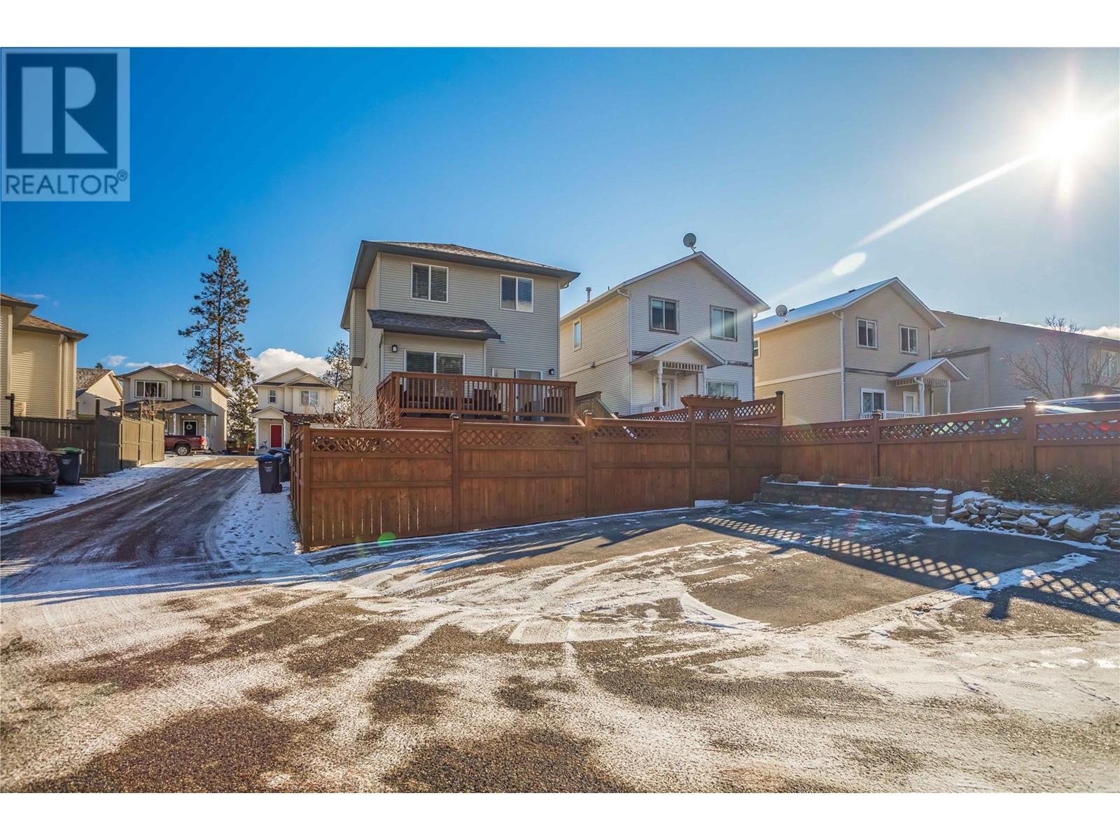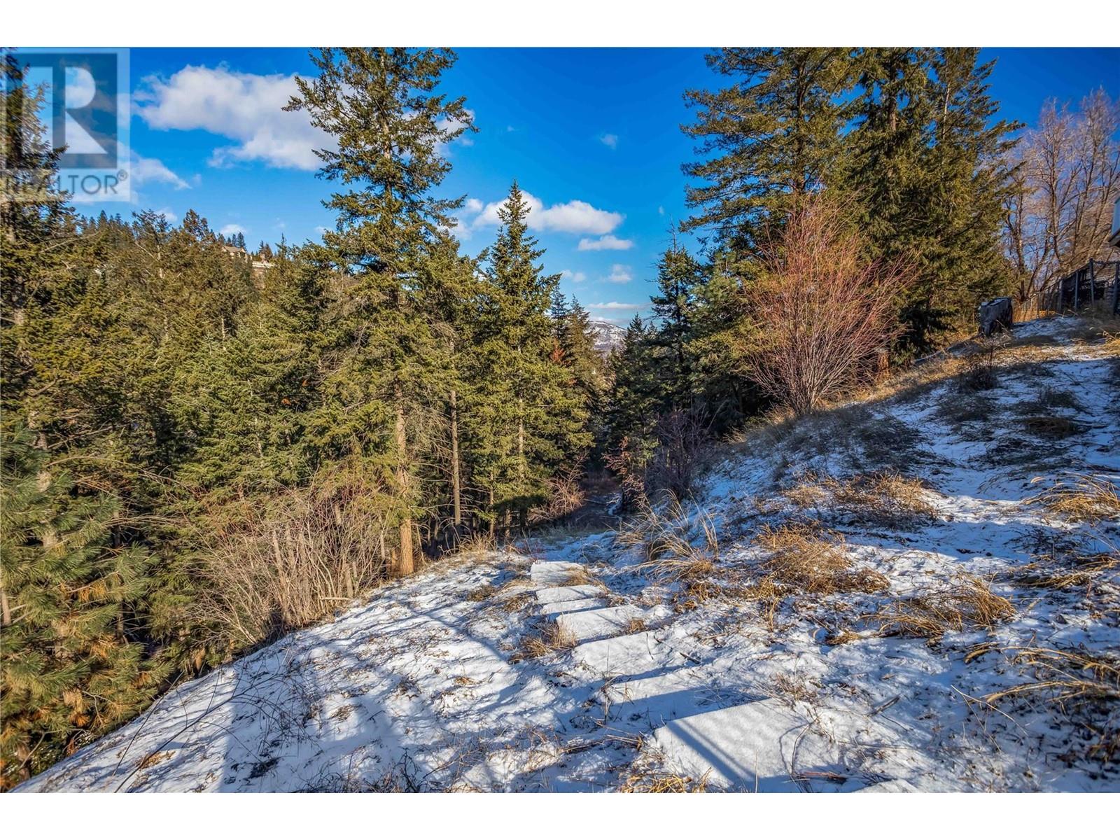2210 Horizon Drive Unit# 29 West Kelowna, British Columbia V1Z 3L4
$710,000Maintenance, Reserve Fund Contributions, Ground Maintenance, Property Management, Other, See Remarks, Recreation Facilities
$180 Monthly
Maintenance, Reserve Fund Contributions, Ground Maintenance, Property Management, Other, See Remarks, Recreation Facilities
$180 MonthlyWelcome to Horizon Lane! This is the perfect townhouse alternative in a well located, family friendly community! With over 2000 square feet of living space, this stand alone home on freehold land offers 3 bedrooms, 4 bathrooms and many beautiful updates! The bright open kitchen has been fully renovated with stone countertops and new appliances. The cozy living room and dining area have room for the whole family. Upstairs, you will find 3 bedrooms including a spacious primary bedroom with ensuite bathroom. The lower level features a family room with surround sound system, complete with screen & projector as well as another bathroom and flex space. This home is located on a corner lot and the low maintenance exterior offers a double paved parking pad, a private fenced yard and a deck with nice views for relaxing or BBQ’ing. The front and back are fully landscaped and irrigated. There is also direct access out the back to walking trails by the ravine. The neighbourhood also features a children’s play area, low monthly fees & a clubhouse that residents can reserve for private events. Come have a look at this affordable property and start living the Okanagan Lifestyle today! (id:53701)
Property Details
| MLS® Number | 10335174 |
| Property Type | Single Family |
| Neigbourhood | West Kelowna Estates |
| Community Name | Horizon Lane |
| Amenities Near By | Golf Nearby, Airport, Park, Recreation, Schools, Shopping, Ski Area |
| Community Features | Family Oriented, Pets Allowed With Restrictions, Rentals Allowed |
| Features | Level Lot, See Remarks, Central Island |
| Parking Space Total | 3 |
| Structure | Clubhouse, Playground |
| View Type | Mountain View, View (panoramic) |
Building
| Bathroom Total | 4 |
| Bedrooms Total | 3 |
| Amenities | Clubhouse |
| Appliances | Refrigerator, Dishwasher, Dryer, Range - Electric, Washer |
| Basement Type | Full |
| Constructed Date | 2001 |
| Construction Style Attachment | Detached |
| Cooling Type | Central Air Conditioning |
| Exterior Finish | Vinyl Siding |
| Fire Protection | Smoke Detector Only |
| Flooring Type | Carpeted, Laminate, Tile |
| Half Bath Total | 1 |
| Heating Type | Forced Air, See Remarks |
| Roof Material | Asphalt Shingle |
| Roof Style | Unknown |
| Stories Total | 2 |
| Size Interior | 2,078 Ft2 |
| Type | House |
| Utility Water | Municipal Water |
Parking
| See Remarks | |
| Rear |
Land
| Acreage | No |
| Fence Type | Fence |
| Land Amenities | Golf Nearby, Airport, Park, Recreation, Schools, Shopping, Ski Area |
| Landscape Features | Landscaped, Level, Underground Sprinkler |
| Sewer | Municipal Sewage System |
| Size Frontage | 30 Ft |
| Size Irregular | 0.07 |
| Size Total | 0.07 Ac|under 1 Acre |
| Size Total Text | 0.07 Ac|under 1 Acre |
| Zoning Type | Unknown |
Rooms
| Level | Type | Length | Width | Dimensions |
|---|---|---|---|---|
| Second Level | 4pc Bathroom | Measurements not available | ||
| Second Level | Bedroom | 9'4'' x 10'9'' | ||
| Second Level | Bedroom | 9'3'' x 10'8'' | ||
| Second Level | 3pc Ensuite Bath | Measurements not available | ||
| Second Level | Primary Bedroom | 14'0'' x 11'10'' | ||
| Basement | 2pc Bathroom | Measurements not available | ||
| Basement | Den | 8'8'' x 8'0'' | ||
| Basement | Dining Nook | 4'0'' x 7'10'' | ||
| Basement | Family Room | 12'6'' x 17'10'' | ||
| Main Level | Partial Bathroom | Measurements not available | ||
| Main Level | Living Room | 10'1'' x 16'9'' | ||
| Main Level | Dining Nook | 9'0'' x 8'2'' | ||
| Main Level | Dining Room | 8'11'' x 13'0'' | ||
| Main Level | Kitchen | 8'10'' x 12'5'' |
Contact Us
Contact us for more information







































