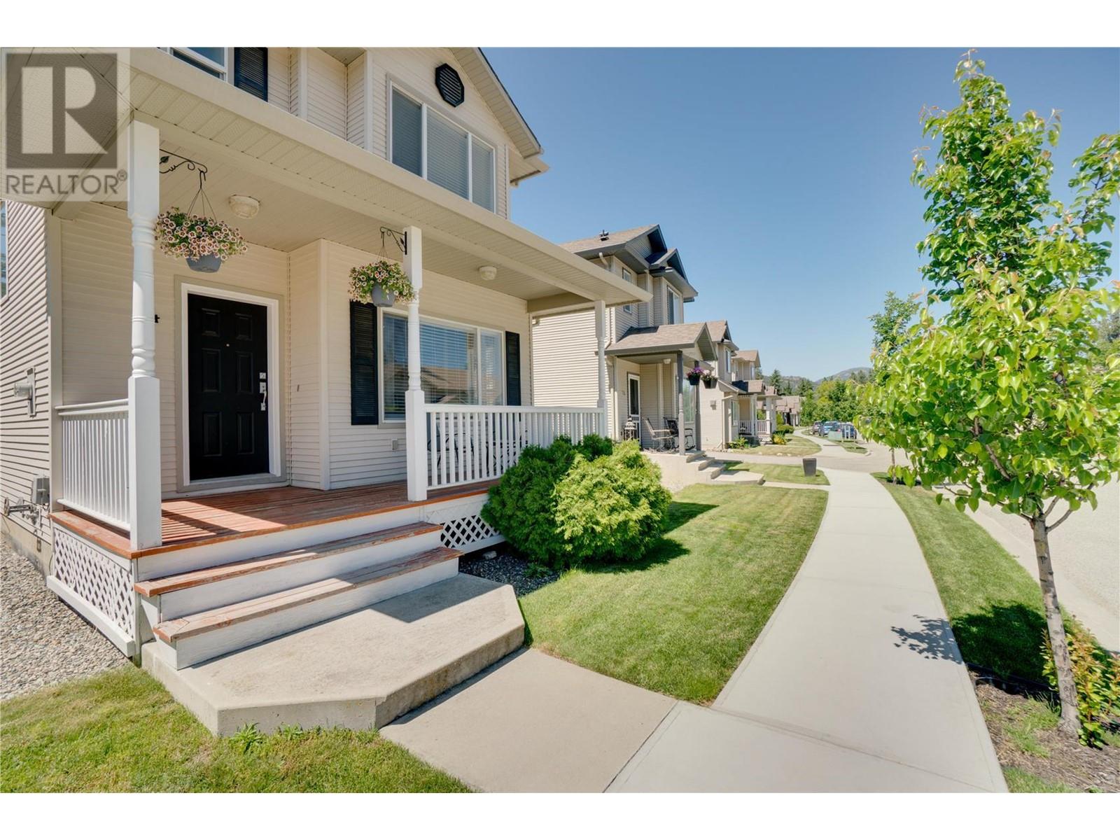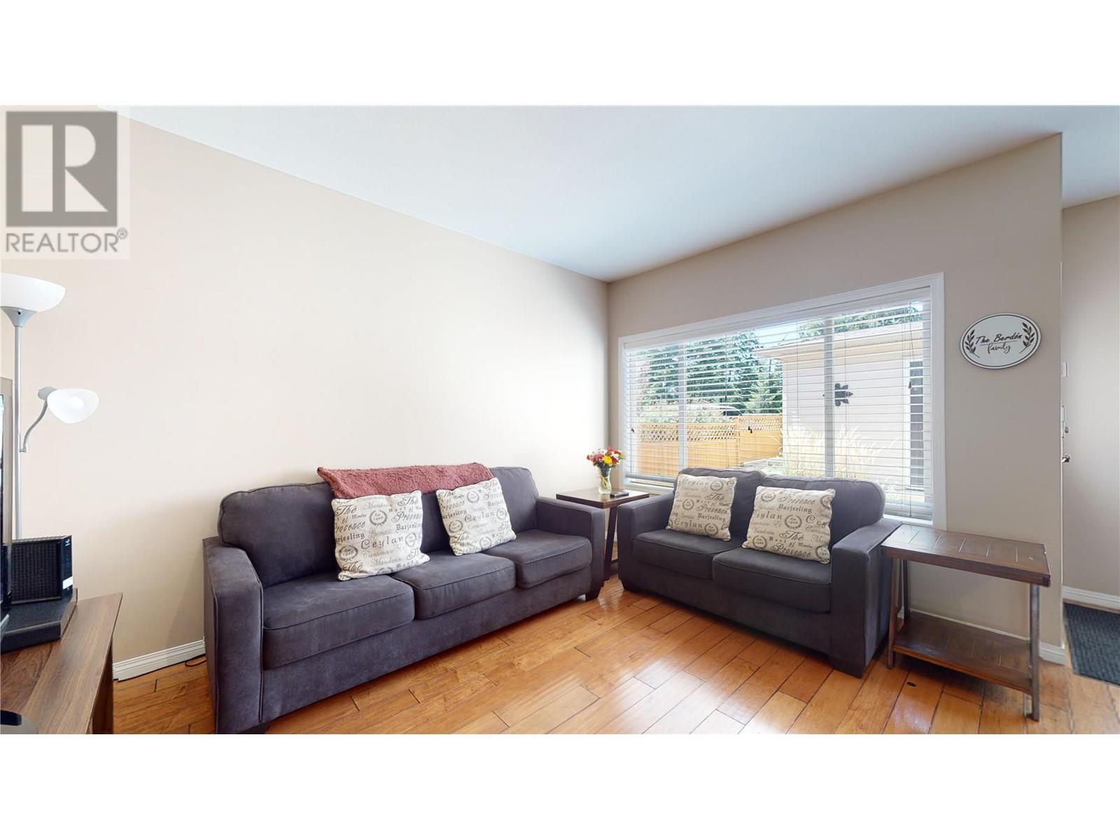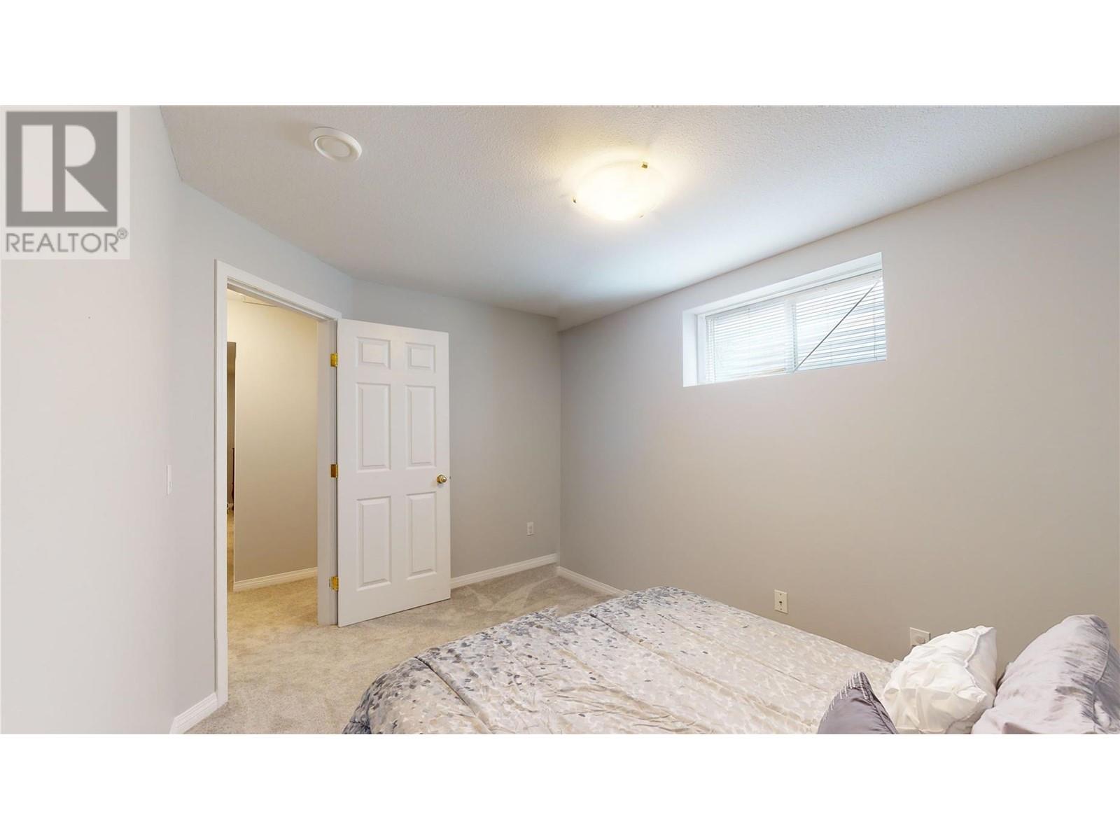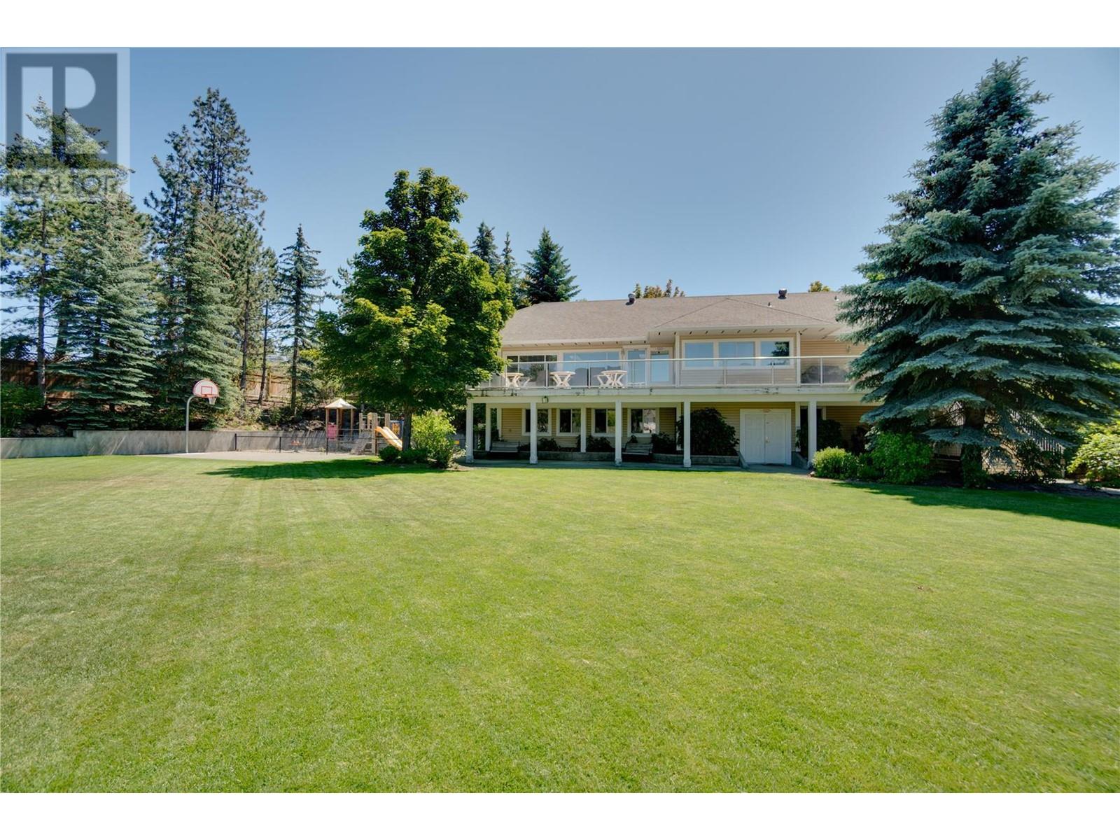2210 Horizon Drive Unit# 14 West Kelowna, British Columbia V1Z 3L4
$699,900Maintenance, Ground Maintenance, Property Management, Recreation Facilities
$180 Monthly
Maintenance, Ground Maintenance, Property Management, Recreation Facilities
$180 MonthlyWelcome to Horizon Lane - West Kelowna's highly sought after family and pet friendly neighborhood. Only minutes away from Kelowna, this the perfect home for a growing family. This tastefully updated home features large large living room, kitchen, and family room on main floor great for entertaining or relaxing after a long day. This perfect family home has 4 bedrooms and plenty of room for visitors and family with three beds up, one bed down, plus a play area/family TV area for kids downstairs. Recent updates include kitchen countertops, kitchen sink, backsplash, furnace, AC, appliances, along with repainted upstairs and main level. This home has more value than anything currently on the market and shows 10 out of 10. and also a features a double garage to keep your vehicles warm and dry in the winter or a shop to tinker in which other units do not have. Book your showing today. Very low bare land strata fees on this freehold gem. (id:53701)
Property Details
| MLS® Number | 10331032 |
| Property Type | Single Family |
| Neigbourhood | West Kelowna Estates |
| Community Name | Horizon Lane |
| Community Features | Recreational Facilities |
| Features | Irregular Lot Size, Central Island |
| Parking Space Total | 4 |
Building
| Bathroom Total | 4 |
| Bedrooms Total | 4 |
| Amenities | Recreation Centre |
| Basement Type | Full |
| Constructed Date | 2002 |
| Construction Style Attachment | Detached |
| Cooling Type | Central Air Conditioning, Heat Pump |
| Exterior Finish | Vinyl Siding |
| Flooring Type | Carpeted, Linoleum, Tile |
| Half Bath Total | 1 |
| Heating Type | Forced Air, Heat Pump, See Remarks |
| Roof Material | Asphalt Shingle |
| Roof Style | Unknown |
| Stories Total | 2 |
| Size Interior | 2,081 Ft2 |
| Type | House |
| Utility Water | Municipal Water |
Parking
| Detached Garage | 2 |
Land
| Acreage | No |
| Fence Type | Fence |
| Sewer | Municipal Sewage System |
| Size Frontage | 36 Ft |
| Size Irregular | 0.07 |
| Size Total | 0.07 Ac|under 1 Acre |
| Size Total Text | 0.07 Ac|under 1 Acre |
| Zoning Type | Unknown |
Rooms
| Level | Type | Length | Width | Dimensions |
|---|---|---|---|---|
| Second Level | Bedroom | 9'5'' x 10'8'' | ||
| Second Level | Bedroom | 10'1'' x 13'1'' | ||
| Second Level | 4pc Bathroom | 9'1'' x 5'3'' | ||
| Second Level | 3pc Ensuite Bath | 6'7'' x 5'9'' | ||
| Second Level | Primary Bedroom | 12'1'' x 17'0'' | ||
| Basement | Bedroom | 9'0'' x 12'7'' | ||
| Basement | Utility Room | 4'8'' x 5'0'' | ||
| Basement | 4pc Bathroom | 5'0'' x 8'5'' | ||
| Basement | Den | 10'11'' x 8'0'' | ||
| Basement | Laundry Room | 6'8'' x 5'1'' | ||
| Main Level | Other | 19'1'' x 19'6'' | ||
| Main Level | 2pc Bathroom | 4'6'' x 5'0'' | ||
| Main Level | Family Room | 8'11'' x 13'2'' | ||
| Main Level | Kitchen | 10'2'' x 13'2'' | ||
| Main Level | Dining Room | 10'2'' x 7'8'' | ||
| Main Level | Living Room | 12'1'' x 19'8'' |
Contact Us
Contact us for more information















































