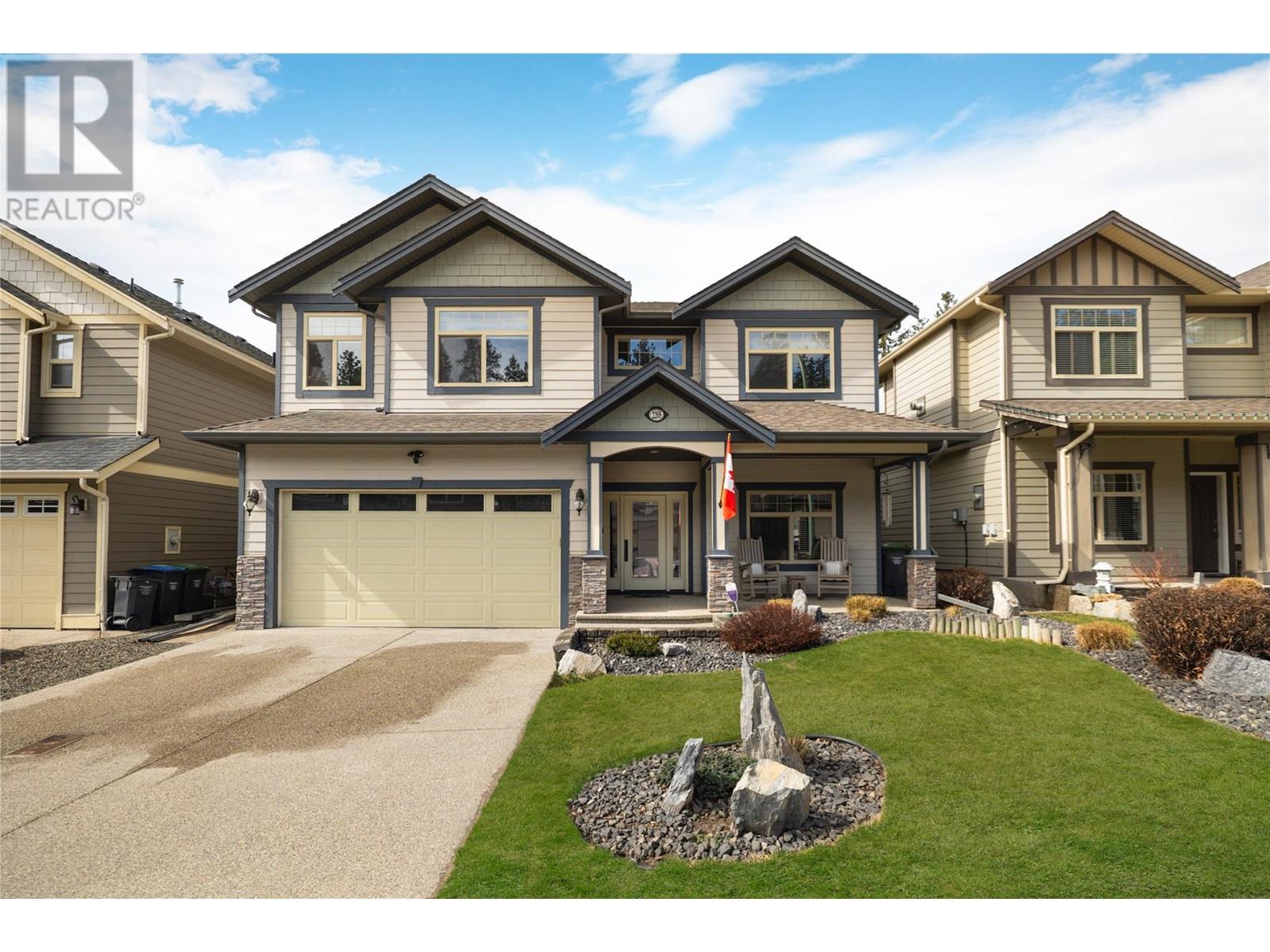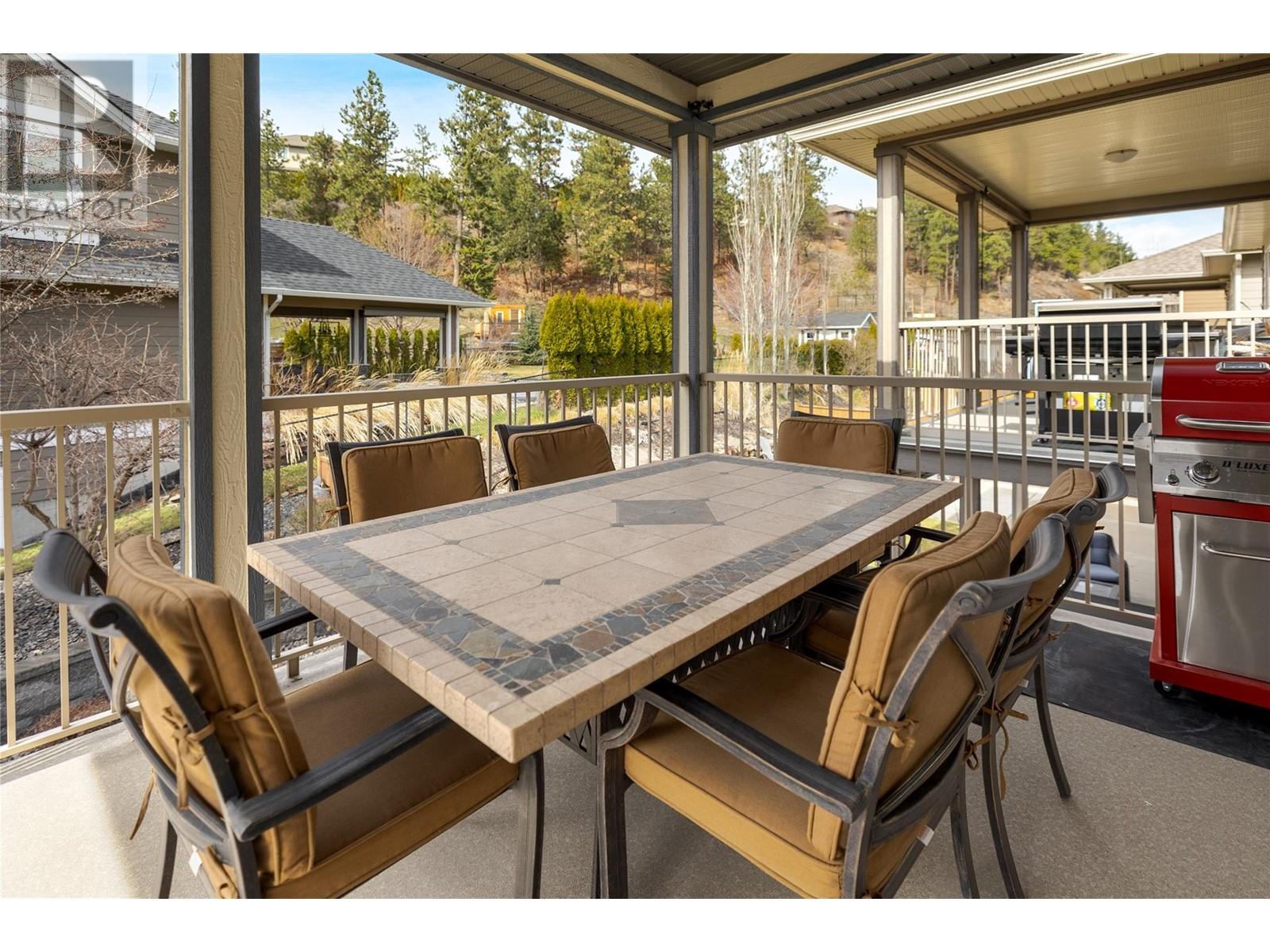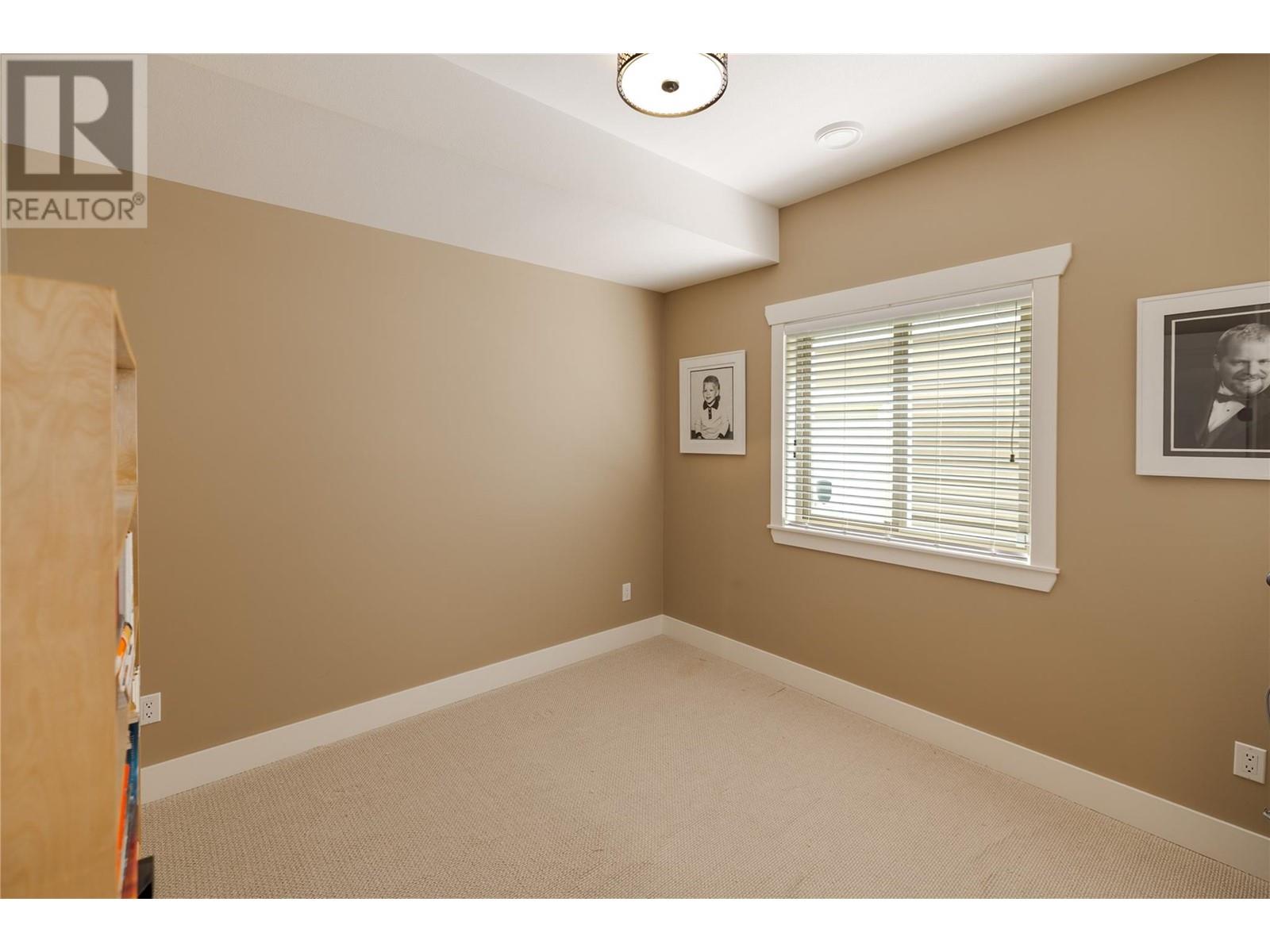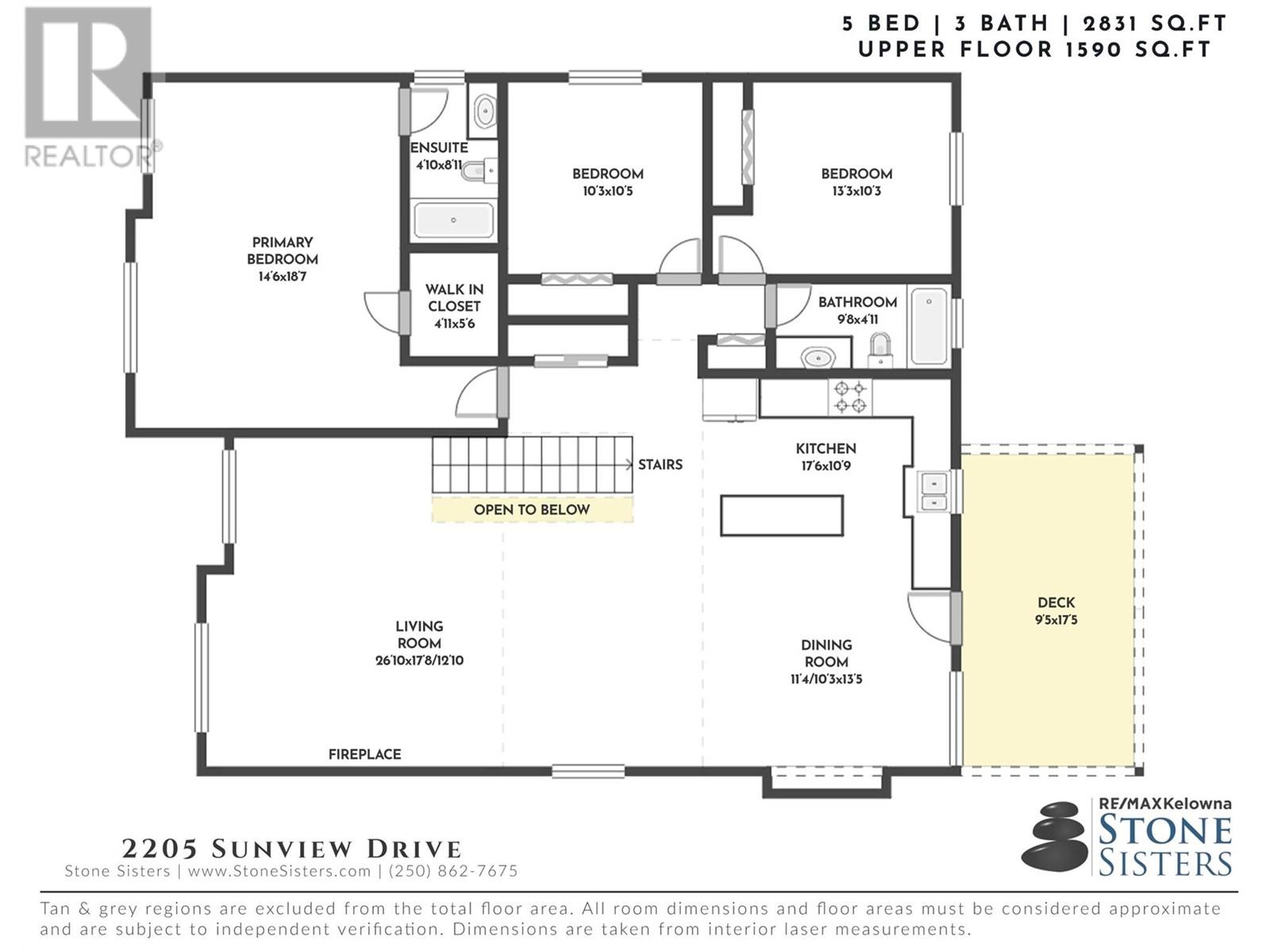5 Bedroom
3 Bathroom
2,831 ft2
Fireplace
Central Air Conditioning, Heat Pump
Forced Air, Heat Pump
Underground Sprinkler
$943,800
Tucked into a quiet, family-friendly neighbourhood, this well-maintained 5-bedroom home offers the perfect blend of function, flexibility, and outdoor enjoyment. With a summer kitchen and separate entry on the lower level, there’s excellent potential for an in-law suite—ideal for extended family or growing teens. The main level features a bright, open-concept layout where the kitchen, dining, and living areas flow seamlessly together. Granite countertops, stainless steel appliances, and display cabinetry add a touch of elegance to the kitchen, while large front windows flood the living space with natural light. The family-sized dining area opens directly to a covered deck overlooking the backyard—perfect for effortless entertaining. Upstairs are three bedrooms, including a spacious primary with walk-in closet and private ensuite. The lower level includes two additional bedrooms, a large rec room, and a fully equipped summer kitchen with walk-out access to the backyard. Plus a versatile media room that could be easily utilized as a 6th bedroom if desired. Outside, the fully fenced yard is a private escape, surrounded by mature greenery and complete with a hot tub—your own oasis to enjoy year-round. (id:53701)
Property Details
|
MLS® Number
|
10338344 |
|
Property Type
|
Single Family |
|
Neigbourhood
|
West Kelowna Estates |
|
Amenities Near By
|
Public Transit, Park, Recreation, Schools, Shopping |
|
Community Features
|
Family Oriented |
|
Features
|
Central Island, Balcony |
|
Parking Space Total
|
5 |
|
View Type
|
Mountain View |
Building
|
Bathroom Total
|
3 |
|
Bedrooms Total
|
5 |
|
Constructed Date
|
2008 |
|
Construction Style Attachment
|
Detached |
|
Cooling Type
|
Central Air Conditioning, Heat Pump |
|
Exterior Finish
|
Stone, Composite Siding |
|
Fire Protection
|
Controlled Entry |
|
Fireplace Fuel
|
Gas |
|
Fireplace Present
|
Yes |
|
Fireplace Type
|
Unknown |
|
Flooring Type
|
Carpeted, Tile, Vinyl |
|
Heating Type
|
Forced Air, Heat Pump |
|
Roof Material
|
Asphalt Shingle |
|
Roof Style
|
Unknown |
|
Stories Total
|
2 |
|
Size Interior
|
2,831 Ft2 |
|
Type
|
House |
|
Utility Water
|
Municipal Water |
Parking
Land
|
Access Type
|
Easy Access |
|
Acreage
|
No |
|
Fence Type
|
Fence |
|
Land Amenities
|
Public Transit, Park, Recreation, Schools, Shopping |
|
Landscape Features
|
Underground Sprinkler |
|
Sewer
|
Municipal Sewage System |
|
Size Irregular
|
0.11 |
|
Size Total
|
0.11 Ac|under 1 Acre |
|
Size Total Text
|
0.11 Ac|under 1 Acre |
|
Zoning Type
|
Unknown |
Rooms
| Level |
Type |
Length |
Width |
Dimensions |
|
Second Level |
Full Ensuite Bathroom |
|
|
4'10'' x 8'11'' |
|
Second Level |
Primary Bedroom |
|
|
14'6'' x 18'7'' |
|
Second Level |
Bedroom |
|
|
10'3'' x 10'5'' |
|
Second Level |
Bedroom |
|
|
13'3'' x 10'3'' |
|
Second Level |
Full Bathroom |
|
|
9'8'' x 4'11'' |
|
Second Level |
Living Room |
|
|
26'10'' x 17'8'' |
|
Second Level |
Kitchen |
|
|
17'6'' x 10'9'' |
|
Main Level |
Dining Room |
|
|
11'4'' x 13'5'' |
|
Main Level |
Recreation Room |
|
|
15'5'' x 15'10'' |
|
Main Level |
Kitchen |
|
|
15'5'' x 8'0'' |
|
Main Level |
Bedroom |
|
|
11'0'' x 10'3'' |
|
Main Level |
Bedroom |
|
|
10'7'' x 10'3'' |
|
Main Level |
Full Bathroom |
|
|
4'11'' x 7'10'' |
|
Main Level |
Laundry Room |
|
|
5'9'' x 8'0'' |
|
Main Level |
Media |
|
|
16'0'' x 10'5'' |
|
Main Level |
Other |
|
|
11'4'' x 6'7'' |
https://www.realtor.ca/real-estate/28104187/2205-sunview-drive-west-kelowna-west-kelowna-estates









































