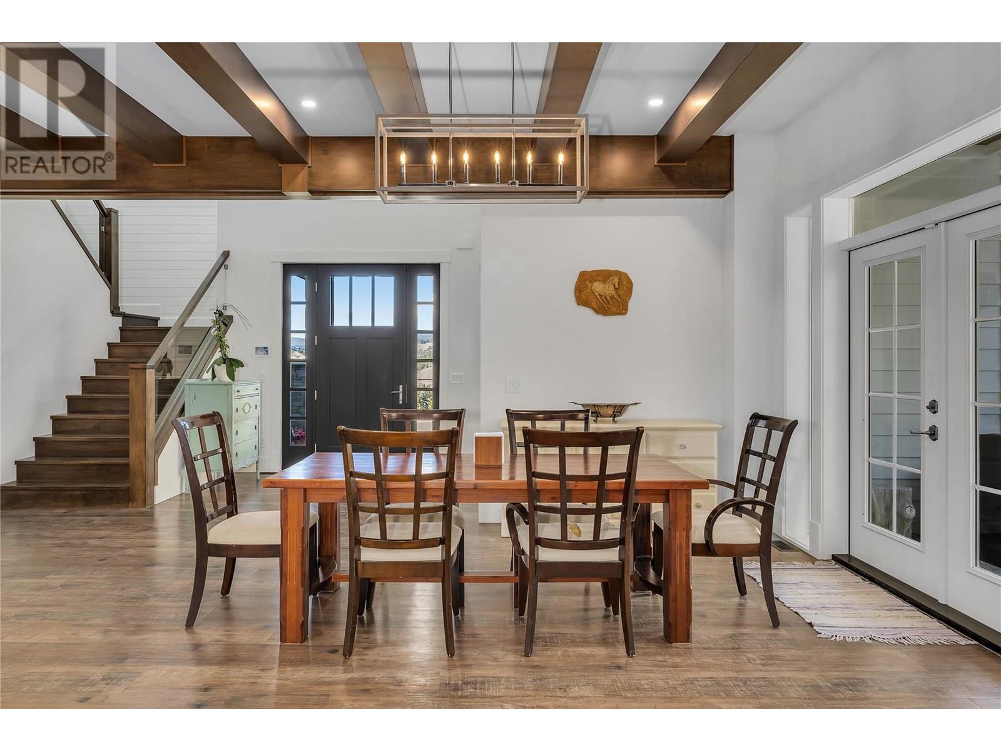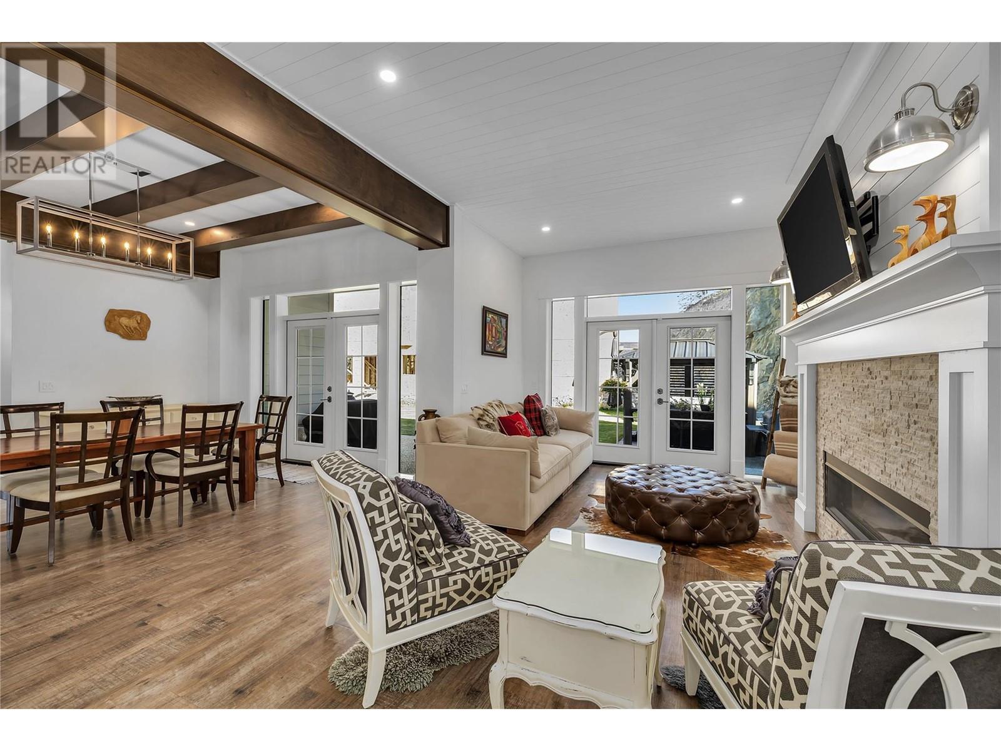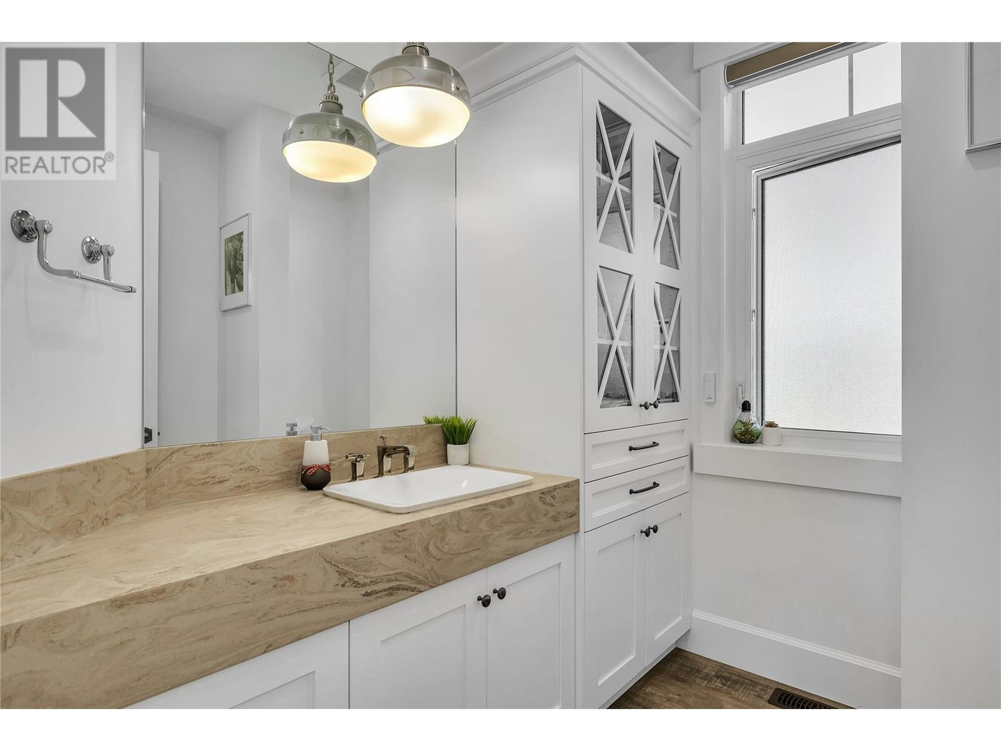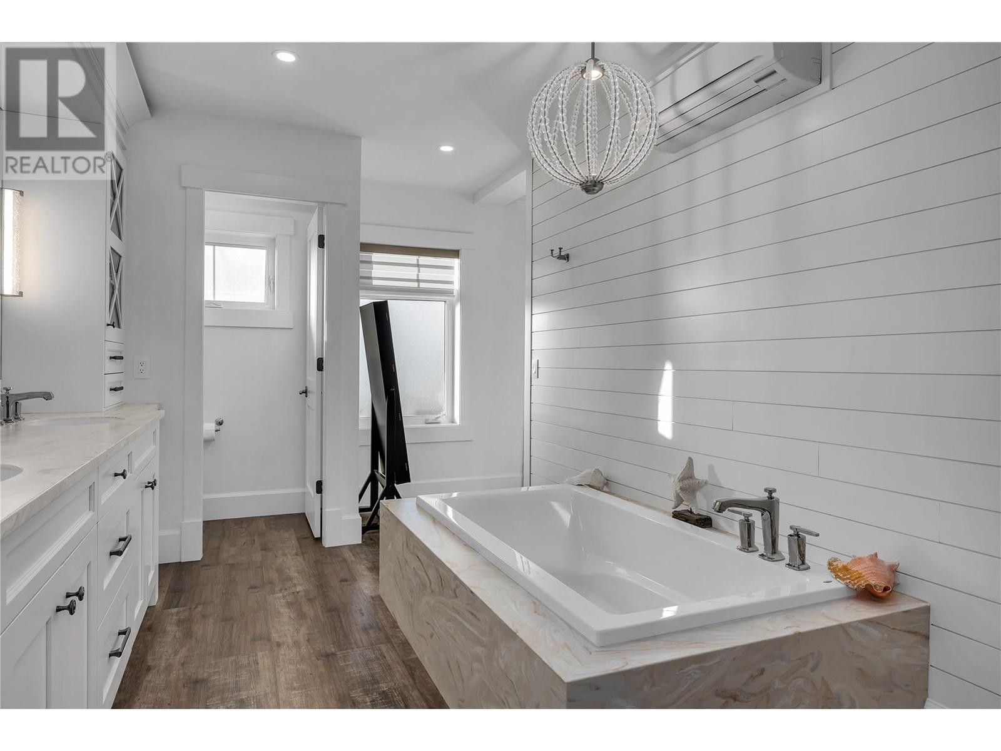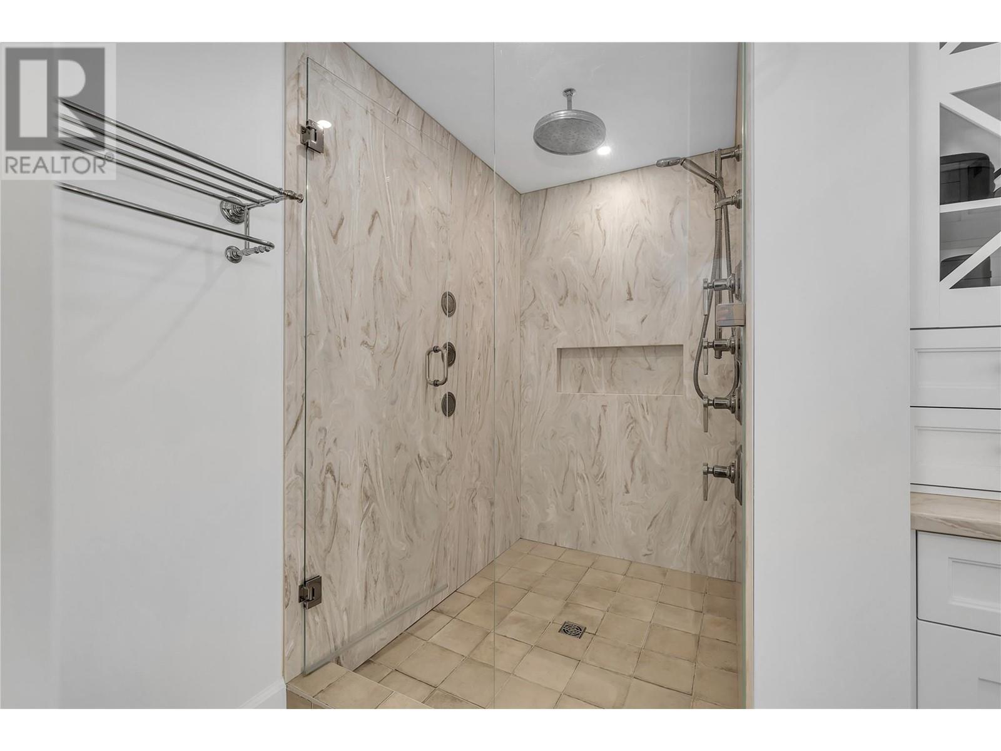4 Bedroom
3 Bathroom
3182 sqft
Fireplace
Central Air Conditioning, Heat Pump
Forced Air, Heat Pump, See Remarks
Level
$1,350,000
This pristine, farmhouse-inspired luxury home showcases exceptional craftsmanship and attention to detail. The custom millwork and premium finishes are seamlessly paired with a warm, timeless interior design, creating an inviting and elegant living environment. Stepping into the grand entry, you’ll be greeted by an expansive layout perfect for entertaining. The chef’s kitchen is a true highlight, featuring top-of-the-line appliances, a substantial island, and a secondary prep kitchen. Boasting 4 bedrooms and 3 bathrooms there is plenty of room here. Thoughtfully designed, the main floor includes a flexible den/bedroom or office space, a bathroom, and a mudroom with a built-in dog wash station. As you move upstairs, you'll be captivated by the two-story ceilings and expansive windows that frame breathtaking mountain views. The primary suite is strategically positioned to capture serene lake views from the deck and features a walk-in wardrobe, a spa-like ensuite. Two additional spacious bedrooms share a Jack-and-Jill bathroom, completing this well-planned layout. Energy-efficient and forward-thinking, this home generates as much energy as it consumes. The yard is pool sized and fully landscaped. As a former PNE Prize Home, it’s designed to impress on every level. Located in a vibrant, newer community of executive homes, you'll enjoy close proximity to schools, scenic trails, and the renowned Big White Ski and Mountain Biking Resort. (id:53701)
Property Details
|
MLS® Number
|
10323975 |
|
Property Type
|
Single Family |
|
Neigbourhood
|
Black Mountain |
|
CommunityFeatures
|
Family Oriented |
|
Features
|
Level Lot, Irregular Lot Size, Central Island |
|
ParkingSpaceTotal
|
4 |
|
ViewType
|
Mountain View, View (panoramic) |
Building
|
BathroomTotal
|
3 |
|
BedroomsTotal
|
4 |
|
BasementType
|
Crawl Space |
|
ConstructedDate
|
2019 |
|
ConstructionStyleAttachment
|
Detached |
|
CoolingType
|
Central Air Conditioning, Heat Pump |
|
ExteriorFinish
|
Stone, Composite Siding |
|
FireProtection
|
Security System |
|
FireplaceFuel
|
Gas |
|
FireplacePresent
|
Yes |
|
FireplaceType
|
Unknown |
|
FlooringType
|
Carpeted, Tile, Vinyl |
|
HalfBathTotal
|
1 |
|
HeatingFuel
|
Electric |
|
HeatingType
|
Forced Air, Heat Pump, See Remarks |
|
RoofMaterial
|
Asphalt Shingle,steel |
|
RoofStyle
|
Unknown,unknown |
|
StoriesTotal
|
2 |
|
SizeInterior
|
3182 Sqft |
|
Type
|
House |
|
UtilityWater
|
Irrigation District |
Parking
|
See Remarks
|
|
|
Attached Garage
|
2 |
Land
|
AccessType
|
Easy Access |
|
Acreage
|
No |
|
LandscapeFeatures
|
Level |
|
Sewer
|
Municipal Sewage System |
|
SizeFrontage
|
111 Ft |
|
SizeIrregular
|
0.24 |
|
SizeTotal
|
0.24 Ac|under 1 Acre |
|
SizeTotalText
|
0.24 Ac|under 1 Acre |
|
ZoningType
|
Unknown |
Rooms
| Level |
Type |
Length |
Width |
Dimensions |
|
Second Level |
Other |
|
|
13'3'' x 9'11'' |
|
Second Level |
Primary Bedroom |
|
|
12'2'' x 24'2'' |
|
Second Level |
Laundry Room |
|
|
8'3'' x 9'6'' |
|
Second Level |
Bedroom |
|
|
21' x 11'3'' |
|
Second Level |
Bedroom |
|
|
15'10'' x 13'1'' |
|
Second Level |
5pc Ensuite Bath |
|
|
13'3'' x 20' |
|
Second Level |
5pc Bathroom |
|
|
8'1'' x 11'8'' |
|
Main Level |
Other |
|
|
18'5'' x 8'5'' |
|
Main Level |
Bedroom |
|
|
11'1'' x 13'1'' |
|
Main Level |
Foyer |
|
|
6'7'' x 9'9'' |
|
Main Level |
Other |
|
|
22'11'' x 22'3'' |
|
Main Level |
Kitchen |
|
|
13'3'' x 6'5'' |
|
Main Level |
Storage |
|
|
7'6'' x 8'8'' |
|
Main Level |
Partial Bathroom |
|
|
7'7'' x 7'2'' |
|
Main Level |
Mud Room |
|
|
7'6'' x 10'8'' |
|
Main Level |
Living Room |
|
|
19'1'' x 12'1'' |
|
Main Level |
Dining Room |
|
|
15'1'' x 13'1'' |
|
Main Level |
Kitchen |
|
|
13'1'' x 17'7'' |
https://www.realtor.ca/real-estate/27461249/2191-lavetta-drive-kelowna-black-mountain















