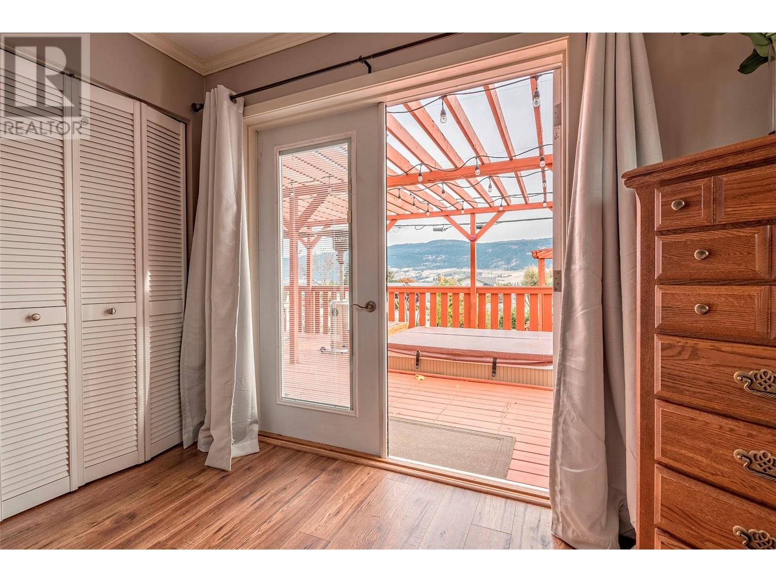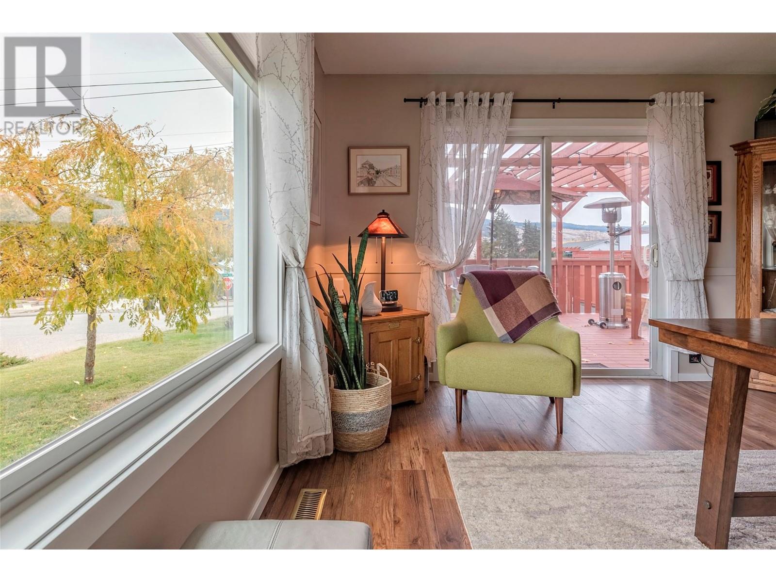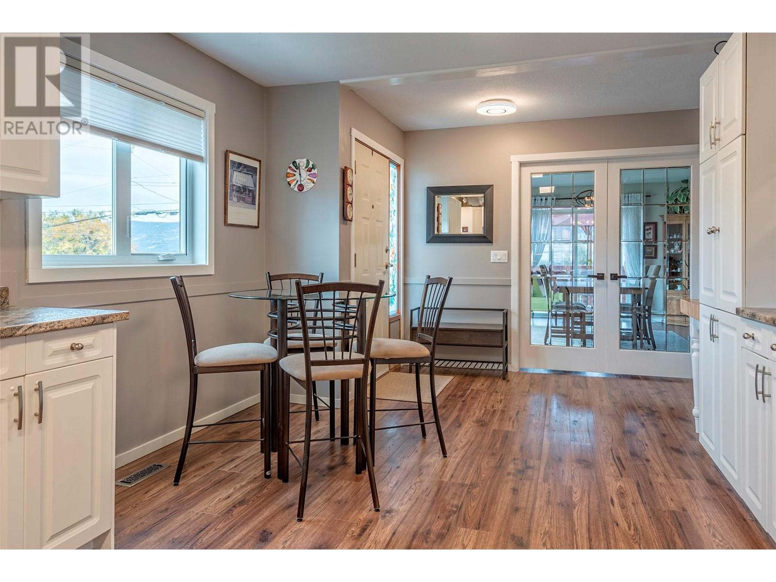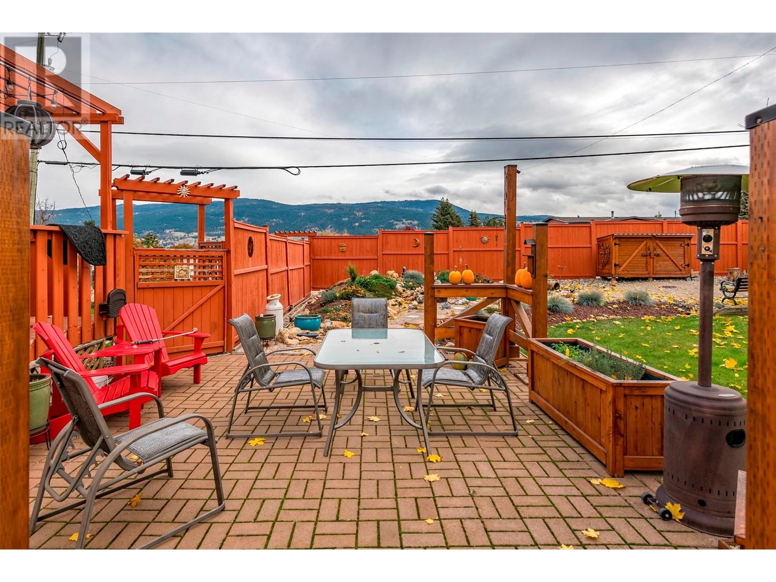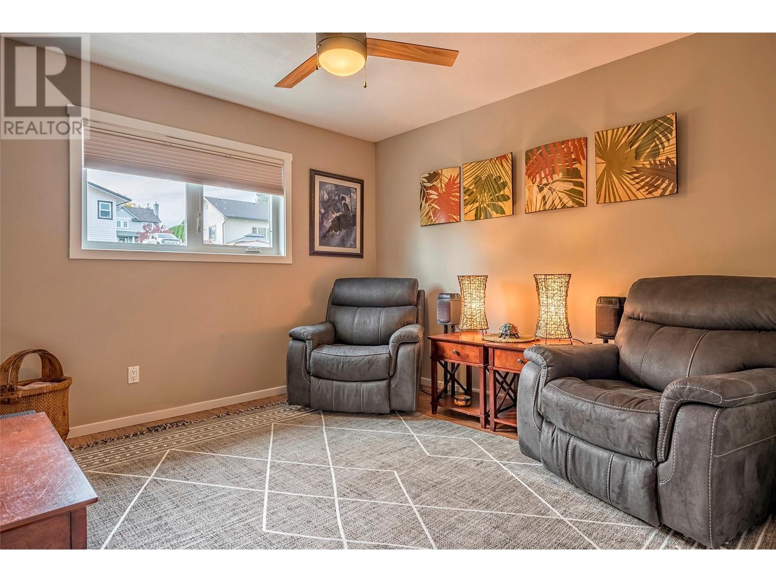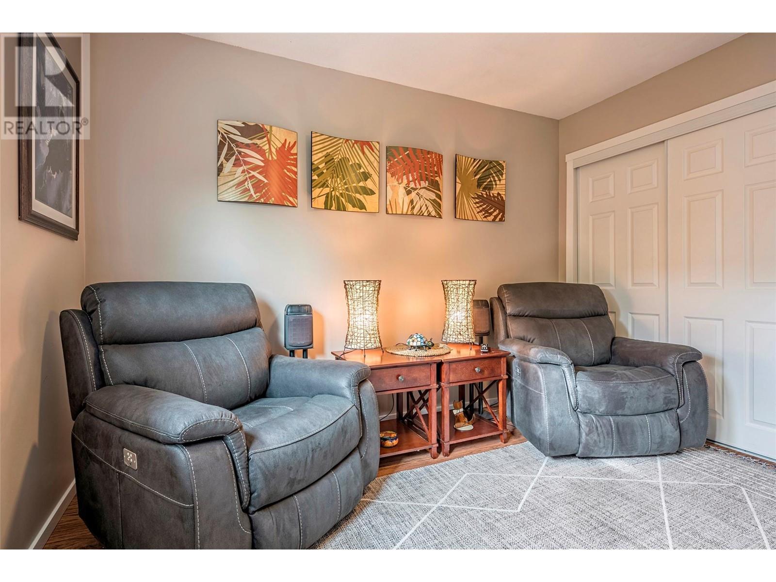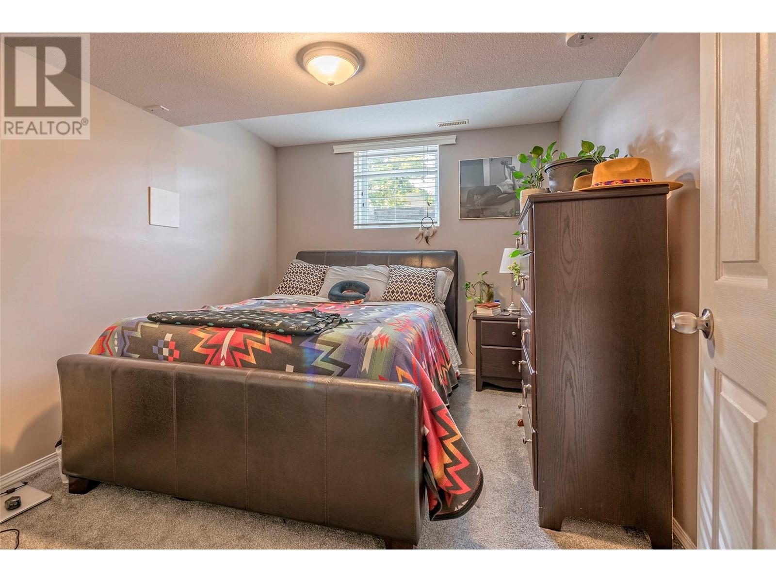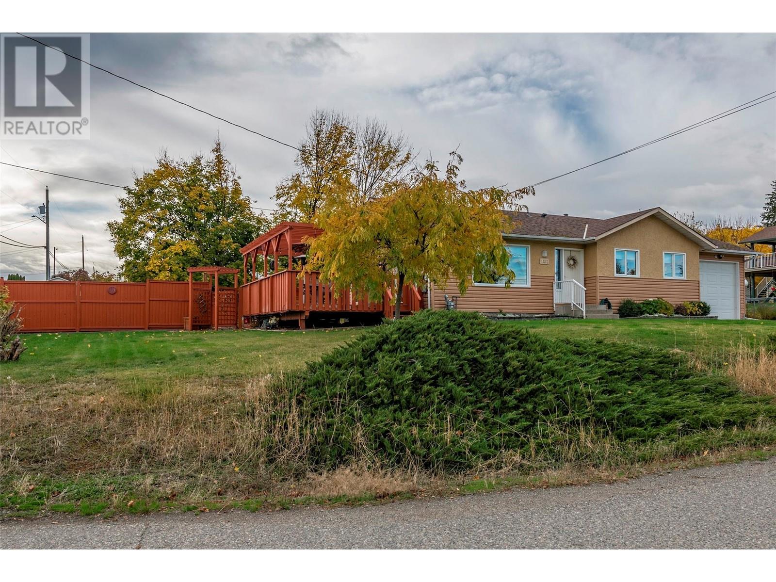2191 Amundsen Road Lake Country, British Columbia V4V 1J1
$929,000
Nestled in the heart of Okanagan wine country, this charming 4-bedroom, 2-bathroom home offers the perfect blend of comfort, versatility, and location. Situated on a generous 0.28-acre flat corner lot, this property is ideal for families, entertainers, or anyone seeking the best of Lake Country living. Upstairs features a bright and welcoming living space, two spacious bedrooms, and a dining area perfect for hosting dinner parties. The primary bedroom is your personal retreat, complete with patio doors leading to a private hot tub—perfect for unwinding after a long day. Downstairs, you’ll find a VACANT self-contained 2-bedroom in-law suite with its own private entry. Whether you use it for extended family, guests, or as a rental opportunity, it’s a fantastic bonus. Step outside to a fully fenced backyard designed for all your outdoor aspirations. From gardening and BBQs to playtime with kids and pets, the space is both functional and picturesque. There’s even a shed for your hobbies or storage needs, and the mountain views provide a stunning backdrop. Practical features include parking for 3+ vehicles, room for an RV or two, and a layout that accommodates a variety of lifestyles. All this, just minutes from world-class wineries, dining, and everything Lake Country has to offer. Don’t miss your chance to call 2191 Amundsen Road home—schedule your showing today! (id:53701)
Open House
This property has open houses!
1:00 pm
Ends at:3:00 pm
Property Details
| MLS® Number | 10331895 |
| Property Type | Single Family |
| Neigbourhood | Lake Country South West |
| Features | Balcony |
| Parking Space Total | 1 |
Building
| Bathroom Total | 2 |
| Bedrooms Total | 4 |
| Appliances | Refrigerator, Dishwasher, Oven - Gas, Range - Gas, Washer & Dryer |
| Constructed Date | 1990 |
| Construction Style Attachment | Detached |
| Cooling Type | Central Air Conditioning |
| Exterior Finish | Stucco, Vinyl Siding |
| Flooring Type | Carpeted, Hardwood, Tile |
| Heating Type | Forced Air, See Remarks |
| Roof Material | Asphalt Shingle |
| Roof Style | Unknown |
| Stories Total | 2 |
| Size Interior | 2,265 Ft2 |
| Type | House |
| Utility Water | Municipal Water |
Parking
| See Remarks | |
| Attached Garage | 1 |
| R V | 2 |
Land
| Acreage | No |
| Landscape Features | Underground Sprinkler |
| Sewer | Septic Tank |
| Size Irregular | 0.28 |
| Size Total | 0.28 Ac|under 1 Acre |
| Size Total Text | 0.28 Ac|under 1 Acre |
| Zoning Type | Unknown |
Rooms
| Level | Type | Length | Width | Dimensions |
|---|---|---|---|---|
| Basement | Utility Room | 2'10'' x 11' | ||
| Basement | Storage | 5'8'' x 5'5'' | ||
| Basement | Recreation Room | 14'3'' x 24' | ||
| Basement | Laundry Room | 9'11'' x 10'11'' | ||
| Basement | Kitchen | 11'2'' x 15'5'' | ||
| Basement | Bedroom | 13'7'' x 9'10'' | ||
| Basement | Bedroom | 11'4'' x 9'5'' | ||
| Basement | Full Bathroom | 4'11'' x 8'8'' | ||
| Main Level | Primary Bedroom | 13'7'' x 18'11'' | ||
| Main Level | Kitchen | 11'9'' x 17' | ||
| Main Level | Foyer | 13'5'' x 5'7'' | ||
| Main Level | Great Room | 13'1'' x 16'2'' | ||
| Main Level | Bedroom | 13'7'' x 11'7'' | ||
| Main Level | 3pc Bathroom | 10'2'' x 7'11'' |
https://www.realtor.ca/real-estate/27816277/2191-amundsen-road-lake-country-lake-country-south-west
Contact Us
Contact us for more information


