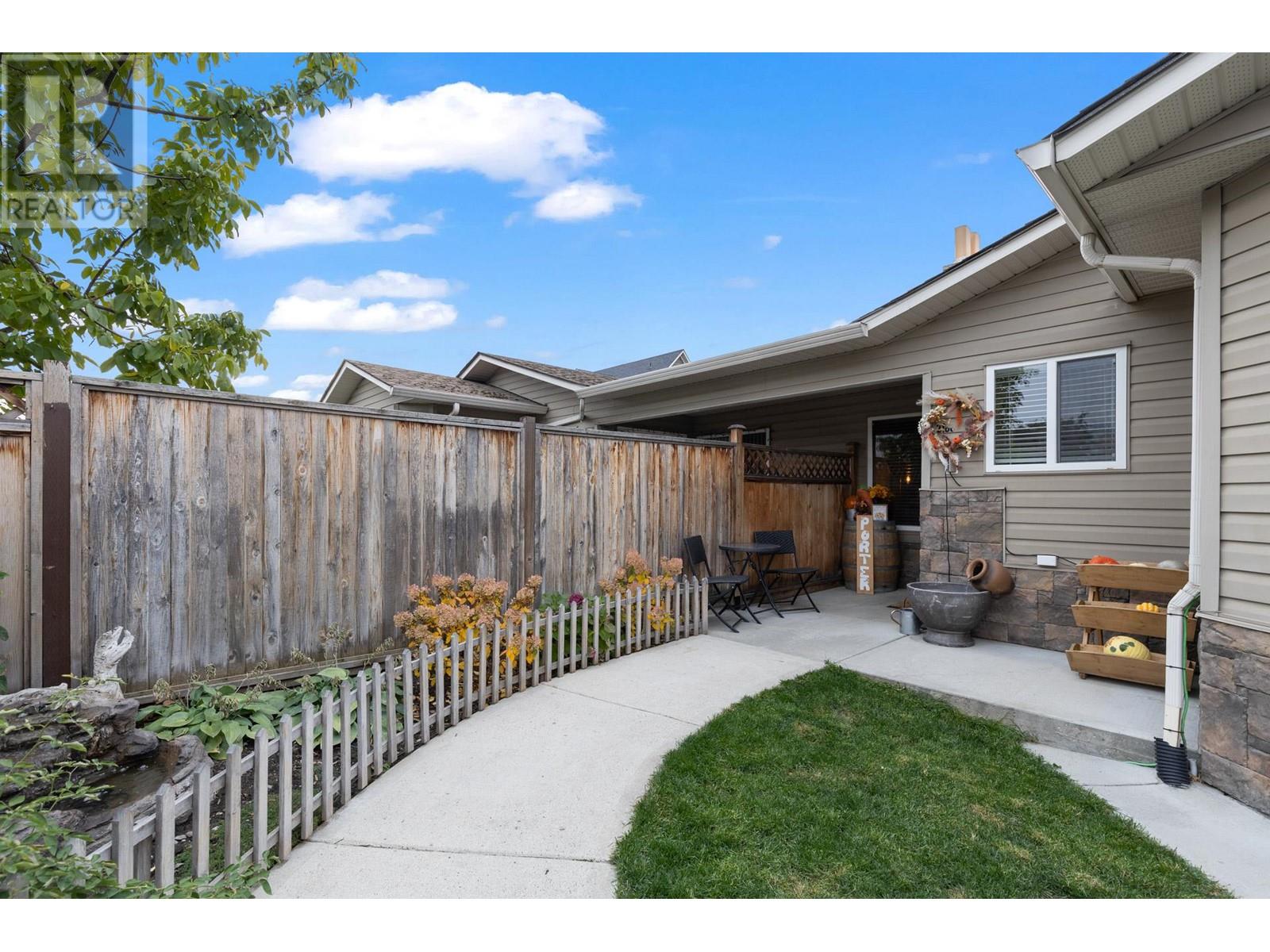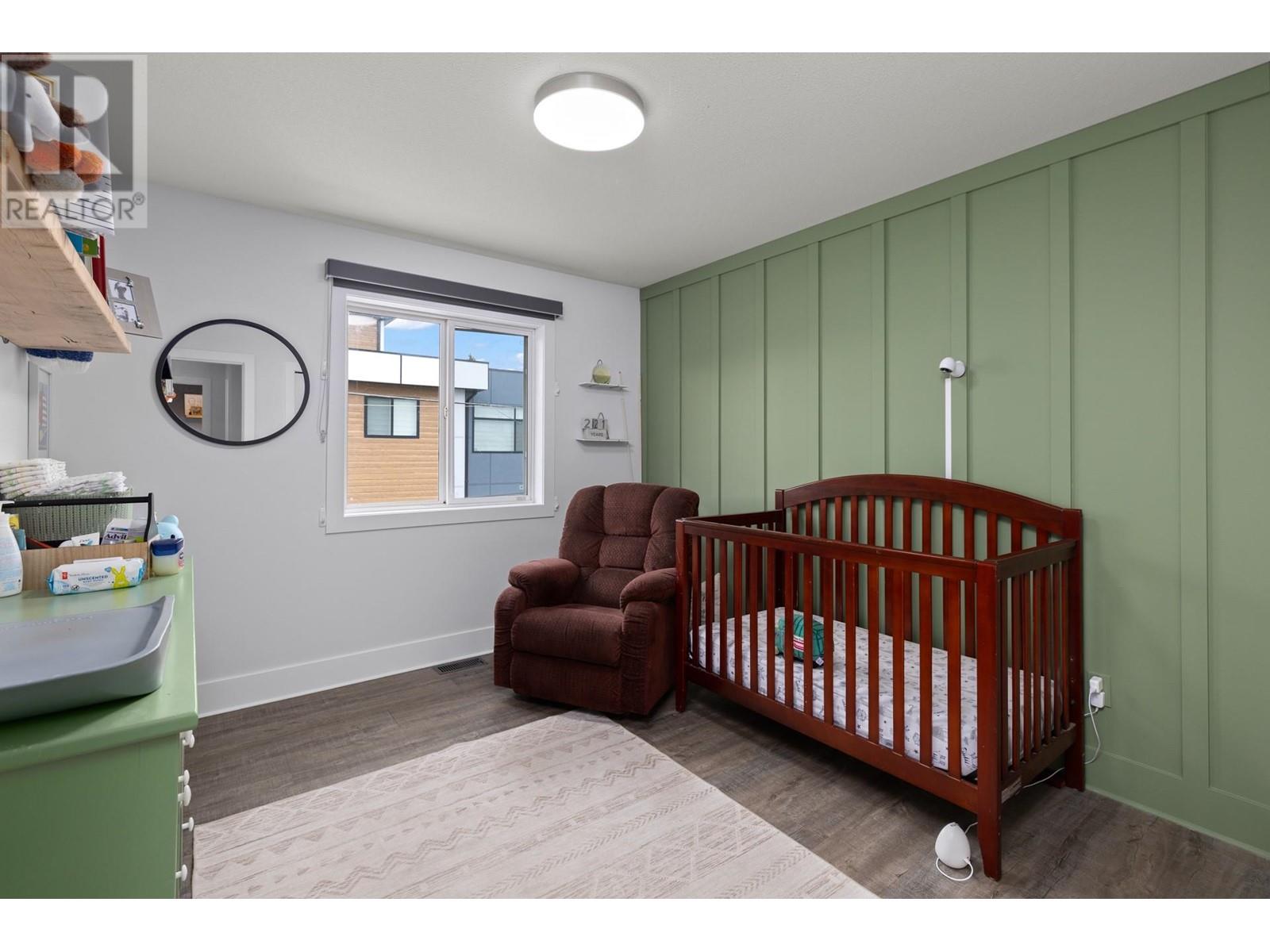4 Bedroom
3 Bathroom
1700 sqft
Central Air Conditioning
Forced Air, See Remarks
Landscaped
$725,000
This modern, updated half-duplex in the highly sought-after South Pandosy area is an excellent choice for families or investors! The main living area boasts a well-equipped kitchen, a dining room, and a spacious living room, along with a full guest bath and a master bedroom featuring a luxurious spa-like 6-piece ensuite. Upstairs, you’ll find three generously sized bedrooms and a full bath, plus a custom-built office area for added convenience. The attached double garage and large driveway provide ample off-street parking, leading to a fully fenced yard for privacy and outdoor enjoyment. Centrally located near bus routes, Okanagan College, the hospital, and Pandosy Village, this property is perfectly positioned for future growth. Don’t miss out on this fantastic opportunity! (id:53701)
Property Details
|
MLS® Number
|
10326990 |
|
Property Type
|
Single Family |
|
Neigbourhood
|
Kelowna South |
|
AmenitiesNearBy
|
Golf Nearby, Park, Recreation, Schools, Shopping |
|
ParkingSpaceTotal
|
4 |
|
ViewType
|
City View |
Building
|
BathroomTotal
|
3 |
|
BedroomsTotal
|
4 |
|
Appliances
|
Refrigerator, Dishwasher, Range - Electric, Microwave |
|
BasementType
|
Crawl Space |
|
ConstructedDate
|
1963 |
|
CoolingType
|
Central Air Conditioning |
|
ExteriorFinish
|
Stucco |
|
FlooringType
|
Carpeted, Laminate, Porcelain Tile |
|
HeatingType
|
Forced Air, See Remarks |
|
RoofMaterial
|
Asphalt Shingle |
|
RoofStyle
|
Unknown |
|
StoriesTotal
|
2 |
|
SizeInterior
|
1700 Sqft |
|
Type
|
Duplex |
|
UtilityWater
|
Municipal Water |
Parking
Land
|
AccessType
|
Easy Access |
|
Acreage
|
No |
|
FenceType
|
Fence |
|
LandAmenities
|
Golf Nearby, Park, Recreation, Schools, Shopping |
|
LandscapeFeatures
|
Landscaped |
|
Sewer
|
Municipal Sewage System |
|
SizeFrontage
|
34 Ft |
|
SizeIrregular
|
0.09 |
|
SizeTotal
|
0.09 Ac|under 1 Acre |
|
SizeTotalText
|
0.09 Ac|under 1 Acre |
|
ZoningType
|
Unknown |
Rooms
| Level |
Type |
Length |
Width |
Dimensions |
|
Second Level |
Office |
|
|
8' x 11'2'' |
|
Second Level |
4pc Bathroom |
|
|
7'4'' x 5' |
|
Second Level |
Bedroom |
|
|
10'2'' x 11'4'' |
|
Second Level |
Bedroom |
|
|
10'4'' x 11'4'' |
|
Second Level |
Bedroom |
|
|
14' x 13'6'' |
|
Main Level |
Foyer |
|
|
5'7'' x 6'2'' |
|
Main Level |
Other |
|
|
20'7'' x 22'3'' |
|
Main Level |
Mud Room |
|
|
7'2'' x 10'4'' |
|
Main Level |
6pc Ensuite Bath |
|
|
11'2'' x 13'3'' |
|
Main Level |
Primary Bedroom |
|
|
10'8'' x 11'9'' |
|
Main Level |
3pc Bathroom |
|
|
7'3'' x 4'11'' |
|
Main Level |
Dining Room |
|
|
11'3'' x 11'6'' |
|
Main Level |
Kitchen |
|
|
7'5'' x 11'10'' |
|
Main Level |
Living Room |
|
|
12'4'' x 20' |
https://www.realtor.ca/real-estate/27593012/2188-burnett-street-kelowna-kelowna-south


















































