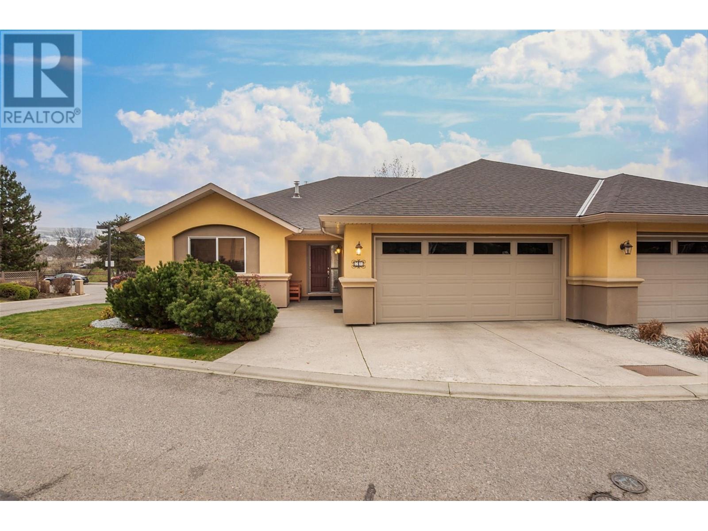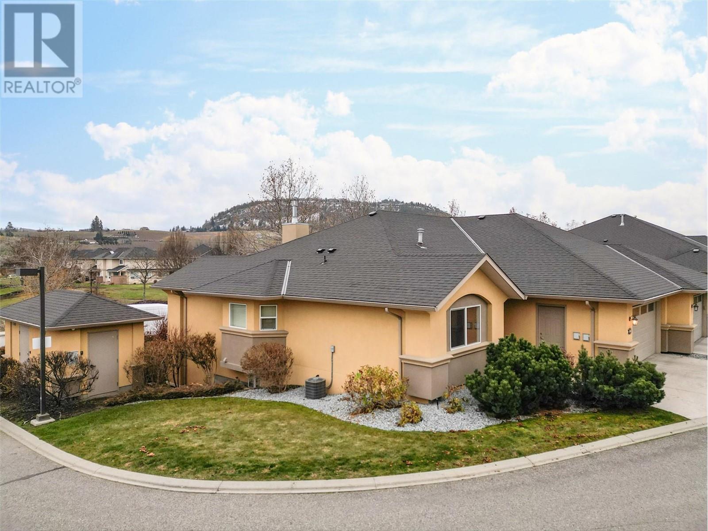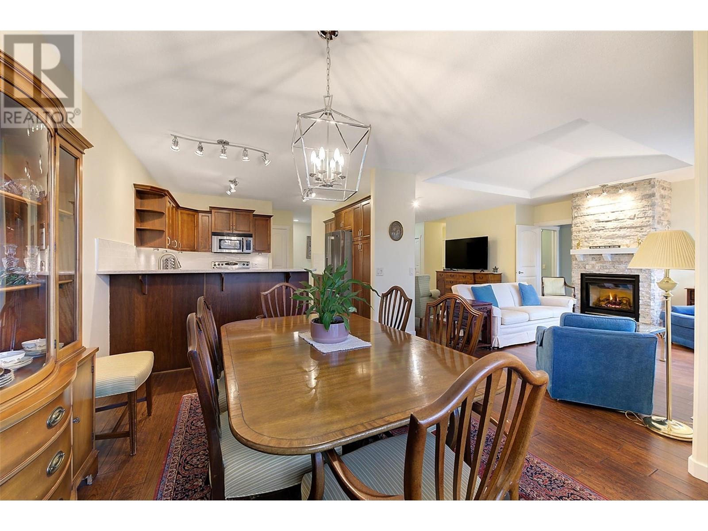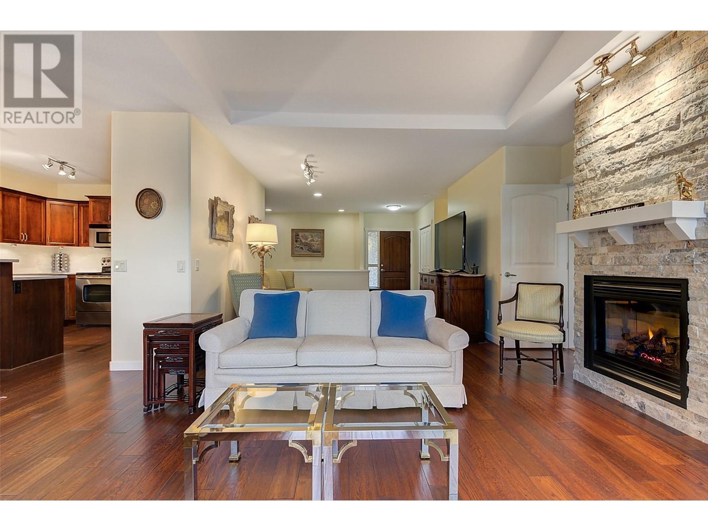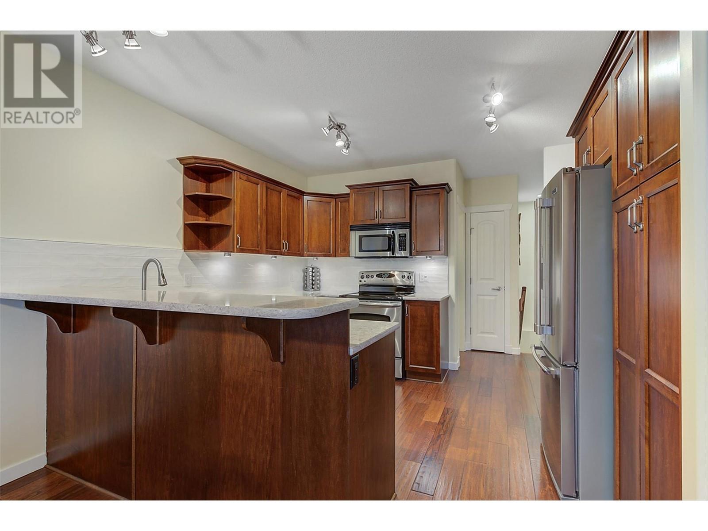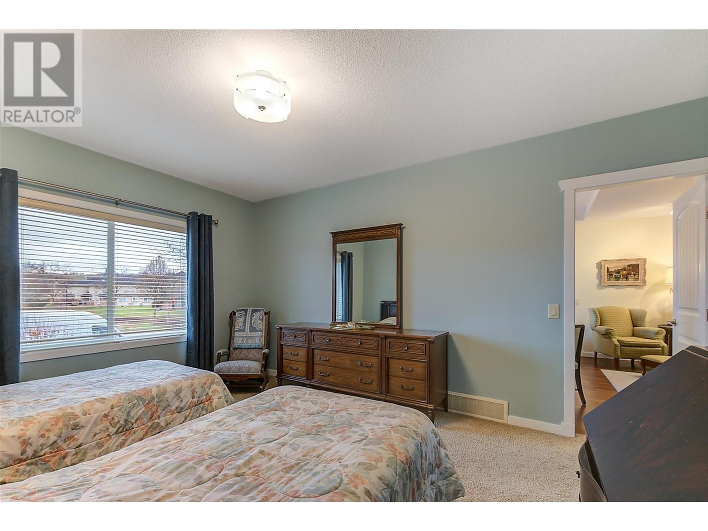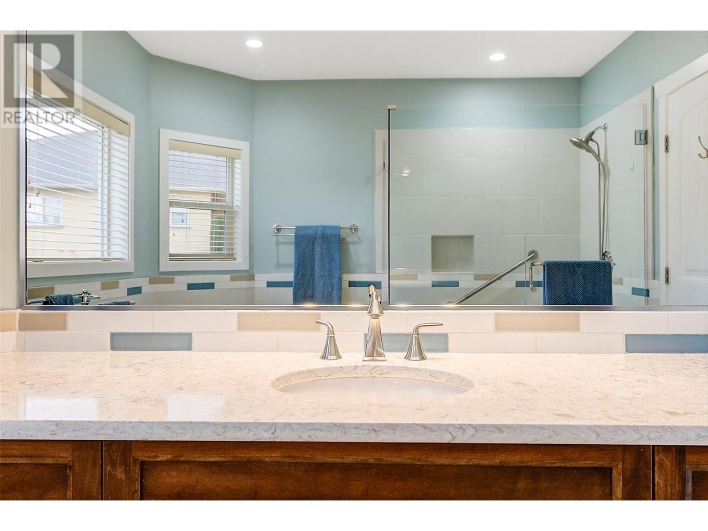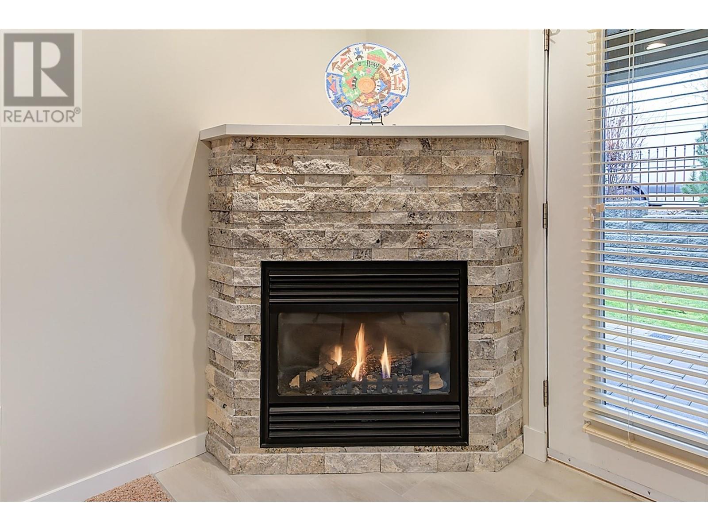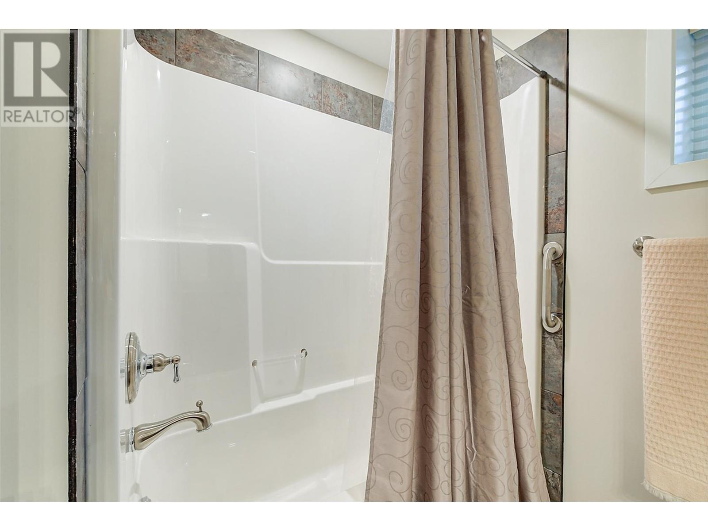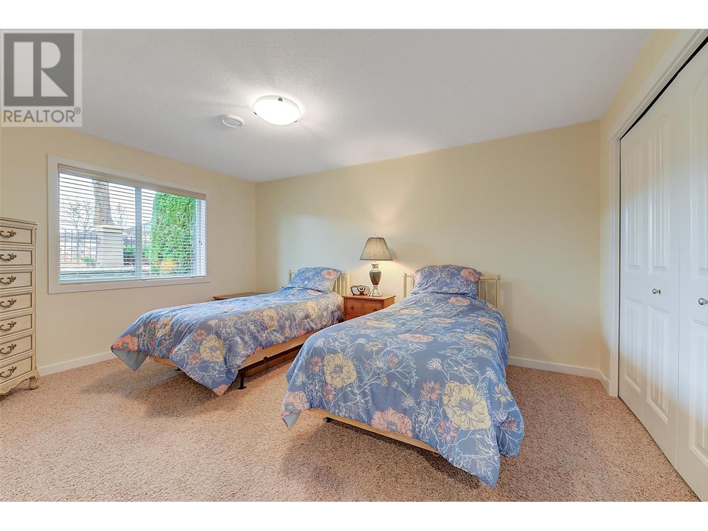218 Glen Park Drive Unit# 1 Kelowna, British Columbia V1V 2W3
$884,900Maintenance,
$500.90 Monthly
Maintenance,
$500.90 Monthly4-Bed, 3-Full Bath, Almost 3,000 Sq Ft Walk-Out Rancher-Style Townhome in the Sought-After Ellios Community! Located across from Matera Glen Park with a playground and near Brandt’s Creek Linear Park’s 4.3-km scenic trail, this home offers an unbeatable location close to restaurants, coffee shops, parks, schools, and more! This immaculate home features a Double Garage with Epoxy Flooring, 2 Patios, 2 Bedrooms on the Main, and a Full Walk-Out Basement with ample storage and recreation space. The main level boasts a functional and elegant floor plan, highlighted by a gas fireplace, hardwood flooring, and stylish light fixtures. Sliding glass doors lead to a large balcony, perfect for indoor-outdoor entertaining. The updated kitchen includes quartz countertops, stainless steel appliances, ample cabinetry, and a seating bar. The Primary Suite offers a walk-in closet and a beautifully updated ensuite with a soaking tub, glass shower, and quartz countertops. A second bedroom, full guest bathroom, and a well-appointed laundry room with a sink, cupboards, hanging space, and closets complete the main floor. The lower level features a family room w/fireplace, full wet bar w/fridge, wine cellar, two bedrooms, media room with soundproofing, and a full bathroom. The garage racking system provides additional storage. Outside, the enclosed backyard and covered patio enhance the home’s appeal. This is a rare find in a prime location! (id:53701)
Property Details
| MLS® Number | 10331969 |
| Property Type | Single Family |
| Neigbourhood | North Glenmore |
| Community Name | Elios |
| Amenities Near By | Golf Nearby, Park, Recreation, Schools, Shopping |
| Community Features | Family Oriented, Pets Allowed |
| Features | One Balcony |
| Parking Space Total | 3 |
| View Type | Mountain View, View (panoramic) |
Building
| Bathroom Total | 3 |
| Bedrooms Total | 4 |
| Appliances | Refrigerator, Dishwasher, Dryer, Range - Electric, Microwave, Washer |
| Architectural Style | Ranch |
| Basement Type | Full |
| Constructed Date | 2006 |
| Construction Style Attachment | Attached |
| Cooling Type | Central Air Conditioning |
| Exterior Finish | Stucco |
| Fireplace Fuel | Gas |
| Fireplace Present | Yes |
| Fireplace Type | Unknown |
| Flooring Type | Carpeted, Hardwood, Laminate, Tile |
| Heating Type | Forced Air, See Remarks |
| Roof Material | Asphalt Shingle |
| Roof Style | Unknown |
| Stories Total | 2 |
| Size Interior | 2,998 Ft2 |
| Type | Row / Townhouse |
| Utility Water | Municipal Water |
Parking
| Attached Garage | 2 |
Land
| Acreage | No |
| Land Amenities | Golf Nearby, Park, Recreation, Schools, Shopping |
| Landscape Features | Landscaped |
| Sewer | Municipal Sewage System |
| Size Total Text | Under 1 Acre |
| Zoning Type | Unknown |
Rooms
| Level | Type | Length | Width | Dimensions |
|---|---|---|---|---|
| Basement | Wine Cellar | 8'7'' x 6'5'' | ||
| Basement | Utility Room | 7'10'' x 8'7'' | ||
| Basement | 3pc Bathroom | 7'8'' x 8'2'' | ||
| Basement | Other | 10'9'' x 9'2'' | ||
| Basement | Bedroom | 10'10'' x 14'9'' | ||
| Basement | Bedroom | 11'6'' x 13'6'' | ||
| Basement | Recreation Room | 15'4'' x 21'4'' | ||
| Basement | Media | 10'11'' x 18'5'' | ||
| Main Level | 3pc Bathroom | 8'1'' x 5' | ||
| Main Level | 4pc Ensuite Bath | 10'6'' x 9'6'' | ||
| Main Level | Bedroom | 12' x 11'7'' | ||
| Main Level | Dining Room | 11'2'' x 13' | ||
| Main Level | Other | 19'1'' x 19'6'' | ||
| Main Level | Kitchen | 12'2'' x 10'2'' | ||
| Main Level | Laundry Room | 6'7'' x 10'6'' | ||
| Main Level | Living Room | 15'8'' x 23'8'' | ||
| Main Level | Primary Bedroom | 12' x 15'7'' |
https://www.realtor.ca/real-estate/27801213/218-glen-park-drive-unit-1-kelowna-north-glenmore
Contact Us
Contact us for more information

