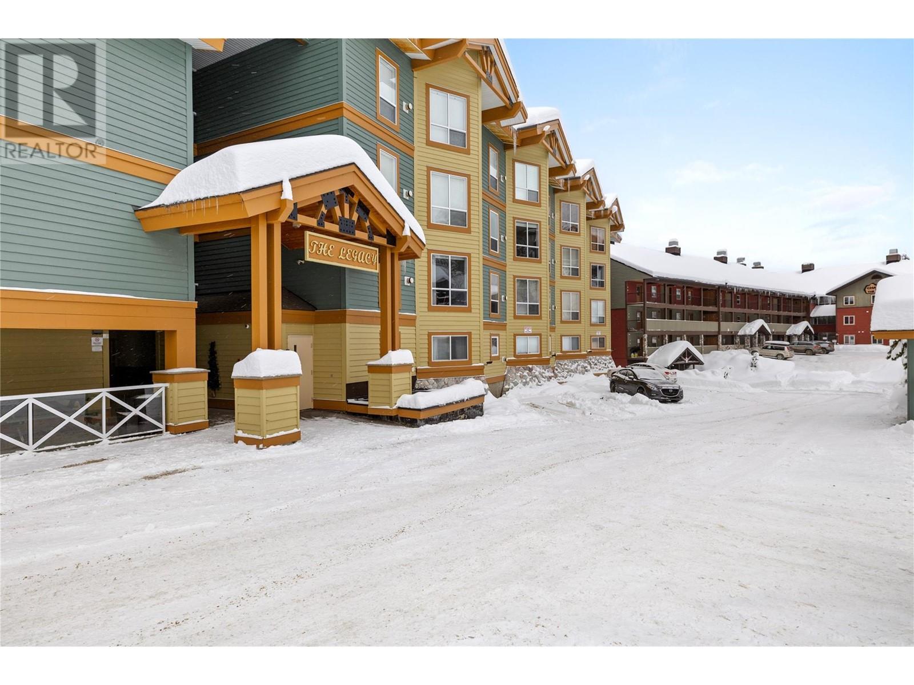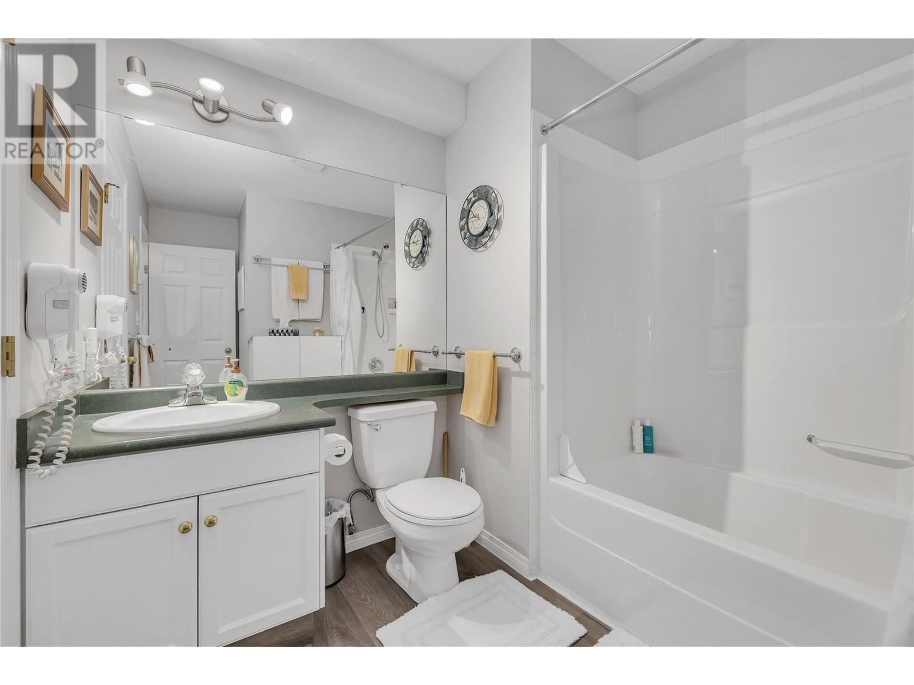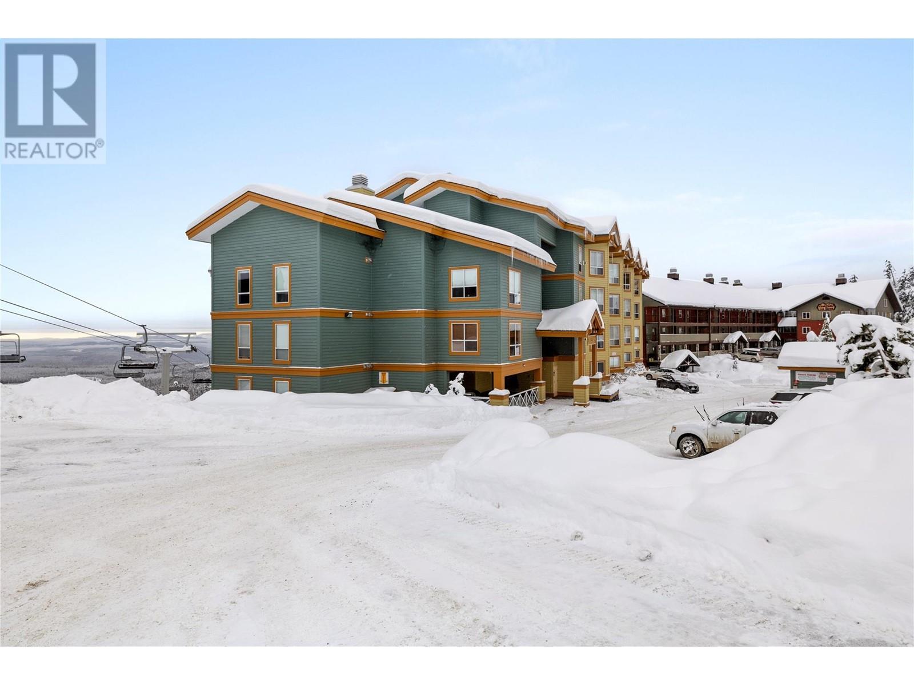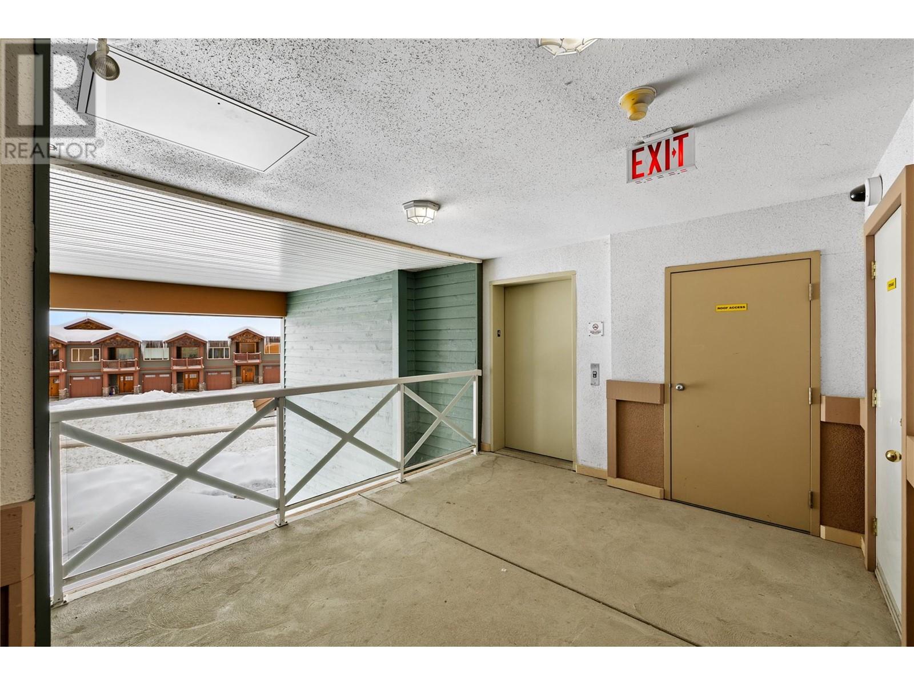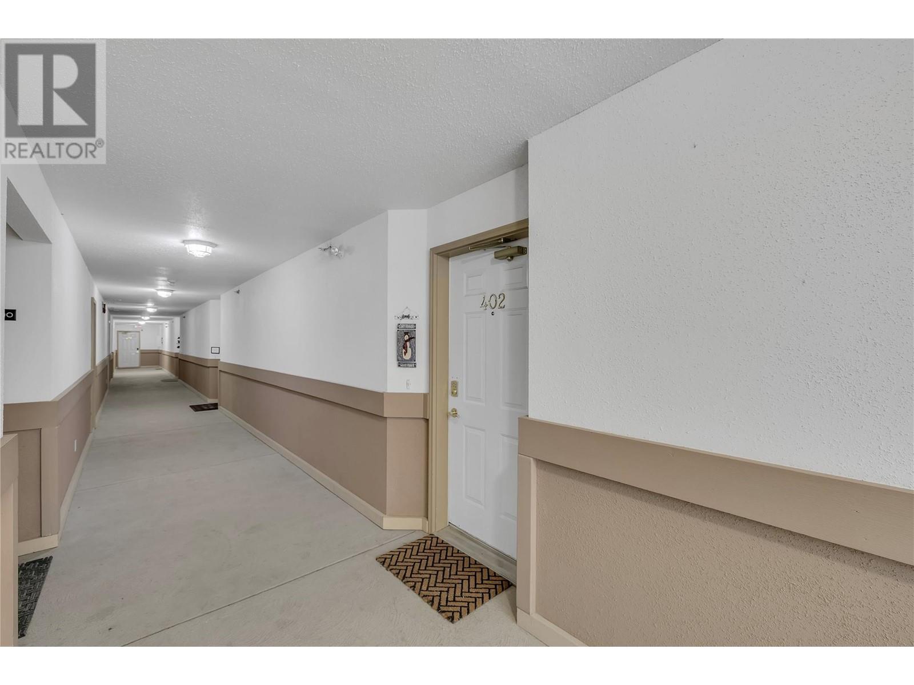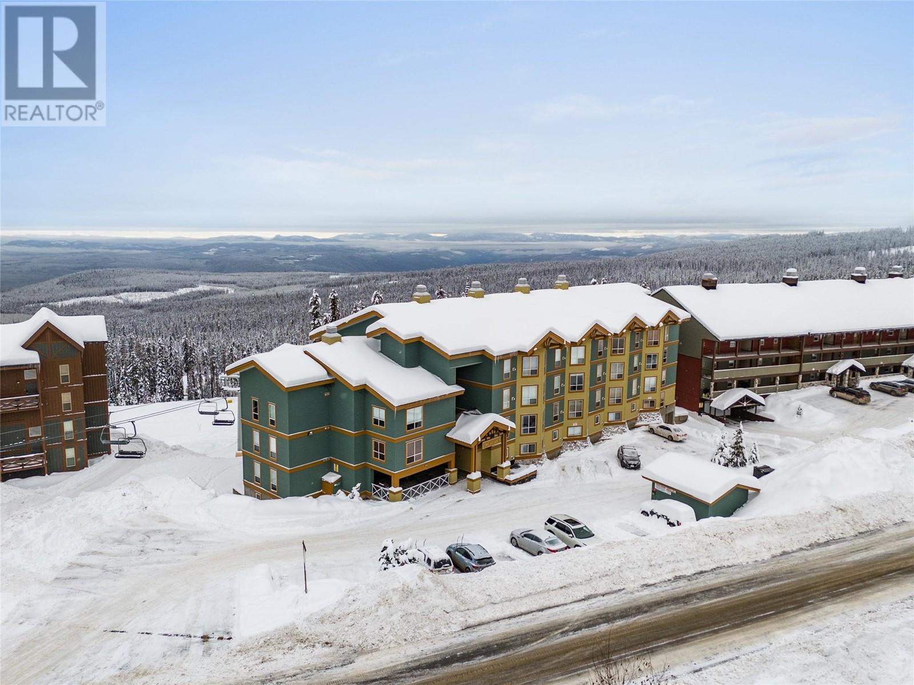1 Bedroom
1 Bathroom
691 ft2
Fireplace
Baseboard Heaters
$435,000
Discover your ultimate mountain retreat in this top-floor, 1-bedroom, 1-bathroom gem at The Legacy! Perfectly positioned for ski enthusiasts, this prime location offers unbeatable ski-in/ski-out access via Hummingbird, while being just a quick 4-5 minute stroll to the vibrant Big White Village and its iconic amenities. Enjoy the convenience of underground parking with direct elevator access, ensuring ease after a day on the slopes. Relax and rejuvenate in The Legacy’s two communal hot tubs, or fire up the shared BBQ for après-ski gatherings. This unit is more than a home—it’s your gateway to the ultimate mountain lifestyle. (id:53701)
Property Details
|
MLS® Number
|
10329325 |
|
Property Type
|
Single Family |
|
Neigbourhood
|
Big White |
|
Community Name
|
The Legacy |
|
Amenities Near By
|
Recreation, Shopping, Ski Area |
|
Community Features
|
Family Oriented, Rentals Allowed |
|
Features
|
Irregular Lot Size |
|
Parking Space Total
|
1 |
|
Storage Type
|
Storage, Locker |
|
View Type
|
Mountain View |
Building
|
Bathroom Total
|
1 |
|
Bedrooms Total
|
1 |
|
Amenities
|
Cable Tv |
|
Appliances
|
Refrigerator, Dishwasher, Dryer, Range - Electric, Microwave, Washer |
|
Constructed Date
|
1997 |
|
Exterior Finish
|
Composite Siding |
|
Fire Protection
|
Sprinkler System-fire, Smoke Detector Only |
|
Fireplace Fuel
|
Gas |
|
Fireplace Present
|
Yes |
|
Fireplace Type
|
Unknown |
|
Flooring Type
|
Carpeted, Ceramic Tile, Vinyl |
|
Heating Fuel
|
Electric |
|
Heating Type
|
Baseboard Heaters |
|
Roof Material
|
Asphalt Shingle |
|
Roof Style
|
Unknown |
|
Stories Total
|
1 |
|
Size Interior
|
691 Ft2 |
|
Type
|
Apartment |
|
Utility Water
|
Private Utility |
Parking
Land
|
Access Type
|
Easy Access |
|
Acreage
|
No |
|
Land Amenities
|
Recreation, Shopping, Ski Area |
|
Sewer
|
Municipal Sewage System |
|
Size Total Text
|
Under 1 Acre |
|
Zoning Type
|
Unknown |
Rooms
| Level |
Type |
Length |
Width |
Dimensions |
|
Main Level |
4pc Bathroom |
|
|
10'6'' x 8'1'' |
|
Main Level |
Primary Bedroom |
|
|
11'11'' x 11'0'' |
|
Main Level |
Dining Room |
|
|
13'7'' x 8'5'' |
|
Main Level |
Living Room |
|
|
13'7'' x 12'1'' |
|
Main Level |
Kitchen |
|
|
9'11'' x 8'6'' |
https://www.realtor.ca/real-estate/27705179/215-kettleview-road-unit-402-big-white-big-white


