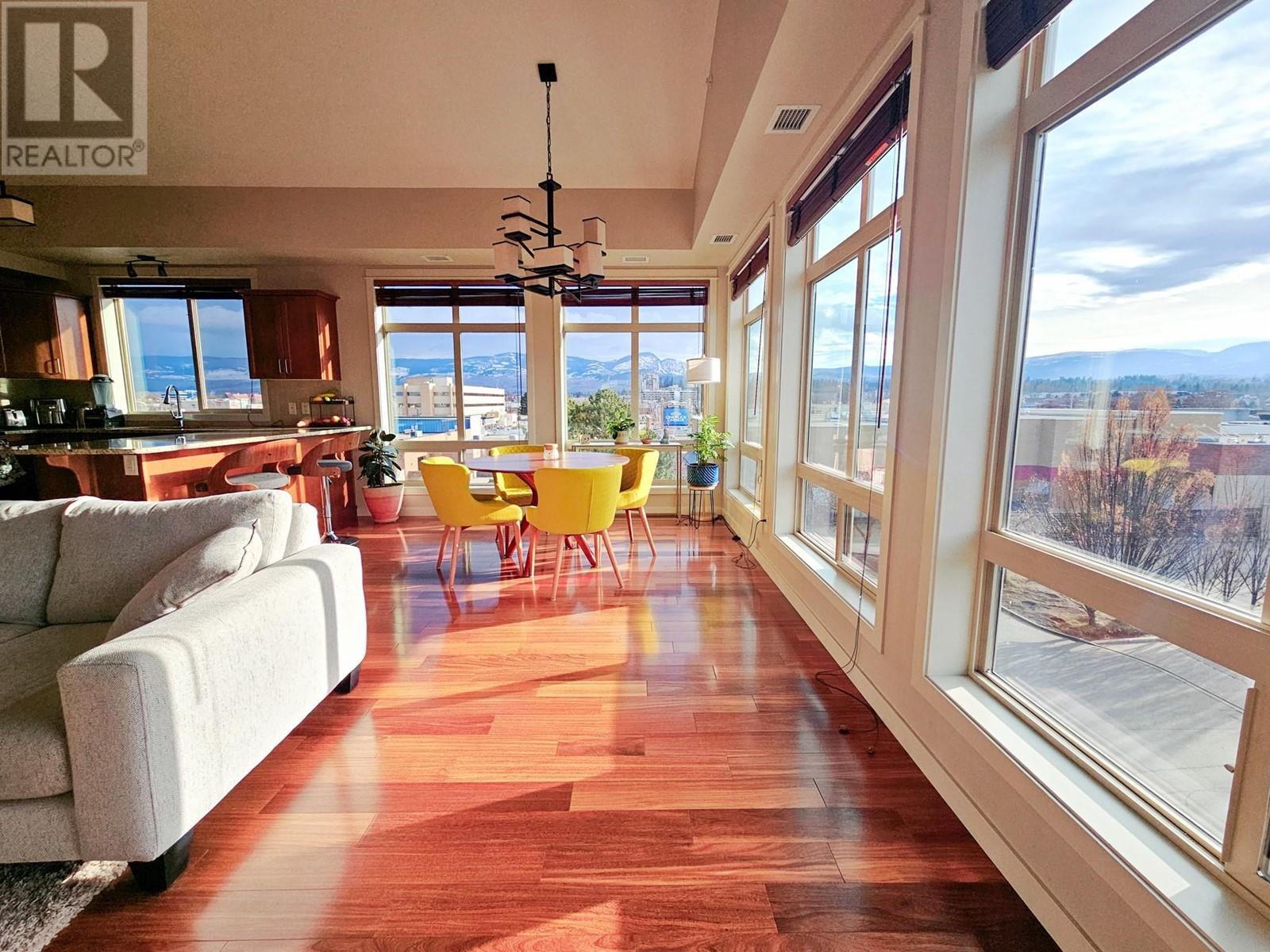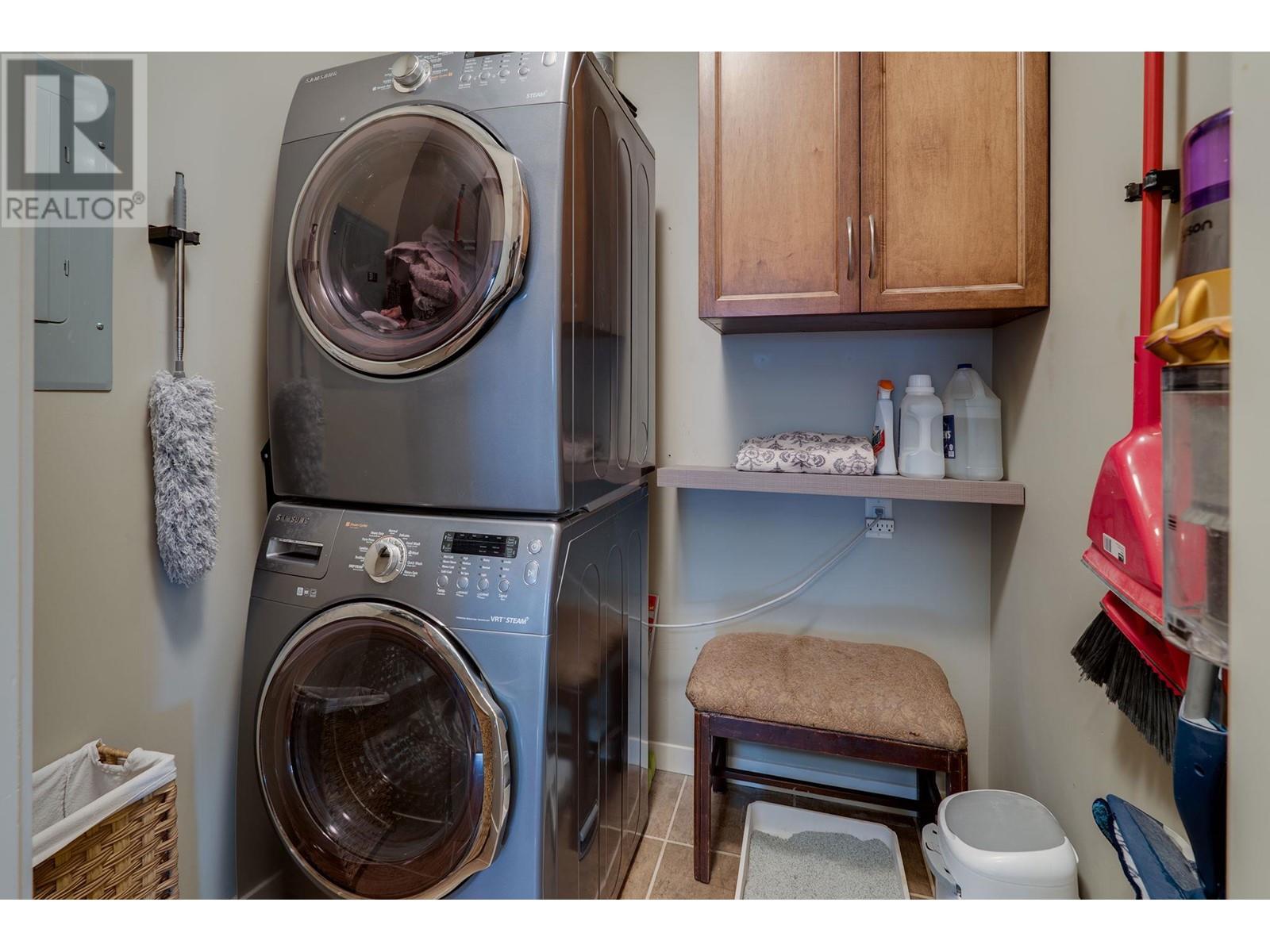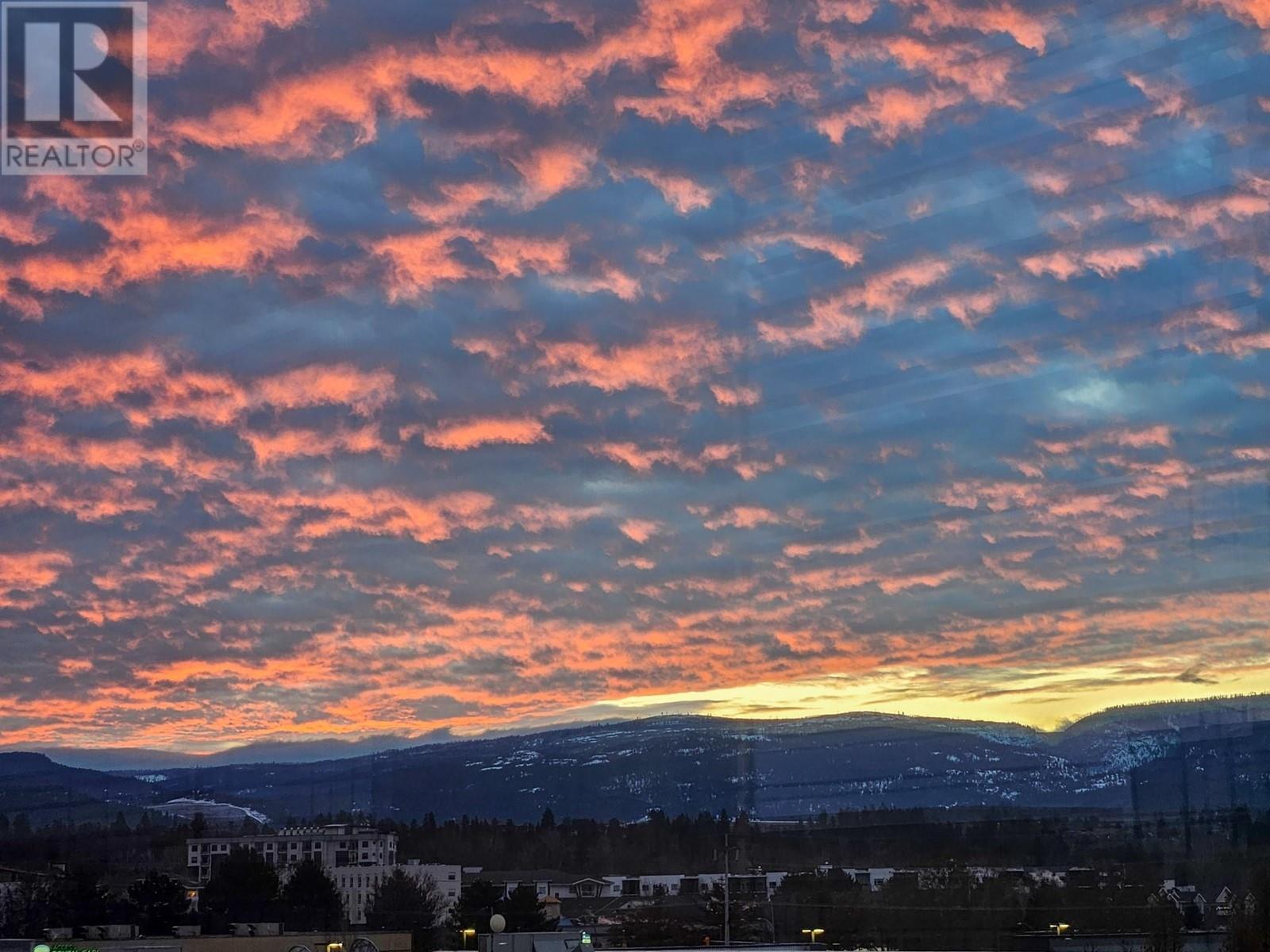2142 Vasile Road Unit# 403 Kelowna, British Columbia V1Y 6H5
$569,900Maintenance,
$385.02 Monthly
Maintenance,
$385.02 MonthlyTOP FLOOR - This one is worth a look & shows 10/10 you will not be disappointed! Rare corner unit facing Southeast which enjoys Mountain views from the expansive windows, Vaulted ceilings & over 1100 sqft of luxury living space this unit is sure to impress! Notable Upgrades: New forced air Furnace/AC ($15,000+), New fridge, Fresh paint, New plush carpets in the bedrooms,Custom built-in wardrobe, New high efficiency HWT. Centrally located you will not need your car often - close enough to bike to the beach’s downtown or walk next door to Orchard Plaza (Save-On Foods + ample amenities). City lights & mountain views from your covered deck with gas BBQ outlet. Pets: you are allowed 1 dog or 2 cats. 1 parking stall in the underground parkade with recently enhanced Security System for parkade and Building. Stay warm & dry while taking your garbage & recycling to the parkade bins. Book your private showing today! (id:53701)
Property Details
| MLS® Number | 10331881 |
| Property Type | Single Family |
| Neigbourhood | Springfield/Spall |
| Community Name | Radius |
| Parking Space Total | 1 |
| Storage Type | Storage, Locker |
| View Type | City View, Mountain View, Valley View, View (panoramic) |
Building
| Bathroom Total | 2 |
| Bedrooms Total | 2 |
| Appliances | Refrigerator, Dishwasher, Dryer, Range - Electric, Microwave, Washer |
| Constructed Date | 2009 |
| Cooling Type | Central Air Conditioning |
| Flooring Type | Carpeted, Hardwood, Tile |
| Heating Type | Forced Air, See Remarks |
| Stories Total | 1 |
| Size Interior | 1,174 Ft2 |
| Type | Apartment |
| Utility Water | Municipal Water |
Parking
| Parkade | |
| Underground |
Land
| Acreage | No |
| Sewer | Municipal Sewage System |
| Size Total Text | Under 1 Acre |
| Zoning Type | Unknown |
Rooms
| Level | Type | Length | Width | Dimensions |
|---|---|---|---|---|
| Main Level | 4pc Ensuite Bath | 8'1'' x 8'0'' | ||
| Main Level | Primary Bedroom | 12'11'' x 14'8'' | ||
| Main Level | Dining Room | 9'11'' x 11'10'' | ||
| Main Level | Living Room | 10'8'' x 23'2'' | ||
| Main Level | Kitchen | 9'11'' x 10'10'' | ||
| Main Level | Bedroom | 12'4'' x 11'10'' | ||
| Main Level | 3pc Bathroom | 7'4'' x 5'0'' | ||
| Main Level | Foyer | 4'7'' x 7'9'' |
https://www.realtor.ca/real-estate/27812005/2142-vasile-road-unit-403-kelowna-springfieldspall
Contact Us
Contact us for more information





































