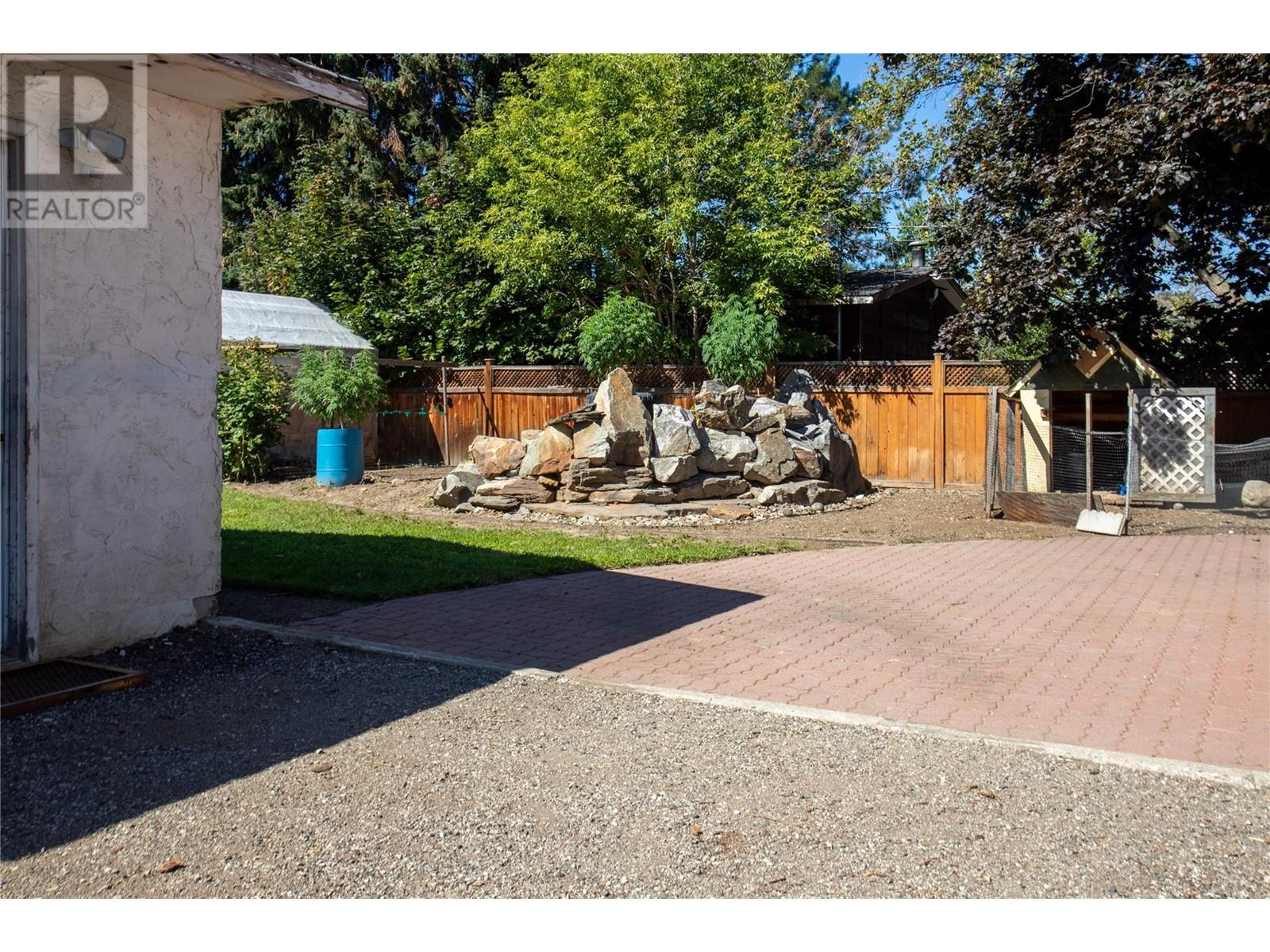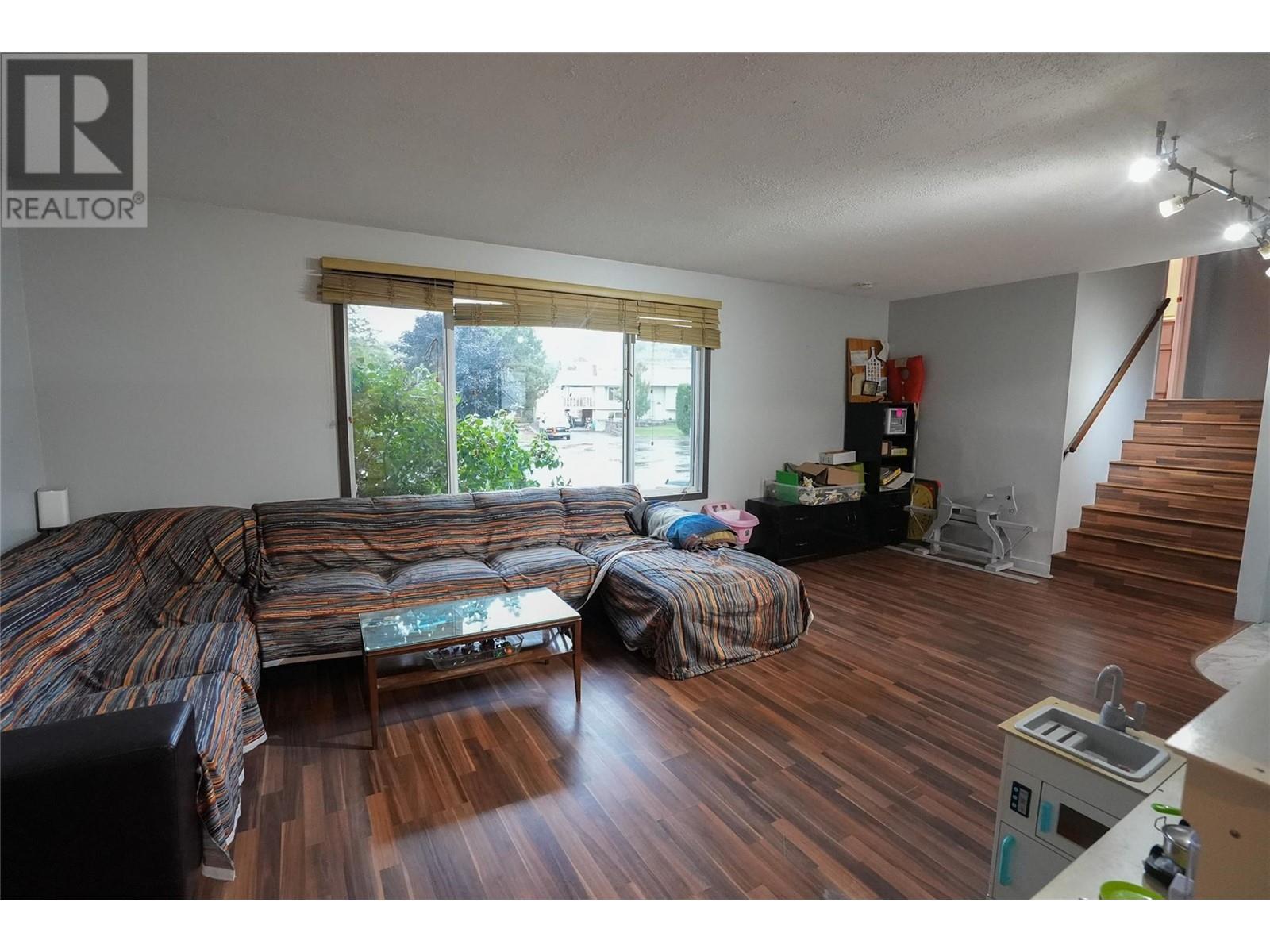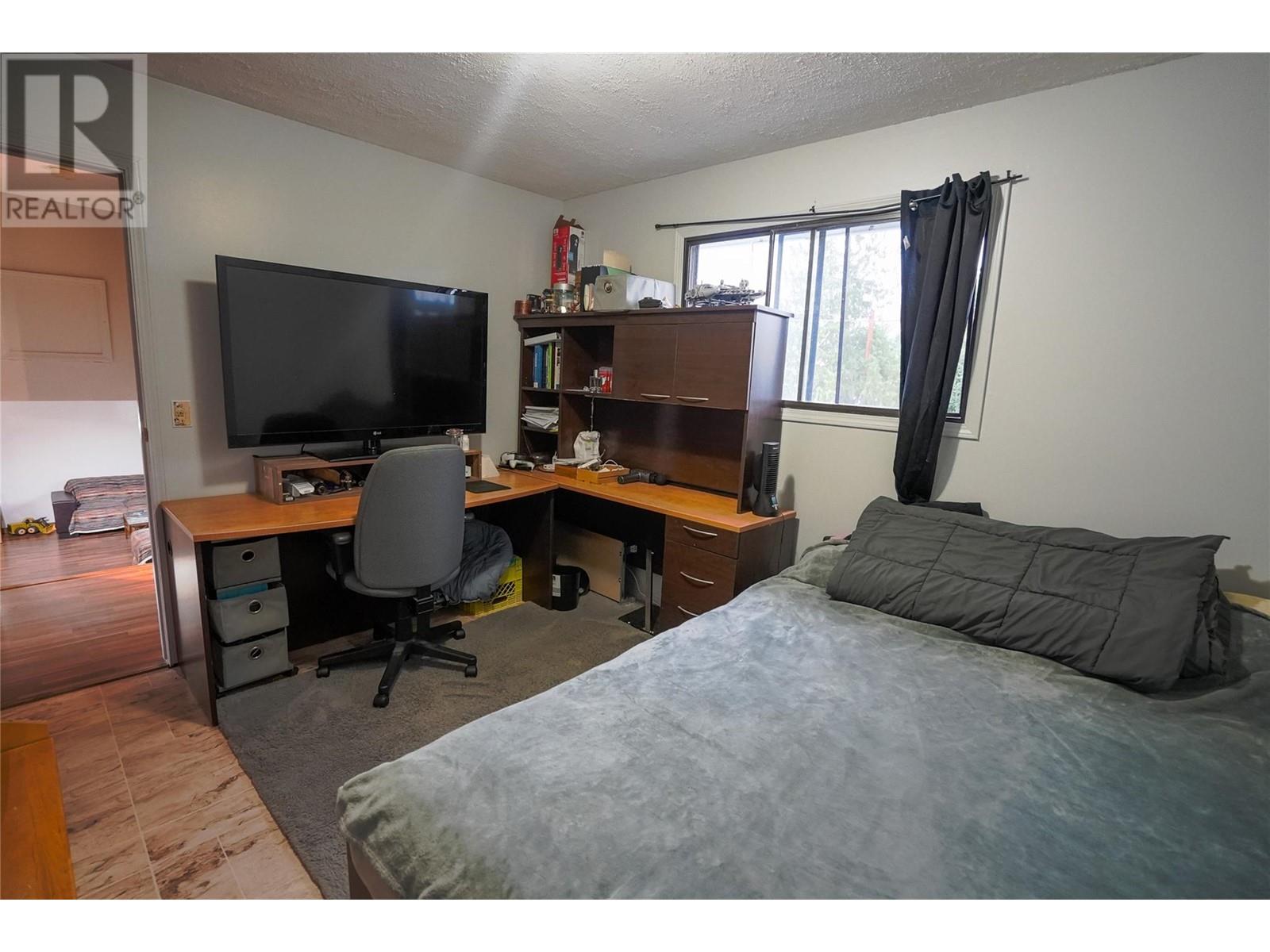4 Bedroom
3 Bathroom
2223 sqft
Split Level Entry
Forced Air, Stove, See Remarks
$839,000
Welcome to 2140 Hadden Court, where practicality meets comfort. This exceptional property offers a self-contained in-law suite, a detached 2-bay workshop, and ample parking for all your vehicles and toys. The home features 4 spacious bedrooms, 2.5 bathrooms, and an additional large flex room perfect for a home office, gym, or entertainment space. The living areas are well-designed for both daily living and entertaining, enhanced by the warmth of a WETT-certified wood-burning stove and furnace, ensuring cozy winters. Outside, the private yard offers a peaceful retreat, complemented by a recently redone roof on the main structure for added peace of mind. The property also includes a charming chicken run, a small vegetable garden, and plenty of storage space. The detached workshop is fully equipped with water, electricity, and another WETT-certified wood-burning stove, making it ideal for year-round projects. Located just 25 minutes from downtown Kelowna, 5 minutes from Black Mountain Golf Club, 15 minutes from shopping centres, and 40 minutes from Big White Ski Resort, 2140 Hadden Court offers the perfect blend of rural tranquility and city convenience. (id:53701)
Property Details
|
MLS® Number
|
10326944 |
|
Property Type
|
Single Family |
|
Neigbourhood
|
Black Mountain |
|
Features
|
Irregular Lot Size |
|
ParkingSpaceTotal
|
2 |
Building
|
BathroomTotal
|
3 |
|
BedroomsTotal
|
4 |
|
ArchitecturalStyle
|
Split Level Entry |
|
BasementType
|
Full |
|
ConstructedDate
|
1980 |
|
ConstructionStyleAttachment
|
Detached |
|
ConstructionStyleSplitLevel
|
Other |
|
HalfBathTotal
|
1 |
|
HeatingFuel
|
Wood |
|
HeatingType
|
Forced Air, Stove, See Remarks |
|
StoriesTotal
|
2 |
|
SizeInterior
|
2223 Sqft |
|
Type
|
House |
|
UtilityWater
|
Municipal Water |
Parking
Land
|
Acreage
|
No |
|
Sewer
|
Municipal Sewage System |
|
SizeFrontage
|
61 Ft |
|
SizeIrregular
|
0.23 |
|
SizeTotal
|
0.23 Ac|under 1 Acre |
|
SizeTotalText
|
0.23 Ac|under 1 Acre |
|
ZoningType
|
Unknown |
Rooms
| Level |
Type |
Length |
Width |
Dimensions |
|
Second Level |
Dining Room |
|
|
11'8'' x 12'7'' |
|
Second Level |
Living Room |
|
|
21'8'' x 12'9'' |
|
Second Level |
Kitchen |
|
|
9'9'' x 12'5'' |
|
Third Level |
4pc Bathroom |
|
|
10'0'' x 5'3'' |
|
Third Level |
Primary Bedroom |
|
|
11'8'' x 12'8'' |
|
Third Level |
Bedroom |
|
|
11'8'' x 10'2'' |
|
Third Level |
Bedroom |
|
|
10'0'' x 10'2'' |
|
Basement |
3pc Bathroom |
|
|
7'6'' x 5'9'' |
|
Basement |
Bedroom |
|
|
12'0'' x 11'9'' |
|
Basement |
Great Room |
|
|
20'4'' x 11'10'' |
|
Main Level |
2pc Bathroom |
|
|
8'1'' x 4'9'' |
|
Main Level |
Living Room |
|
|
11'8'' x 20'9'' |
|
Main Level |
Kitchen |
|
|
13'1'' x 12'4'' |
https://www.realtor.ca/real-estate/27584250/2140-hadden-court-kelowna-black-mountain


































