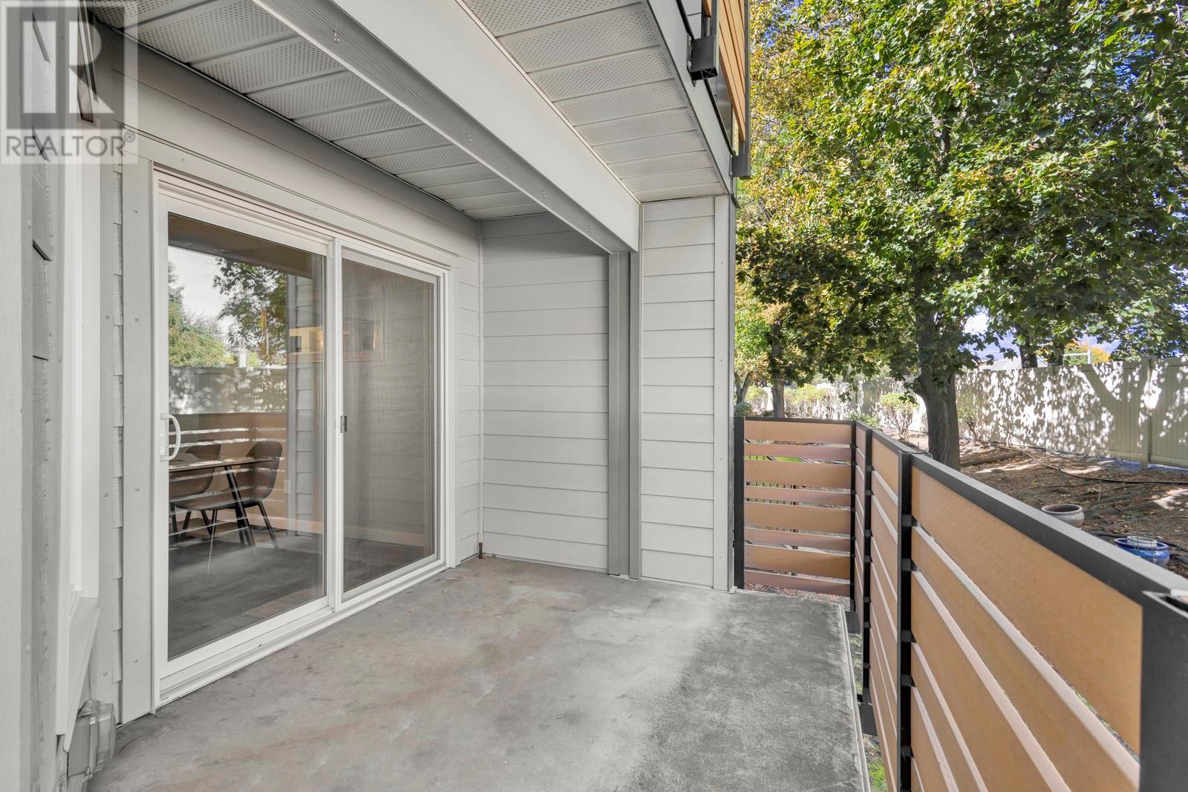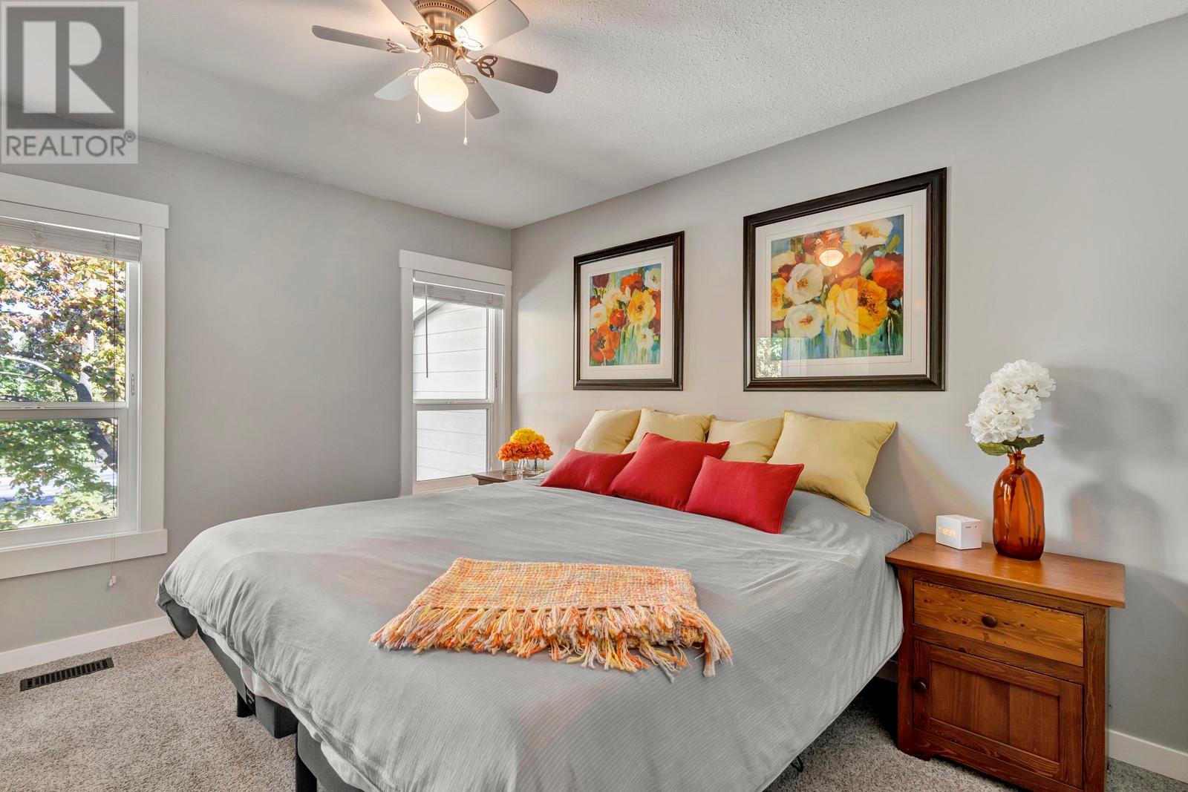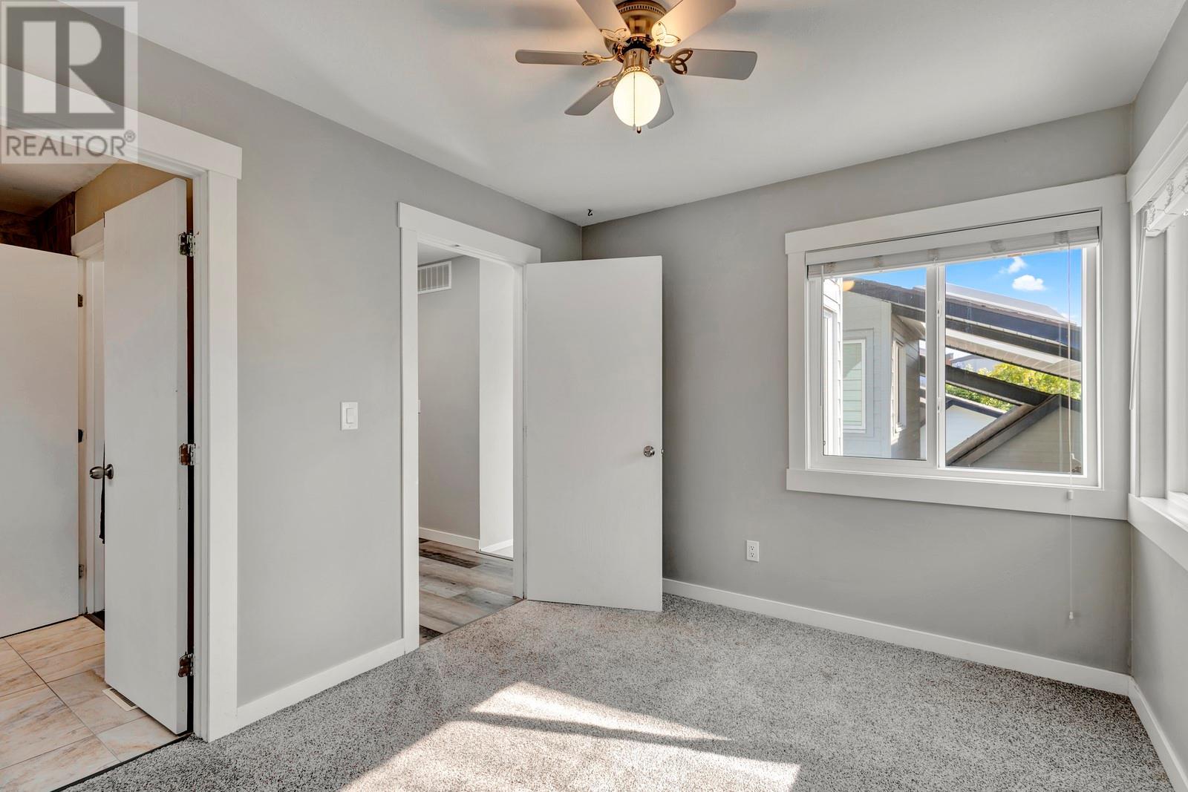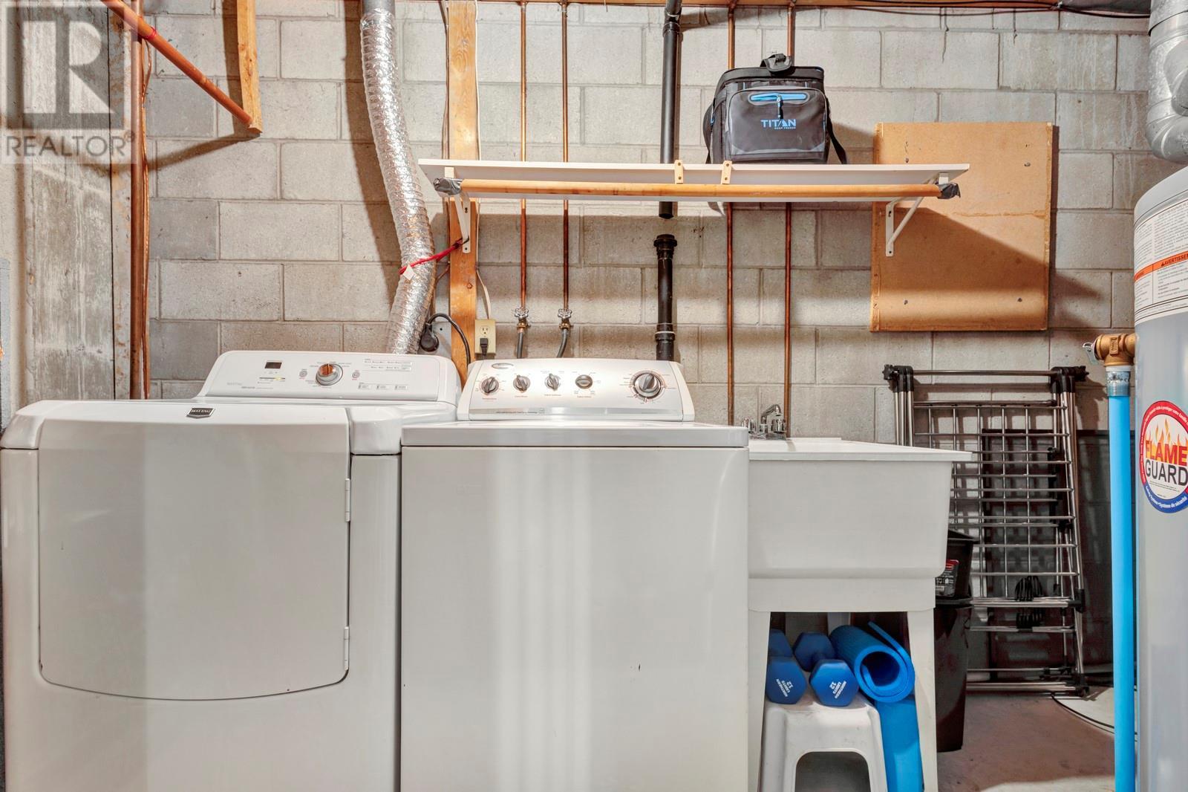2125 Burtch Road Unit# 109 Kelowna, British Columbia V1Y 8N1
$660,000Maintenance,
$393.65 Monthly
Maintenance,
$393.65 MonthlyWelcome to 109-2125 Burtch Rd, a spacious and stylish 3 (or 4)-bed, 4-bath townhome nestled in the heart of Kelowna—perfect for families who value both comfort and convenience. Offering 1,825 sq. ft. of upgraded living space, this home features an open-concept main floor with a modern kitchen, dining, and living areas, all flowing out to a private patio ideal for BBQs and summer nights. Upstairs, you'll find a serene primary bedroom with its own ensuite, walk-in closet, and a second private patio, plus two additional bedrooms perfect for the kids. The basement offers a large rec room/extra bedroom/flex space with a bathroom, ideal for guests or giving teenagers their own hangout spot. You'll also enjoy a heated pool for those hot Okanagan summers, pet-friendly perks, and an unbeatable location just steps from shopping, dining, schools, and a few kilometers from the beach. This is a rare chance to own a fantastic townhome in a prime Kelowna spot! (id:53701)
Property Details
| MLS® Number | 10324889 |
| Property Type | Single Family |
| Neigbourhood | Springfield/Spall |
| Community Name | Burtch Estates |
| CommunityFeatures | Pets Allowed With Restrictions |
| PoolType | Inground Pool |
Building
| BathroomTotal | 4 |
| BedroomsTotal | 4 |
| ConstructedDate | 1981 |
| ConstructionStyleAttachment | Attached |
| CoolingType | Central Air Conditioning |
| HalfBathTotal | 1 |
| HeatingType | Forced Air |
| RoofMaterial | Asphalt Shingle |
| RoofStyle | Unknown |
| StoriesTotal | 3 |
| SizeInterior | 1808 Sqft |
| Type | Row / Townhouse |
| UtilityWater | Municipal Water |
Parking
| Carport |
Land
| Acreage | No |
| Sewer | Municipal Sewage System |
| SizeTotalText | Under 1 Acre |
| ZoningType | Unknown |
Rooms
| Level | Type | Length | Width | Dimensions |
|---|---|---|---|---|
| Second Level | 3pc Ensuite Bath | 7'5'' x 5'5'' | ||
| Second Level | Other | 7'5'' x 4'2'' | ||
| Second Level | Primary Bedroom | 10'11'' x 16'3'' | ||
| Second Level | Bedroom | 8'10'' x 12'1'' | ||
| Second Level | 3pc Bathroom | 5'0'' x 8'10'' | ||
| Second Level | Bedroom | 12'3'' x 9'0'' | ||
| Second Level | Other | 6'11'' x 8'10'' | ||
| Basement | 3pc Bathroom | 8'2'' x 4'10'' | ||
| Basement | Bedroom | 19'4'' x 15'9'' | ||
| Basement | Laundry Room | 5'11'' x 12'1'' | ||
| Basement | Other | 5'3'' x 12'1'' | ||
| Main Level | 2pc Bathroom | 4'6'' x 5'5'' | ||
| Main Level | Living Room | 20'0'' x 16'3'' | ||
| Main Level | Kitchen | 7'4'' x 18'1'' | ||
| Main Level | Other | 3'5'' x 12'7'' |
https://www.realtor.ca/real-estate/27494623/2125-burtch-road-unit-109-kelowna-springfieldspall
Interested?
Contact us for more information








































