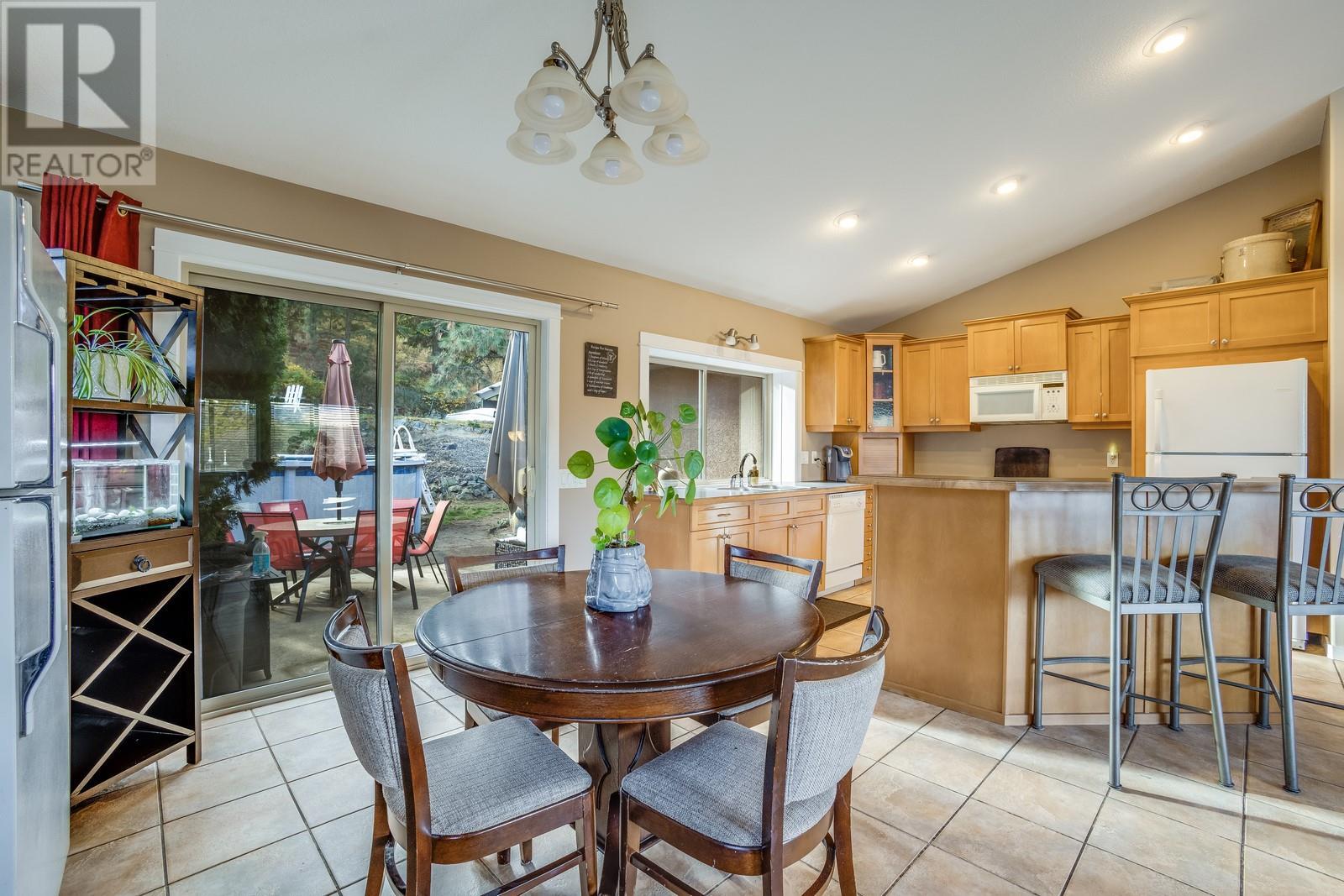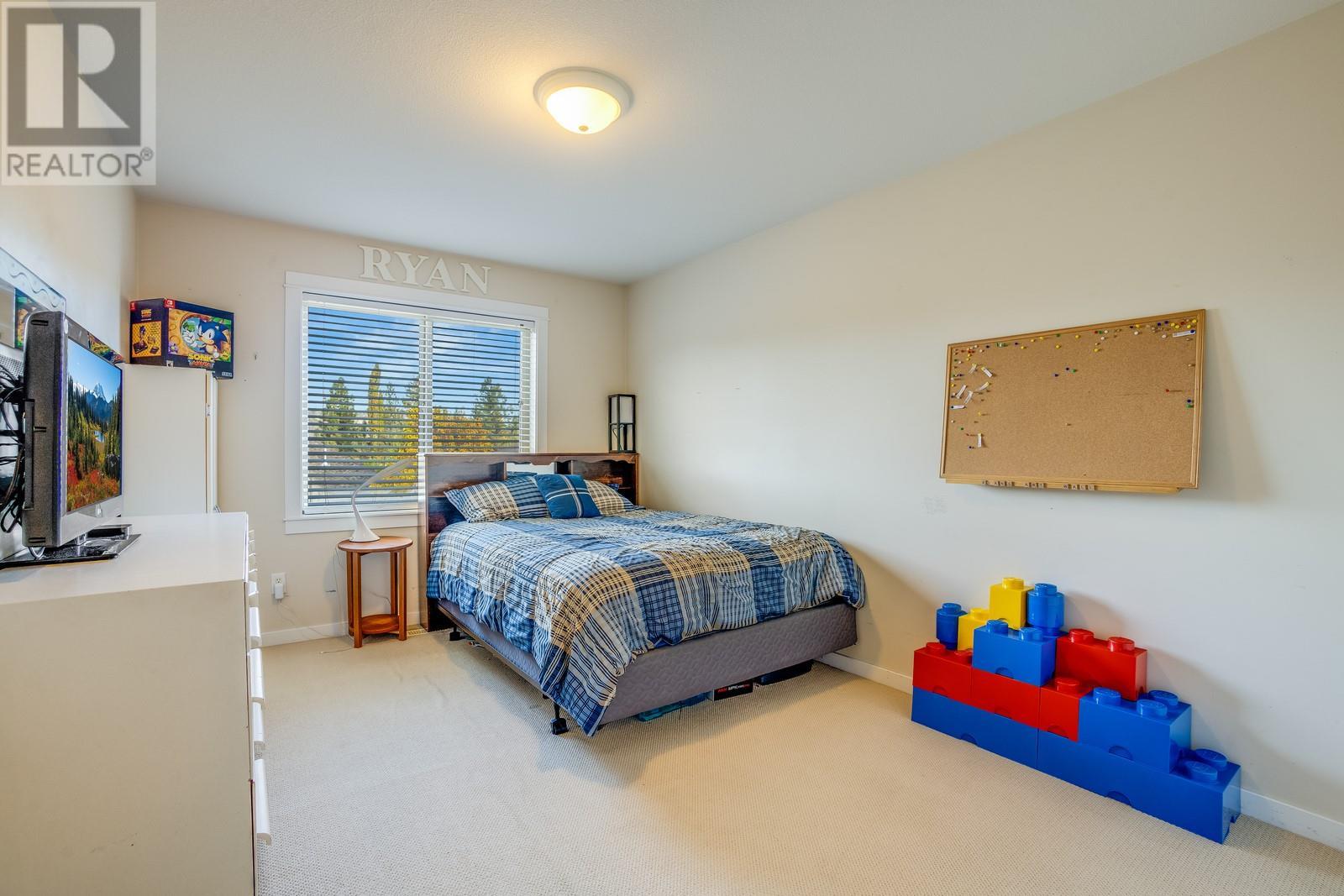2105 Bowron Street Kelowna, British Columbia V1V 2L6
$925,000
Welcome to 2105 Bowron, the BEST PRICED single family home in the desirable Dilworth neighborhood! This family home offers the perfect blend of comfort, space, and convenience. This 3-bed + full sized office (or a 4th bedroom?) 3-bath home features a large rec room downstairs and an above-ground pool, making it ideal for families. The spacious double garage and additional parking provide ample room for all your vehicles and toys, while the private yard offers a great space for kids to play or for entertaining guests. Don't forget about the heated above ground pool and hot tub too! Located in a family-oriented area with easy access to downtown Kelowna, the mall, and the university, this home is in a prime location for those seeking a safe, secure community close to all amenities. With room for a growing family and space for kids to play both indoors and outdoors, this property is a rare find in one of Kelowna's most sought-after areas. Don't miss out on this fantastic opportunity—schedule your viewing today! (id:53701)
Open House
This property has open houses!
11:00 am
Ends at:1:00 pm
Property Details
| MLS® Number | 10325165 |
| Property Type | Single Family |
| Neigbourhood | Dilworth Mountain |
| AmenitiesNearBy | Schools, Shopping |
| CommunityFeatures | Family Oriented, Pets Allowed |
| Features | Central Island |
| ParkingSpaceTotal | 5 |
| PoolType | Above Ground Pool, Outdoor Pool, Pool |
Building
| BathroomTotal | 3 |
| BedroomsTotal | 3 |
| ArchitecturalStyle | Other |
| ConstructedDate | 2002 |
| ConstructionStyleAttachment | Detached |
| CoolingType | Central Air Conditioning |
| ExteriorFinish | Stucco |
| FireplaceFuel | Gas |
| FireplacePresent | Yes |
| FireplaceType | Unknown |
| FlooringType | Carpeted, Porcelain Tile |
| HeatingType | Forced Air, See Remarks |
| RoofMaterial | Asphalt Shingle |
| RoofStyle | Unknown |
| StoriesTotal | 2 |
| SizeInterior | 2228 Sqft |
| Type | House |
| UtilityWater | Municipal Water |
Parking
| Attached Garage | 2 |
Land
| AccessType | Easy Access |
| Acreage | No |
| LandAmenities | Schools, Shopping |
| LandscapeFeatures | Landscaped, Underground Sprinkler |
| Sewer | Municipal Sewage System |
| SizeIrregular | 0.21 |
| SizeTotal | 0.21 Ac|under 1 Acre |
| SizeTotalText | 0.21 Ac|under 1 Acre |
| ZoningType | Unknown |
Rooms
| Level | Type | Length | Width | Dimensions |
|---|---|---|---|---|
| Basement | Storage | 6'4'' x 5'7'' | ||
| Basement | 3pc Bathroom | 8'8'' x 5'7'' | ||
| Basement | Family Room | 21'2'' x 16'6'' | ||
| Basement | Living Room | 16'10'' x 13'1'' | ||
| Basement | Den | 10'0'' x 11'2'' | ||
| Basement | Other | 8'0'' x 16'0'' | ||
| Main Level | Bedroom | 10'0'' x 15'5'' | ||
| Main Level | Bedroom | 9'9'' x 11'8'' | ||
| Main Level | 3pc Bathroom | 8'6'' x 4'10'' | ||
| Main Level | Other | 8'6'' x 5'1'' | ||
| Main Level | 4pc Ensuite Bath | 5'2'' x 14'2'' | ||
| Main Level | Primary Bedroom | 13'8'' x 12'5'' | ||
| Main Level | Laundry Room | 5'7'' x 7'7'' | ||
| Main Level | Other | 11'3'' x 13'10'' | ||
| Main Level | Kitchen | 10'10'' x 11'3'' | ||
| Main Level | Dining Room | 9'2'' x 11'3'' | ||
| Main Level | Living Room | 18'3'' x 6'4'' |
https://www.realtor.ca/real-estate/27576686/2105-bowron-street-kelowna-dilworth-mountain
Interested?
Contact us for more information








































