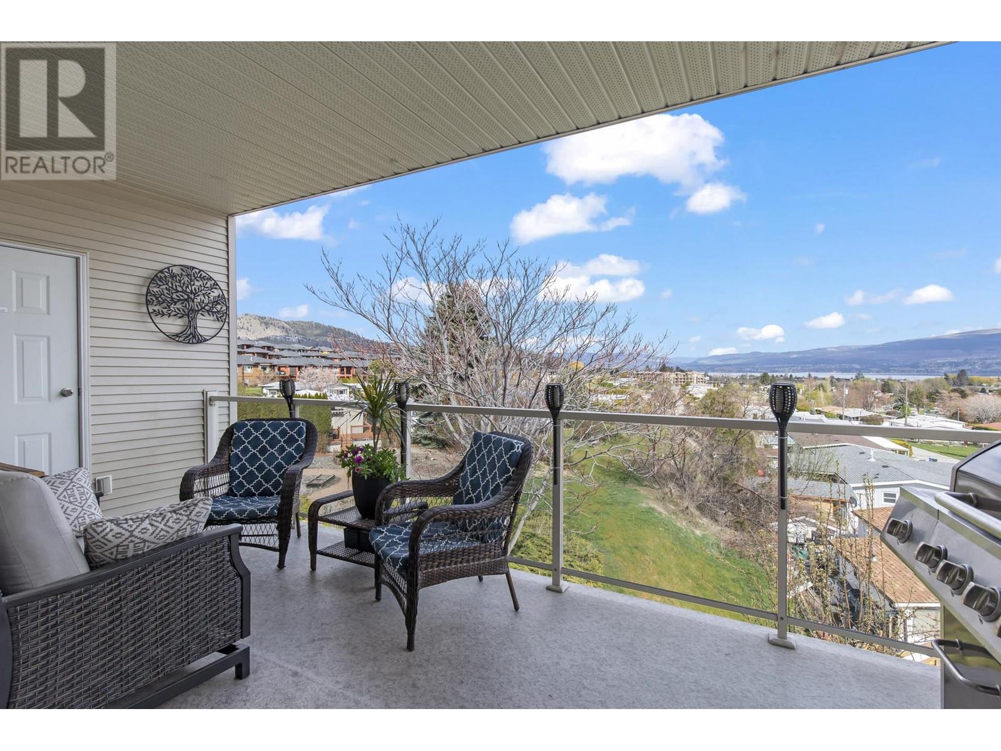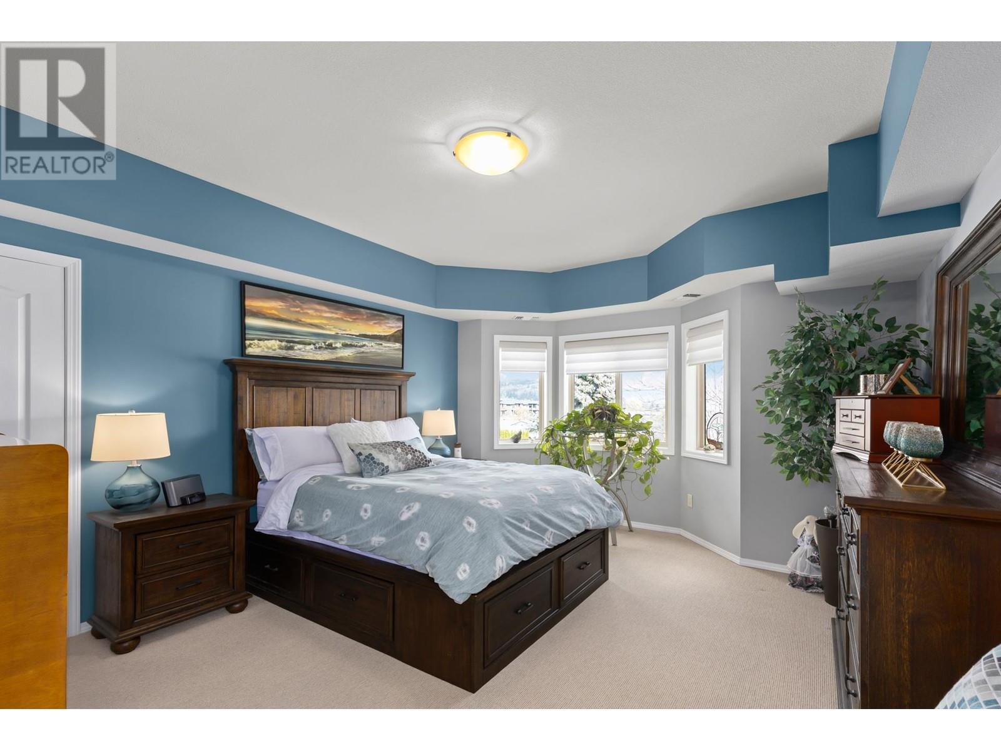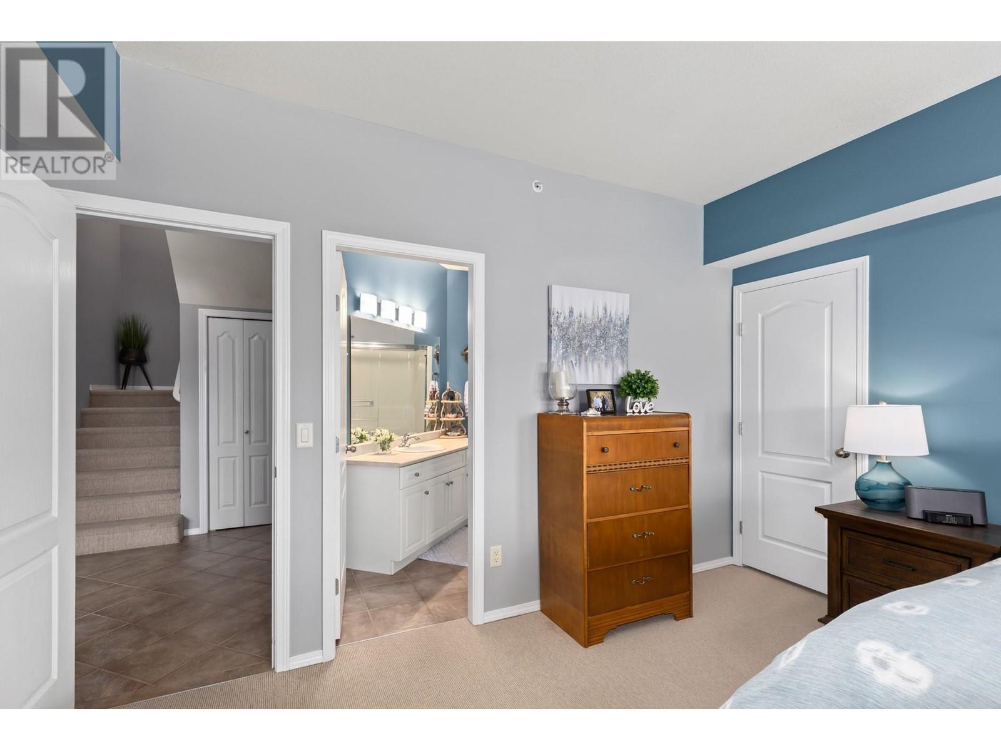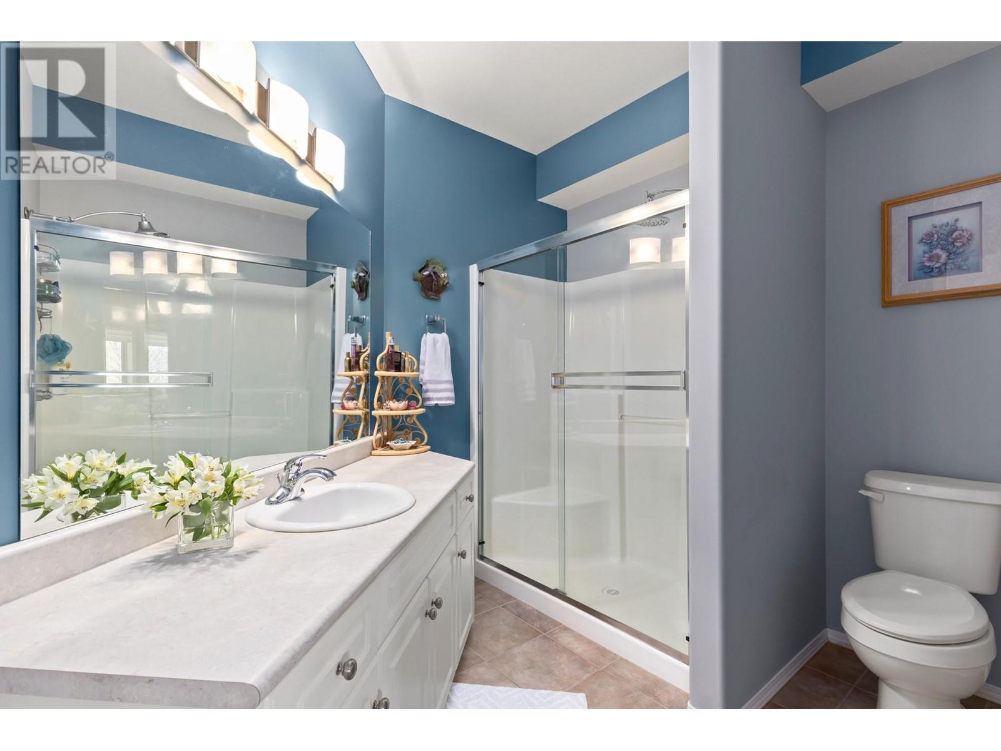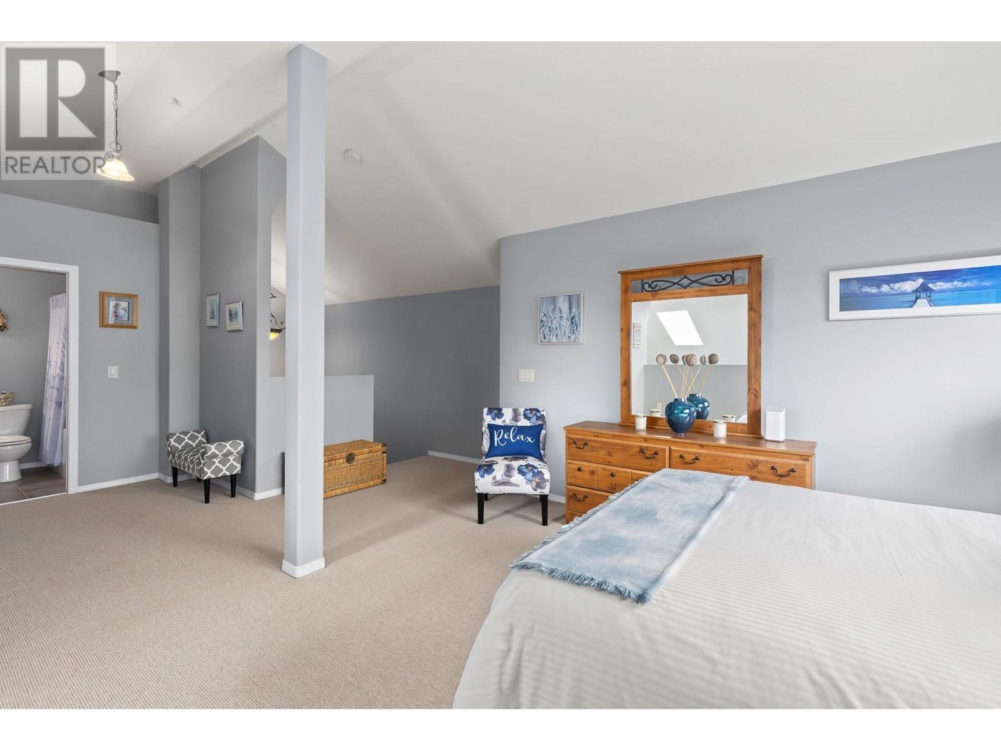3 Bedroom
3 Bathroom
1761 sqft
Other
Fireplace
Outdoor Pool
Central Air Conditioning
Forced Air, See Remarks
$679,000Maintenance,
$506.68 Monthly
Welcome to Bay Vista in beautiful Lakeview Heights! This renovated, bright, NE facing, 3 bed / 2.5 bath condo offers a perfect blend of comfort, convenience, and breathtaking views of the lake. The spacious living/dining area provides open-concept living with vaulted ceilings, creating an airy and inviting ambiance.The expansive primary bedroom is a true retreat, featuring a large walk-in closet and ensuite bathroom. Upstairs, a versatile second-floor area with a three-piece bathroom offers flexibility to be used as another primary bedroom or living area. This top-floor suite also includes two underground parking stalls. Residents enjoy access to a pool, hot tub, and gym. Ample storage throughout, including a large 3rd floor storage unit. With its prime location, stunning views, and luxurious features, this condo offers a lifestyle of comfort and sophistication. Don't miss this opportunity to make this your new home! (id:53701)
Property Details
|
MLS® Number
|
10322633 |
|
Property Type
|
Single Family |
|
Neigbourhood
|
Lakeview Heights |
|
Community Name
|
Bay Vista |
|
Features
|
One Balcony |
|
ParkingSpaceTotal
|
2 |
|
PoolType
|
Outdoor Pool |
|
StorageType
|
Storage, Locker |
|
Structure
|
Clubhouse |
|
ViewType
|
Lake View, Mountain View, Valley View, View (panoramic) |
Building
|
BathroomTotal
|
3 |
|
BedroomsTotal
|
3 |
|
Amenities
|
Clubhouse, Whirlpool, Storage - Locker |
|
Appliances
|
Refrigerator, Dishwasher, Dryer, Range - Electric, Washer |
|
ArchitecturalStyle
|
Other |
|
ConstructedDate
|
2004 |
|
CoolingType
|
Central Air Conditioning |
|
ExteriorFinish
|
Vinyl Siding |
|
FireplaceFuel
|
Gas |
|
FireplacePresent
|
Yes |
|
FireplaceType
|
Unknown |
|
FlooringType
|
Carpeted, Tile |
|
HalfBathTotal
|
1 |
|
HeatingType
|
Forced Air, See Remarks |
|
RoofMaterial
|
Asphalt Shingle |
|
RoofStyle
|
Unknown |
|
StoriesTotal
|
2 |
|
SizeInterior
|
1761 Sqft |
|
Type
|
Apartment |
|
UtilityWater
|
Municipal Water |
Parking
Land
|
Acreage
|
No |
|
Sewer
|
Municipal Sewage System |
|
SizeTotalText
|
Under 1 Acre |
|
SurfaceWater
|
Lake |
|
ZoningType
|
Unknown |
Rooms
| Level |
Type |
Length |
Width |
Dimensions |
|
Second Level |
Full Bathroom |
|
|
4'11'' x 8'0'' |
|
Main Level |
2pc Bathroom |
|
|
2'11'' x 7'5'' |
|
Main Level |
Den |
|
|
8'5'' x 10'6'' |
|
Main Level |
Bedroom |
|
|
9'11'' x 10'10'' |
|
Main Level |
3pc Ensuite Bath |
|
|
5'11'' x 9'10'' |
|
Main Level |
Primary Bedroom |
|
|
15'10'' x 13'3'' |
|
Main Level |
Kitchen |
|
|
9'2'' x 9'10'' |
|
Main Level |
Dining Room |
|
|
12'11'' x 11'3'' |
|
Main Level |
Living Room |
|
|
15'0'' x 14'5'' |
|
Additional Accommodation |
Bedroom |
|
|
13'3'' x 21'1'' |
https://www.realtor.ca/real-estate/27328094/2100-boucherie-road-unit-415-west-kelowna-lakeview-heights
















