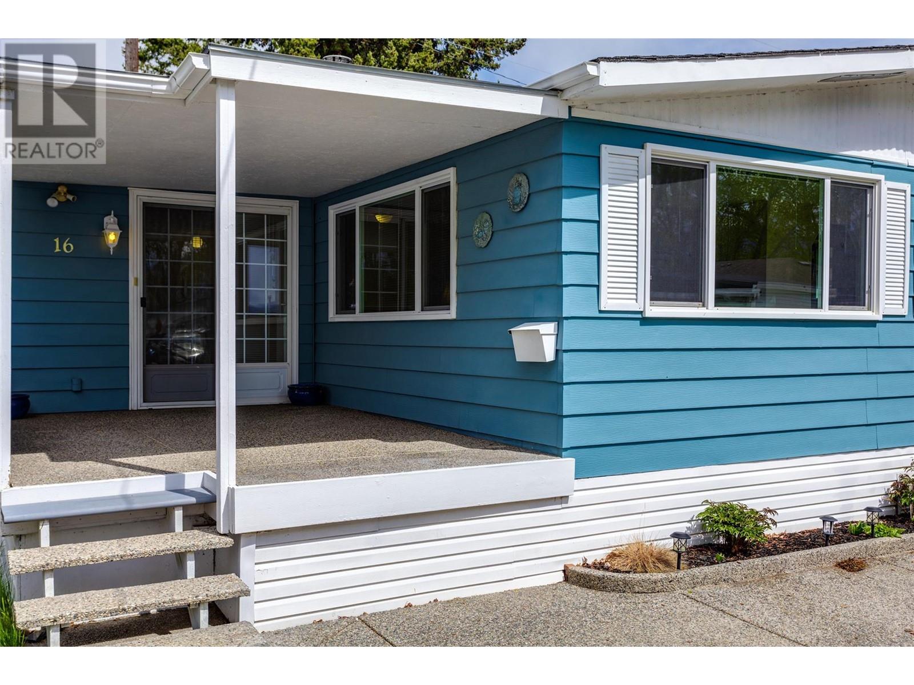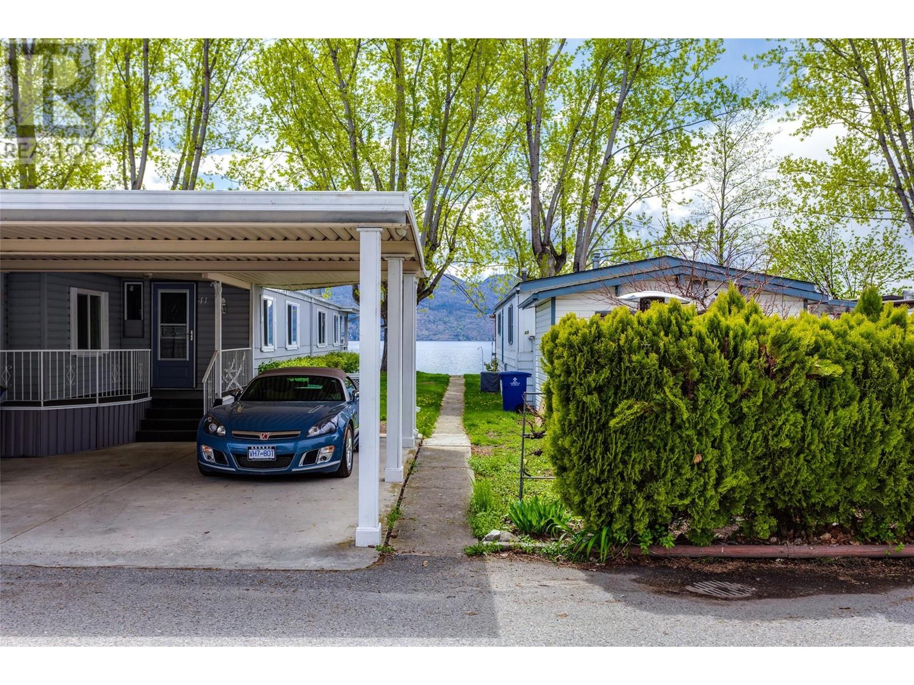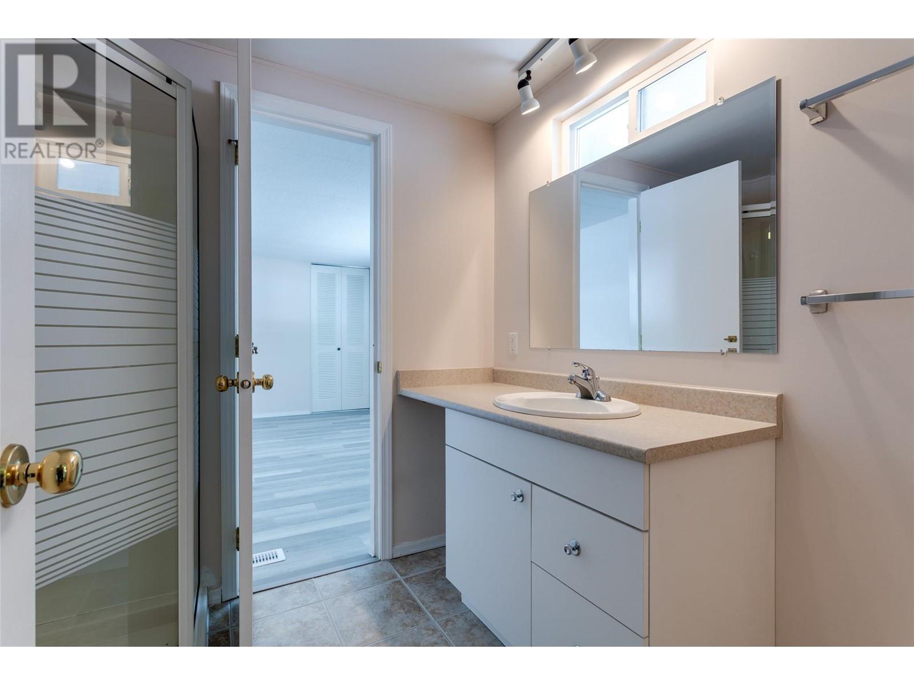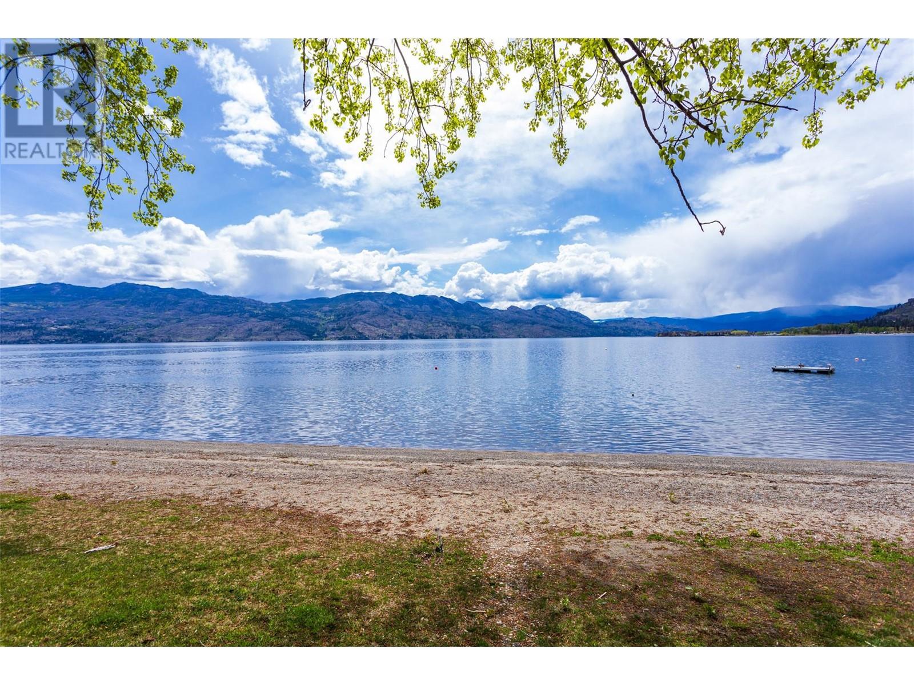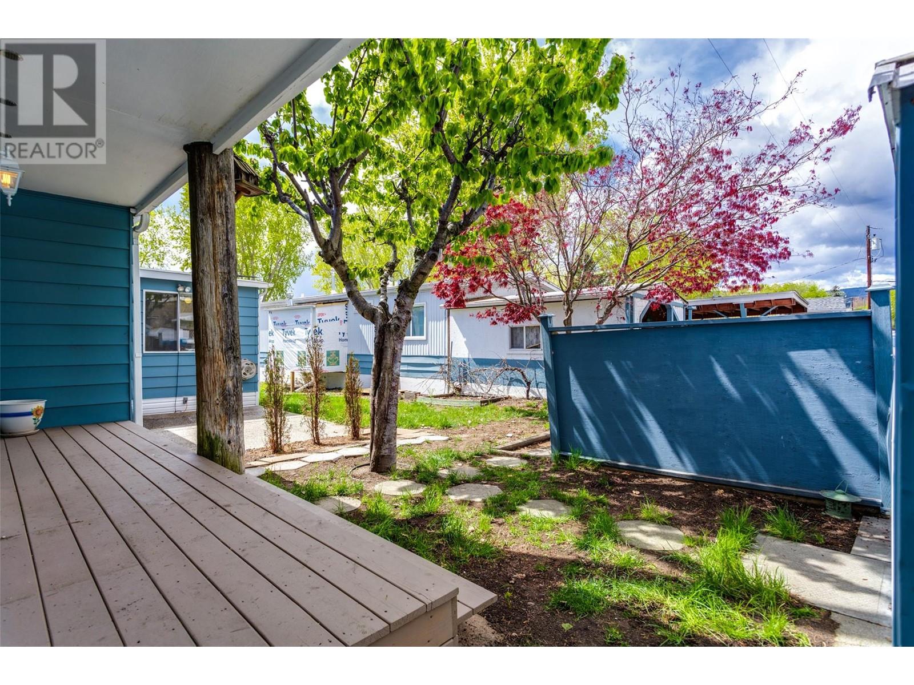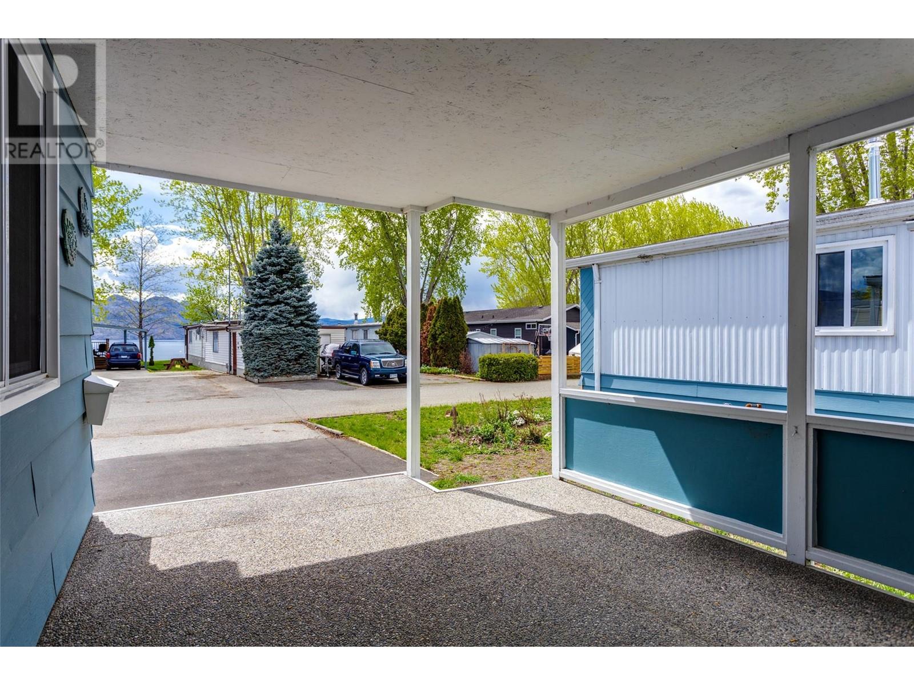2095 Boucherie Road Unit# 16 West Kelowna, British Columbia V4T 1Z4
$315,000Maintenance, Pad Rental
$725 Monthly
Maintenance, Pad Rental
$725 MonthlyThis Park is not for sale!! Shady Acres on the Westside is privately owned and is the one that has been sold for redevelopment. Need a large living space for kids, in-laws, or extended family, then look no further. This one of a kind gem is a semi Lakeshore property that is a few steps to the beach in one of the best parks located on the water. The home features close to 1500 ft., 4 beds, 2 baths, 2 kitchens, a cozy wood fireplace during those whimsical winter months and two large decks with mountain & Lakeview to enjoy the Okanagan lifestyle all year round. There is a private Inlaw suite with a bathroom, kitchen, and large bedroom/living room with a private entrance perfect for teenagers or extended guest stays. Updates include freshly painted, flooring, furnace, windows & HWT. Two sheds a patio and an area for creating your outdoor oasis. Ideally located close to all amenities, restaurants, wineries, golf, schools & transit. Families are welcome, no dogs, no rentals, indoor cats allowed, financing only through Peace Hill Trust. Please know your credit score before scheduling a showing. You need to be around the 730 range even if paying cash Lease expires 2105, about 81 years left on the lease. Keep offers open 24 hours. It would be advantageous to provide proof of credit score with offer. No RV, dock, mooring, or fire pits allowed. (id:53701)
Property Details
| MLS® Number | 10322637 |
| Property Type | Single Family |
| Neigbourhood | Westbank Centre |
| ParkingSpaceTotal | 2 |
| ViewType | Lake View |
Building
| BathroomTotal | 2 |
| BedroomsTotal | 4 |
| Appliances | Refrigerator, Dishwasher, Dryer, Range - Electric, Washer |
| ConstructedDate | 1976 |
| ExteriorFinish | Aluminum, Wood Siding |
| FireProtection | Smoke Detector Only |
| FireplacePresent | Yes |
| FireplaceType | Free Standing Metal |
| FlooringType | Ceramic Tile, Vinyl |
| HeatingType | Forced Air |
| RoofMaterial | Asphalt Shingle,other |
| RoofStyle | Unknown,unknown |
| StoriesTotal | 1 |
| SizeInterior | 1491 Sqft |
| Type | Manufactured Home |
| UtilityWater | Private Utility |
Parking
| Other |
Land
| Acreage | No |
| FenceType | Fence |
| Sewer | Municipal Sewage System |
| SizeFrontage | 40 Ft |
| SizeTotalText | Under 1 Acre |
| ZoningType | Unknown |
Rooms
| Level | Type | Length | Width | Dimensions |
|---|---|---|---|---|
| Main Level | Foyer | 7'10'' x 5'5'' | ||
| Main Level | Bedroom | 15'7'' x 11'2'' | ||
| Main Level | Kitchen | 9'6'' x 8'0'' | ||
| Main Level | 3pc Bathroom | 7'8'' x 6'6'' | ||
| Main Level | Bedroom | 11'6'' x 9'4'' | ||
| Main Level | 4pc Bathroom | 8'10'' x 7'2'' | ||
| Main Level | Primary Bedroom | 11'4'' x 11'1'' | ||
| Main Level | Laundry Room | 7'5'' x 5'7'' | ||
| Main Level | Kitchen | 8'0'' x 7'5'' | ||
| Main Level | Dining Room | 8' x 8' | ||
| Main Level | Living Room | 14'8'' x 15'10'' | ||
| Main Level | Bedroom | 10'5'' x 11'4'' |
https://www.realtor.ca/real-estate/27332679/2095-boucherie-road-unit-16-west-kelowna-westbank-centre
Interested?
Contact us for more information

