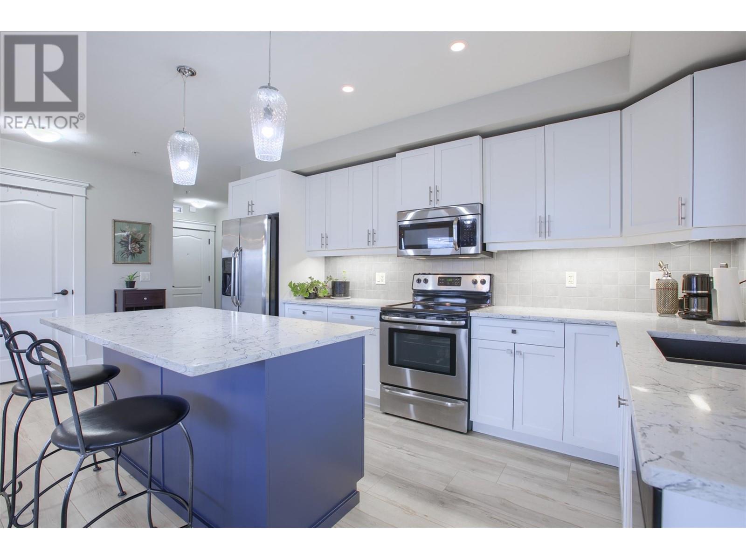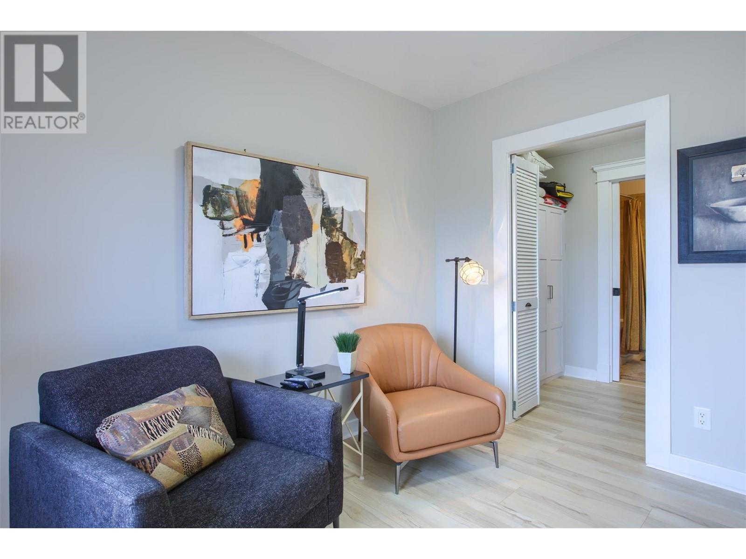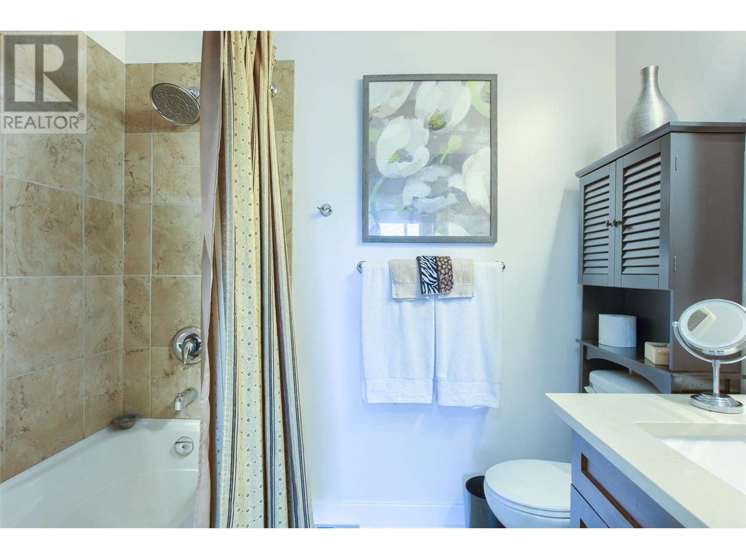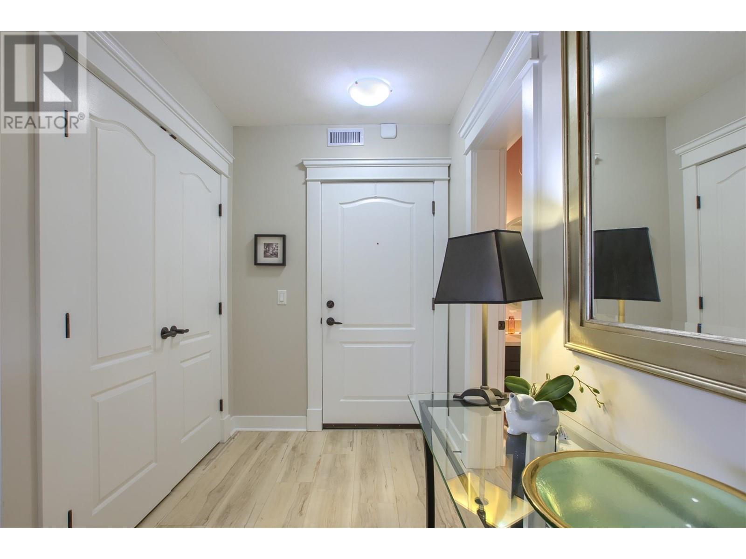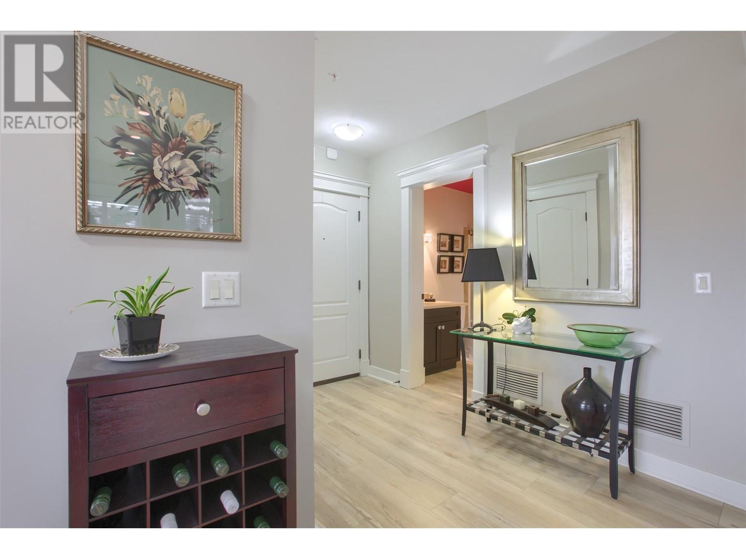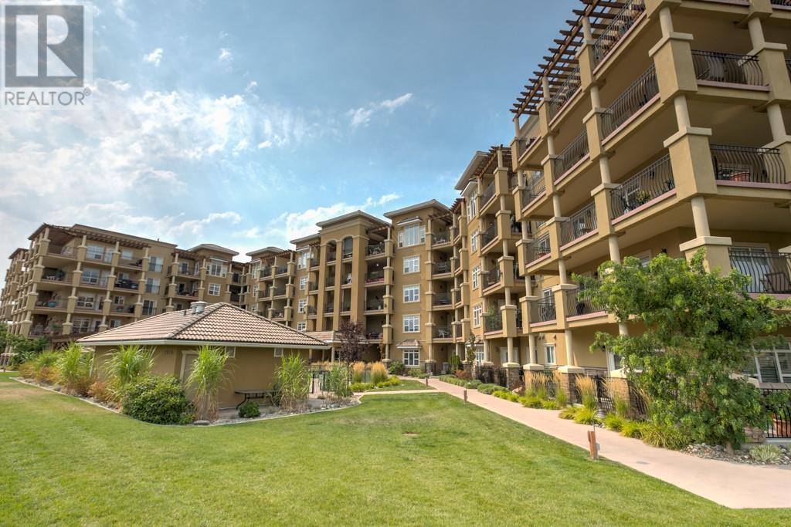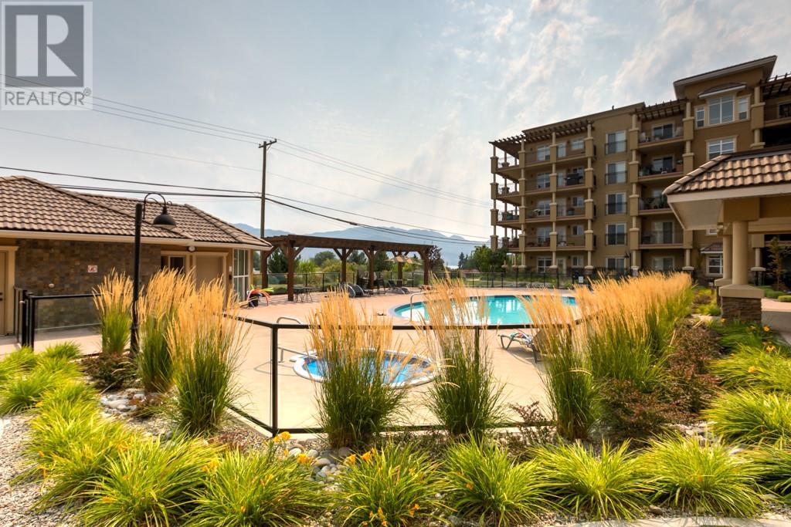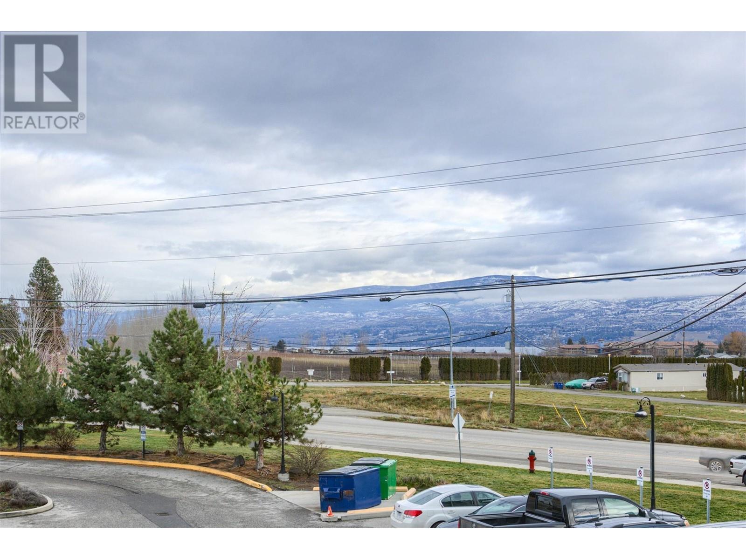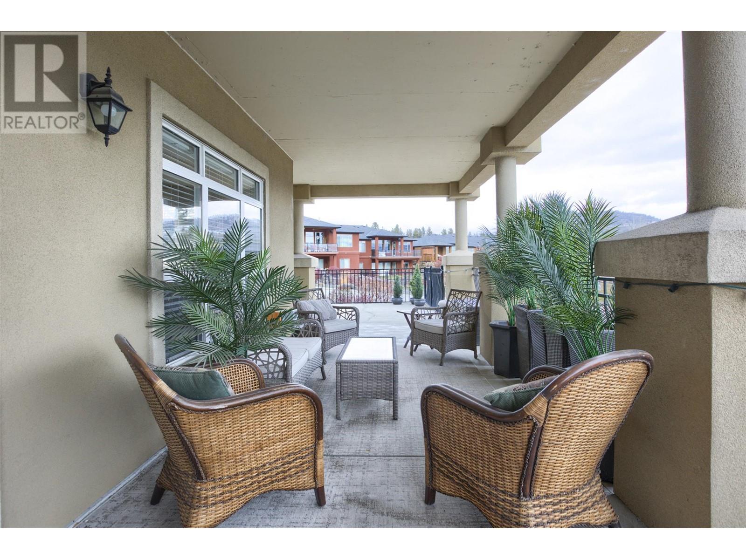2070 Boucherie Road Unit# 216 Lot# 24 West Kelowna, British Columbia V4T 3K9
$478,500Maintenance, Heat, Ground Maintenance, Property Management, Recreation Facilities, Sewer, Waste Removal, Water
$459 Monthly
Maintenance, Heat, Ground Maintenance, Property Management, Recreation Facilities, Sewer, Waste Removal, Water
$459 Monthly2 Bedrooms / 2 Bathrooms. Tastefully appointed, bright open layout with large windows and patio doors. Quality window coverings. Stylish built in electric fireplace. Brand new quality, luxury vinyl plank flooring throughout. Spacious kitchen with quartz countertops, stainless steel appliances, island seating and deck access. Huge wraparound deck with large covered area. Lake and mountain views. Bedrooms have walk in closets with custom louvered doors and built in cabinetry. Primary bedroom with 4–piece ensuite. Storage unit on same floor. Beautifully landscaped pool area with hot tub. Maintenance fee of $459. includes heat/hot water/water & recreation Pets: one (1) cat or one (1) dog Not to exceed 36 cm (14"") in height at the shoulder. Enjoy stepping out the door to the walking trails and beaches at Okanagan Lake. Located next to The Two Eagles Golf Course and famous Nineteen Greens Okanagan Grill and Bar. The total reported square footage and all measurements of the property are approximate, measured by Matterport software completed by a third party hired by the listing broker; Buyer to verify all measurements if deemed important. (id:53701)
Property Details
| MLS® Number | 10331017 |
| Property Type | Single Family |
| Neigbourhood | Westbank Centre |
| Community Name | Tuscany Villas |
| Community Features | Pets Allowed With Restrictions, Rentals Not Allowed |
| Features | Central Island, One Balcony |
| Parking Space Total | 1 |
| Pool Type | Inground Pool, Outdoor Pool |
| Storage Type | Storage, Locker |
| View Type | Lake View |
Building
| Bathroom Total | 2 |
| Bedrooms Total | 2 |
| Amenities | Whirlpool, Storage - Locker |
| Appliances | Refrigerator, Dishwasher, Dryer, Range - Electric, Washer |
| Constructed Date | 2011 |
| Cooling Type | Central Air Conditioning |
| Exterior Finish | Stucco |
| Fire Protection | Sprinkler System-fire, Smoke Detector Only |
| Fireplace Fuel | Electric |
| Fireplace Present | Yes |
| Fireplace Type | Unknown |
| Flooring Type | Vinyl |
| Heating Type | Forced Air, Other |
| Roof Material | Tar & Gravel |
| Roof Style | Unknown |
| Stories Total | 1 |
| Size Interior | 1,075 Ft2 |
| Type | Apartment |
| Utility Water | Private Utility |
Parking
| Underground | 1 |
Land
| Acreage | No |
| Sewer | Municipal Sewage System |
| Size Total Text | Under 1 Acre |
| Zoning Type | Unknown |
Rooms
| Level | Type | Length | Width | Dimensions |
|---|---|---|---|---|
| Main Level | Other | 7'7'' x 6'0'' | ||
| Main Level | Laundry Room | 4'5'' x 4'6'' | ||
| Main Level | Other | 8'0'' x 6'0'' | ||
| Main Level | Bedroom | 17'4'' x 7'6'' | ||
| Main Level | 4pc Ensuite Bath | 8'6'' x 5'0'' | ||
| Main Level | Primary Bedroom | 13'8'' x 10'6'' | ||
| Main Level | 3pc Bathroom | 7'6'' x 5'0'' | ||
| Main Level | Dining Room | 8'3'' x 5'0'' | ||
| Main Level | Living Room | 13'5'' x 14'0'' | ||
| Main Level | Kitchen | 8'6'' x 10'0'' |
Contact Us
Contact us for more information


