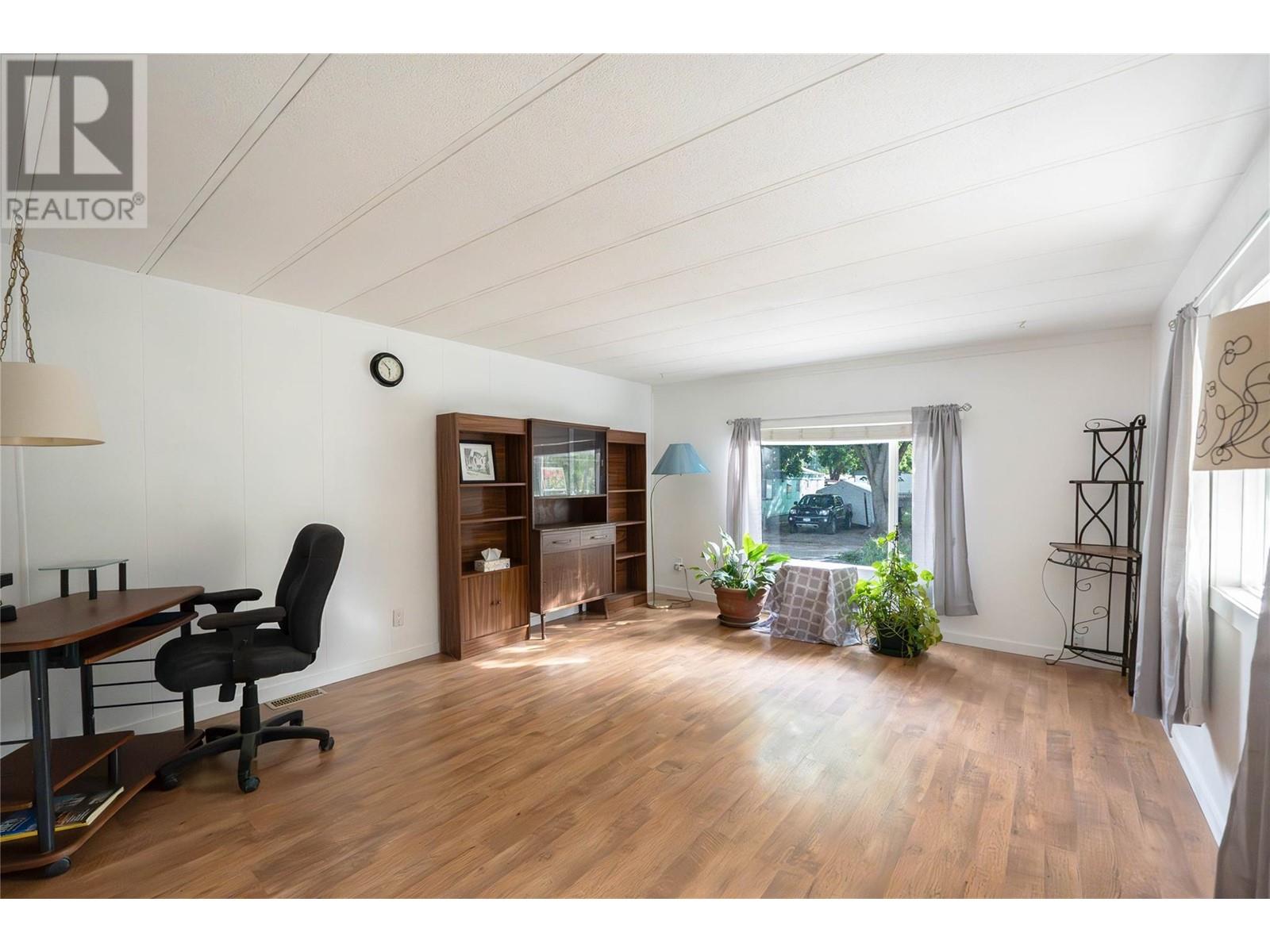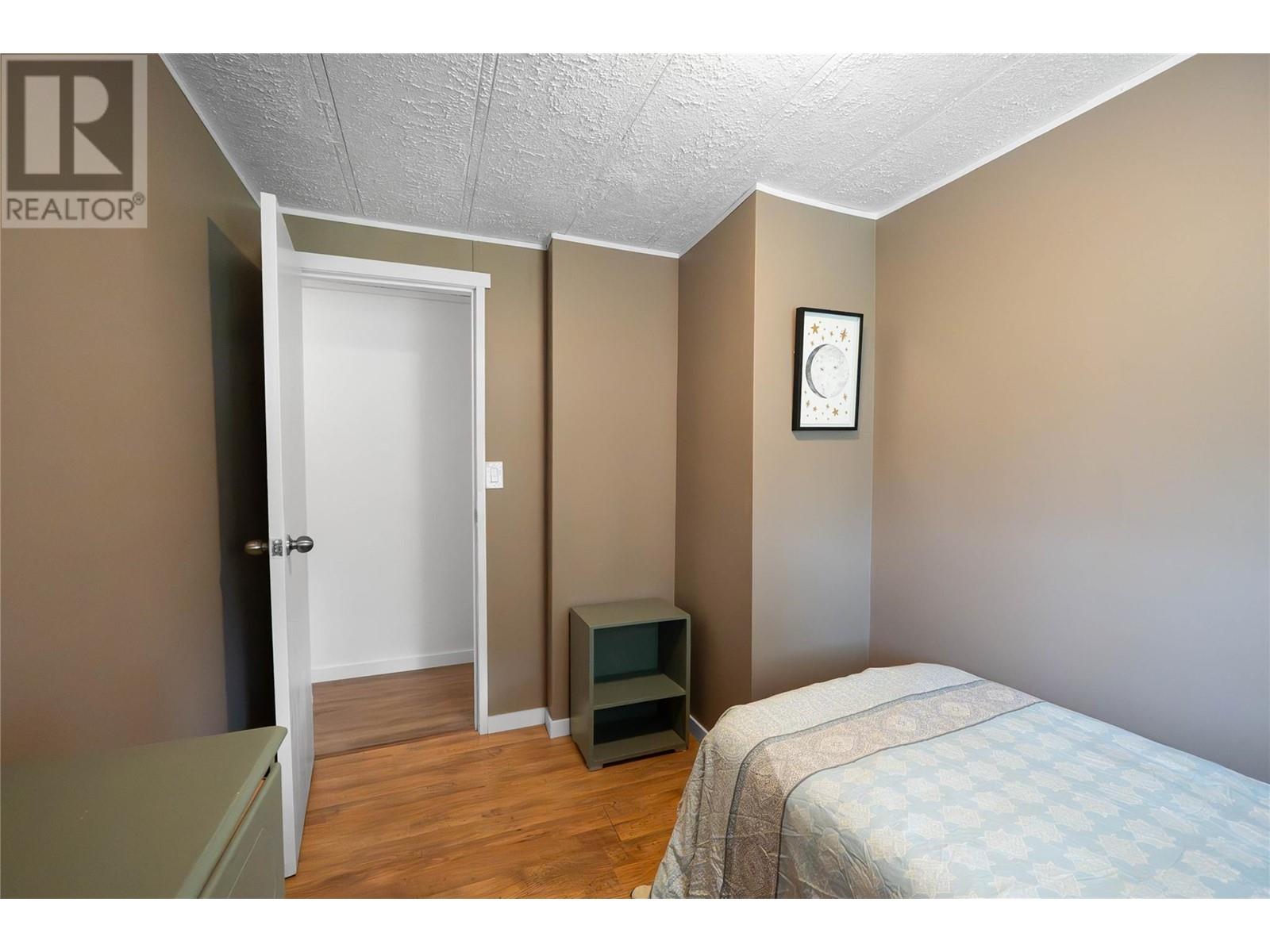2065 Boucherie Road Unit# 65 Westbank, British Columbia V4T 2A8
$167,400Maintenance, Pad Rental
$625 Monthly
Maintenance, Pad Rental
$625 MonthlyBeautifully renovated and attractively priced, this 3-bedroom, 1-bathroom home is located in the desirable, family-friendly neighborhood of Westbank, at pad #65 in Princess Park. This single wide home, just steps from the lake, boasts numerous updates. Enjoy a new high-efficiency furnace, new AC, new washer and dryer, The original floor was replaced with new plywood then new vinyl and carpet flooring, and some laminate. Under reinsulated to stay nice and comfy all winter long. The bathroom features a new bathtub and shower surround. Updated windows and a closet organizer. Conveniently close to transit and all amenities, this home is just minutes away from world-class wineries, golf courses, and beaches. Relax on the covered patio during the summer months. The shed provides ample storage for tools and toys. Measurements are approximate and should be verified if important. This is a must see an incredible value in a family friendly park. Cats are welcome, however no dogs. Park approval requires a minimum credit score of 730. Come take a look it is priced to Sell. (id:53701)
Property Details
| MLS® Number | 10315150 |
| Property Type | Single Family |
| Neigbourhood | Westbank Centre |
| CommunityFeatures | Pets Allowed With Restrictions, Rentals Not Allowed |
| ParkingSpaceTotal | 2 |
| WaterFrontType | Waterfront On Lake |
Building
| BathroomTotal | 1 |
| BedroomsTotal | 3 |
| Appliances | Refrigerator, Dishwasher, Dryer, Range - Electric, Microwave, Washer |
| ConstructedDate | 1981 |
| CoolingType | Central Air Conditioning |
| ExteriorFinish | Aluminum |
| FlooringType | Carpeted, Laminate, Vinyl |
| HeatingType | Forced Air, See Remarks |
| RoofMaterial | Steel |
| RoofStyle | Unknown |
| StoriesTotal | 1 |
| SizeInterior | 924 Sqft |
| Type | Manufactured Home |
| UtilityWater | Municipal Water |
Parking
| Surfaced |
Land
| Acreage | No |
| Sewer | Septic Tank |
| SizeTotalText | Under 1 Acre |
| SurfaceWater | Lake |
| ZoningType | Unknown |
Rooms
| Level | Type | Length | Width | Dimensions |
|---|---|---|---|---|
| Main Level | Laundry Room | 5'0'' x 2'6'' | ||
| Main Level | 3pc Bathroom | 10'0'' x 7'8'' | ||
| Main Level | Bedroom | 10'0'' x 7'9'' | ||
| Main Level | Bedroom | 10'0'' x 7'7'' | ||
| Main Level | Primary Bedroom | 10'1'' x 10'6'' | ||
| Main Level | Kitchen | 13'4'' x 14'1'' | ||
| Main Level | Living Room | 16'4'' x 13'4'' |
https://www.realtor.ca/real-estate/26957793/2065-boucherie-road-unit-65-westbank-westbank-centre
Interested?
Contact us for more information

















