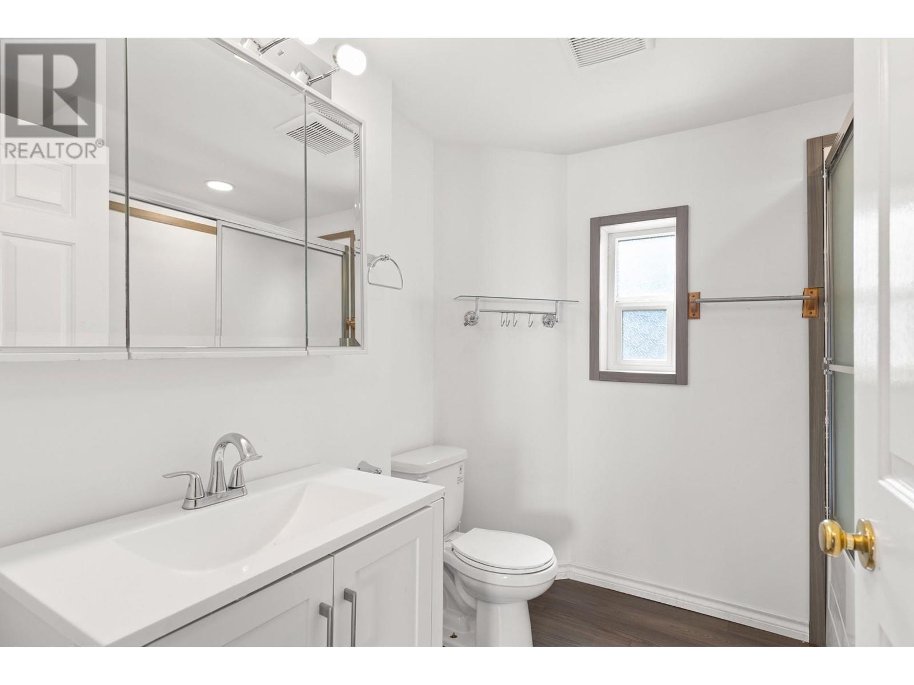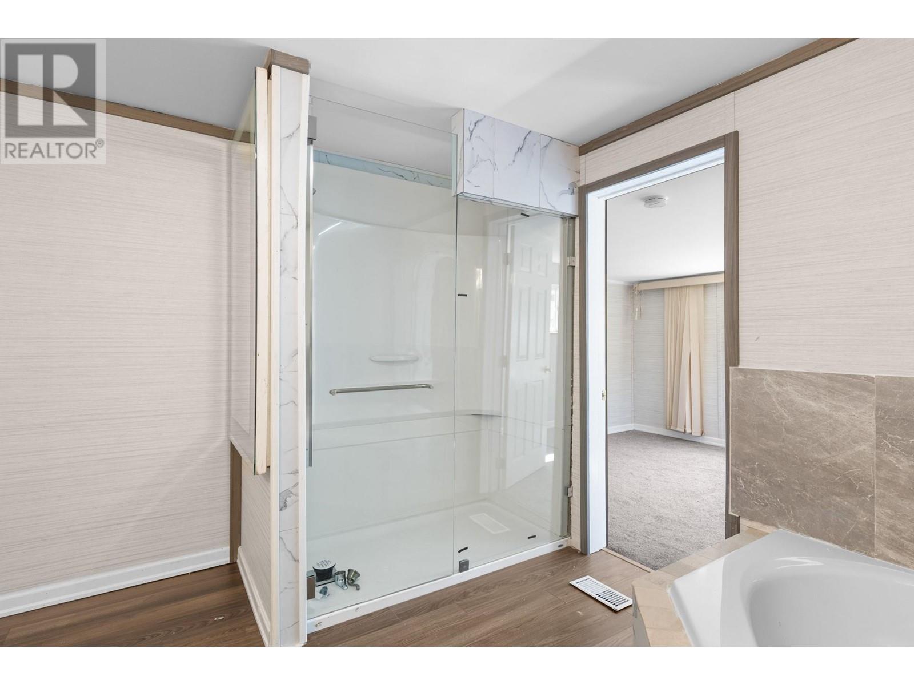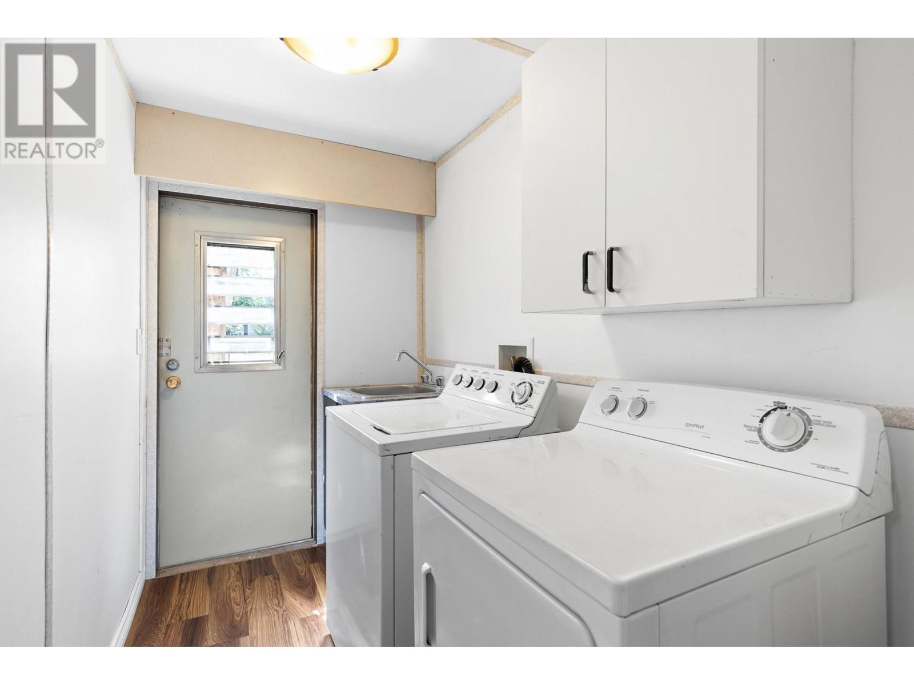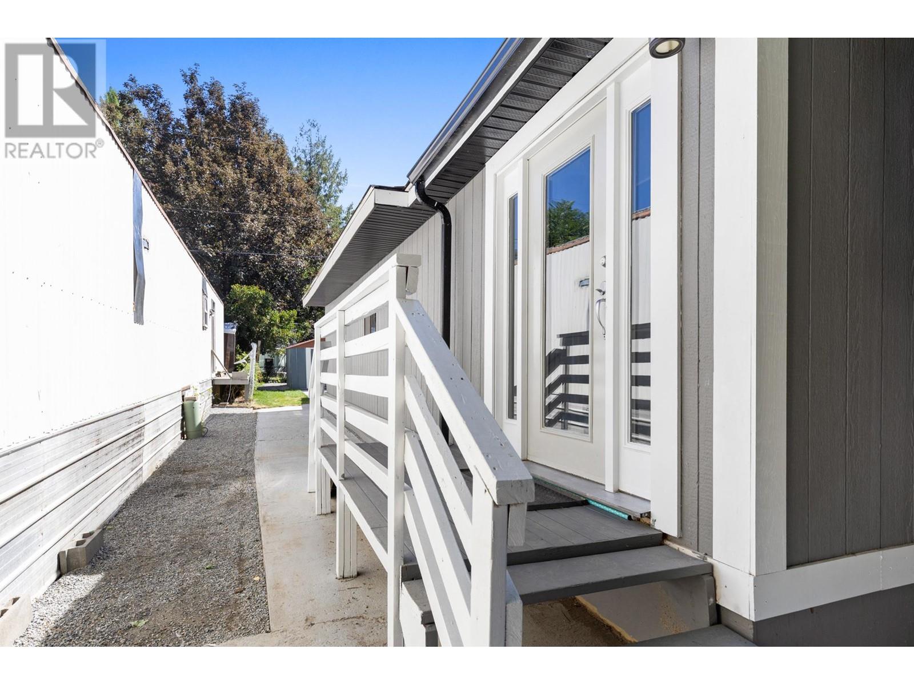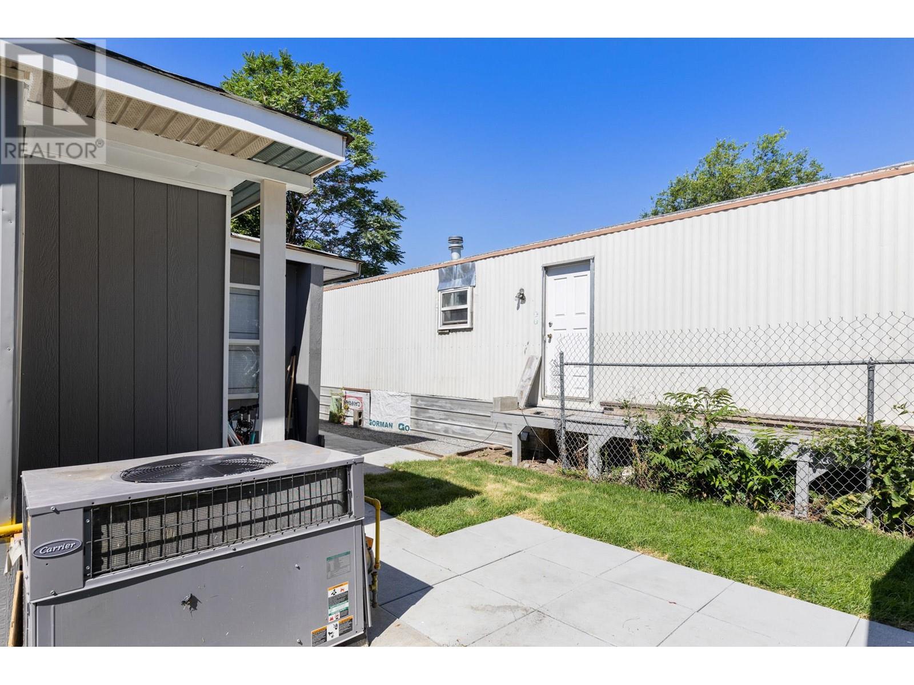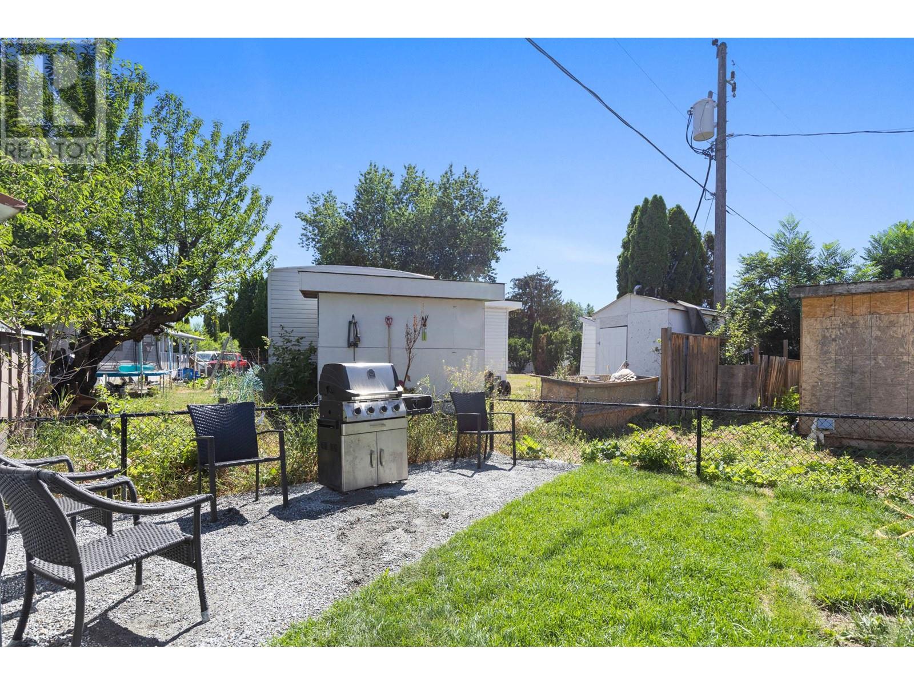3 Bedroom
2 Bathroom
1,444 ft2
Heat Pump
Heat Pump
$149,000Maintenance, Pad Rental
$1,000 Monthly
Here's an awesome opportunity at #57 2065 Boucherie Rd! Situated in family friendly Princess MHP, this renovated 3 bedroom, 2 bathroom home boasts many great updates including: siding, carpets, trim, laminate and hardwood flooring, sub-floors, insulation, siding, windows, countertops, new hot water tank, new bathrooms, new fans & shower surrounds. Comfortable & functional layout featuring 1,444 sqft of living space. The living room is bright and welcoming. Lovely fenced back yard with updated landscaping and a shed. 2 parking spots out front. Mere steps from a private beach! Conveniently located in Westbank just minutes from shopping, wineries, hiking trails, shops, restaurants, schools, public transit & golf. No dogs. Indoor cat allowed. Financing exclusively through Peace Hill Trust; park approval requires a minimum credit score of 730 for prospective buyers. (id:53701)
Property Details
|
MLS® Number
|
10328420 |
|
Property Type
|
Single Family |
|
Neigbourhood
|
Westbank Centre |
|
Community Features
|
Rentals Not Allowed |
|
Parking Space Total
|
2 |
Building
|
Bathroom Total
|
2 |
|
Bedrooms Total
|
3 |
|
Appliances
|
Refrigerator, Dishwasher, Dryer, Range - Electric, Washer |
|
Constructed Date
|
1973 |
|
Cooling Type
|
Heat Pump |
|
Flooring Type
|
Carpeted, Laminate |
|
Heating Type
|
Heat Pump |
|
Roof Material
|
Metal |
|
Roof Style
|
Unknown |
|
Stories Total
|
1 |
|
Size Interior
|
1,444 Ft2 |
|
Type
|
Manufactured Home |
|
Utility Water
|
Municipal Water |
Parking
Land
|
Acreage
|
No |
|
Sewer
|
Septic Tank |
|
Size Total Text
|
Under 1 Acre |
|
Zoning Type
|
Unknown |
Rooms
| Level |
Type |
Length |
Width |
Dimensions |
|
Main Level |
4pc Bathroom |
|
|
7'1'' x 8'4'' |
|
Main Level |
Bedroom |
|
|
10'6'' x 8'4'' |
|
Main Level |
Bedroom |
|
|
11'5'' x 13'3'' |
|
Main Level |
Other |
|
|
7'6'' x 3'8'' |
|
Main Level |
5pc Ensuite Bath |
|
|
10'3'' x 11'3'' |
|
Main Level |
Primary Bedroom |
|
|
10'6'' x 14'11'' |
|
Main Level |
Dining Room |
|
|
16'7'' x 11'3'' |
|
Main Level |
Kitchen |
|
|
12'10'' x 11'3'' |
|
Main Level |
Living Room |
|
|
26'6'' x 13'3'' |
https://www.realtor.ca/real-estate/27647848/2065-boucherie-road-unit-57-lot-57-westbank-westbank-centre


















