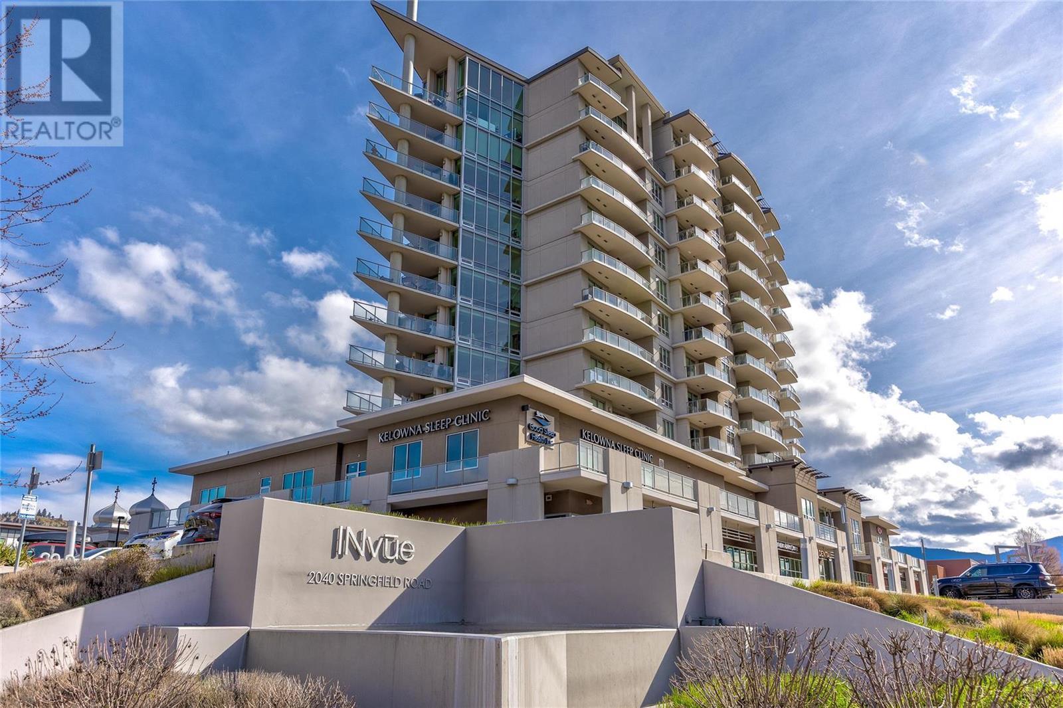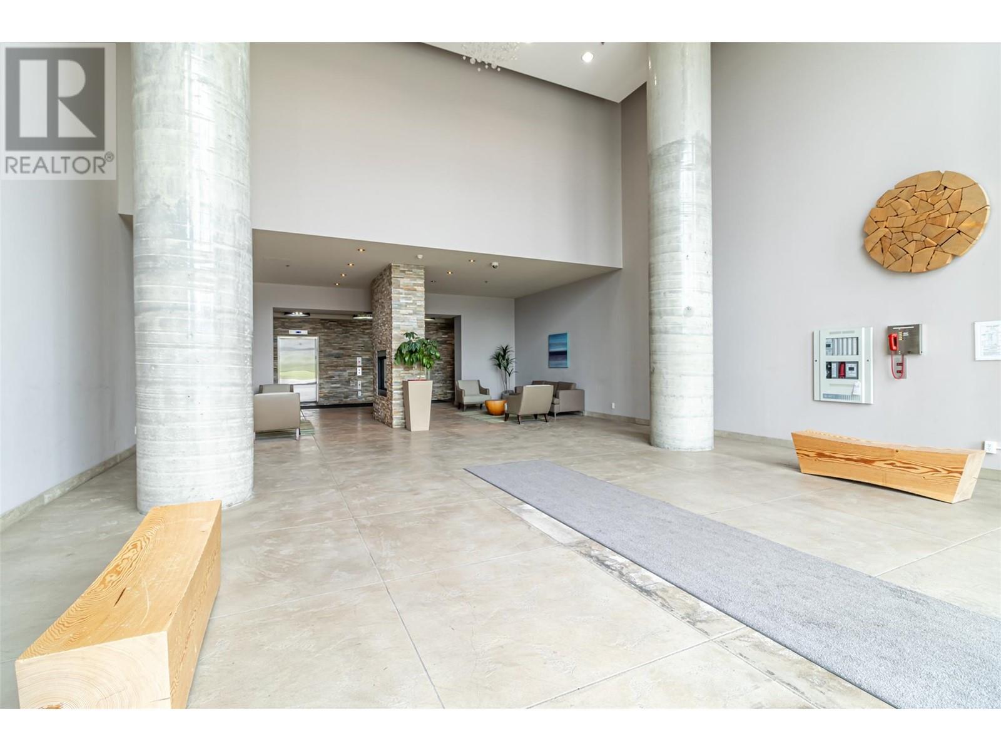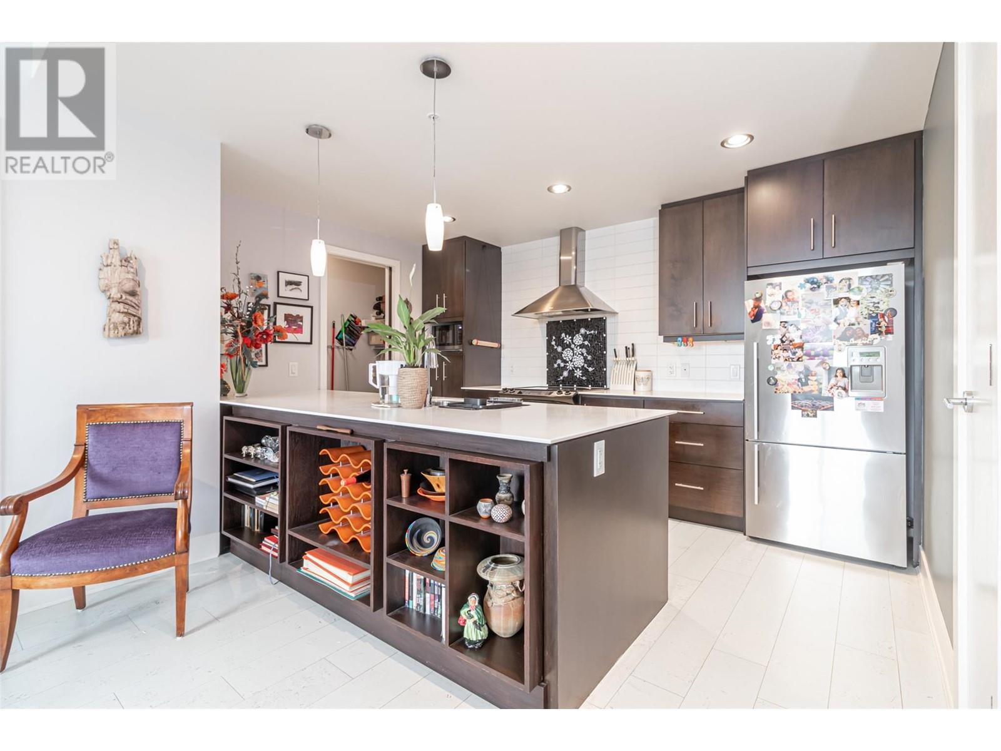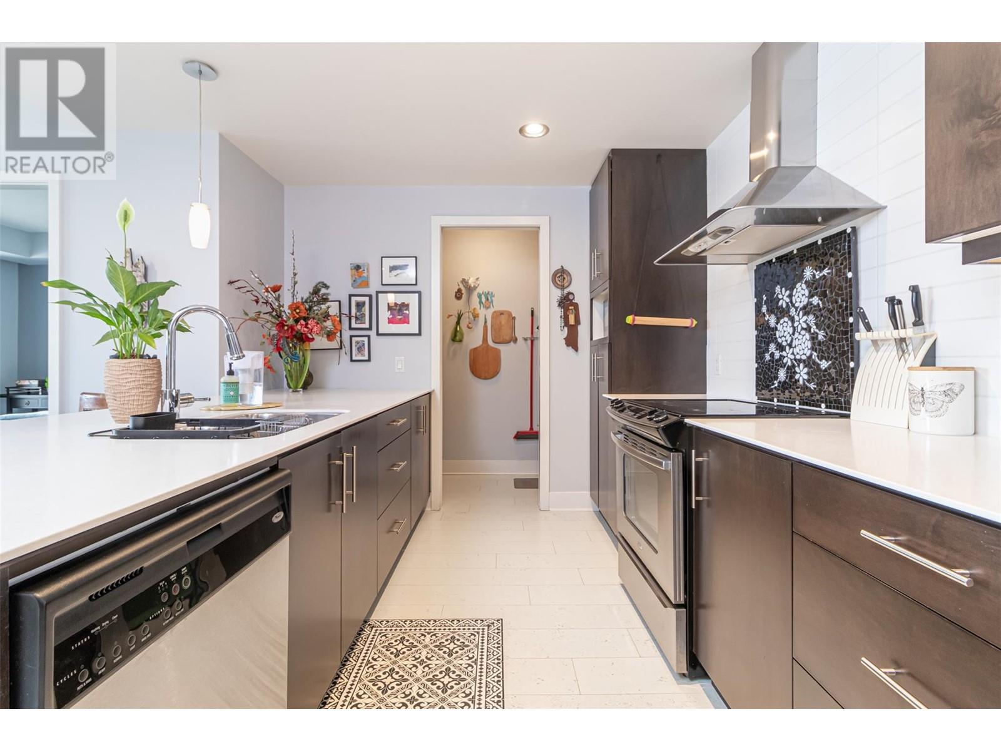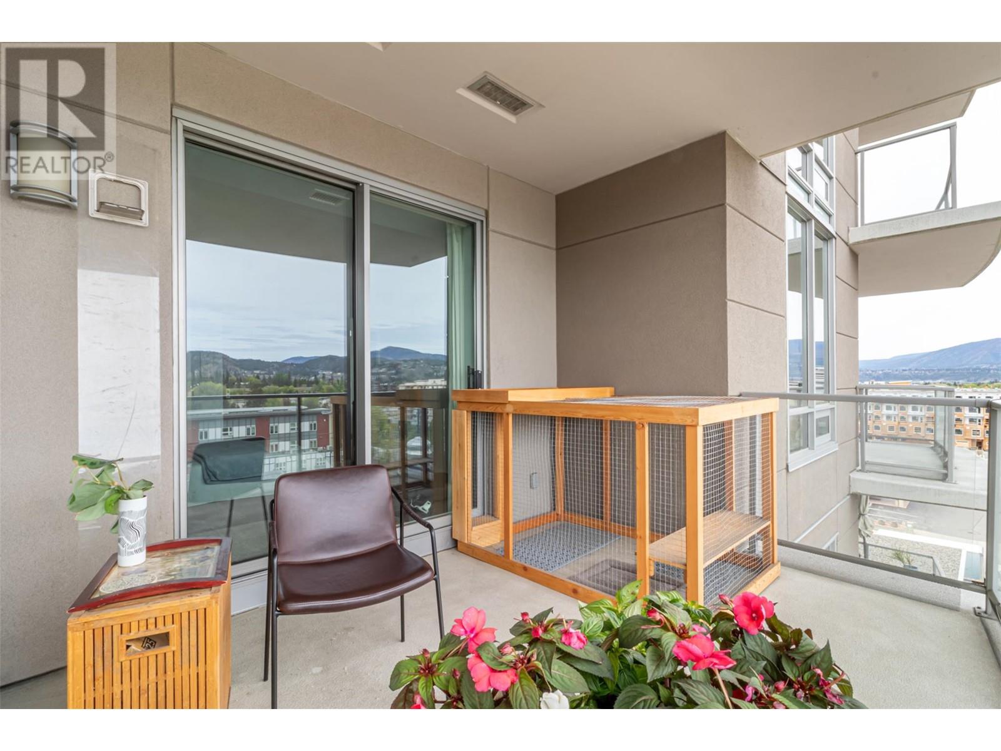2040 Springfield Road Unit# 608 Kelowna, British Columbia v1y 9n7
$529,900Maintenance,
$505.36 Monthly
Maintenance,
$505.36 MonthlyLocated in the sought-after INvue building, this 2-bedroom, 2-bath unit offers a functional split floor plan, ideal for privacy and convenience. Inside, you'll find 9-foot ceilings, floor to ceiling windows, cork floors, along with a functional kitchen featuring granite countertops and stainless-steel appliances. Enjoy the comfort of geothermal heating and cooling throughout the year, complemented by two decks featuring city and mountain views. This glass and concrete building provides a range of amenities including a rooftop terrace, pool, and hot tub, gym, recreation area, conference room, guest suites, secured underground parking, and a dog wash station. All located within walking distance to Orchard Park Shopping Center and Mission Creek Greenway. 2 pets allowed without size restrictions. Priced below 2024 Assessment. Vacant and ready for immediate occupancy! (id:53701)
Property Details
| MLS® Number | 10325643 |
| Property Type | Single Family |
| Neigbourhood | Springfield/Spall |
| CommunityFeatures | Pets Allowed, Pets Allowed With Restrictions |
| ParkingSpaceTotal | 1 |
| PoolType | Outdoor Pool, Pool |
| StorageType | Storage, Locker |
| ViewType | City View, Mountain View, View (panoramic) |
Building
| BathroomTotal | 2 |
| BedroomsTotal | 2 |
| Amenities | Storage - Locker |
| Appliances | Refrigerator, Dishwasher, Dryer, Range - Electric, Washer |
| ConstructedDate | 2009 |
| CoolingType | Central Air Conditioning |
| HeatingFuel | Geo Thermal |
| HeatingType | Forced Air |
| StoriesTotal | 1 |
| SizeInterior | 1011 Sqft |
| Type | Apartment |
| UtilityWater | Municipal Water |
Parking
| Underground | 1 |
Land
| Acreage | No |
| Sewer | Municipal Sewage System |
| SizeTotalText | Under 1 Acre |
| ZoningType | Unknown |
Rooms
| Level | Type | Length | Width | Dimensions |
|---|---|---|---|---|
| Main Level | Full Bathroom | Measurements not available | ||
| Main Level | 4pc Ensuite Bath | 12'0'' x 5'6'' | ||
| Main Level | Bedroom | 11'3'' x 11'0'' | ||
| Main Level | Primary Bedroom | 11'6'' x 11'8'' | ||
| Main Level | Living Room | 17'6'' x 12'4'' | ||
| Main Level | Kitchen | 13'0'' x 9'8'' |
https://www.realtor.ca/real-estate/27507342/2040-springfield-road-unit-608-kelowna-springfieldspall
Interested?
Contact us for more information

