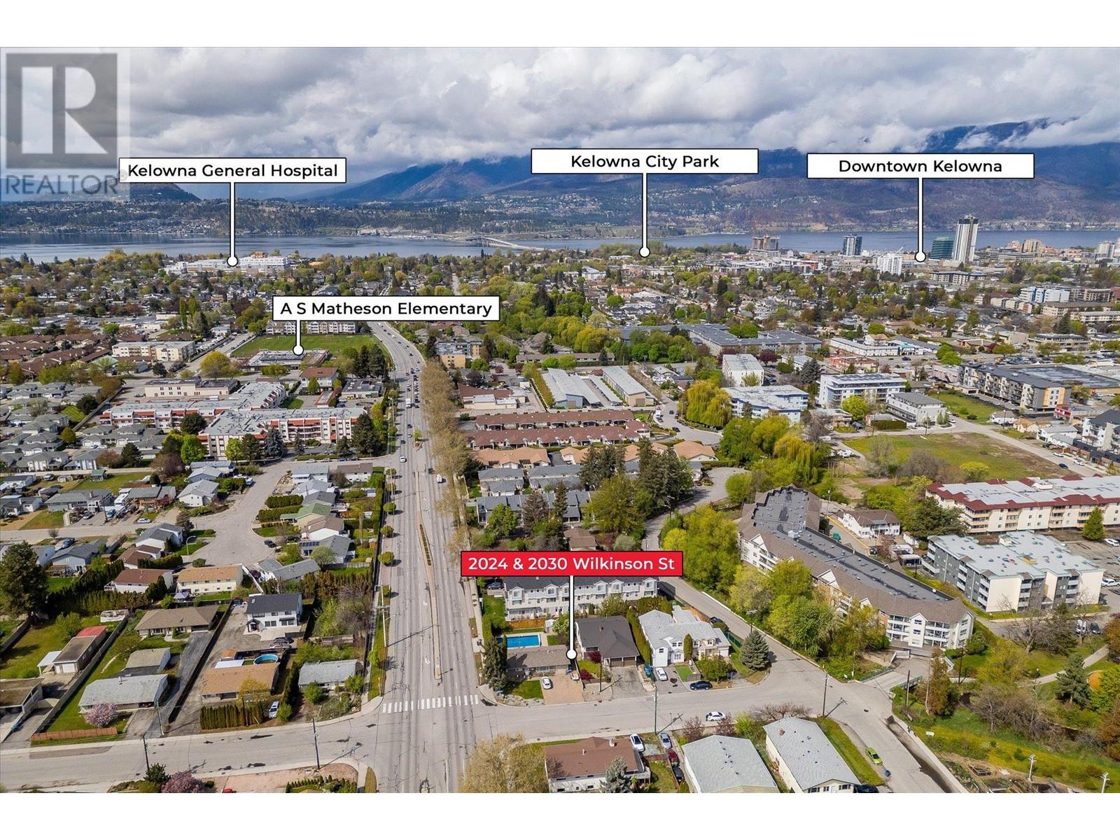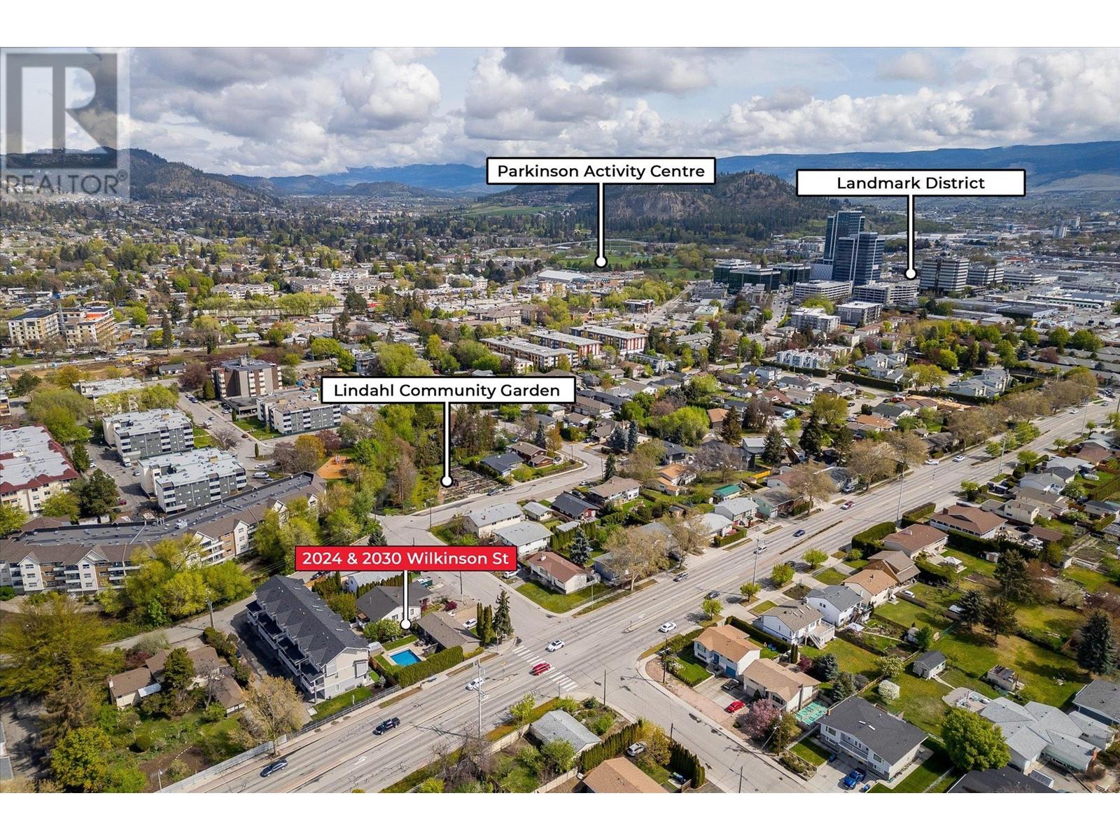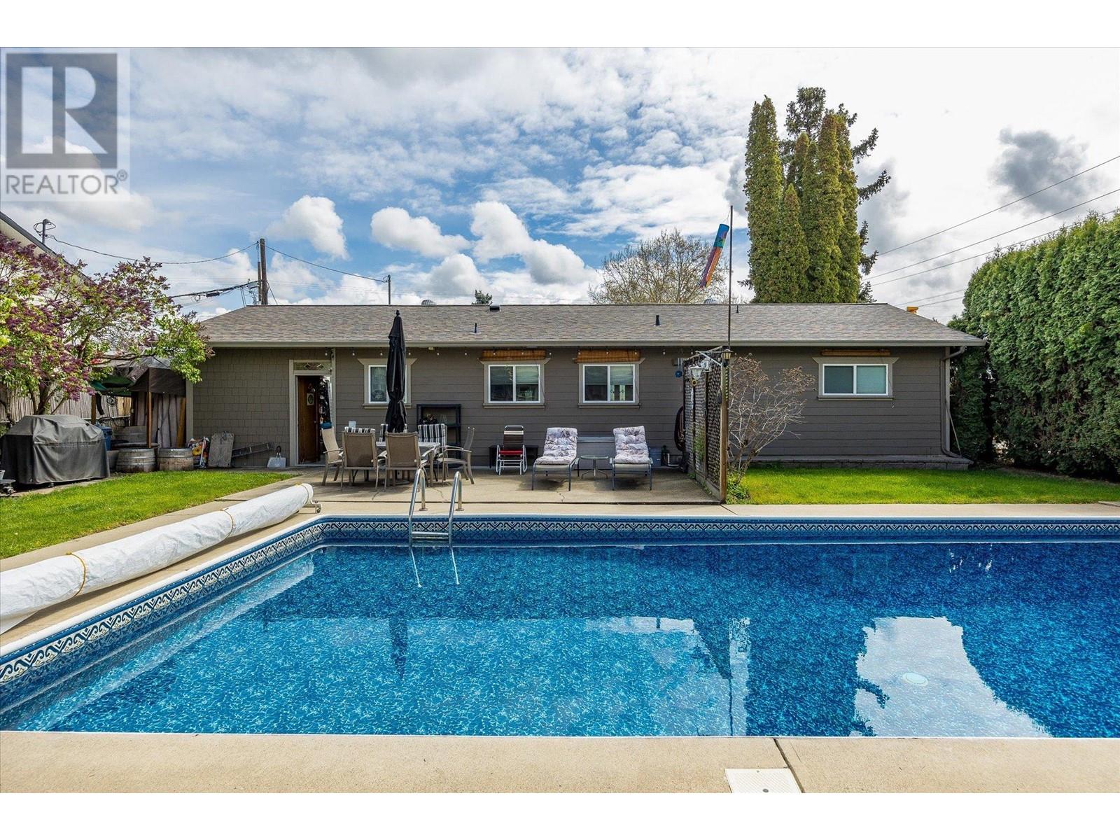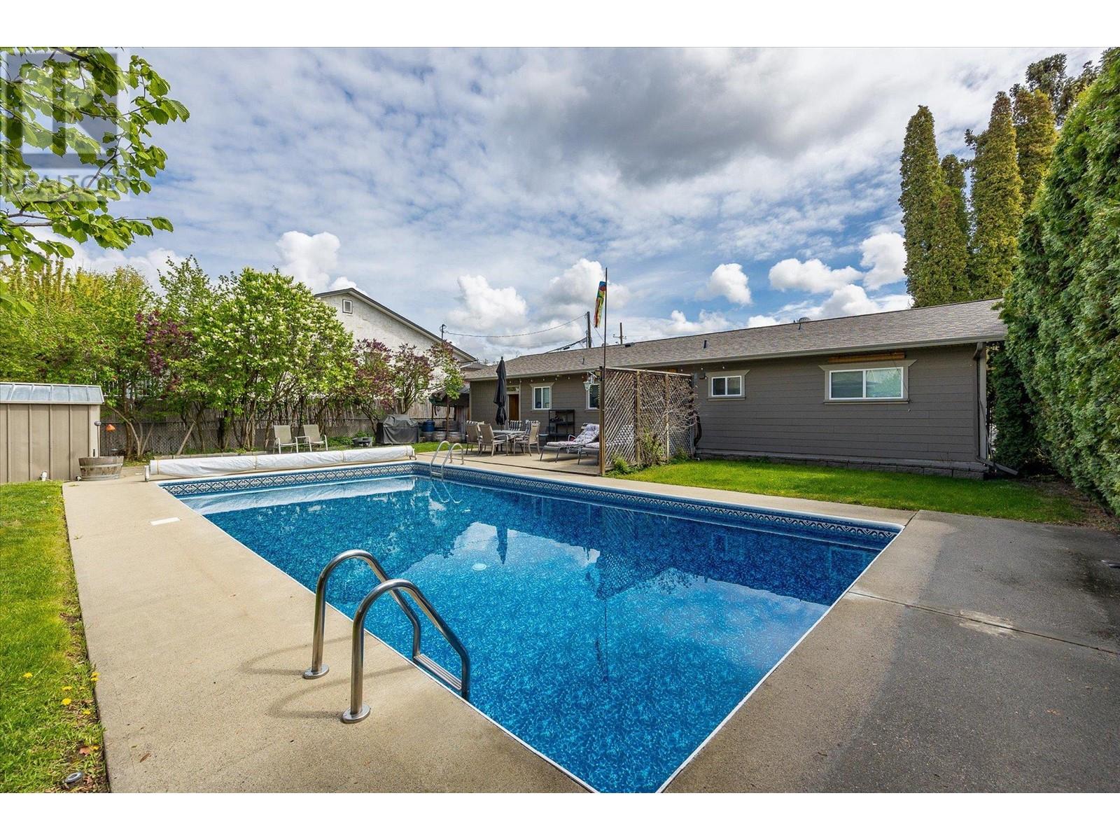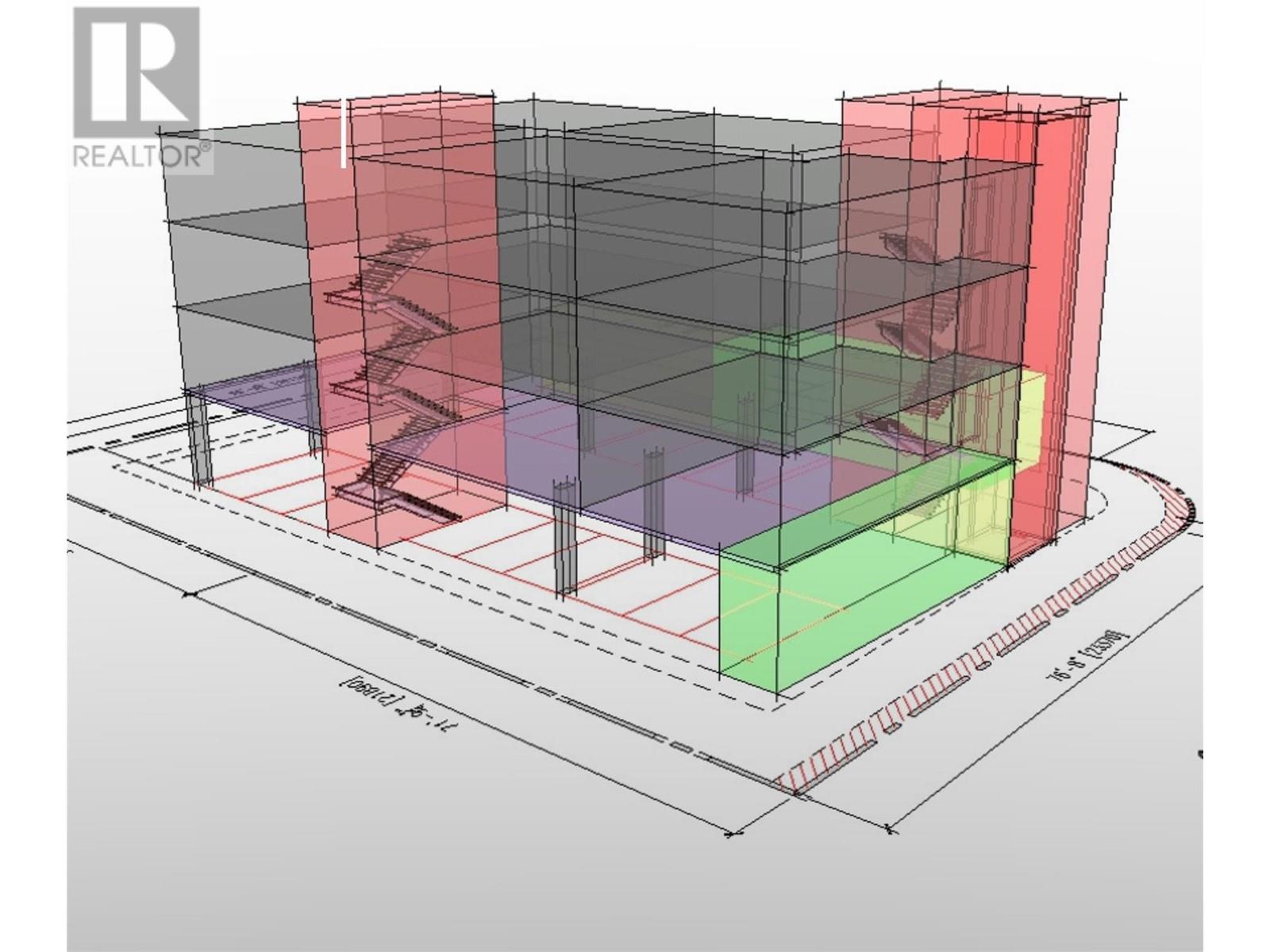5 Bedroom
3 Bathroom
3,152 ft2
Ranch
Central Air Conditioning
Forced Air, See Remarks
Landscaped, Level, Underground Sprinkler
$1,199,000
DEVELOPERS ALERT!! Opportunity to purchase this redevelopment property with an existing home generating solid rental income in the Capri Center Redevelopment Corridor. The main level has 3 bedrooms, 2 bath and Basement suite with 2 bedrooms and 2 bath . This home is part of two (2) homes land assembly (2024 and 2030 Wilkinson St.) future upside as increased density multifamily development. This property comes under Urban Centre (UC2) Zoning , which allows 4- 6 story apartments, Townhomes/apartment combo. Close proximity to all major amenities, grocery stores, schools, restaurants, Kelowna downtown, and easy access to Highway 97. Conceptual plan included for 16 units with on grade parking* (id:53701)
Property Details
|
MLS® Number
|
10322258 |
|
Property Type
|
Single Family |
|
Neigbourhood
|
Springfield/Spall |
|
Amenities Near By
|
Recreation, Schools, Shopping |
|
Community Features
|
Family Oriented |
|
Features
|
Level Lot, One Balcony |
|
Parking Space Total
|
2 |
Building
|
Bathroom Total
|
3 |
|
Bedrooms Total
|
5 |
|
Appliances
|
Refrigerator, Dishwasher, Dryer, Range - Electric, Microwave, Washer |
|
Architectural Style
|
Ranch |
|
Basement Type
|
Full |
|
Constructed Date
|
1981 |
|
Construction Style Attachment
|
Detached |
|
Cooling Type
|
Central Air Conditioning |
|
Exterior Finish
|
Brick |
|
Flooring Type
|
Carpeted, Hardwood, Laminate, Tile |
|
Heating Type
|
Forced Air, See Remarks |
|
Roof Material
|
Asphalt Shingle |
|
Roof Style
|
Unknown |
|
Stories Total
|
1 |
|
Size Interior
|
3,152 Ft2 |
|
Type
|
House |
|
Utility Water
|
Municipal Water |
Parking
|
See Remarks
|
|
|
Attached Garage
|
2 |
Land
|
Access Type
|
Easy Access |
|
Acreage
|
No |
|
Fence Type
|
Fence |
|
Land Amenities
|
Recreation, Schools, Shopping |
|
Landscape Features
|
Landscaped, Level, Underground Sprinkler |
|
Sewer
|
Municipal Sewage System |
|
Size Frontage
|
55 Ft |
|
Size Irregular
|
0.13 |
|
Size Total
|
0.13 Ac|under 1 Acre |
|
Size Total Text
|
0.13 Ac|under 1 Acre |
|
Zoning Type
|
Unknown |
Rooms
| Level |
Type |
Length |
Width |
Dimensions |
|
Second Level |
Full Bathroom |
|
|
8'2'' x 5'3'' |
|
Second Level |
Bedroom |
|
|
9'9'' x 8'9'' |
|
Second Level |
Bedroom |
|
|
12'6'' x 10'0'' |
|
Second Level |
3pc Ensuite Bath |
|
|
7'2'' x 5'0'' |
|
Second Level |
Primary Bedroom |
|
|
14'7'' x 12'4'' |
|
Second Level |
Laundry Room |
|
|
3'10'' x 3'0'' |
|
Second Level |
Foyer |
|
|
7'4'' x 6'0'' |
|
Second Level |
Family Room |
|
|
11'7'' x 10'11'' |
|
Second Level |
Dining Nook |
|
|
9'1'' x 6'6'' |
|
Second Level |
Kitchen |
|
|
12'4'' x 9'1'' |
|
Second Level |
Dining Room |
|
|
11'6'' x 11'6'' |
|
Second Level |
Living Room |
|
|
17'5'' x 11'6'' |
|
Main Level |
Laundry Room |
|
|
9'5'' x 8'7'' |
|
Main Level |
Full Bathroom |
|
|
7'5'' x 7'1'' |
|
Main Level |
Other |
|
|
7'11'' x 7'10'' |
|
Main Level |
Primary Bedroom |
|
|
13'0'' x 9'9'' |
|
Main Level |
Living Room |
|
|
16'1'' x 14'2'' |
|
Main Level |
Dining Nook |
|
|
11'0'' x 6'0'' |
|
Main Level |
Kitchen |
|
|
14'6'' x 9'9'' |
|
Main Level |
Storage |
|
|
9'6'' x 4'3'' |
|
Main Level |
Other |
|
|
8'0'' x 4'5'' |
|
Main Level |
Storage |
|
|
14'9'' x 12'9'' |
|
Main Level |
Bedroom |
|
|
12'7'' x 10'6'' |
|
Main Level |
Other |
|
|
14'6'' x 5'2'' |
https://www.realtor.ca/real-estate/27308676/2024-wilkinson-street-kelowna-springfieldspall



