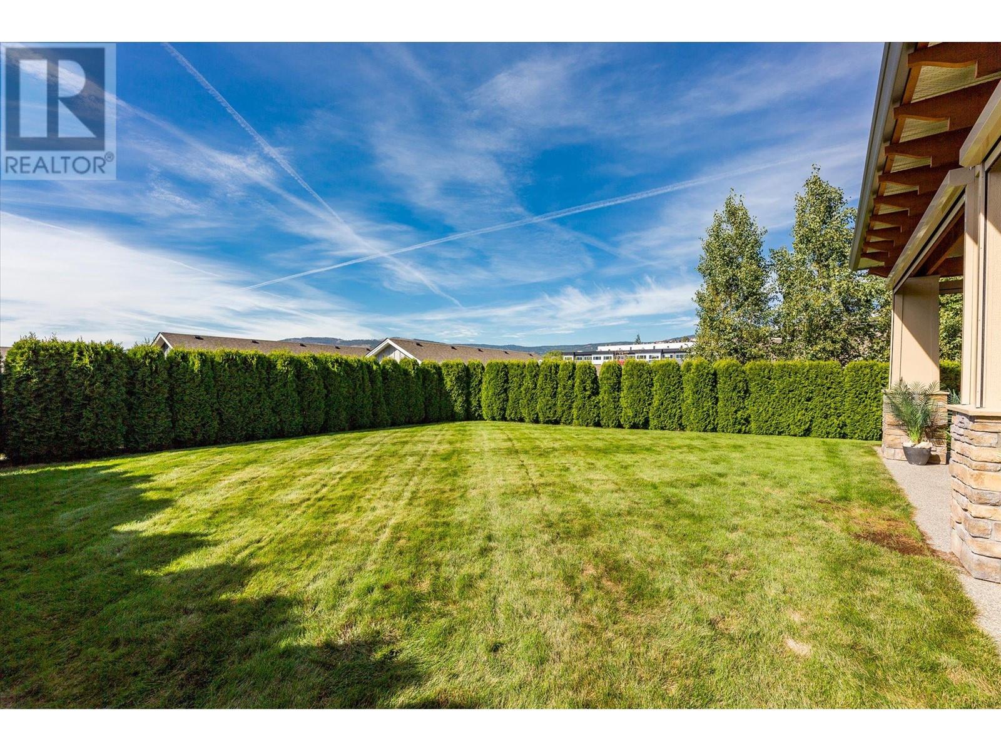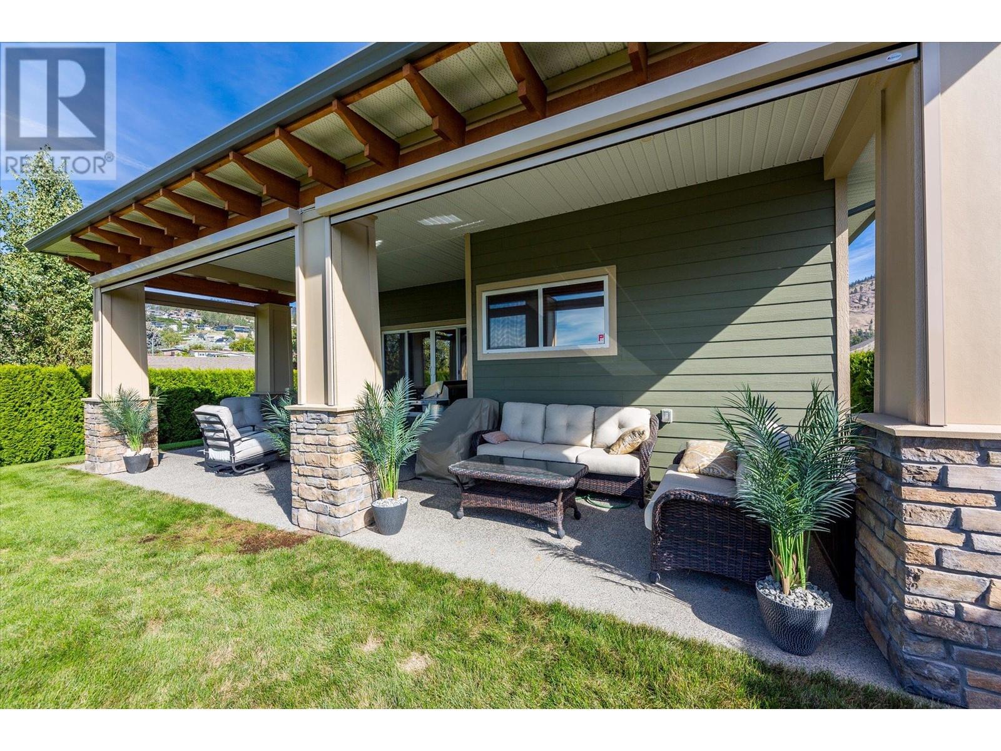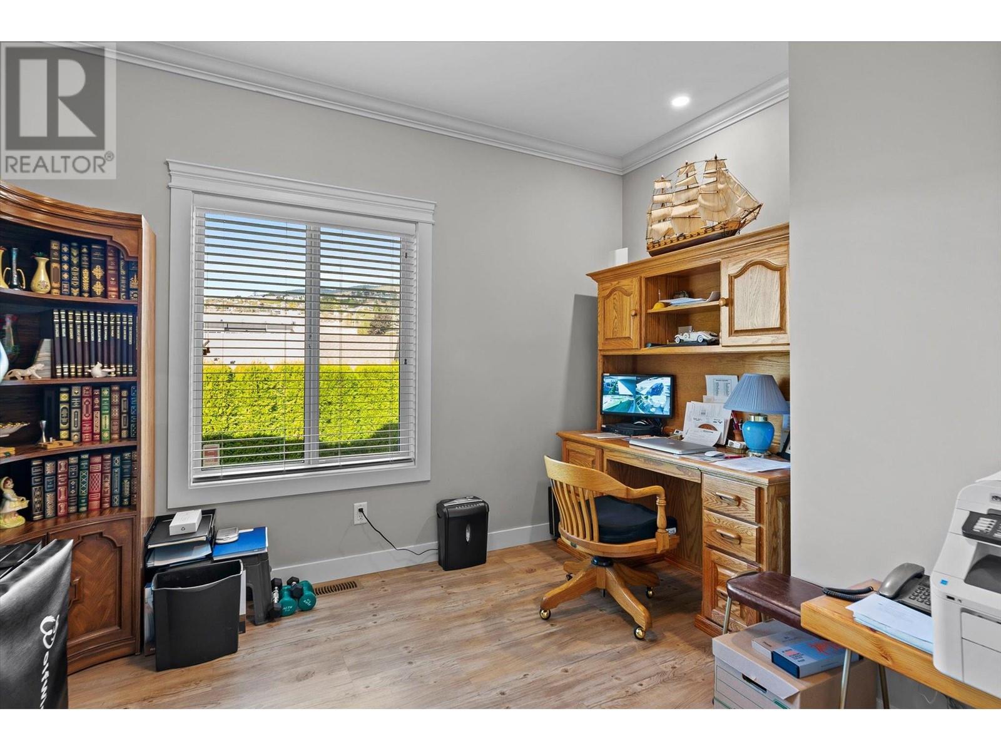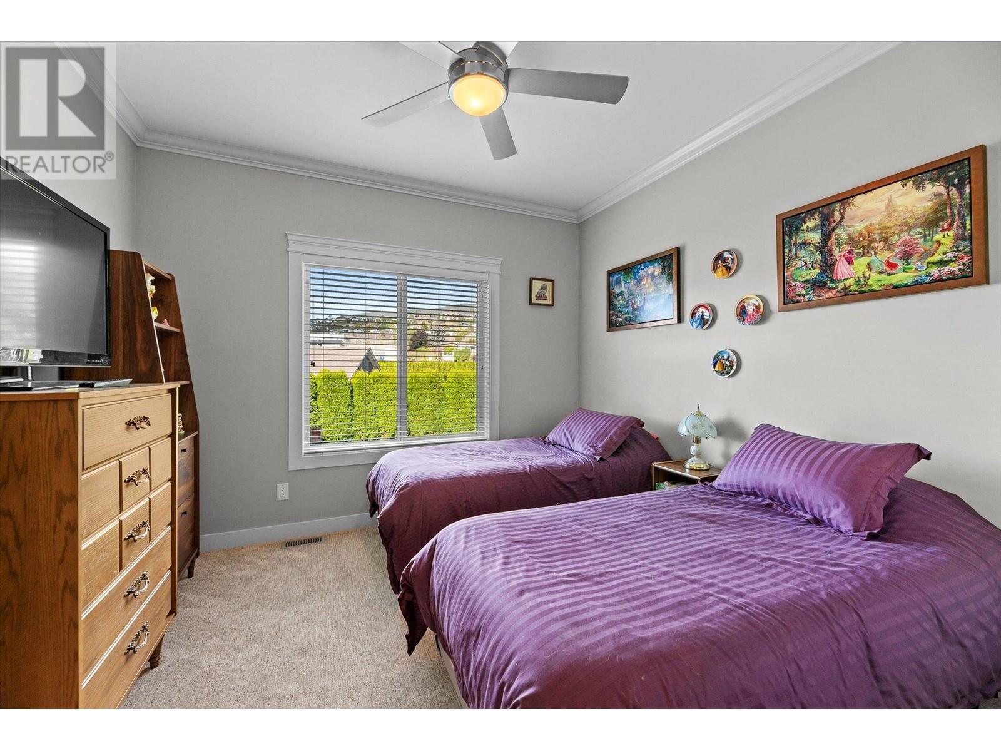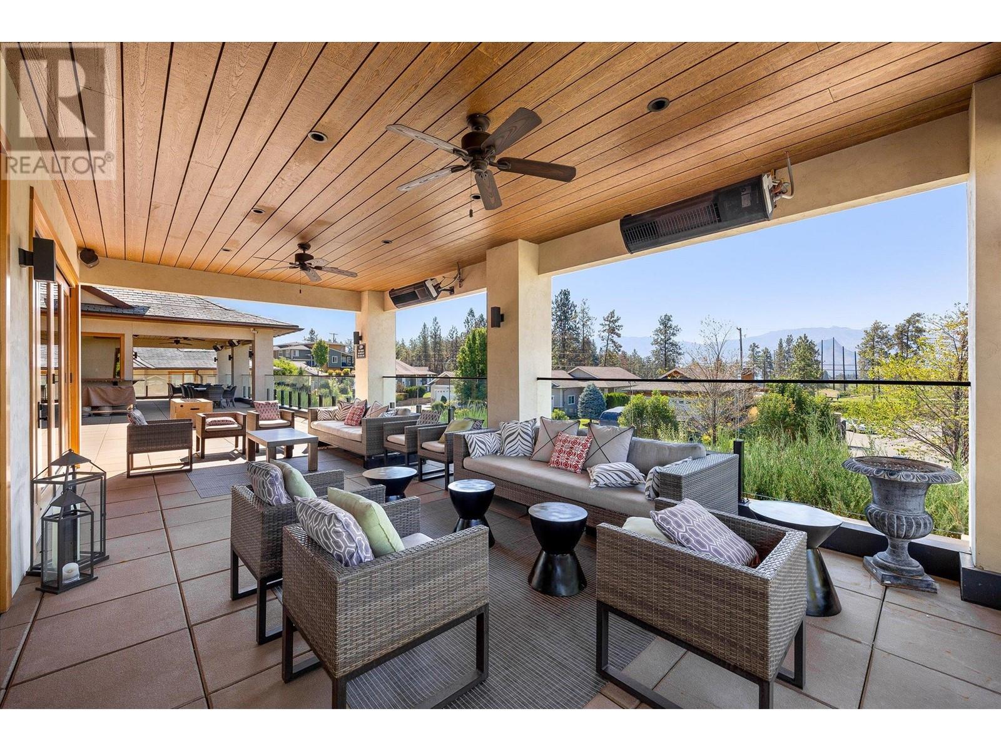3 Bedroom
2 Bathroom
1,475 ft2
Central Air Conditioning
Forced Air
$824,800
One of a Kind Custom Sage Creek home with private direct entry driveway. One of the largest lots perched at the top of the community with Lake, Mountain and Valley views. Take in the four seasons in the privately fenced landscaped yard and enjoy extensive covered patio area with auto roller privacy screens to adapt to any weather. The oversized double garage was designed for the shop enthusiast complete with 220 V power. A well designed floor plan with high ceilings and an open great room finished off with a gas fireplace and access to the outdoor living space. 3 Generously sized bedrooms are down the expansive hallway and foyer. The ""Primary"" Bedroom has a walk-in closet and lavish 4 piece ensuite. A kitchen perfect for the ""gourmet-chef"" with 2 wall ovens and gas range, and quartz peninsula counter top. Extras include the Built in vacuum, security system, central air and under ground sprinklers. (id:53701)
Property Details
|
MLS® Number
|
10325621 |
|
Property Type
|
Single Family |
|
Neigbourhood
|
Westbank Centre |
|
Community Name
|
Sage Creek |
|
Community Features
|
Seniors Oriented |
|
Parking Space Total
|
2 |
Building
|
Bathroom Total
|
2 |
|
Bedrooms Total
|
3 |
|
Basement Type
|
Crawl Space |
|
Constructed Date
|
2019 |
|
Construction Style Attachment
|
Detached |
|
Cooling Type
|
Central Air Conditioning |
|
Heating Type
|
Forced Air |
|
Stories Total
|
1 |
|
Size Interior
|
1,475 Ft2 |
|
Type
|
House |
|
Utility Water
|
Community Water User's Utility |
Parking
Land
|
Acreage
|
No |
|
Sewer
|
Municipal Sewage System |
|
Size Irregular
|
0.18 |
|
Size Total
|
0.18 Ac|under 1 Acre |
|
Size Total Text
|
0.18 Ac|under 1 Acre |
|
Zoning Type
|
Unknown |
Rooms
| Level |
Type |
Length |
Width |
Dimensions |
|
Main Level |
Other |
|
|
30' x 25'10'' |
|
Main Level |
Primary Bedroom |
|
|
11'11'' x 13'3'' |
|
Main Level |
Bedroom |
|
|
9'8'' x 12'2'' |
|
Main Level |
Living Room |
|
|
14'1'' x 16'6'' |
|
Main Level |
Laundry Room |
|
|
7'2'' x 8'6'' |
|
Main Level |
Kitchen |
|
|
13' x 14' |
|
Main Level |
Foyer |
|
|
5'10'' x 10'1'' |
|
Main Level |
Dining Room |
|
|
8'2'' x 15'11'' |
|
Main Level |
Bedroom |
|
|
11' x 11'1'' |
|
Main Level |
Full Ensuite Bathroom |
|
|
8'5'' x 8'6'' |
|
Main Level |
4pc Bathroom |
|
|
4'10'' x 8'9'' |
https://www.realtor.ca/real-estate/27507102/2009-caroline-way-westbank-westbank-centre





