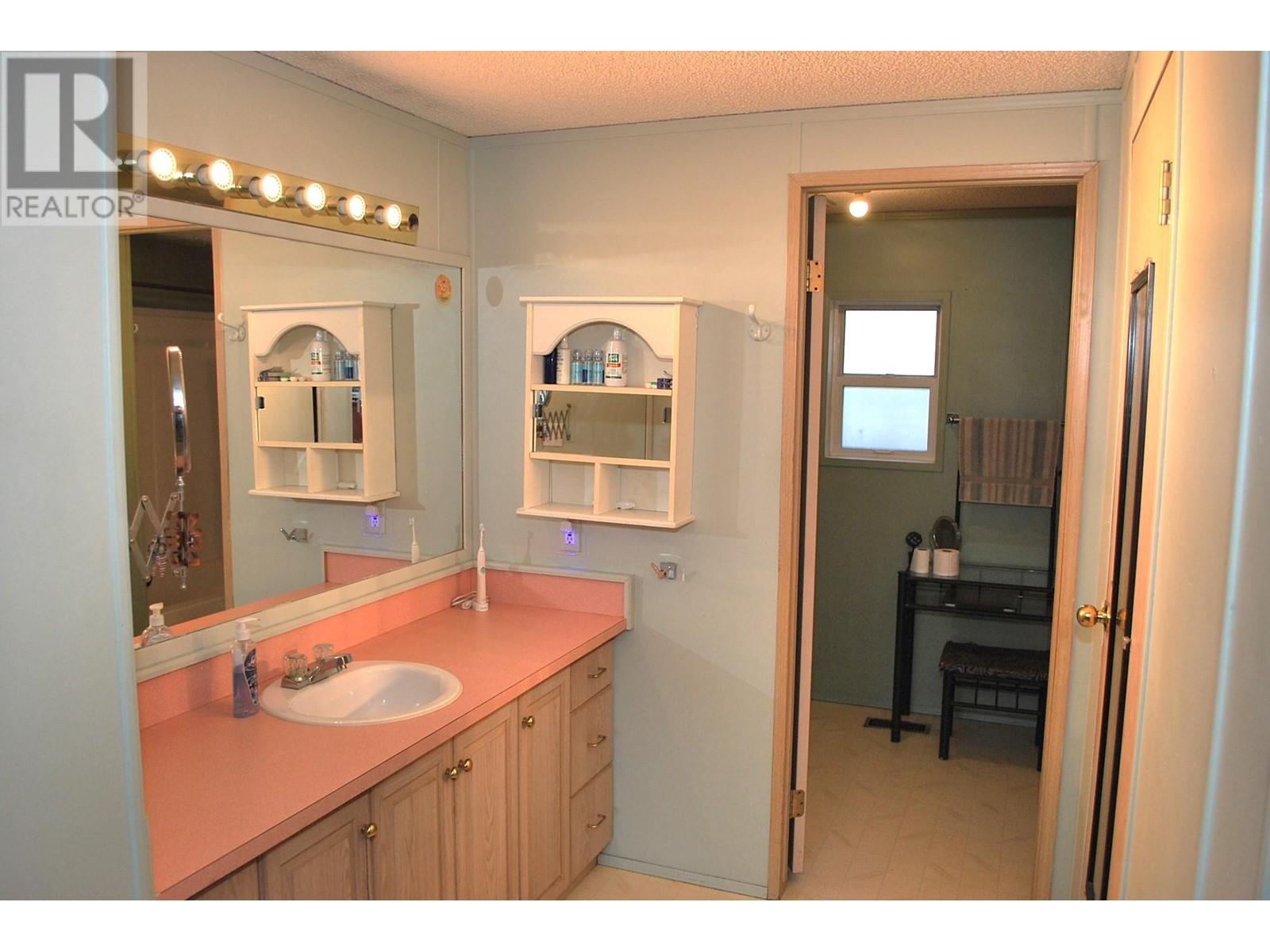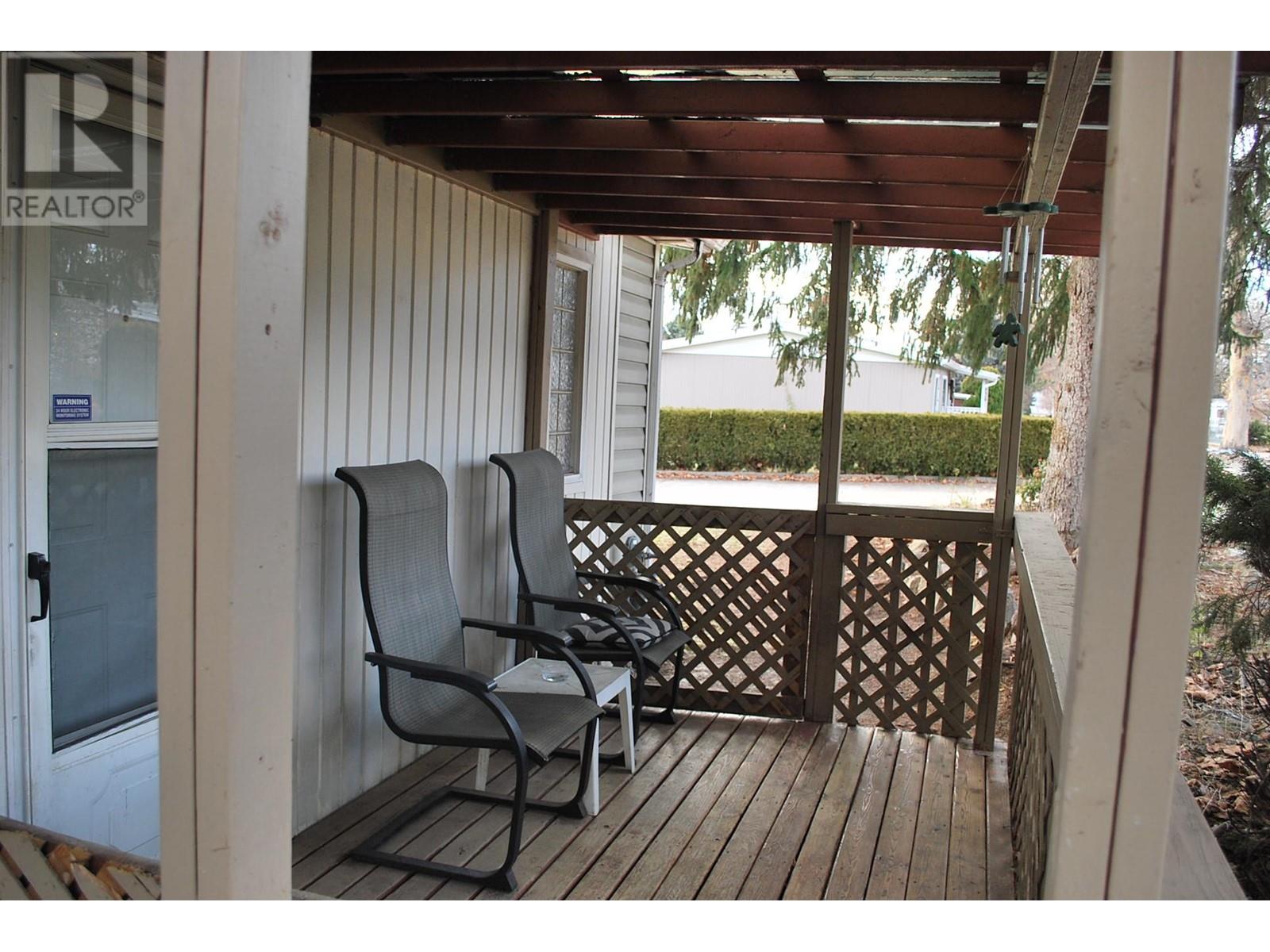2001 97 Highway S Unit# 246 Westbank, British Columbia V1Z 3E3
$175,000Maintenance, Pad Rental
$650 Monthly
Maintenance, Pad Rental
$650 MonthlyWelcome to your next opportunity! This 2-bedroom plus den, 2-bathroom home offers endless potential in a well-maintained, family- and pet-friendly park. Nestled on a peaceful street, this home features a spacious kitchen with ample cabinetry, a bright dining area, and a cozy living room with vaulted ceilings. The covered carport and private front porch provide functional outdoor living space, while mature trees and natural landscaping offer shade and privacy. Located just minutes from Westbank's shopping, dining, and schools, this home combines convenience with a tranquil setting. The park is perfect for families and pet owners, offering a welcoming community vibe. While the home could benefit from some updates, it’s an excellent opportunity to make it your own and build equity in a desirable location. Don’t miss out—schedule your showing today! (id:53701)
Property Details
| MLS® Number | 10331686 |
| Property Type | Single Family |
| Neigbourhood | Westbank Centre |
| Parking Space Total | 2 |
Building
| Bathroom Total | 2 |
| Bedrooms Total | 2 |
| Constructed Date | 1992 |
| Cooling Type | Central Air Conditioning |
| Heating Type | Forced Air, See Remarks |
| Roof Material | Asphalt Shingle |
| Roof Style | Unknown |
| Stories Total | 1 |
| Size Interior | 1,248 Ft2 |
| Type | Manufactured Home |
| Utility Water | Municipal Water |
Parking
| Carport |
Land
| Acreage | No |
| Sewer | Septic Tank |
| Size Total Text | Under 1 Acre |
| Zoning Type | Unknown |
Rooms
| Level | Type | Length | Width | Dimensions |
|---|---|---|---|---|
| Main Level | Den | 11'9'' x 8'7'' | ||
| Main Level | 4pc Bathroom | 8'3'' x 5' | ||
| Main Level | Bedroom | 11'11'' x 8'6'' | ||
| Main Level | 4pc Ensuite Bath | 12' x 7' | ||
| Main Level | Primary Bedroom | 14' x 12' | ||
| Main Level | Living Room | 19'1'' x 12'1'' | ||
| Main Level | Kitchen | 12'2'' x 12' |
https://www.realtor.ca/real-estate/27785366/2001-97-highway-s-unit-246-westbank-westbank-centre
Contact Us
Contact us for more information
































