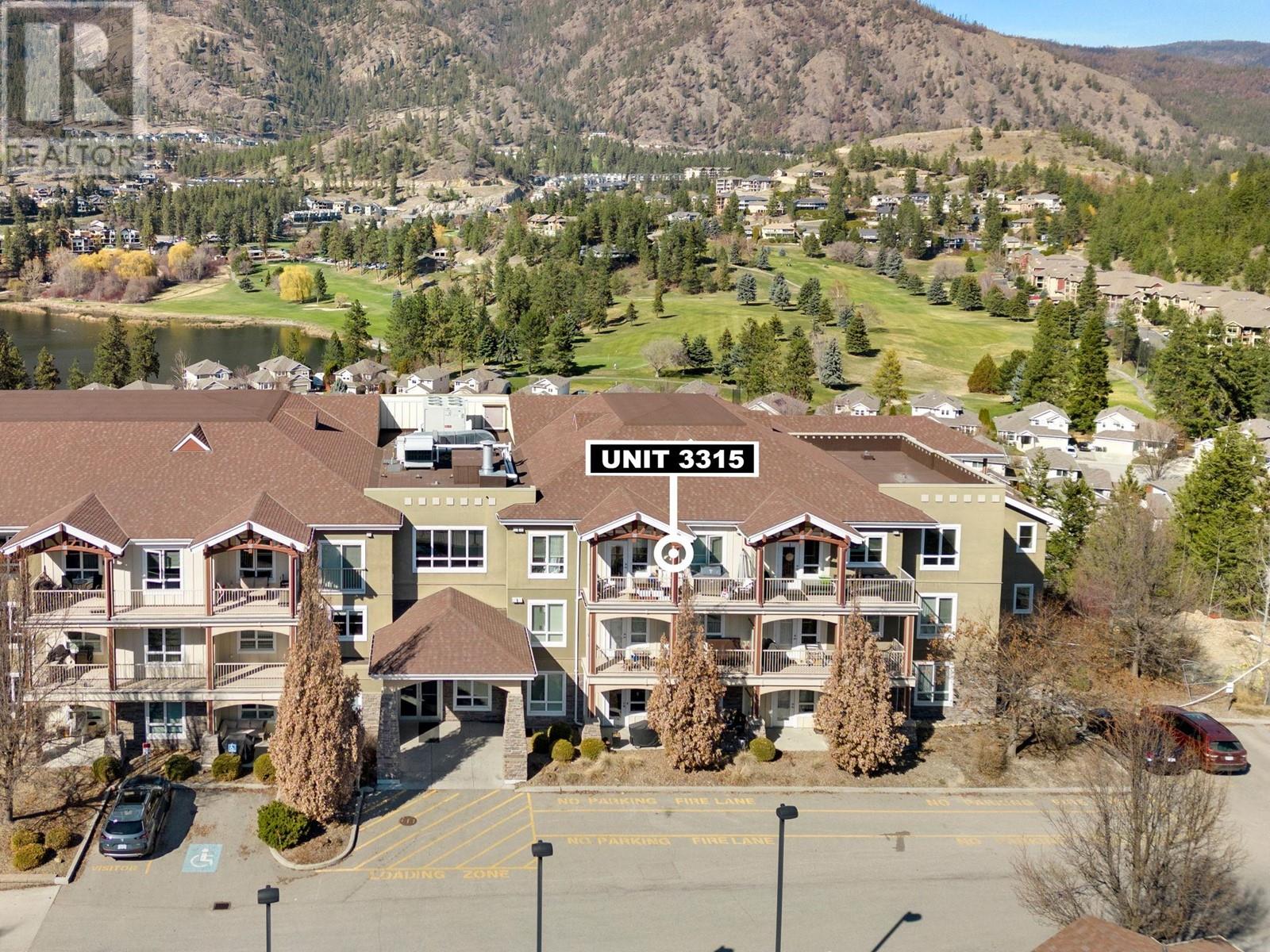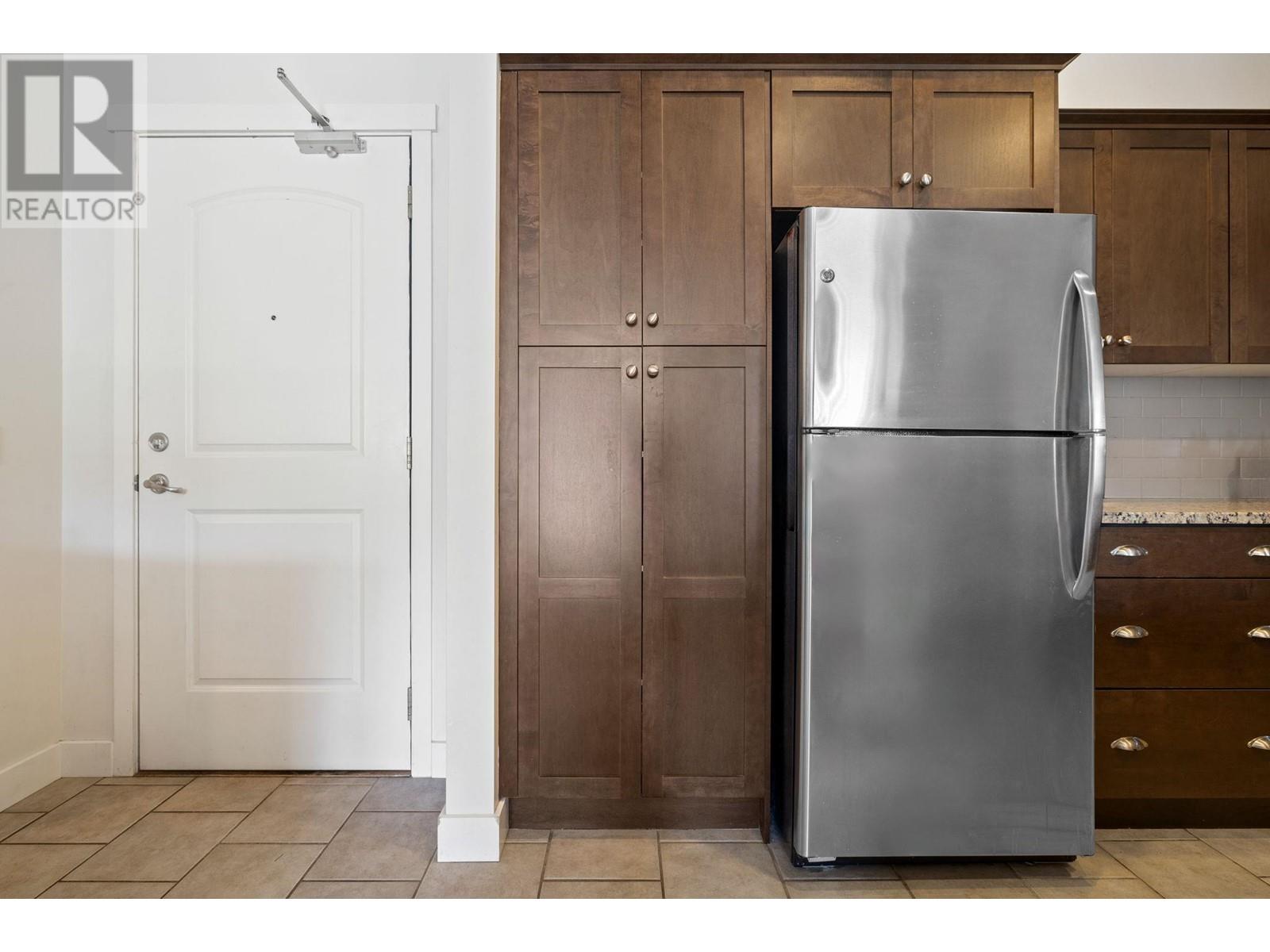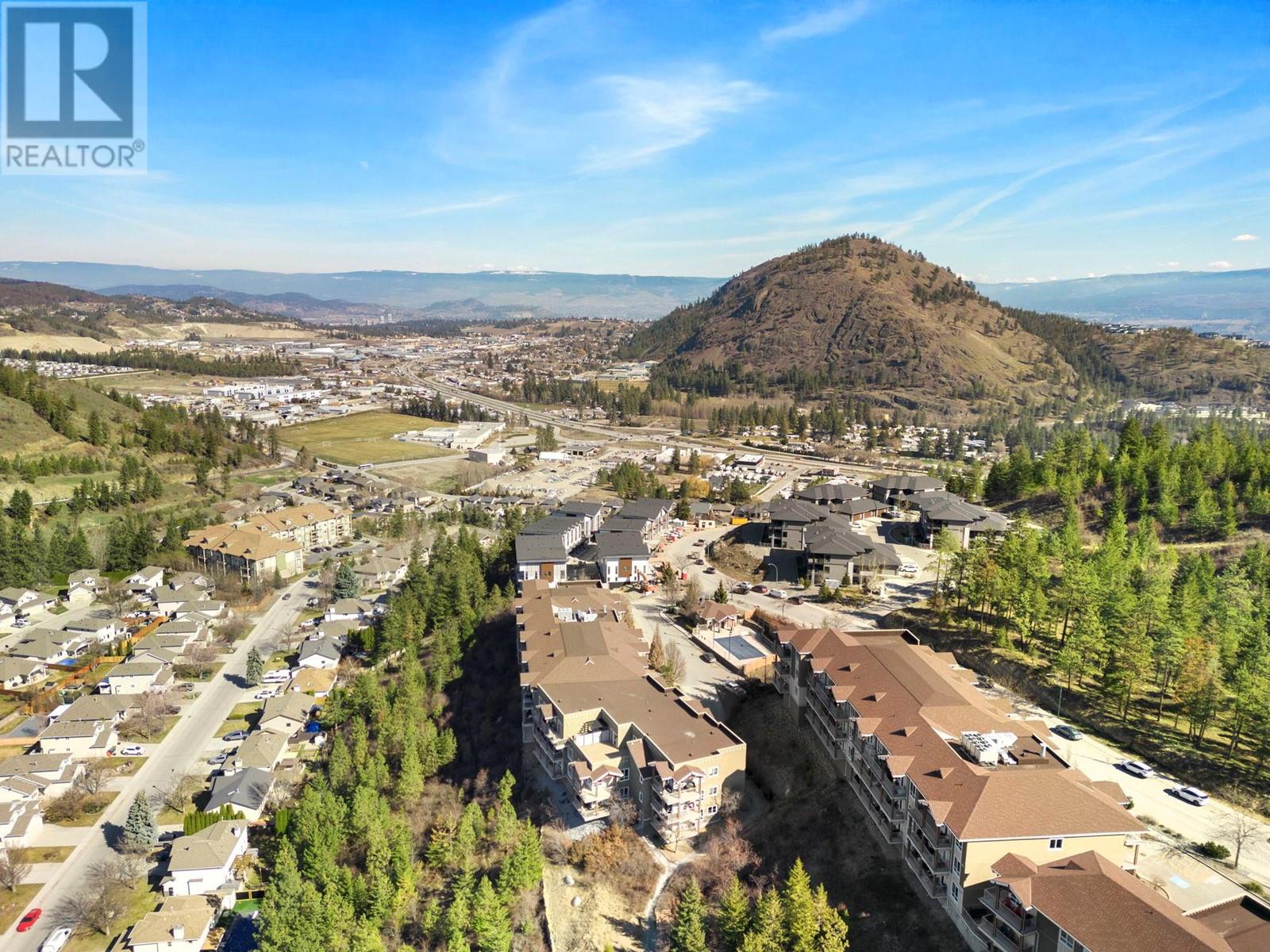1990 Upper Sundance Drive Unit# 3315 West Kelowna, British Columbia V4T 3E7
$433,900Maintenance, Insurance, Ground Maintenance, Property Management, Other, See Remarks, Recreation Facilities, Waste Removal, Water
$500.71 Monthly
Maintenance, Insurance, Ground Maintenance, Property Management, Other, See Remarks, Recreation Facilities, Waste Removal, Water
$500.71 MonthlySundance Ridge is your family friendly home located in West Kelowna's Shannon Lake neighbourhood. This two-bedroom, two-bathroom top floor home boasts vaulted height ceilings in the main living space, has lots of natural light and is an open concept design. Indulge in the convenience of a central location, where every amenity is at your fingertips. Whether it's a quick drive to nearby schools for your kiddos, golfing with some friends, a leisurely shopping trip, family time at the beach, fine dining at a prestigious winery or walking along a boardwalk...everything you need is just moments away! Escape the rigours of everyday life and embrace a resort like staycation with access to Sundance Ridge's pool. Bask in the warm Okanagan sun, unwind with a refreshing dip, and create lasting memories with loved ones. (id:53701)
Property Details
| MLS® Number | 10325651 |
| Property Type | Single Family |
| Neigbourhood | Shannon Lake |
| Community Name | Sundance Ridge |
| AmenitiesNearBy | Park |
| CommunityFeatures | Rentals Allowed |
| ParkingSpaceTotal | 1 |
| PoolType | Outdoor Pool |
| StorageType | Storage, Locker |
| Structure | Clubhouse |
| ViewType | Mountain View, View (panoramic) |
Building
| BathroomTotal | 2 |
| BedroomsTotal | 2 |
| Amenities | Clubhouse, Whirlpool |
| Appliances | Refrigerator, Dishwasher, Dryer, Range - Electric, Microwave, Washer |
| ConstructedDate | 2008 |
| CoolingType | Central Air Conditioning |
| ExteriorFinish | Stone, Stucco, Composite Siding |
| FireplacePresent | Yes |
| FireplaceType | Insert |
| FlooringType | Carpeted, Tile |
| HeatingType | Hot Water, See Remarks |
| RoofMaterial | Asphalt Shingle |
| RoofStyle | Unknown |
| StoriesTotal | 1 |
| SizeInterior | 974 Sqft |
| Type | Apartment |
| UtilityWater | Municipal Water |
Parking
| Underground | 1 |
Land
| Acreage | No |
| LandAmenities | Park |
| LandscapeFeatures | Landscaped |
| Sewer | Municipal Sewage System |
| SizeTotalText | Under 1 Acre |
| ZoningType | Unknown |
Rooms
| Level | Type | Length | Width | Dimensions |
|---|---|---|---|---|
| Main Level | Full Bathroom | 4'11'' x 8'6'' | ||
| Main Level | Bedroom | 11'3'' x 10'0'' | ||
| Main Level | 3pc Ensuite Bath | 8'6'' x 4'11'' | ||
| Main Level | Primary Bedroom | 13'7'' x 10'8'' | ||
| Main Level | Living Room | 11'9'' x 11'9'' | ||
| Main Level | Dining Room | 8'10'' x 18'6'' | ||
| Main Level | Kitchen | 9'1'' x 12'2'' |
Interested?
Contact us for more information






























