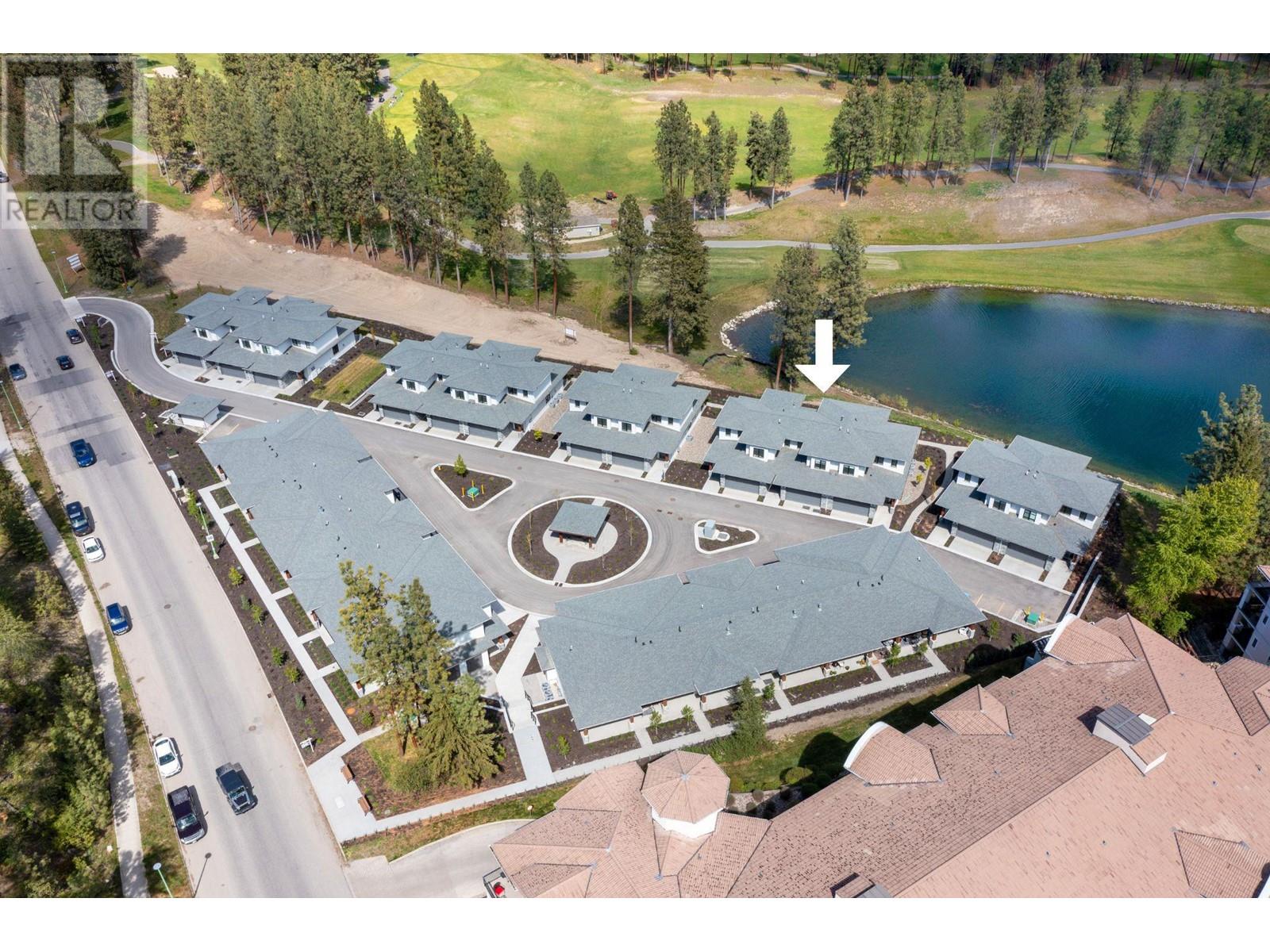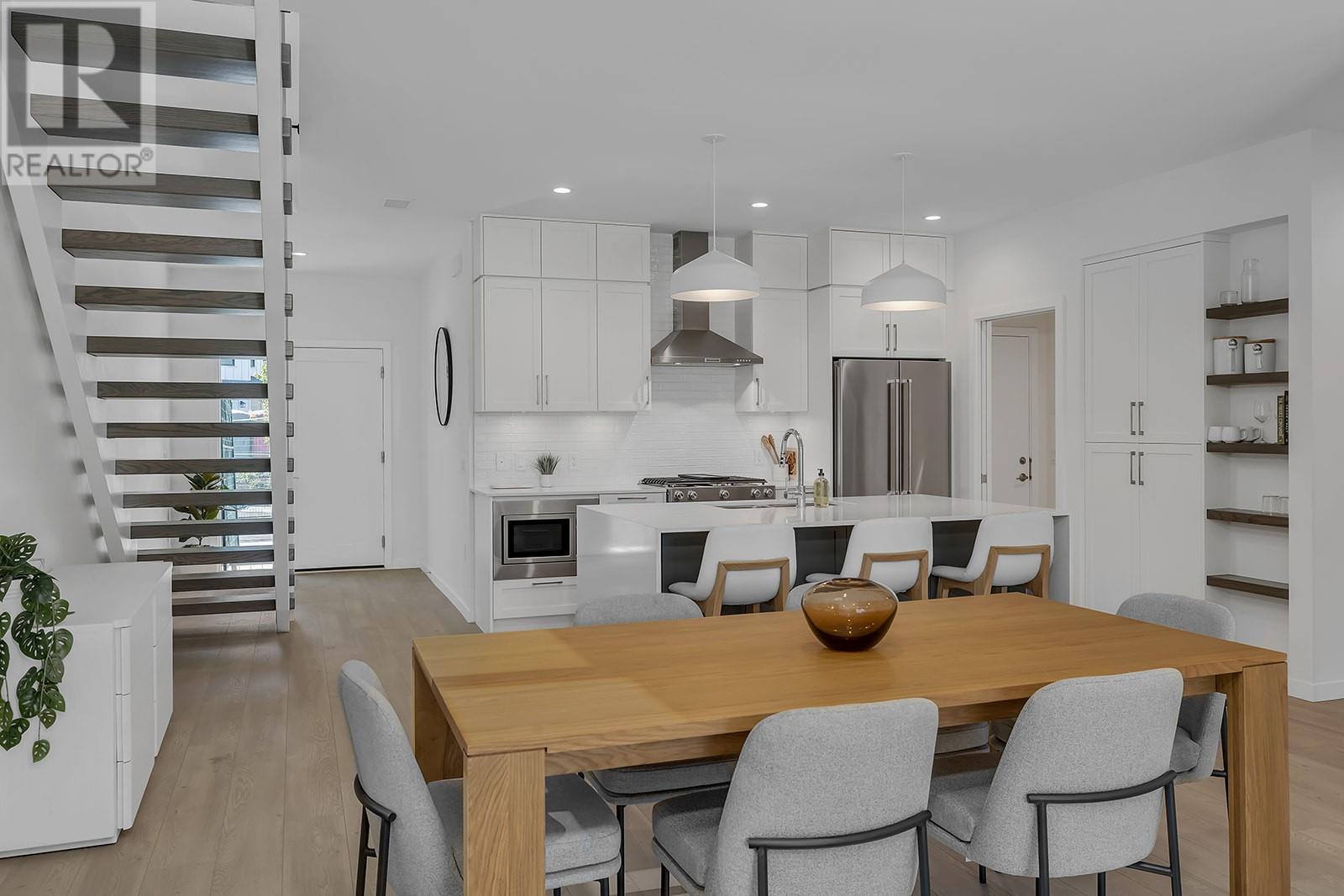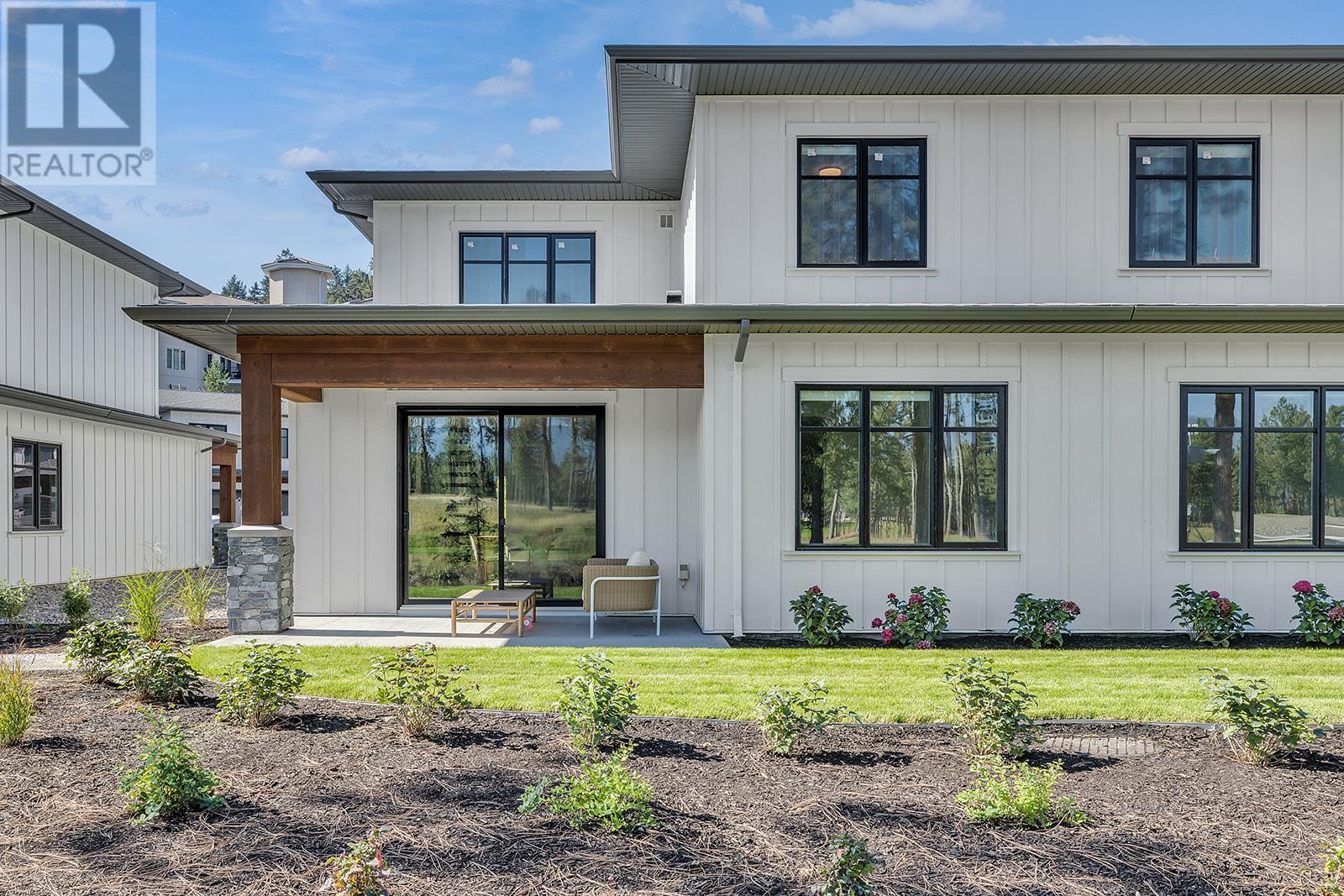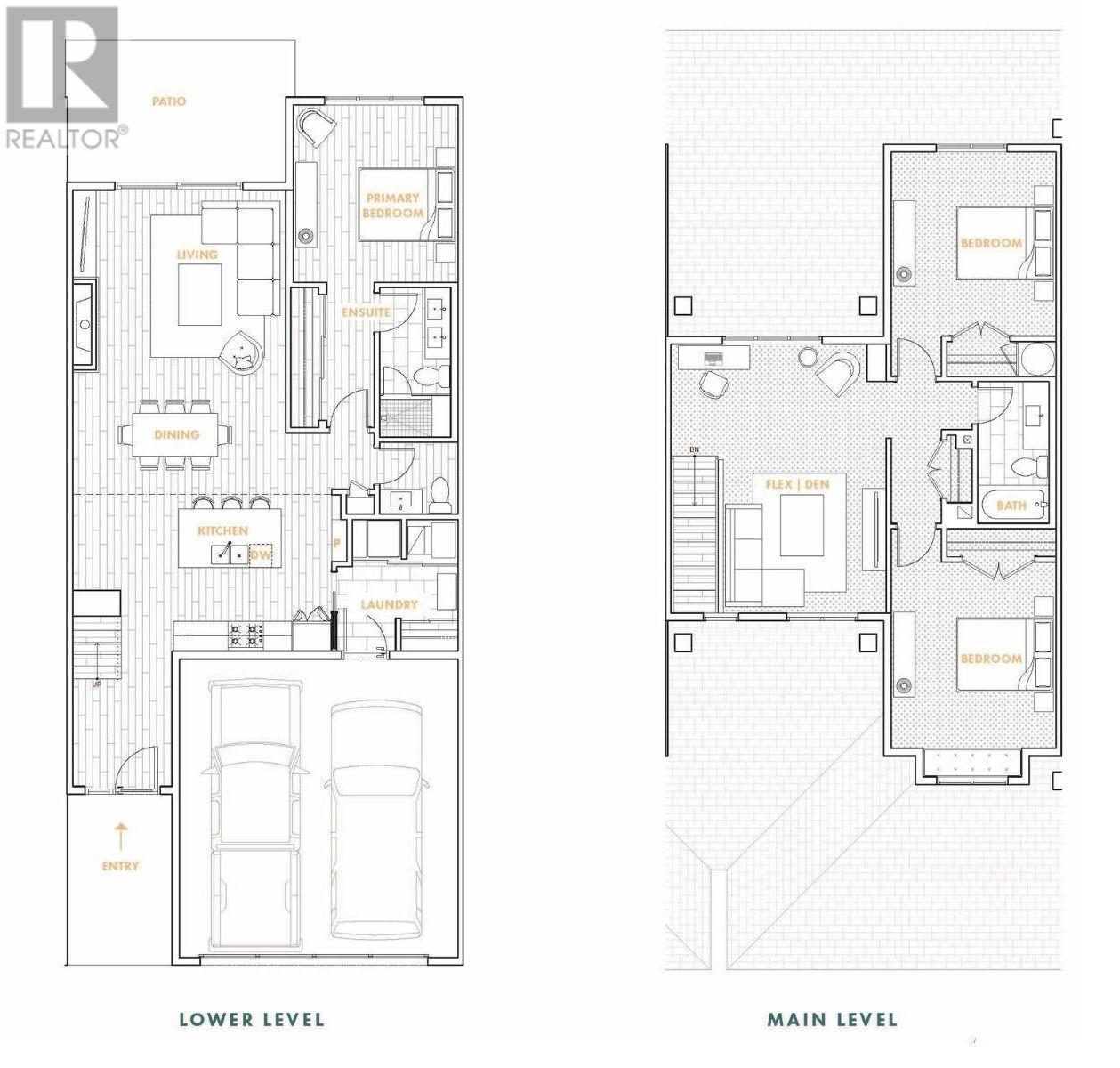3 Bedroom
3 Bathroom
1,953 ft2
Fireplace
Central Air Conditioning
See Remarks
Waterfront On Pond
Landscaped
$999,800Maintenance,
$510.56 Monthly
BRAND NEW GOLF COURSE TOWNHOME on the 18th hole with peaceful lake & golf course views. 1,900 sq ft, featuring a main floor primary with two additional bedrooms and a den/flex area upstairs. Designer details including the open tread wood staircase, German-made laminate flooring on the main floor, LED lights and an open floorplan. The kitchen includes KitchenAid appliances, 5-burner gas range stove, quartz countertops, waterfall island with storage on both sides, and shaker cabinetry with under cabinet lighting. Your living extends outside to your covered patio with natural gas bbq hook up and views of the 18th hole of the Quail Course. 2-5-10 Year New Home Warranty and meets step 3 of BC’s energy code. Plus, take advantage of BUYING NEW with PTT Exemption of almost $16,000 (conditions apply). Great location for your active golf course lifestyle or the beauty of the natural scenery outside your home. Walk to the Okanagan Golf Club’s clubhouse and Table Nineteen restaurant. Minutes to YLW, UBCO, and shopping and dining. Photos/virtual tour are of a similar home in the development. Showhome by appointment. (id:53701)
Property Details
|
MLS® Number
|
10314435 |
|
Property Type
|
Single Family |
|
Neigbourhood
|
University District |
|
Community Name
|
Quail Landing |
|
Amenities Near By
|
Golf Nearby, Airport, Recreation, Shopping |
|
Community Features
|
Pets Allowed |
|
Features
|
Central Island |
|
Parking Space Total
|
2 |
|
View Type
|
View (panoramic) |
|
Water Front Type
|
Waterfront On Pond |
Building
|
Bathroom Total
|
3 |
|
Bedrooms Total
|
3 |
|
Appliances
|
Refrigerator, Dishwasher, Dryer, Range - Gas, Microwave, Washer |
|
Constructed Date
|
2023 |
|
Construction Style Attachment
|
Attached |
|
Cooling Type
|
Central Air Conditioning |
|
Exterior Finish
|
Stone, Composite Siding |
|
Fire Protection
|
Smoke Detector Only |
|
Fireplace Fuel
|
Gas |
|
Fireplace Present
|
Yes |
|
Fireplace Type
|
Insert |
|
Flooring Type
|
Carpeted, Laminate, Tile |
|
Half Bath Total
|
1 |
|
Heating Type
|
See Remarks |
|
Roof Material
|
Asphalt Shingle |
|
Roof Style
|
Unknown |
|
Stories Total
|
2 |
|
Size Interior
|
1,953 Ft2 |
|
Type
|
Row / Townhouse |
|
Utility Water
|
Municipal Water |
Parking
Land
|
Access Type
|
Highway Access |
|
Acreage
|
No |
|
Land Amenities
|
Golf Nearby, Airport, Recreation, Shopping |
|
Landscape Features
|
Landscaped |
|
Sewer
|
Municipal Sewage System |
|
Size Total Text
|
Under 1 Acre |
|
Surface Water
|
Ponds |
|
Zoning Type
|
Unknown |
Rooms
| Level |
Type |
Length |
Width |
Dimensions |
|
Second Level |
Full Bathroom |
|
|
10'0'' x 5'0'' |
|
Second Level |
Den |
|
|
19'0'' x 13'6'' |
|
Second Level |
Bedroom |
|
|
12'0'' x 11'0'' |
|
Second Level |
Bedroom |
|
|
12'0'' x 11'0'' |
|
Main Level |
Partial Bathroom |
|
|
4'0'' x 5'0'' |
|
Main Level |
Full Ensuite Bathroom |
|
|
5'0'' x 10'0'' |
|
Main Level |
Primary Bedroom |
|
|
12'0'' x 12'0'' |
|
Main Level |
Laundry Room |
|
|
9'6'' x 9'6'' |
|
Main Level |
Dining Room |
|
|
7'0'' x 14'0'' |
|
Main Level |
Living Room |
|
|
12'0'' x 14'0'' |
|
Main Level |
Kitchen |
|
|
12'0'' x 14'0'' |
|
Main Level |
Foyer |
|
|
10' x 7'6'' |
https://www.realtor.ca/real-estate/26927888/1979-country-club-drive-unit-10-kelowna-university-district



















































