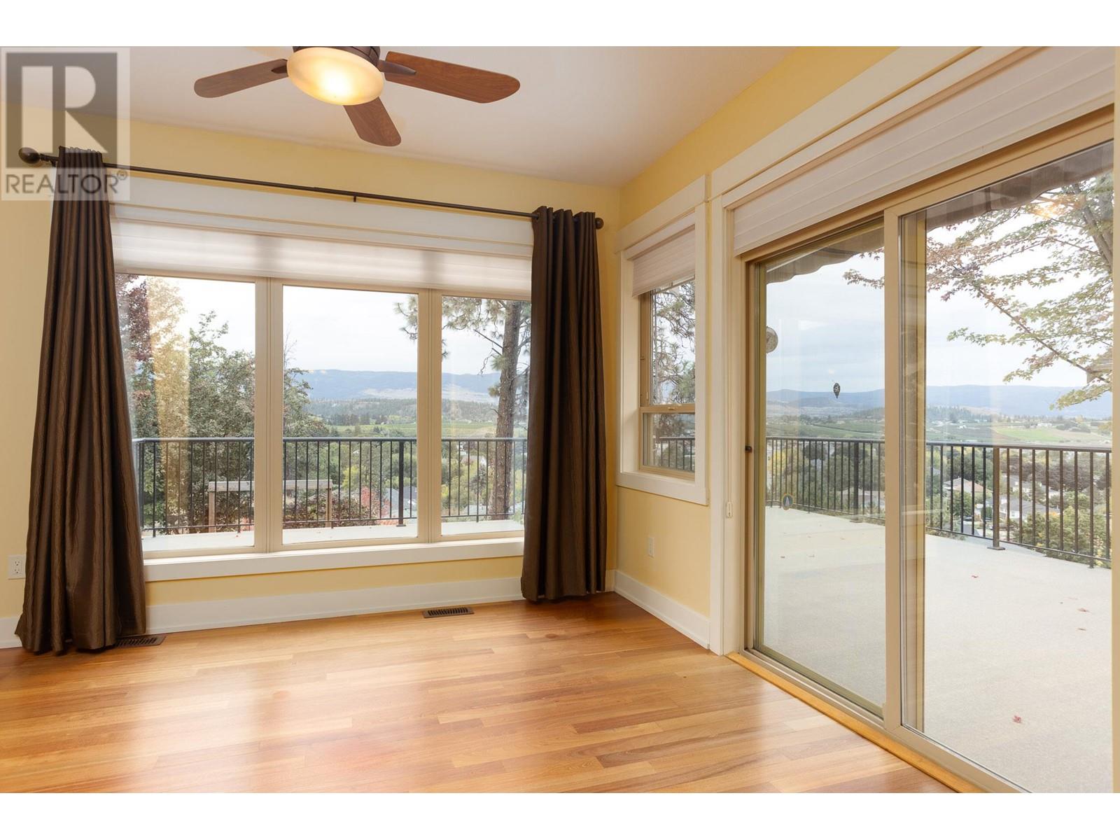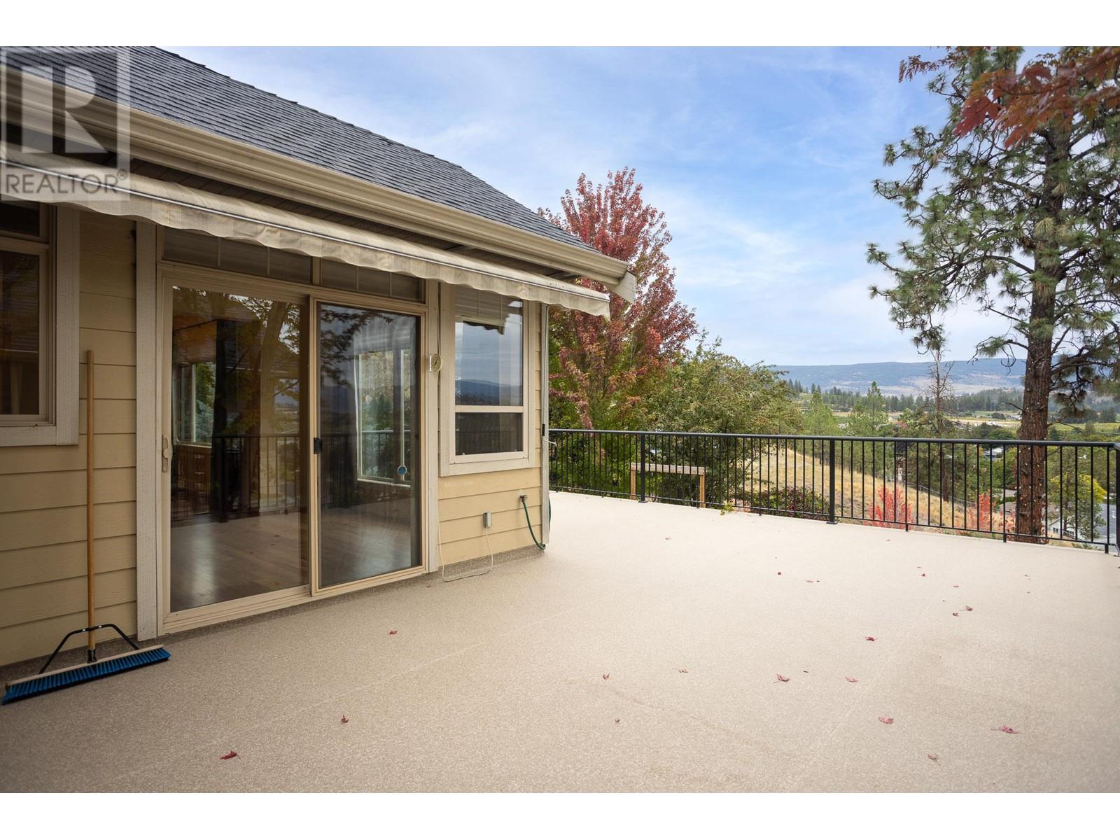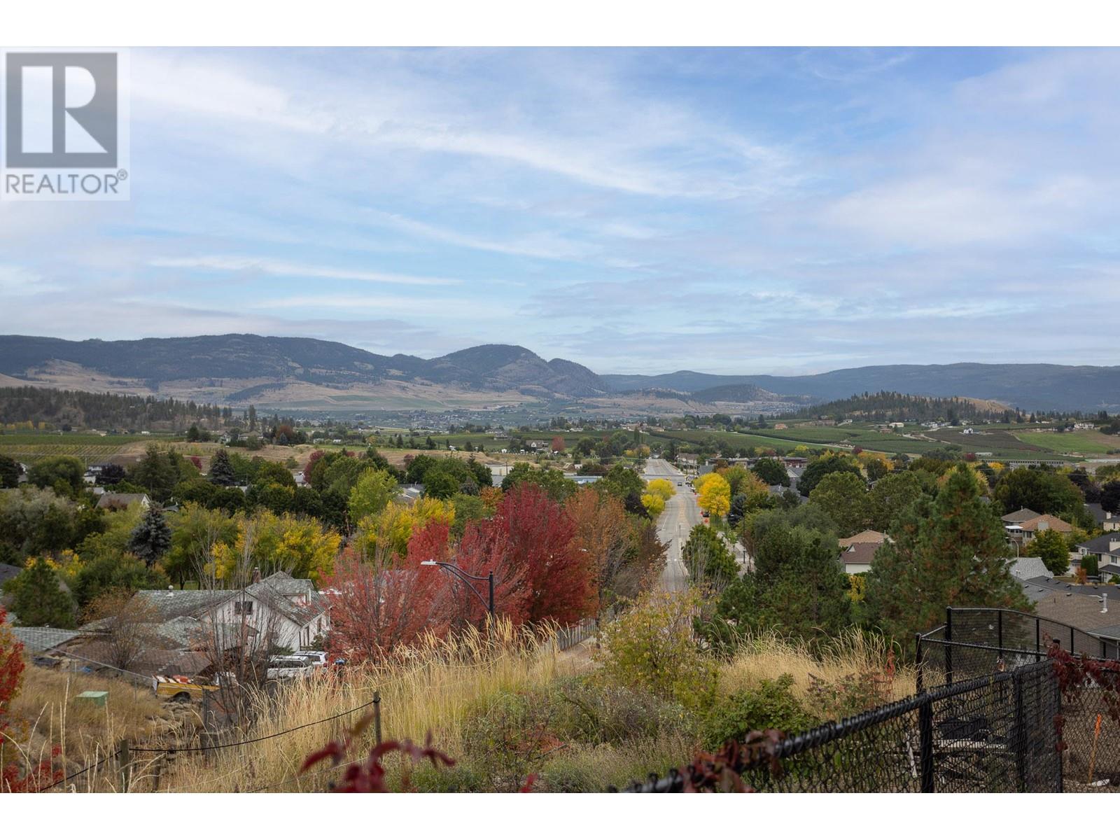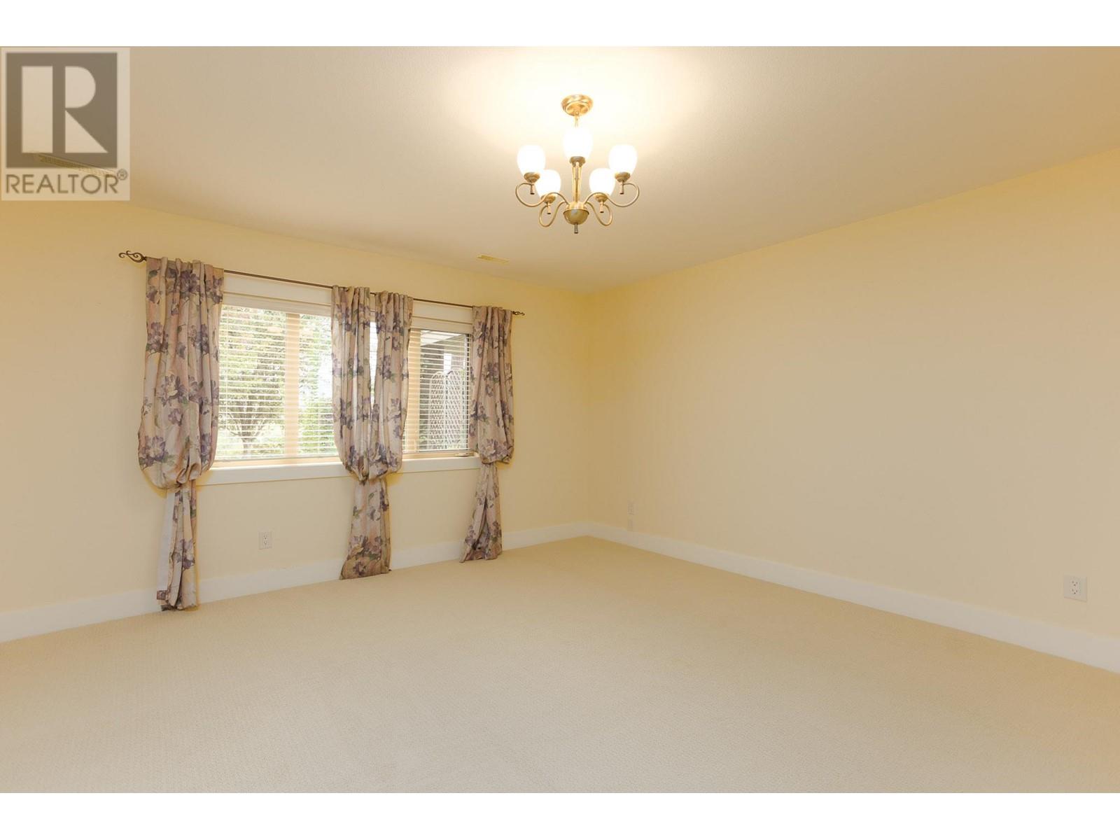3 Bedroom
3 Bathroom
3225 sqft
Ranch
Fireplace
Central Air Conditioning
Forced Air
$1,098,000
Welcome to 197 Terrace Hill Place! This beautifully maintained Glenmore home enjoys a serene location in the middle of local parks and a short walk to Still Pond Park trails. With a beautiful view of the valley, 9ft ceilings and hardwood flooring – this home has it all! The wrap around kitchen boasts granite countertops with plenty of work space, all drawer storage, walk-in pantry, stainless appliances and bar seating for 4! The open layout features a dining room large enough for the whole family and a spacious living room with vaulted ceilings + electric fireplace. Walk through the extended piano/sitting room and out onto the OVERSIZED sunny deck to take in the peaceful valley surroundings. The main level is home to 2 generously sized bedrooms including the primary suite featuring deck access, walk-in closet and 4-piece ensuite bathroom with dual sink vanity, makeup area and luxurious jetted soaker tub! Another full 3-piece bathroom with step in shower and laundry room with sink + storage complete this level floor. Downstairs is a large rec room with wet bar, bright den with French doors, oversized bedroom with walk-in closet and 4-piece bathroom! Plenty of extra room for hobbies with a spacious bonus room, workshop and utility room with 125A panel. Newer 75 Gallon HWT (2018) & high efficient furnace. The massive covered patio leads out to the private, park like back yard! No shortage of parking in the oversized garage with man door, 10-11ft ceilings & built in vac. (id:53701)
Property Details
|
MLS® Number
|
10328120 |
|
Property Type
|
Single Family |
|
Neigbourhood
|
Wilden |
|
ParkingSpaceTotal
|
2 |
|
ViewType
|
Valley View |
Building
|
BathroomTotal
|
3 |
|
BedroomsTotal
|
3 |
|
Appliances
|
Refrigerator, Dishwasher, Dryer, Range - Electric, Washer |
|
ArchitecturalStyle
|
Ranch |
|
BasementType
|
Full |
|
ConstructedDate
|
2006 |
|
ConstructionStyleAttachment
|
Detached |
|
CoolingType
|
Central Air Conditioning |
|
FireplaceFuel
|
Electric |
|
FireplacePresent
|
Yes |
|
FireplaceType
|
Unknown |
|
FlooringType
|
Carpeted, Hardwood |
|
HeatingType
|
Forced Air |
|
RoofMaterial
|
Asphalt Shingle |
|
RoofStyle
|
Unknown |
|
StoriesTotal
|
2 |
|
SizeInterior
|
3225 Sqft |
|
Type
|
House |
|
UtilityWater
|
Municipal Water |
Parking
Land
|
Acreage
|
No |
|
FenceType
|
Fence |
|
Sewer
|
Municipal Sewage System |
|
SizeIrregular
|
0.31 |
|
SizeTotal
|
0.31 Ac|under 1 Acre |
|
SizeTotalText
|
0.31 Ac|under 1 Acre |
|
ZoningType
|
Unknown |
Rooms
| Level |
Type |
Length |
Width |
Dimensions |
|
Basement |
Workshop |
|
|
11'3'' x 10'0'' |
|
Basement |
Utility Room |
|
|
10'2'' x 7'8'' |
|
Basement |
4pc Bathroom |
|
|
4'11'' x 11'4'' |
|
Basement |
Other |
|
|
6'10'' x 6'2'' |
|
Basement |
Other |
|
|
18'2'' x 15'3'' |
|
Basement |
Den |
|
|
11'4'' x 8'1'' |
|
Basement |
Other |
|
|
6'5'' x 7'11'' |
|
Basement |
Bedroom |
|
|
15'0'' x 15'11'' |
|
Basement |
Recreation Room |
|
|
31'1'' x 15'9'' |
|
Main Level |
Other |
|
|
23'1'' x 24'6'' |
|
Main Level |
Laundry Room |
|
|
8'0'' x 7'7'' |
|
Main Level |
Foyer |
|
|
6'11'' x 11'11'' |
|
Main Level |
3pc Bathroom |
|
|
8'0'' x 5'0'' |
|
Main Level |
Bedroom |
|
|
12'0'' x 12'9'' |
|
Main Level |
4pc Ensuite Bath |
|
|
8'11'' x 9'6'' |
|
Main Level |
Primary Bedroom |
|
|
13'5'' x 19' |
|
Main Level |
Sunroom |
|
|
11'6'' x 10' |
|
Main Level |
Living Room |
|
|
20'7'' x 16'3'' |
|
Main Level |
Dining Room |
|
|
15'0'' x 7'11'' |
|
Main Level |
Kitchen |
|
|
13'9'' x 16'6'' |
https://www.realtor.ca/real-estate/27632166/197-terrace-hill-place-kelowna-wilden
























































