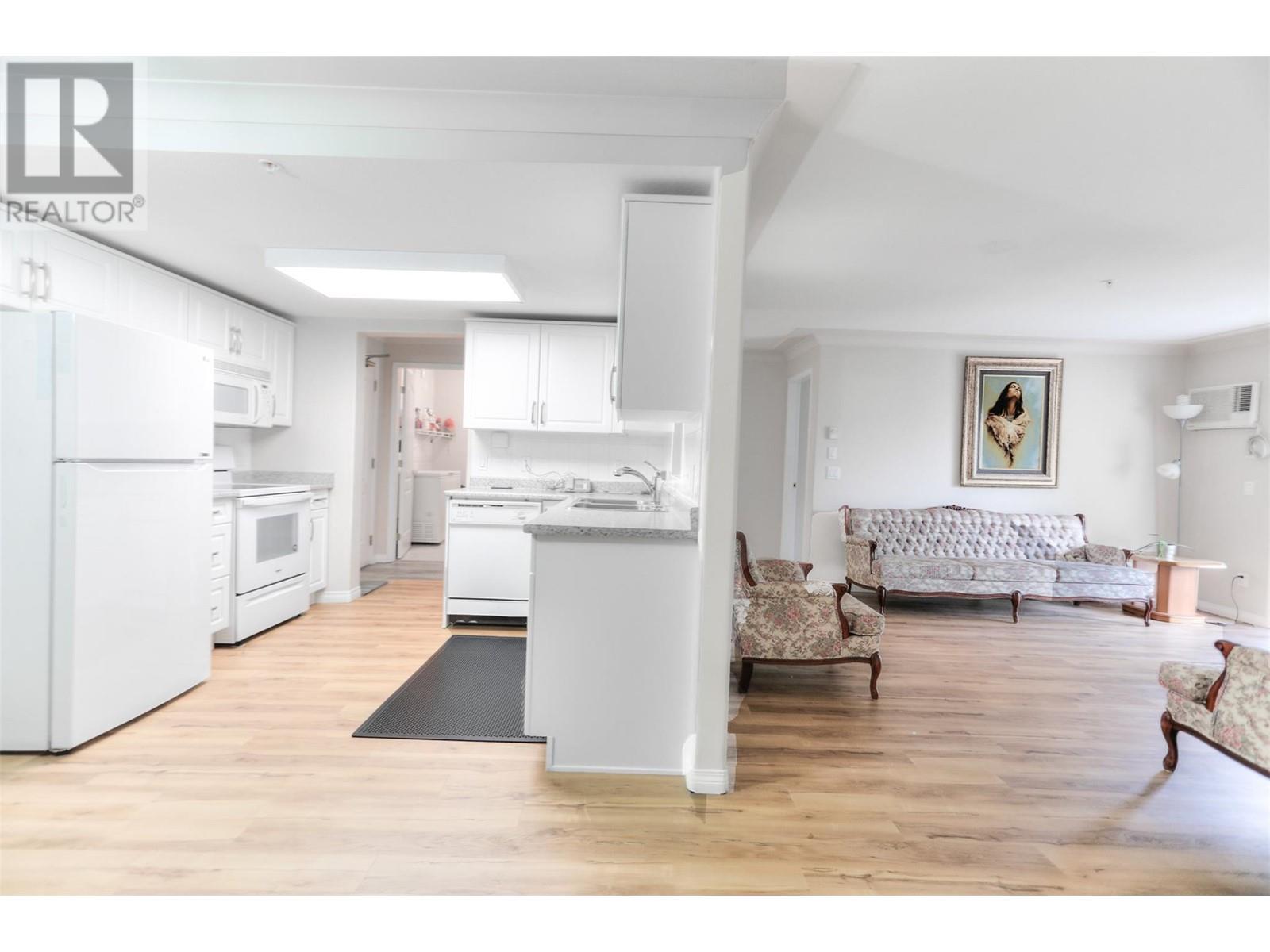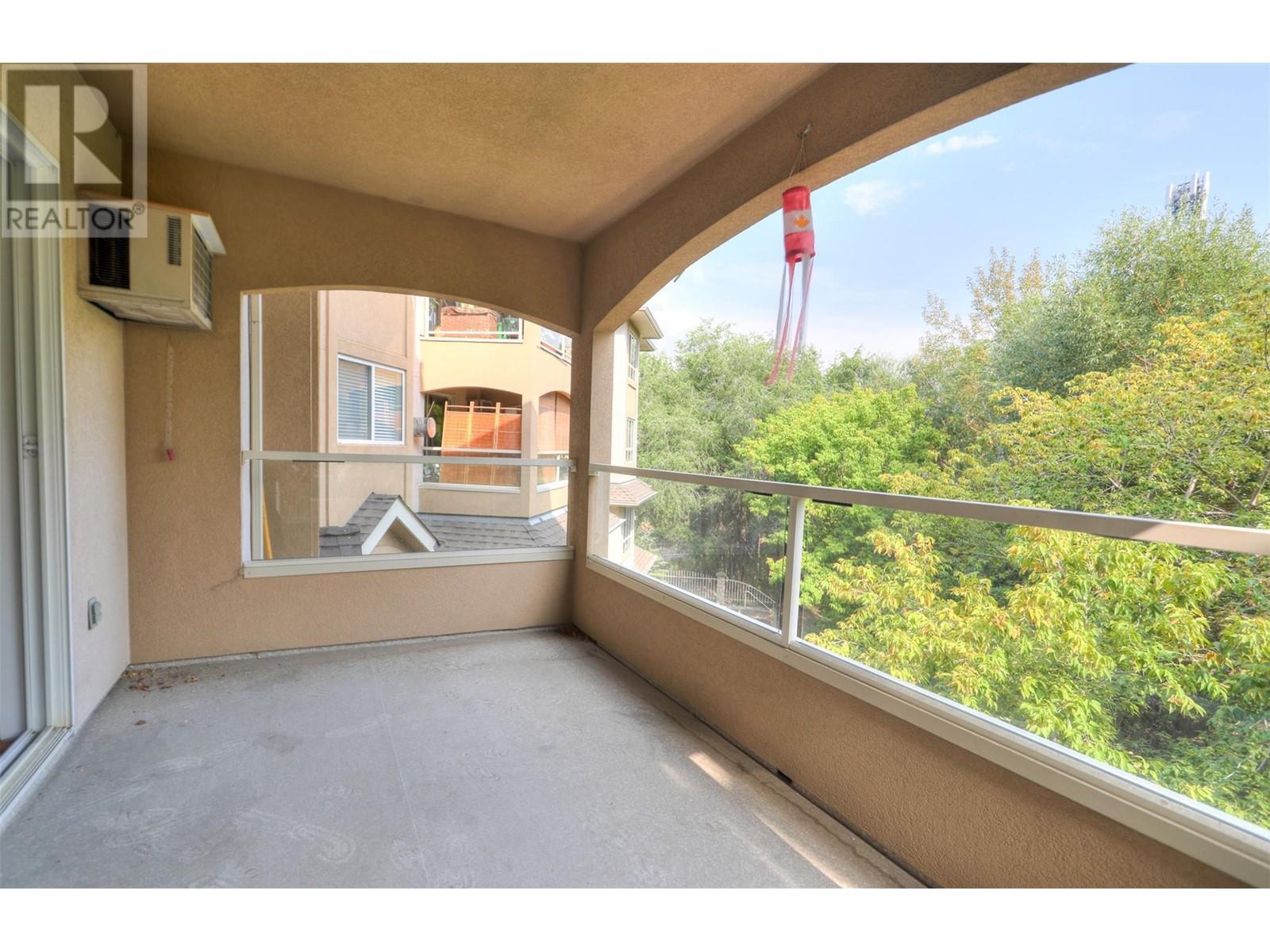1966 Enterprise Way Unit# 310 Lot# 33 Kelowna, British Columbia V1Y 9S8
$489,000Maintenance,
$412.84 Monthly
Maintenance,
$412.84 MonthlyGreat Central Location charming 2 bedroom 2 bathroom unit with tonnes of amenities including sparkling Outdoor heated pool, newly renovated amenities room, guest house, gym, etc. Walking distance to shops, London Drugs, restaurants, Parkinsons Recreation Center and many other services, but in a safe and serene settings. Motivated seller. Rentals: Allowed (Long Term) Pets: Allowed, One dog or One cat (14"" and max) Age Restriction: None Parking: One Underground Storage: Available, one large one, Second Floor. Measurements as per iGuide, if important, please verify Property is Vacant, quick possession possible. Some Furniture Negotiable (id:53701)
Property Details
| MLS® Number | 10321688 |
| Property Type | Single Family |
| Neigbourhood | Glenmore |
| CommunityFeatures | Recreational Facilities, Pets Allowed, Rentals Allowed |
| ParkingSpaceTotal | 1 |
| PoolType | Inground Pool |
| StorageType | Storage, Locker |
| Structure | Clubhouse |
Building
| BathroomTotal | 2 |
| BedroomsTotal | 2 |
| Amenities | Clubhouse, Recreation Centre |
| ConstructedDate | 1996 |
| FlooringType | Carpeted, Vinyl |
| HeatingType | Baseboard Heaters |
| StoriesTotal | 1 |
| SizeInterior | 1012 Sqft |
| Type | Apartment |
| UtilityWater | Municipal Water |
Parking
| Underground |
Land
| Acreage | No |
| Sewer | Municipal Sewage System |
| SizeTotalText | Under 1 Acre |
| ZoningType | Unknown |
Rooms
| Level | Type | Length | Width | Dimensions |
|---|---|---|---|---|
| Main Level | Full Bathroom | 7'8'' x 6'8'' | ||
| Main Level | Full Ensuite Bathroom | 9'10'' x 4'10'' | ||
| Main Level | Bedroom | 13'4'' x 10'0'' | ||
| Main Level | Dining Room | 15'1'' x 7'11'' | ||
| Main Level | Kitchen | 10'5'' x 8'3'' | ||
| Main Level | Laundry Room | 6'11'' x 7'11'' | ||
| Main Level | Living Room | 15'7'' x 133' | ||
| Main Level | Primary Bedroom | 12'7'' x 11'1'' |
https://www.realtor.ca/real-estate/27280231/1966-enterprise-way-unit-310-lot-33-kelowna-glenmore
Interested?
Contact us for more information


































