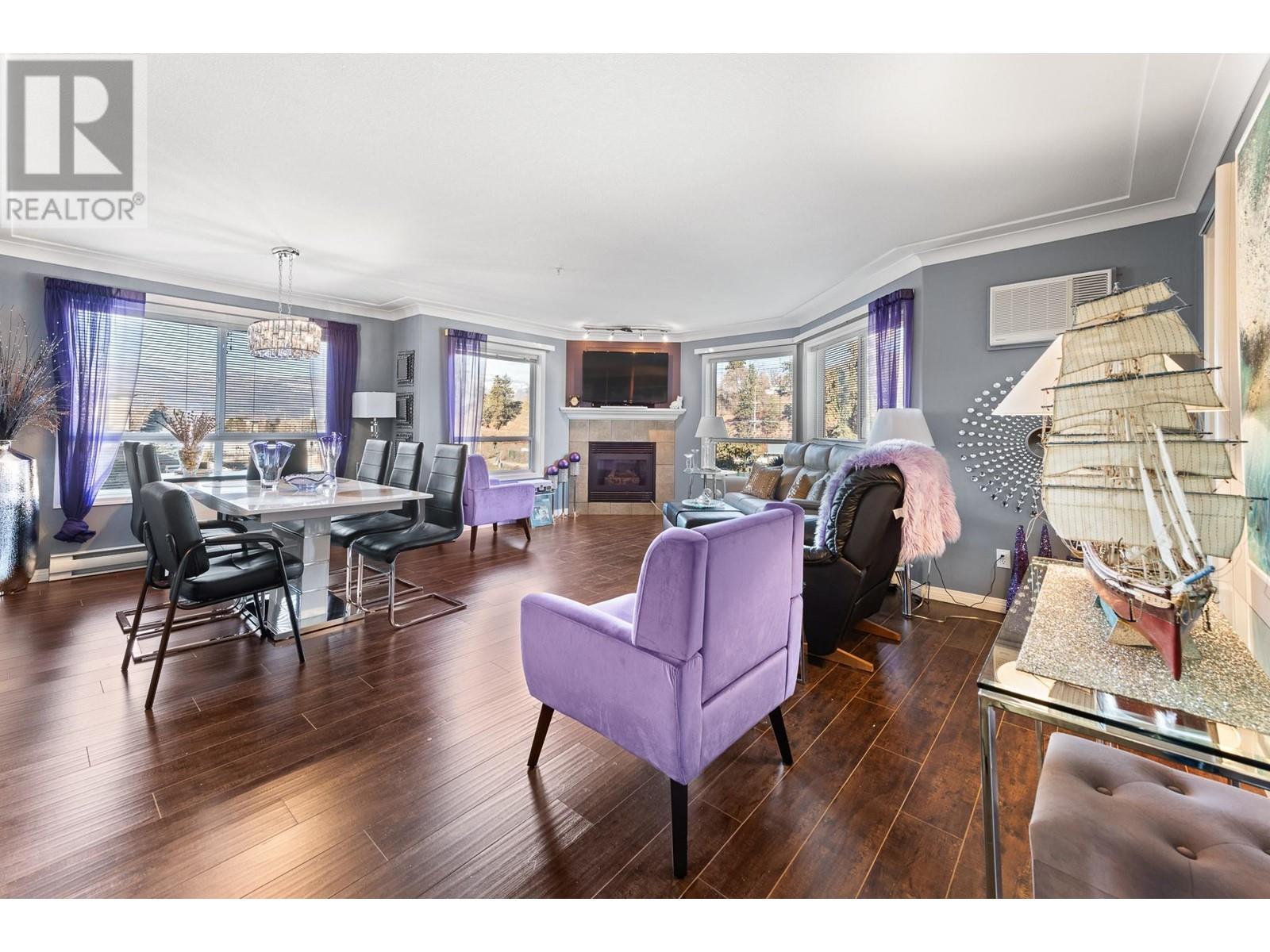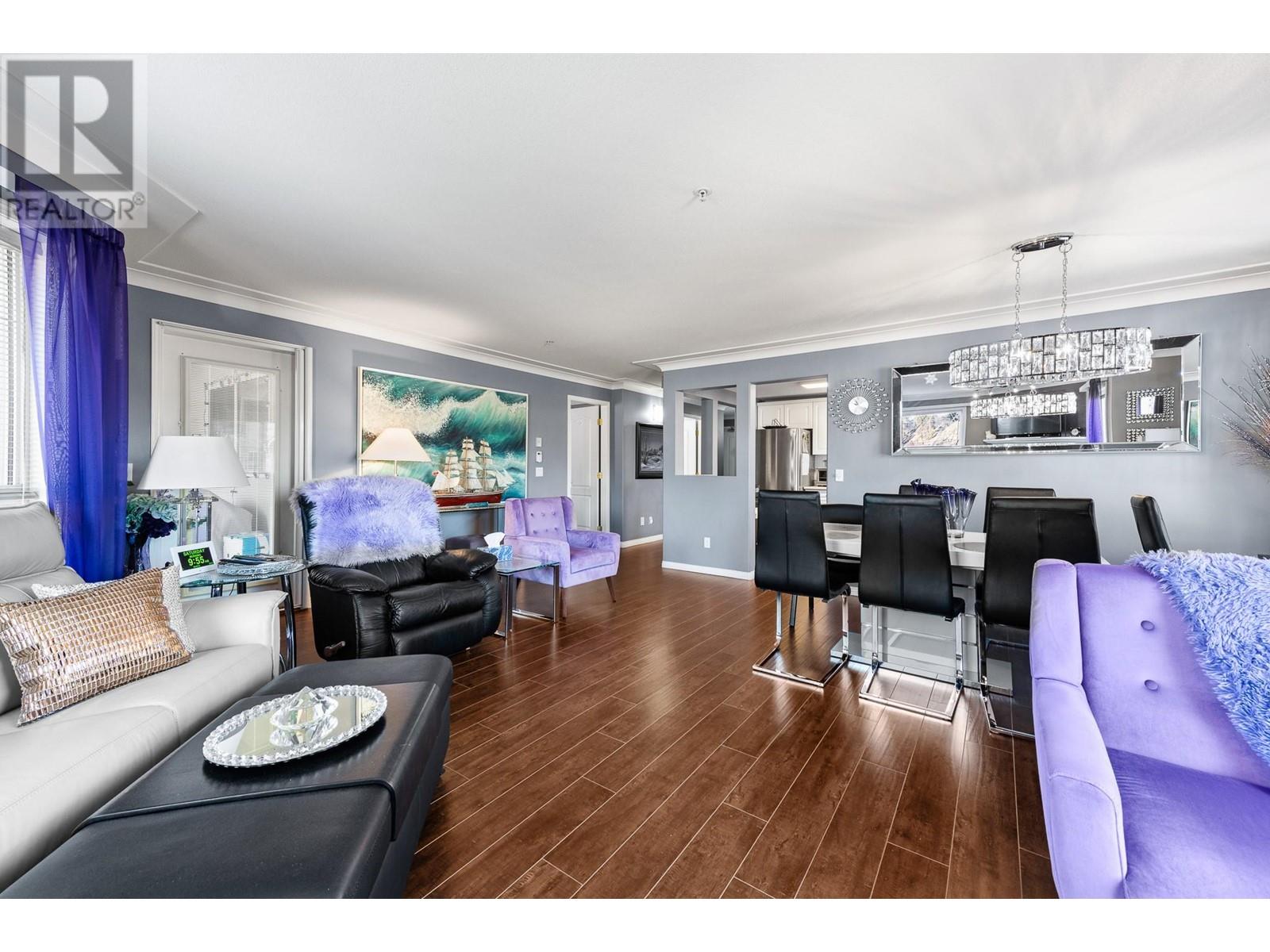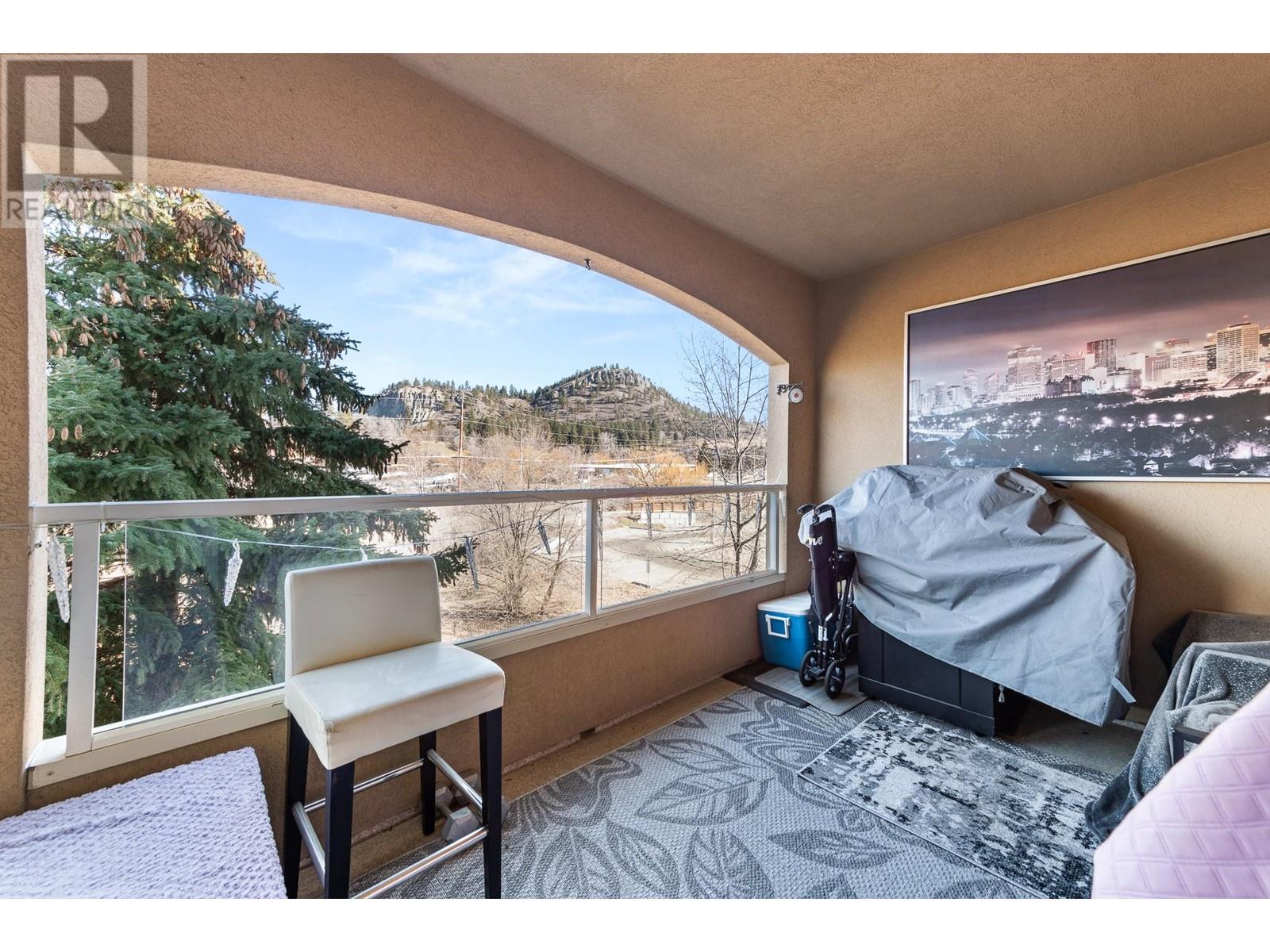1964 Enterprise Way Unit# 316 Kelowna, British Columbia V1Y 9S7
$559,900Maintenance, Reserve Fund Contributions, Insurance, Ground Maintenance, Property Management, Other, See Remarks, Recreation Facilities, Sewer, Waste Removal, Water
$438.27 Monthly
Maintenance, Reserve Fund Contributions, Insurance, Ground Maintenance, Property Management, Other, See Remarks, Recreation Facilities, Sewer, Waste Removal, Water
$438.27 MonthlyOPEN House - Saturday May 10th at 12:00pm. VACANT - Move in Ready!! Situated in one of the best locations within the complex, this bright and private 2bd, 2bath corner unit is sure to impress. Large windows fill the space with natural light while offering picturesque mountain views. The thoughtful split-bedroom layout is ideal for hosting guests, with the second bedroom featuring a built-in Murphy bed for added versatility. A generously sized in-suite laundry room provides extra convenience, and an additional storage locker on the same floor ensures plenty of space for your belongings. Meadowbrook is a highly sought-after community, offering exceptional amenities including three guest suites, a spacious clubhouse, and an outdoor pool—perfect for enjoying the Okanagan sunshine. With shops, restaurants, and Parkinson Rec Centre just a short walk away, everything you need is close at hand. Pet-friendly too! Don’t miss this opportunity—call your favorite REALTOR; today to schedule a tour! Check out the virtual tour at https://unbranded.youriguide.com/316_1964_enterprise_way_kelowna_bc/ (id:53701)
Open House
This property has open houses!
12:00 pm
Ends at:2:00 pm
Hosted by Chad Lee of Oakwyn Real Estate +1 (778) 240-3690
Property Details
| MLS® Number | 10337935 |
| Property Type | Single Family |
| Neigbourhood | Dilworth Mountain |
| Community Name | Meadowbrook Estates |
| Community Features | Recreational Facilities, Pet Restrictions, Pets Allowed With Restrictions |
| Features | Balcony |
| Parking Space Total | 1 |
| Pool Type | Inground Pool, Outdoor Pool, Pool |
| Storage Type | Storage, Locker |
| Structure | Clubhouse |
| View Type | Mountain View, View (panoramic) |
Building
| Bathroom Total | 2 |
| Bedrooms Total | 2 |
| Amenities | Clubhouse, Party Room, Recreation Centre, Storage - Locker |
| Appliances | Refrigerator, Dishwasher, Dryer, Range - Electric, Microwave, Washer |
| Architectural Style | Other |
| Constructed Date | 1997 |
| Cooling Type | Wall Unit |
| Exterior Finish | Brick |
| Fireplace Fuel | Gas |
| Fireplace Present | Yes |
| Fireplace Type | Unknown |
| Flooring Type | Linoleum, Vinyl |
| Heating Type | Baseboard Heaters |
| Roof Material | Asphalt Shingle,other |
| Roof Style | Unknown,unknown |
| Stories Total | 1 |
| Size Interior | 1,112 Ft2 |
| Type | Apartment |
| Utility Water | Municipal Water |
Parking
| Heated Garage | |
| Parkade | |
| Underground | 1 |
Land
| Acreage | No |
| Sewer | Municipal Sewage System |
| Size Total Text | Under 1 Acre |
| Zoning Type | Unknown |
Rooms
| Level | Type | Length | Width | Dimensions |
|---|---|---|---|---|
| Main Level | Foyer | ' x ' | ||
| Main Level | Laundry Room | 8'10'' x 6'1'' | ||
| Main Level | Bedroom | 10'2'' x 11'1'' | ||
| Main Level | 3pc Bathroom | 7'7'' x 7'5'' | ||
| Main Level | 4pc Ensuite Bath | 10'2'' x 5'1'' | ||
| Main Level | Primary Bedroom | 12'2'' x 11'11'' | ||
| Main Level | Dining Room | 9'5'' x 9'8'' | ||
| Main Level | Living Room | 19'5'' x 18'5'' | ||
| Main Level | Kitchen | 10'3'' x 8'6'' |
https://www.realtor.ca/real-estate/27992411/1964-enterprise-way-unit-316-kelowna-dilworth-mountain
Contact Us
Contact us for more information


























