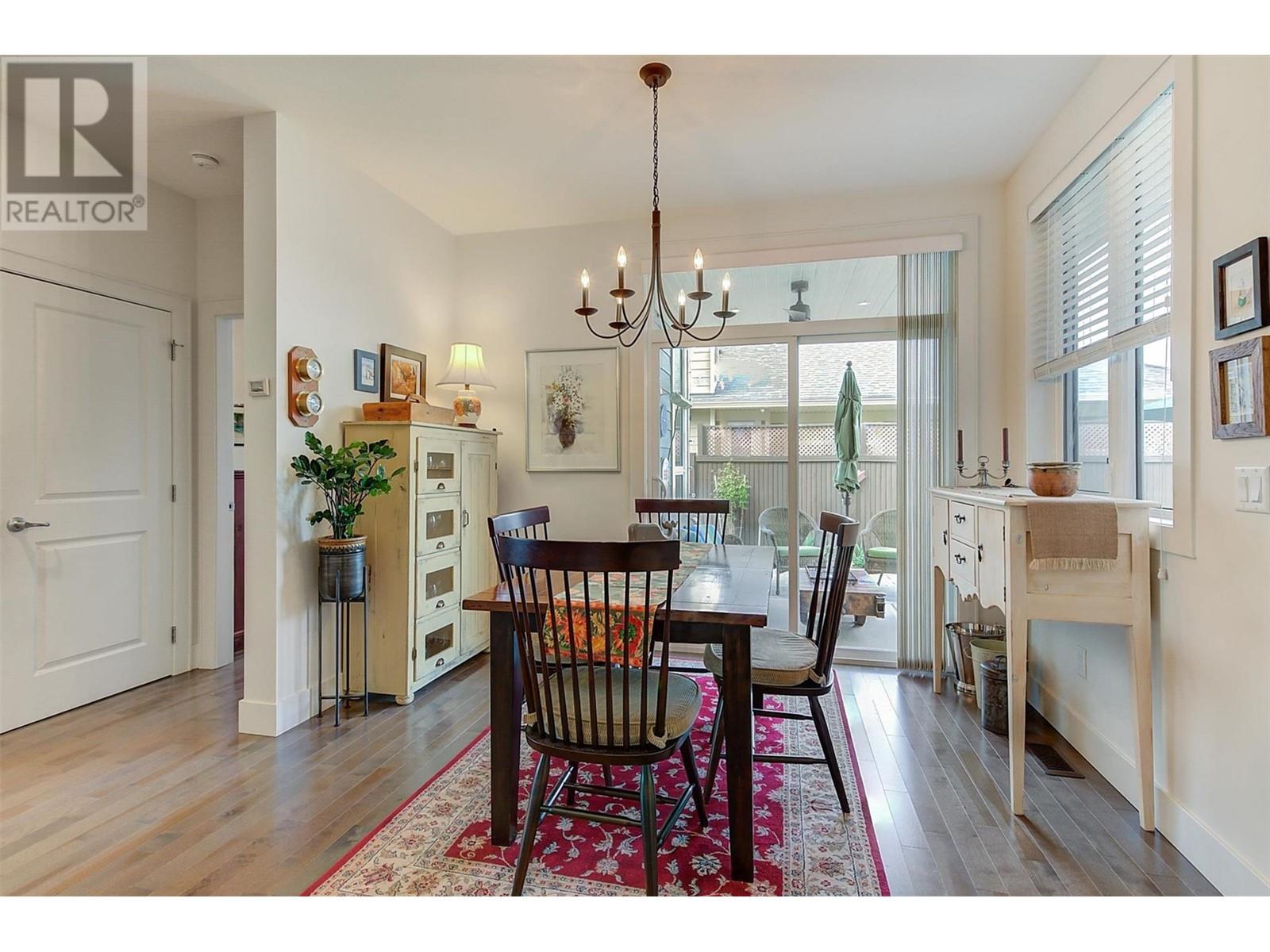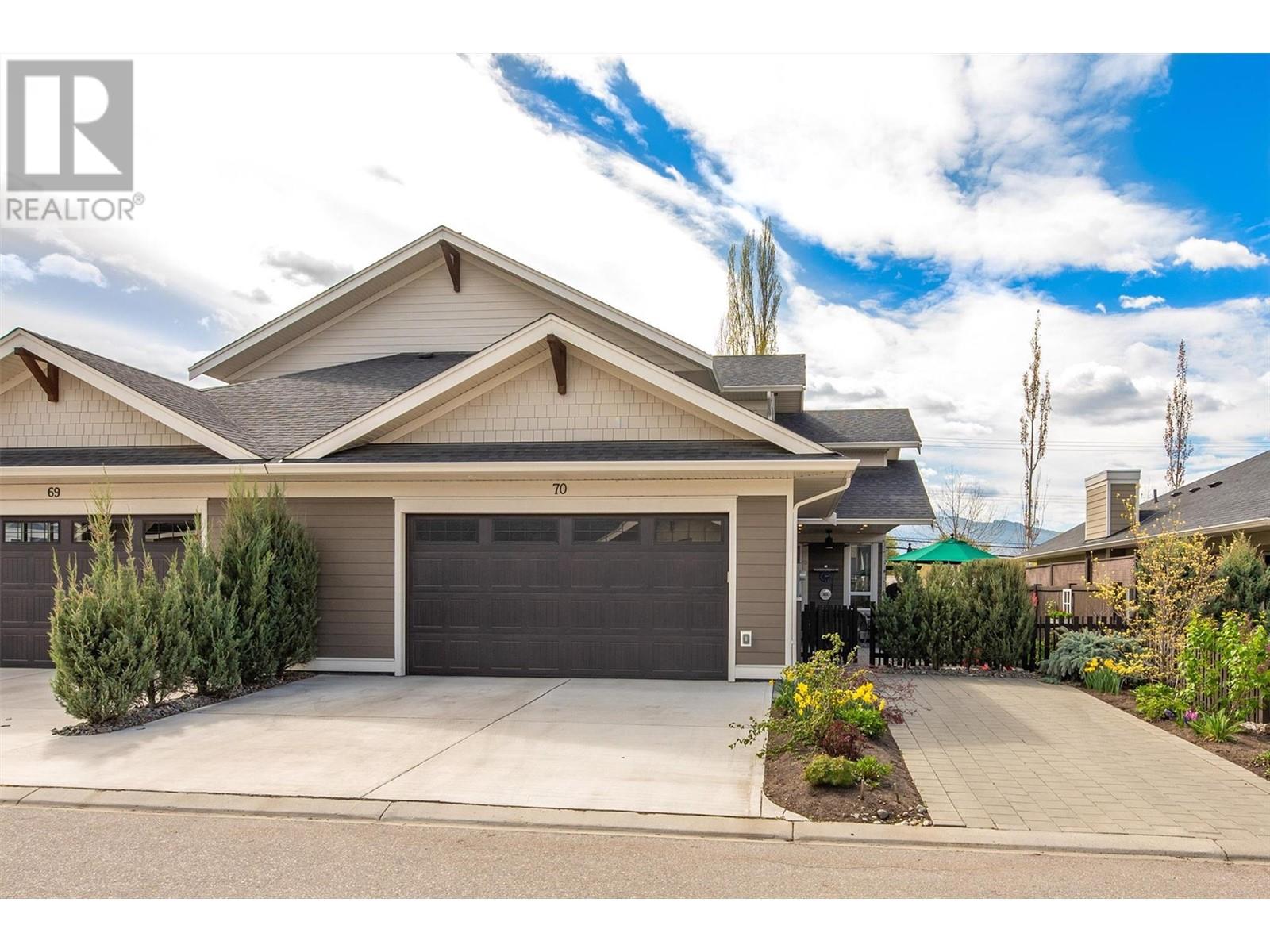1960 Klo Road Unit# 70 Kelowna, British Columbia V1W 5L2
$999,000Maintenance,
$362.48 Monthly
Maintenance,
$362.48 MonthlyLuxury Living in Lower Mission – Stunning 3-Bed + Office Townhome in Kelowna’s Sought-After GableCraft Community Discover #70, 1960 KLO Road—an exquisite 3-bedroom, 3-bathroom townhome, complete with an additional office space and nestled in the desirable Lower Mission area. This nearly 2,000 sq ft semi-detached residence was built in 2016 and offers the ideal blend of luxury, space, and convenience. - Spacious Layout & High-End Finishes: Step inside to a bright, open floor plan that features hardwood floors, soaring ceilings, and an elegant gas fireplace. The modern kitchen is a chef's dream, with shaker cabinets, stainless steel appliances, a large island, and plenty of storage. - Main Floor Master Suite: Enjoy a private retreat on the main floor with a spacious master bedroom featuring a lavish 5-piece ensuite. - Upper-Level Bedrooms & Bonus Loft: Two additional bedrooms upstairs are perfect for family or guests, along with a shared bathroom and a loft area including a home office. - Outdoor Oasis: Step out to the fully fenced, private yard with an oversized patio surrounded by beautiful gardens—perfect for outdoor dining, relaxation, or entertaining. - Prime Location & Community Amenities: Located just minutes from the golf course, Mission Creek Greenway, and local shopping, you’ll enjoy easy access to both recreational and practical amenities. The pet-friendly community also offers a low-maintenance lifestyle, and low maintenance fee. (id:53701)
Property Details
| MLS® Number | 10323155 |
| Property Type | Single Family |
| Neigbourhood | Lower Mission |
| Community Name | GableCraft in the Mission |
| Amenities Near By | Golf Nearby, Schools, Shopping |
| Community Features | Pets Allowed With Restrictions |
| Features | Central Island |
| Parking Space Total | 2 |
Building
| Bathroom Total | 3 |
| Bedrooms Total | 3 |
| Appliances | Refrigerator, Dishwasher, Dryer, Range - Gas, Microwave, Washer |
| Basement Type | Crawl Space |
| Constructed Date | 2016 |
| Cooling Type | Central Air Conditioning |
| Exterior Finish | Composite Siding |
| Fireplace Fuel | Gas |
| Fireplace Present | Yes |
| Fireplace Type | Unknown |
| Flooring Type | Hardwood |
| Half Bath Total | 1 |
| Heating Type | Forced Air, See Remarks |
| Roof Material | Asphalt Shingle |
| Roof Style | Unknown |
| Stories Total | 2 |
| Size Interior | 1,968 Ft2 |
| Type | Duplex |
| Utility Water | Municipal Water |
Parking
| See Remarks | |
| Attached Garage | 2 |
Land
| Acreage | No |
| Fence Type | Fence |
| Land Amenities | Golf Nearby, Schools, Shopping |
| Landscape Features | Landscaped, Underground Sprinkler |
| Sewer | Municipal Sewage System |
| Size Total Text | Under 1 Acre |
| Zoning Type | Unknown |
Rooms
| Level | Type | Length | Width | Dimensions |
|---|---|---|---|---|
| Second Level | Family Room | 12'3'' x 15'3'' | ||
| Second Level | Den | 8'5'' x 9'6'' | ||
| Second Level | 4pc Bathroom | 8'5'' x 4'11'' | ||
| Second Level | Bedroom | 14'8'' x 9'2'' | ||
| Second Level | Bedroom | 9'3'' x 12'10'' | ||
| Main Level | Partial Bathroom | 5'5'' x 4'11'' | ||
| Main Level | Other | 23'0'' x 19'4'' | ||
| Main Level | 5pc Ensuite Bath | 11'10'' x 8'0'' | ||
| Main Level | Primary Bedroom | 12'1'' x 18'8'' | ||
| Main Level | Great Room | 14'6'' x 20'6'' | ||
| Main Level | Dining Room | 13'0'' x 14'10'' | ||
| Main Level | Kitchen | 11'0'' x 13'6'' |
https://www.realtor.ca/real-estate/27355917/1960-klo-road-unit-70-kelowna-lower-mission
Contact Us
Contact us for more information































































