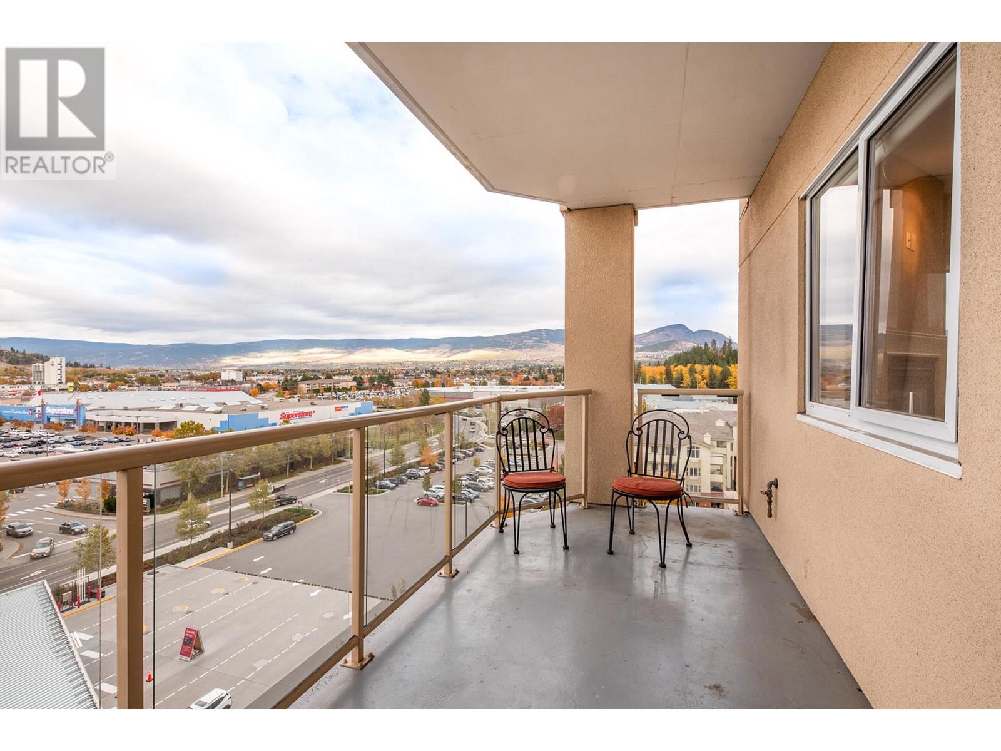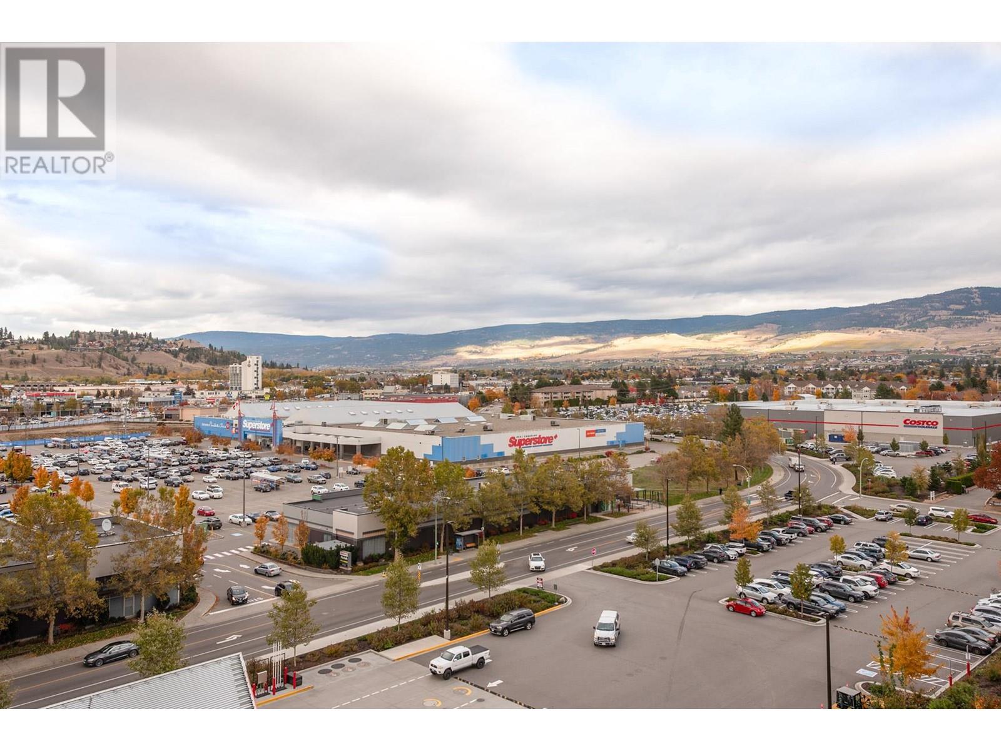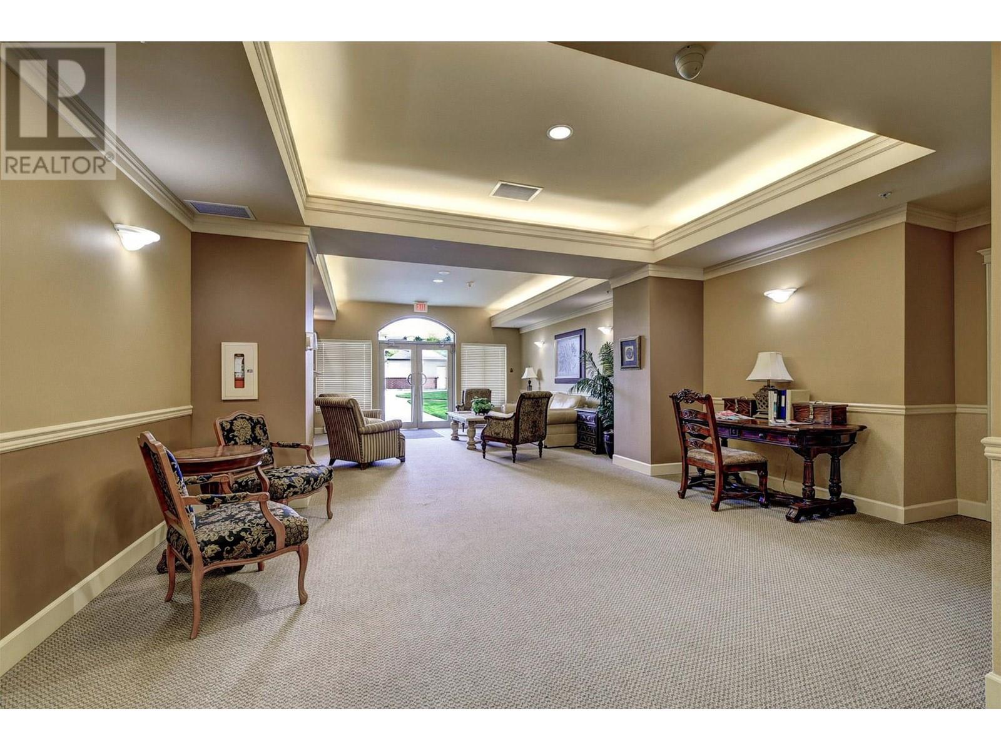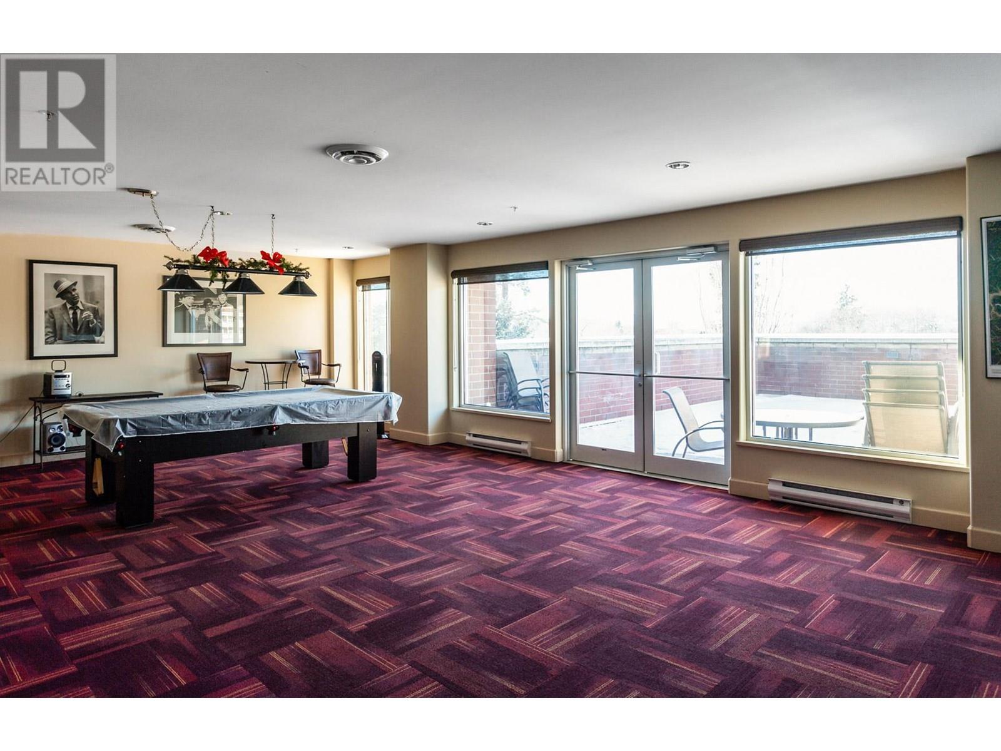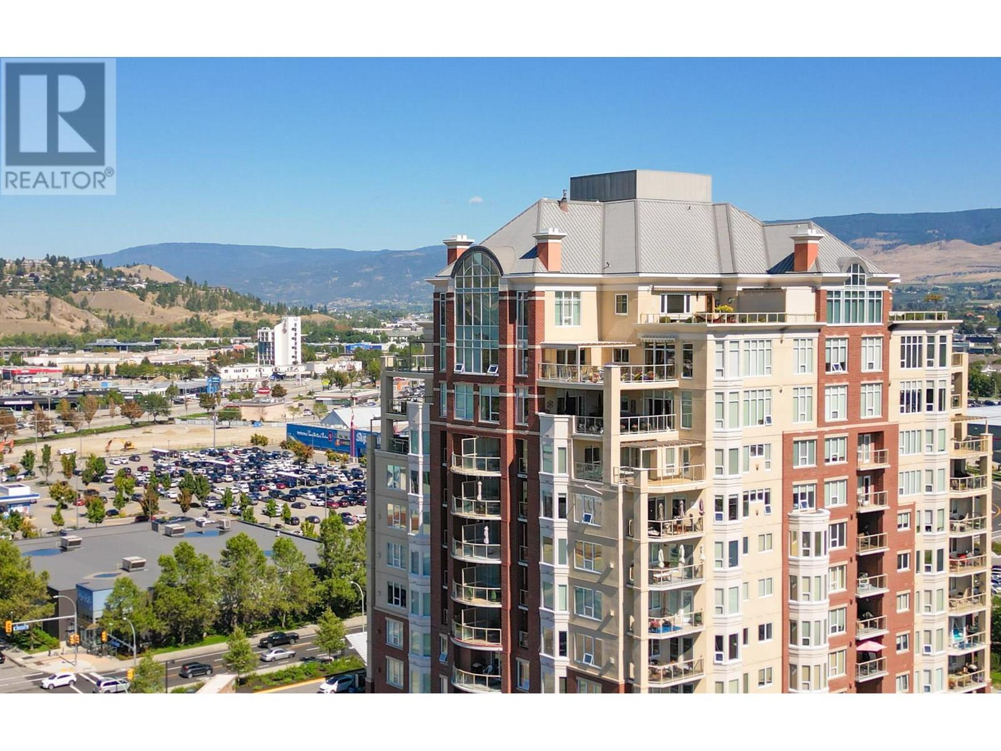1947 Underhill Street Unit# 901 Kelowna, British Columbia V1X 7Z5
$575,000Maintenance, Reserve Fund Contributions, Ground Maintenance, Property Management, Other, See Remarks, Recreation Facilities, Sewer, Waste Removal, Water
$596.03 Monthly
Maintenance, Reserve Fund Contributions, Ground Maintenance, Property Management, Other, See Remarks, Recreation Facilities, Sewer, Waste Removal, Water
$596.03 MonthlyWelcome to this most sought after location. Prestigious Park Place Tower. Enjoy the 9th floor views from this North East facing unit overlooking the outdoor pool and tennis court. Unparalleled views of Downtown Kelowna to Dilworth Mountain and out towards Ellison with magnificent evening lighting of the city. Many amenities are included besides the pool and tennis court with fitness room. guest suite, a full cinema room with surround sound and 2 amenity rooms. . Walking distance to all shopping and amenities. Featuring , 2 Bedrooms, 2 bathrooms and den in this 1341 sq ft unit. Gas Fireplace ( which the gas is included in your strata fees), 6 appliances and a deluxe walk in Jacuzzi tub in the master ensuite. There is a natural gas hook up on the patio for your BBQ. Call to make an appointment to view. Bring your Offer!! (id:53701)
Property Details
| MLS® Number | 10326985 |
| Property Type | Single Family |
| Neigbourhood | Springfield/Spall |
| Community Name | Park Place |
| Community Features | Recreational Facilities, Pets Allowed With Restrictions, Rentals Allowed |
| Features | Central Island, Jacuzzi Bath-tub, One Balcony |
| Parking Space Total | 1 |
| Pool Type | Inground Pool, Outdoor Pool, Pool |
| Storage Type | Storage, Locker |
| Structure | Tennis Court |
Building
| Bathroom Total | 2 |
| Bedrooms Total | 2 |
| Amenities | Recreation Centre, Racquet Courts |
| Appliances | Refrigerator, Dishwasher, Dryer, Range - Electric, Microwave, Washer |
| Constructed Date | 2005 |
| Cooling Type | Central Air Conditioning, Heat Pump |
| Fireplace Fuel | Gas |
| Fireplace Present | Yes |
| Fireplace Type | Unknown |
| Flooring Type | Carpeted, Cork, Tile |
| Heating Type | Forced Air, Heat Pump |
| Stories Total | 1 |
| Size Interior | 1,341 Ft2 |
| Type | Apartment |
| Utility Water | Municipal Water |
Parking
| Underground |
Land
| Acreage | No |
| Sewer | Municipal Sewage System |
| Size Total Text | Under 1 Acre |
| Zoning Type | Unknown |
Rooms
| Level | Type | Length | Width | Dimensions |
|---|---|---|---|---|
| Main Level | Laundry Room | 6'3'' x 5'5'' | ||
| Main Level | Den | 10'5'' x 8' | ||
| Main Level | Full Bathroom | Measurements not available | ||
| Main Level | Bedroom | 11'10'' x 10'1'' | ||
| Main Level | Full Ensuite Bathroom | Measurements not available | ||
| Main Level | Primary Bedroom | 11'3'' x 19'9'' | ||
| Main Level | Living Room | 12'9'' x 12'4'' | ||
| Main Level | Dining Room | 18'3'' x 16'5'' | ||
| Main Level | Kitchen | 14'9'' x 13'6'' |
https://www.realtor.ca/real-estate/27594910/1947-underhill-street-unit-901-kelowna-springfieldspall
Contact Us
Contact us for more information





















