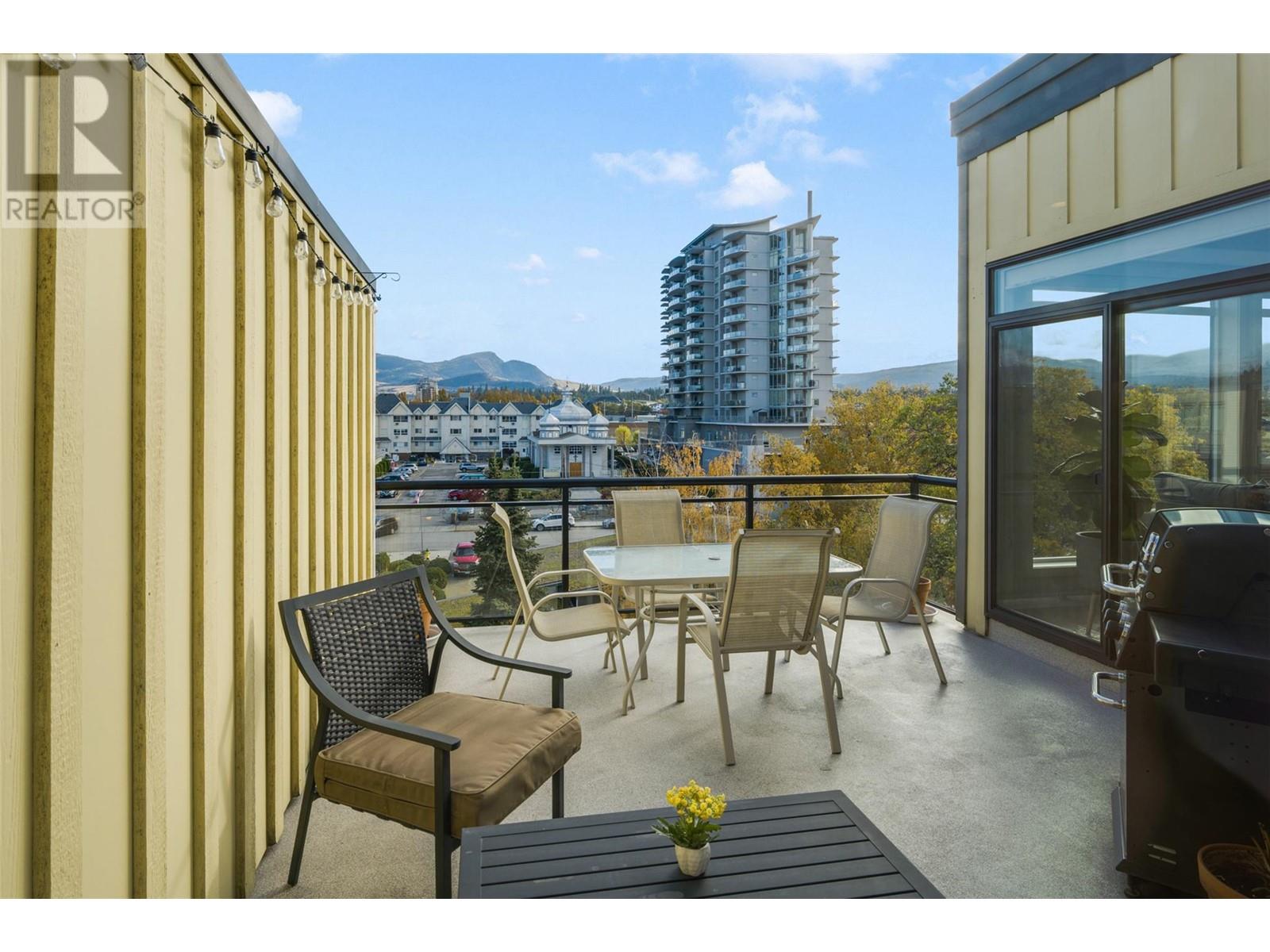1933 Ambrosi Road Unit# 406 Kelowna, British Columbia V1Y 4S1
$598,000Maintenance,
$445.36 Monthly
Maintenance,
$445.36 MonthlyLOCATION MEETS LUXURY! Elevated urban living awaits with this pristine, top-floor 2 bedroom, 2 bathroom condo in Ambrosi Court! Located in Kelowna’s dynamic Midtown Centre, this unit features a modern open concept with tons of natural light, extensive hardwood floors & elegant granite countertops! The spacious kitchen offers a large 3-chair island that flows seamlessly into a cozy dining area & an inviting living room. Enjoy indoor & outdoor living spaces with a sizeable east facing balcony. Equipped with a gas BBQ hookup, this is the perfect spot for soaking up the sun, entertaining friends & relaxing with family! Designed with a split bedroom plan, the primary retreat is exceptionally large with a walk-through closet that connects to a private 3-piece ensuite. The versatile 2nd bedroom makes for the perfect home office or yoga space & includes shared access to a 4-piece bathroom. Additional conveniences include an in-suite mechanical & laundry room off the front foyer. This unit also comes complete with 1 parking stall, 1 storage locker & access to the building's exclusive gym facilities. Nestled in the heart of Kelowna, this condo is just steps away from Orchard Plaza, grocery stores, coffee shops, restaurants & Orchard Park Mall. Bike to work in the Landmark Centre or explore the trails of the Mission Creek Greenway! Embrace a lifestyle that balances comfort, convenience, and connectivity. Only a short 10 min drive to Downtown Kelowna & a 15 mins to UBCO + the Airport! (id:53701)
Property Details
| MLS® Number | 10327302 |
| Property Type | Single Family |
| Neigbourhood | Springfield/Spall |
| Community Name | Ambrosi Court |
| Features | Central Island, Balcony, One Balcony |
| ParkingSpaceTotal | 1 |
| StorageType | Storage, Locker |
Building
| BathroomTotal | 2 |
| BedroomsTotal | 2 |
| Appliances | Refrigerator, Dishwasher, Range - Electric, Microwave, Washer/dryer Stack-up |
| ConstructedDate | 2009 |
| CoolingType | Central Air Conditioning |
| FireProtection | Sprinkler System-fire, Controlled Entry, Smoke Detector Only |
| FlooringType | Carpeted, Hardwood, Tile |
| HeatingType | Forced Air, See Remarks |
| StoriesTotal | 1 |
| SizeInterior | 1153 Sqft |
| Type | Apartment |
| UtilityWater | Municipal Water |
Parking
| Parkade |
Land
| Acreage | No |
| Sewer | Municipal Sewage System |
| SizeTotalText | Under 1 Acre |
| ZoningType | Unknown |
Rooms
| Level | Type | Length | Width | Dimensions |
|---|---|---|---|---|
| Main Level | Laundry Room | 7'5'' x 6'8'' | ||
| Main Level | 4pc Bathroom | 4'11'' x 7'11'' | ||
| Main Level | 3pc Ensuite Bath | 4'11'' x 8'0'' | ||
| Main Level | Bedroom | 11'11'' x 13'11'' | ||
| Main Level | Primary Bedroom | 13'4'' x 17'9'' | ||
| Main Level | Kitchen | 8'0'' x 13'6'' | ||
| Main Level | Dining Room | 7'0'' x 10'0'' | ||
| Main Level | Living Room | 15'4'' x 16'3'' |
https://www.realtor.ca/real-estate/27599492/1933-ambrosi-road-unit-406-kelowna-springfieldspall
Interested?
Contact us for more information






































