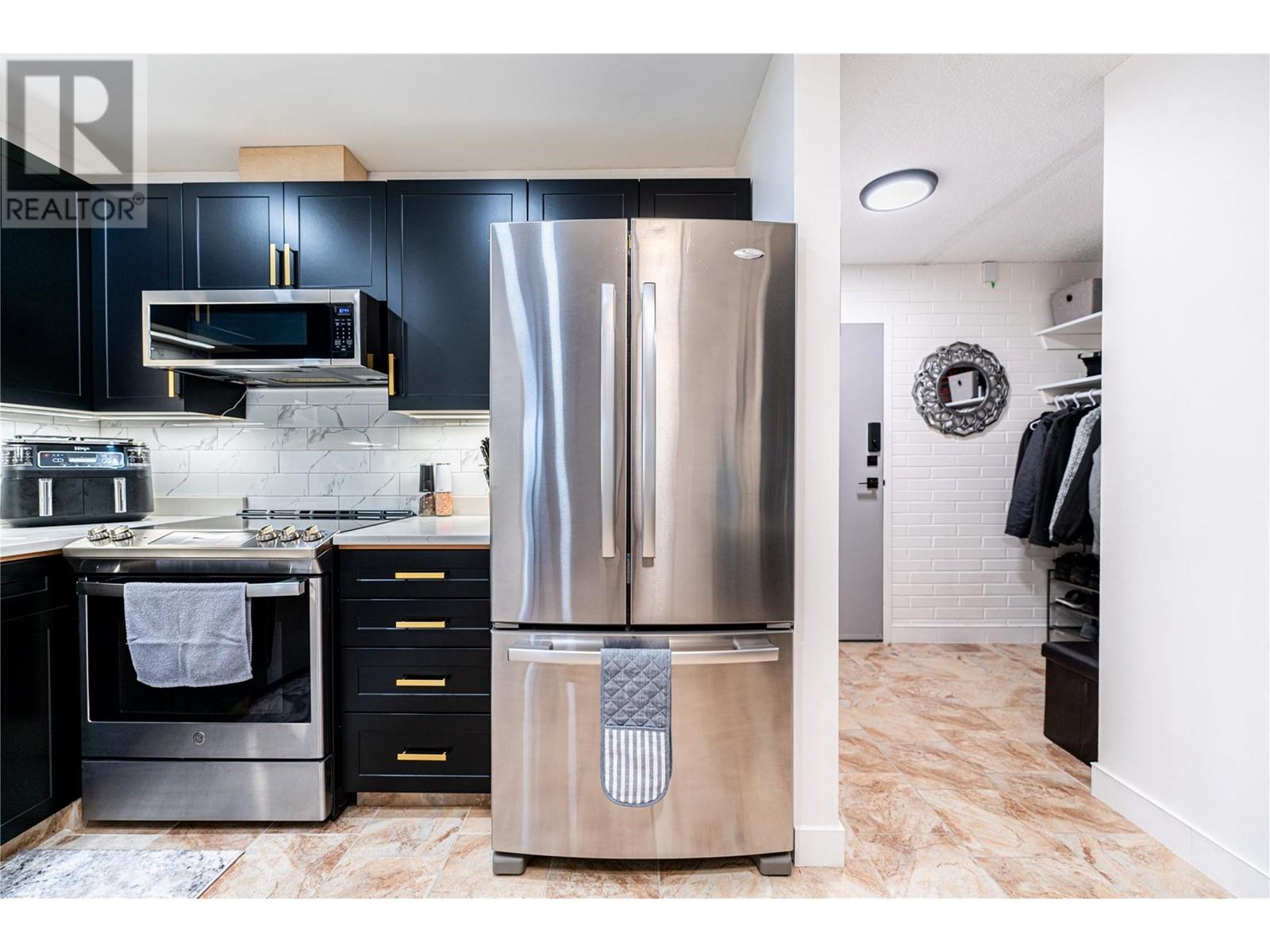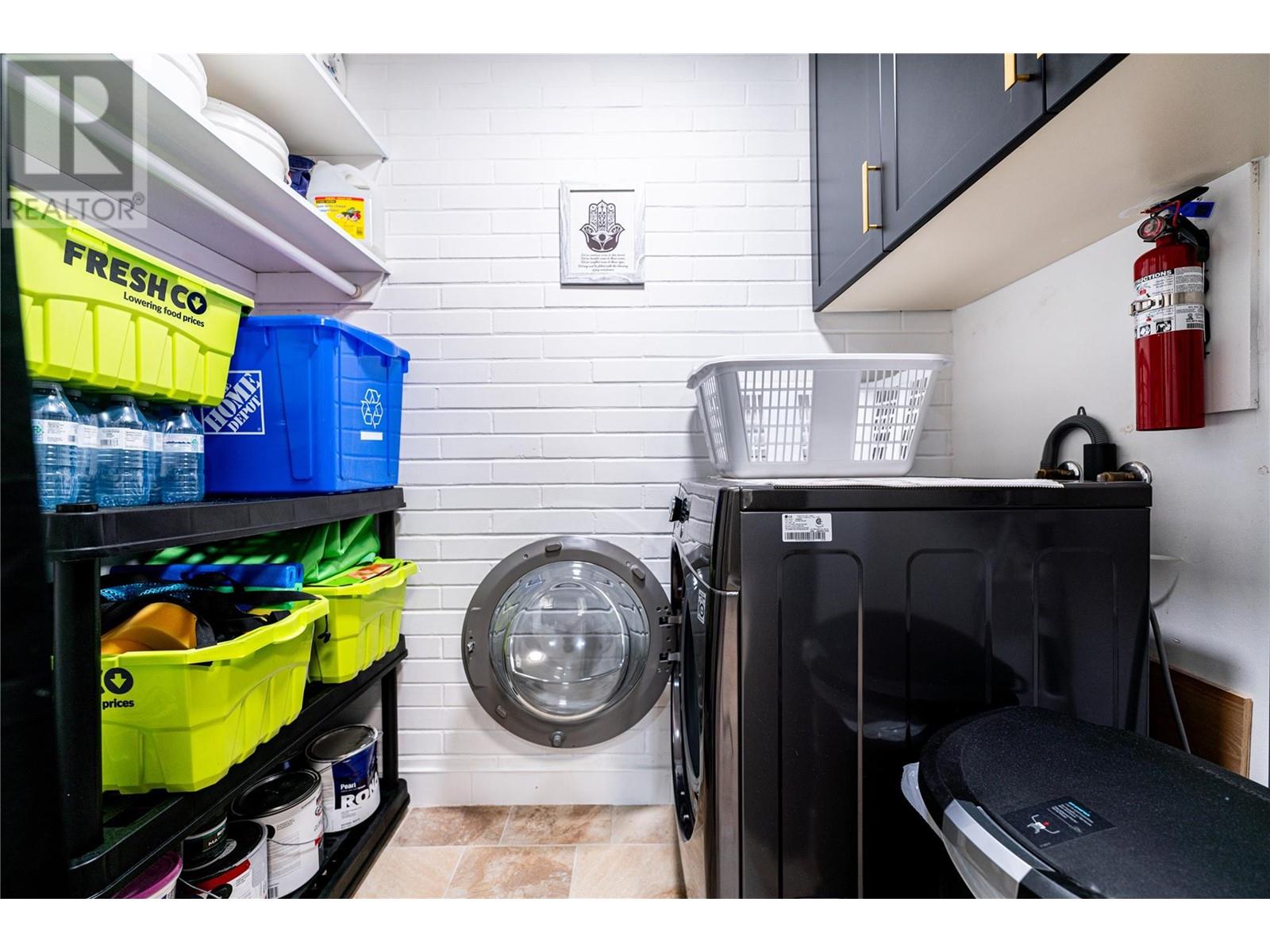1915 Pacific Court Unit# 406 Kelowna, British Columbia V1Y 8B3
$349,000Maintenance,
$345.48 Monthly
Maintenance,
$345.48 MonthlyTHE TOTAL PACKAGE | Step into this fabulously renovated one-bedroom, one-bathroom gem, where every detail screams style and sophistication. Nestled in a concrete building—hello, peace and quiet!—this home boasts custom cabinetry throughout, stone countertops and sleek stainless steel appliances, creating the ultimate modern kitchen experience. NO AGE RESTRICTION here! This space is perfect for first-time buyers, savvy investors, or anyone craving a low-maintenance lifestyle. What is the perk of this unit? Your own IN SUITE LAUNDRY. Let’s talk about the bathroom—a true showstopper! With sleek, custom cabinetry and thoughtful design, this spa-like retreat is your daily escape. Sink into the deep soaker tub after a long day, surrounded by modern finishes that feel like they were pulled straight from a design magazine. Located steps from shopping, schools, and all the amenities you could ever need, this central oasis also comes with low strata fees that include access to a hot tub, sauna, and common room—because who doesn’t love a little resort-style living? Plus, you’ve got one covered parking spot and a storage locker for all your treasures. (id:53701)
Property Details
| MLS® Number | 10332410 |
| Property Type | Single Family |
| Neigbourhood | Springfield/Spall |
| Community Name | Capri Gardens |
| Community Features | Pets Not Allowed |
| Features | One Balcony |
| Parking Space Total | 1 |
| Storage Type | Storage, Locker |
| Structure | Clubhouse |
Building
| Bathroom Total | 1 |
| Bedrooms Total | 1 |
| Amenities | Clubhouse, Sauna, Whirlpool, Storage - Locker |
| Appliances | Refrigerator, Dishwasher, Range - Electric, Microwave, Washer & Dryer |
| Constructed Date | 1977 |
| Cooling Type | Wall Unit |
| Exterior Finish | Brick |
| Flooring Type | Ceramic Tile, Hardwood |
| Heating Fuel | Electric |
| Heating Type | Baseboard Heaters |
| Roof Material | Other |
| Roof Style | Unknown |
| Stories Total | 1 |
| Size Interior | 889 Ft2 |
| Type | Apartment |
| Utility Water | Municipal Water |
Parking
| Parkade |
Land
| Acreage | No |
| Sewer | Municipal Sewage System |
| Size Total Text | Under 1 Acre |
| Zoning Type | Unknown |
Rooms
| Level | Type | Length | Width | Dimensions |
|---|---|---|---|---|
| Main Level | Kitchen | 12'7'' x 13'1'' | ||
| Main Level | Living Room | 18'0'' x 12'0'' | ||
| Main Level | Dining Room | 9'0'' x 9'0'' | ||
| Main Level | Primary Bedroom | 12'0'' x 11'0'' | ||
| Main Level | Laundry Room | 9'0'' x 9'0'' | ||
| Main Level | 4pc Bathroom | 8'1'' x 7'9'' |
https://www.realtor.ca/real-estate/27814851/1915-pacific-court-unit-406-kelowna-springfieldspall
Contact Us
Contact us for more information





























