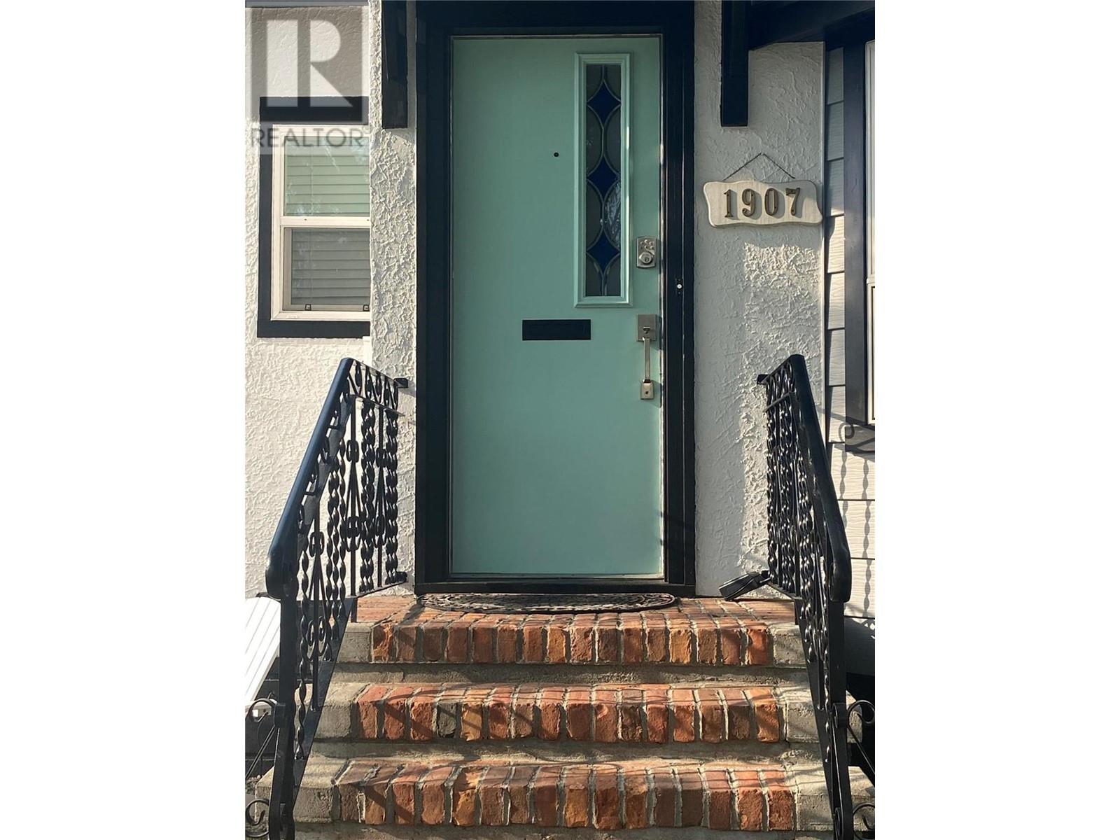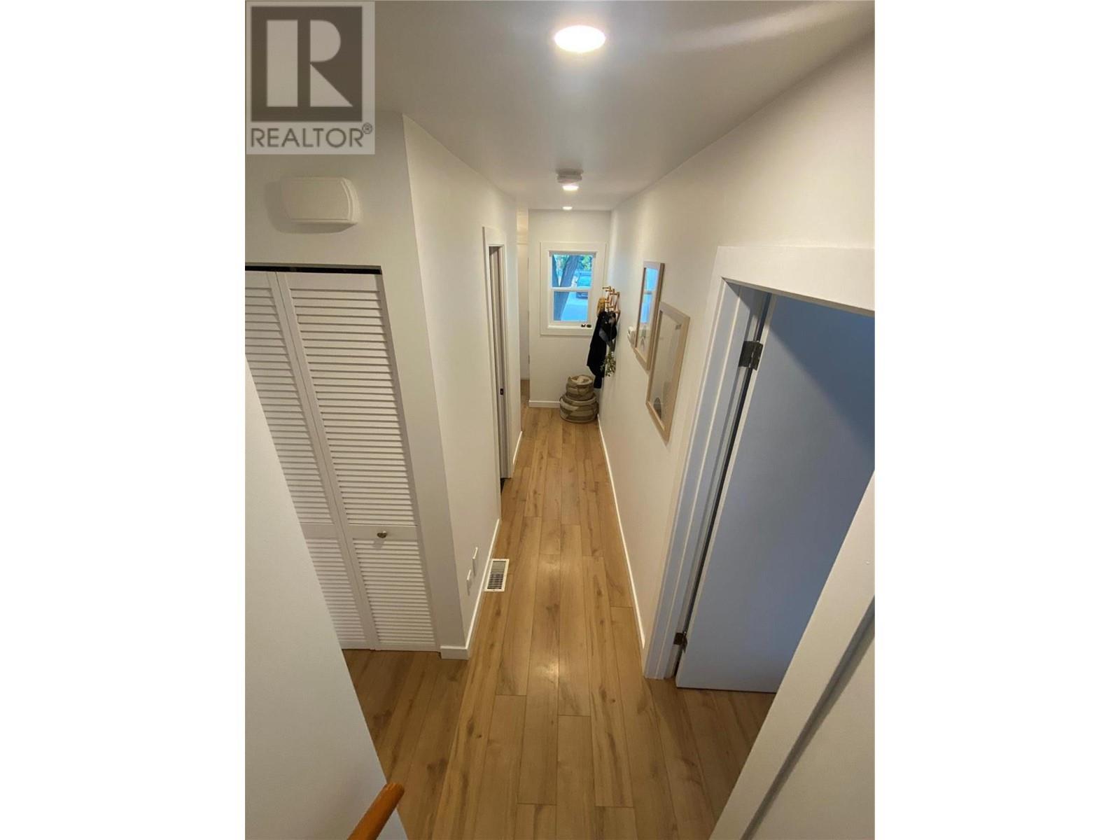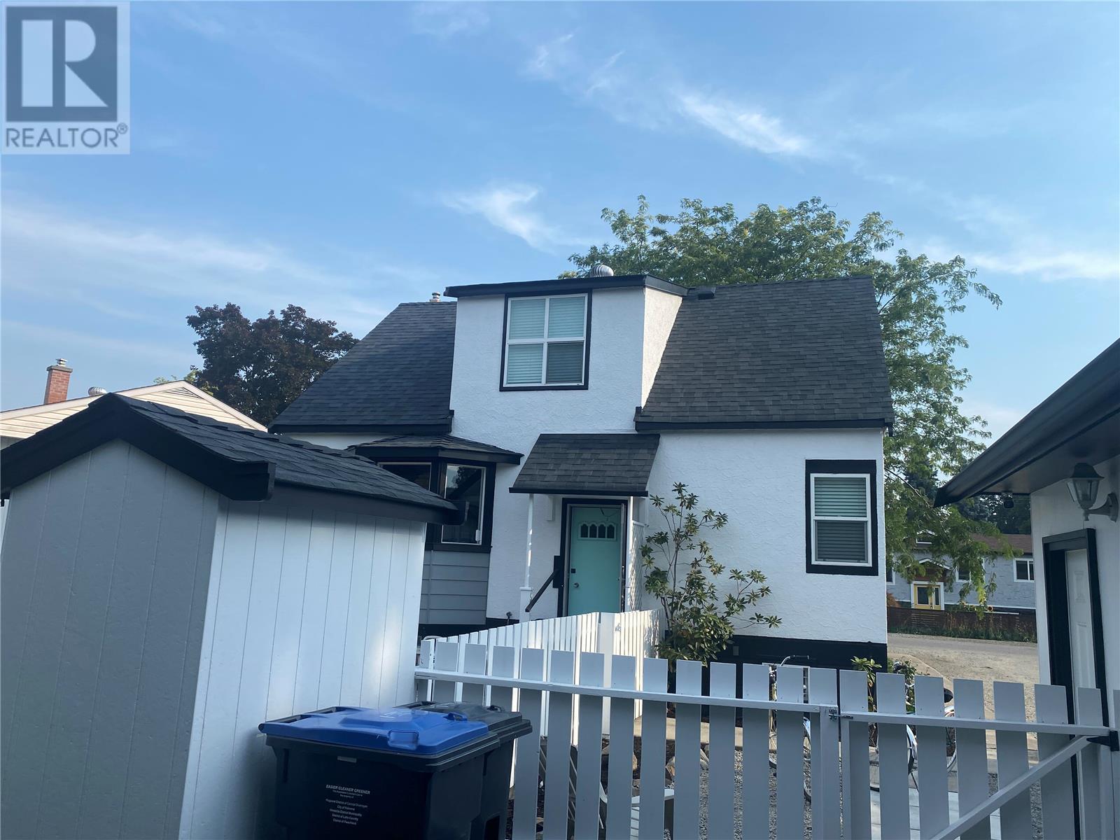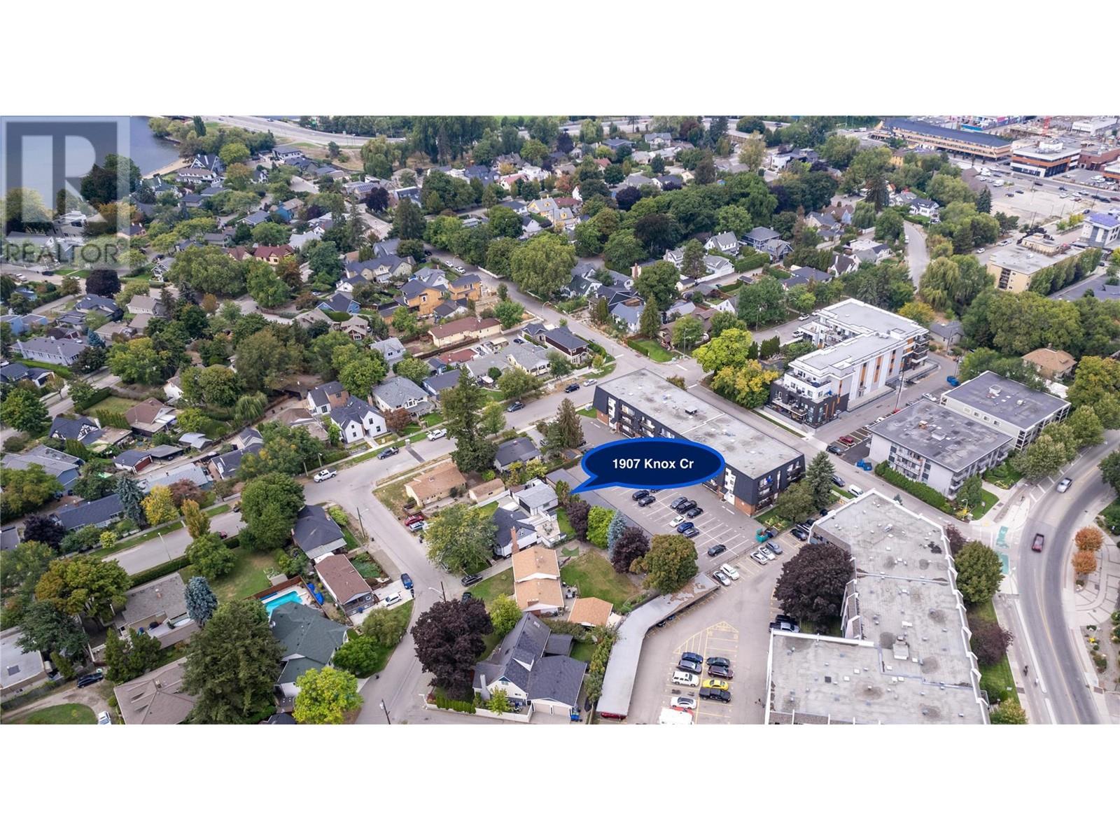4 Bedroom
4 Bathroom
2119 sqft
Fireplace
Central Air Conditioning
Baseboard Heaters, Forced Air, See Remarks
Other
Underground Sprinkler
$1,199,900
Kelowna's Prime Location – Kelowna's most desirable neighbourhood, the Abbott Heritage Conservation Area, this property epitomizes the adage: ""Location, location, location"" Away from the high traffic volume on Abbott St and Hwy 97 Bridge noise. Nice quiet, side street. A mere 3-minute walk to the best beaches in Kelowna. Just 5 minutes away from both downtown and the hospital. It's the perfect blend of tranquility and convenience. Home has suite potential and has undergone a complete and total renovation, leaving it fully modernized and ready for you to move in hassle-free. Electrical and plumbing has been upgraded and all permitted, essentially like new. Luxurious extras abound, including a steam shower in the ensuite, a spacious walk-in closet, central air, roughed in vacuum. With 4 bedrooms and 4 bathrooms. The upstairs bedrooms feature extra side rooms, perfect for children's play areas or versatile storage solutions. 5 included appliances. New roof Aug 2023, fresh paint in and out, and new window blinds. Even the double garage has been equipped with A/C and heating. Safe partially fenced yard. 4 outdoor sheds for all kinds of storage. Whether you're seeking the perfect family home or a prudent investment, this property offers both. DEVELOPMENT OPPORTUNITY HAS MANY OPTIONS. Build a carriage house or a 2nd house with a suite. Subdivide and create a new lot with its own suite potential. A new lot in this area is worth north of $600K by itself. Call Now (id:53701)
Property Details
|
MLS® Number
|
10320710 |
|
Property Type
|
Single Family |
|
Neigbourhood
|
Kelowna South |
|
ParkingSpaceTotal
|
8 |
|
WaterFrontType
|
Other |
Building
|
BathroomTotal
|
4 |
|
BedroomsTotal
|
4 |
|
Appliances
|
Refrigerator, Dishwasher, Dryer, Range - Gas, Microwave, Washer |
|
BasementType
|
Full |
|
ConstructedDate
|
1948 |
|
ConstructionStyleAttachment
|
Detached |
|
CoolingType
|
Central Air Conditioning |
|
ExteriorFinish
|
Aluminum, Stucco |
|
FireProtection
|
Smoke Detector Only |
|
FireplaceFuel
|
Wood |
|
FireplacePresent
|
Yes |
|
FireplaceType
|
Conventional |
|
FlooringType
|
Laminate, Tile |
|
HalfBathTotal
|
1 |
|
HeatingFuel
|
Electric |
|
HeatingType
|
Baseboard Heaters, Forced Air, See Remarks |
|
RoofMaterial
|
Asphalt Shingle |
|
RoofStyle
|
Unknown |
|
StoriesTotal
|
2 |
|
SizeInterior
|
2119 Sqft |
|
Type
|
House |
|
UtilityWater
|
Municipal Water |
Parking
|
See Remarks
|
|
|
Detached Garage
|
2 |
|
Other
|
|
Land
|
Acreage
|
No |
|
FenceType
|
Fence |
|
LandscapeFeatures
|
Underground Sprinkler |
|
Sewer
|
Municipal Sewage System |
|
SizeFrontage
|
80 Ft |
|
SizeIrregular
|
0.19 |
|
SizeTotal
|
0.19 Ac|under 1 Acre |
|
SizeTotalText
|
0.19 Ac|under 1 Acre |
|
ZoningType
|
Unknown |
Rooms
| Level |
Type |
Length |
Width |
Dimensions |
|
Second Level |
Other |
|
|
10'6'' x 7'0'' |
|
Second Level |
Foyer |
|
|
11'0'' x 8'6'' |
|
Second Level |
4pc Bathroom |
|
|
Measurements not available |
|
Second Level |
Bedroom |
|
|
10'0'' x 10'0'' |
|
Second Level |
Bedroom |
|
|
10'0'' x 10'0'' |
|
Basement |
Other |
|
|
8'0'' x 6'0'' |
|
Basement |
Storage |
|
|
14'0'' x 13'0'' |
|
Basement |
Laundry Room |
|
|
5'0'' x 6'0'' |
|
Basement |
Family Room |
|
|
14'0'' x 10'0'' |
|
Basement |
4pc Bathroom |
|
|
Measurements not available |
|
Basement |
Bedroom |
|
|
12'0'' x 9'0'' |
|
Main Level |
2pc Bathroom |
|
|
6'0'' x 3'0'' |
|
Main Level |
4pc Ensuite Bath |
|
|
11'8'' x 9'6'' |
|
Main Level |
Primary Bedroom |
|
|
12'8'' x 10'0'' |
|
Main Level |
Kitchen |
|
|
15'0'' x 12'0'' |
|
Main Level |
Living Room |
|
|
18'0'' x 12'0'' |
https://www.realtor.ca/real-estate/27229427/1907-knox-crescent-kelowna-kelowna-south






































































