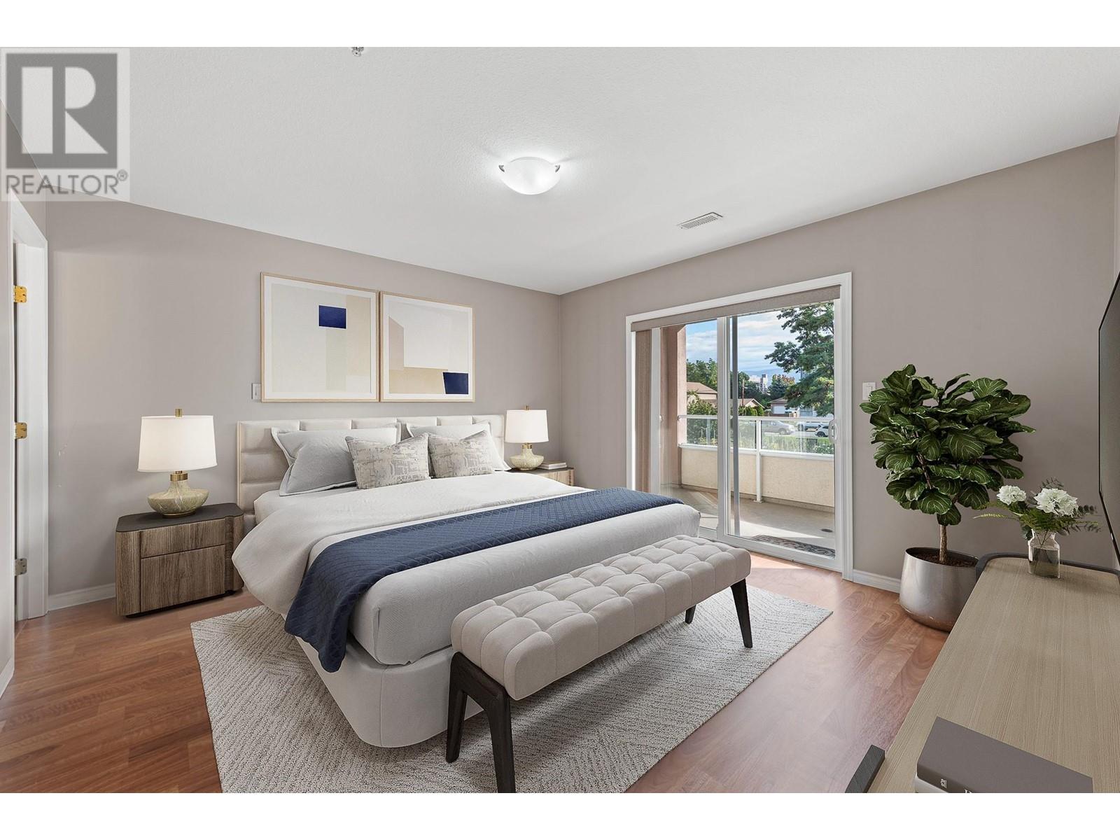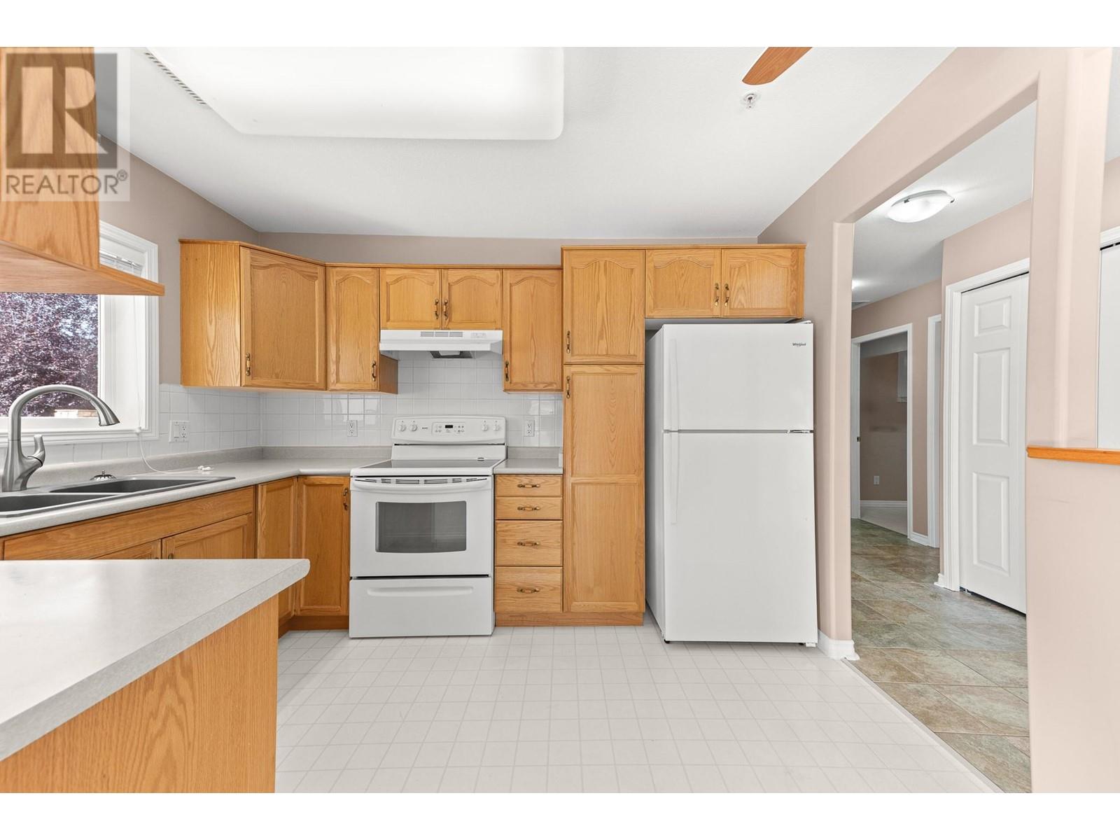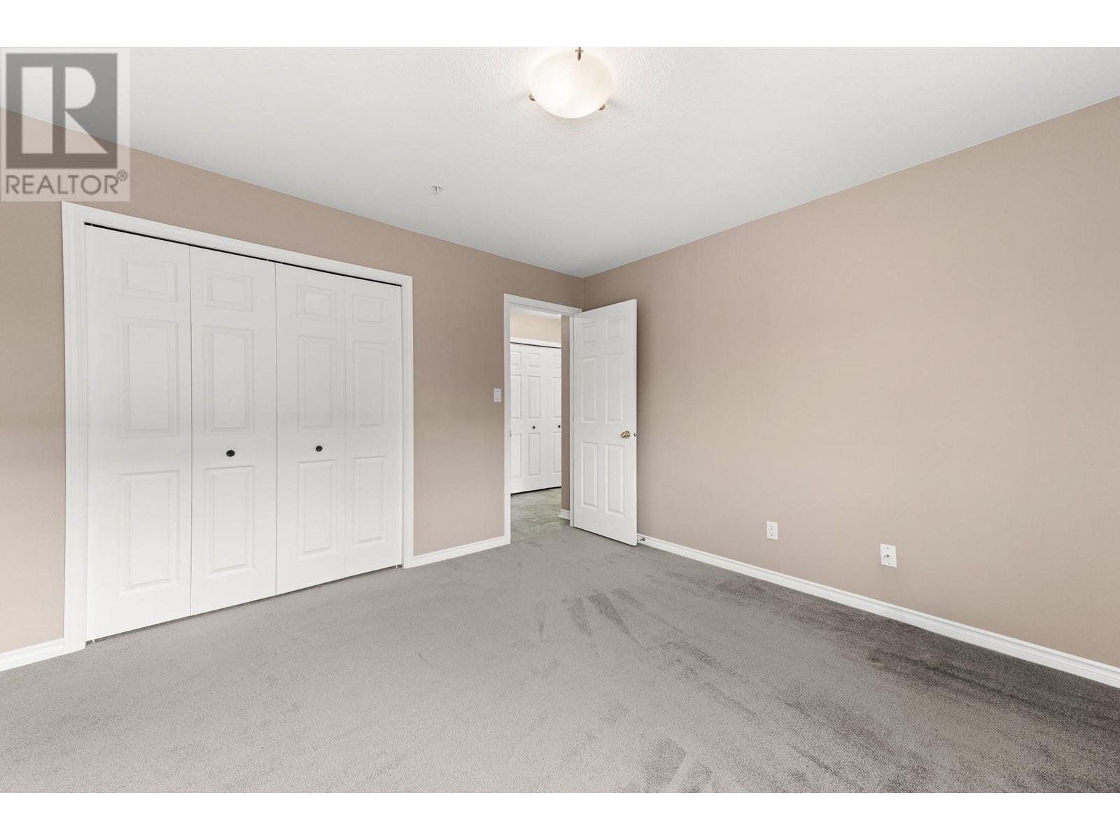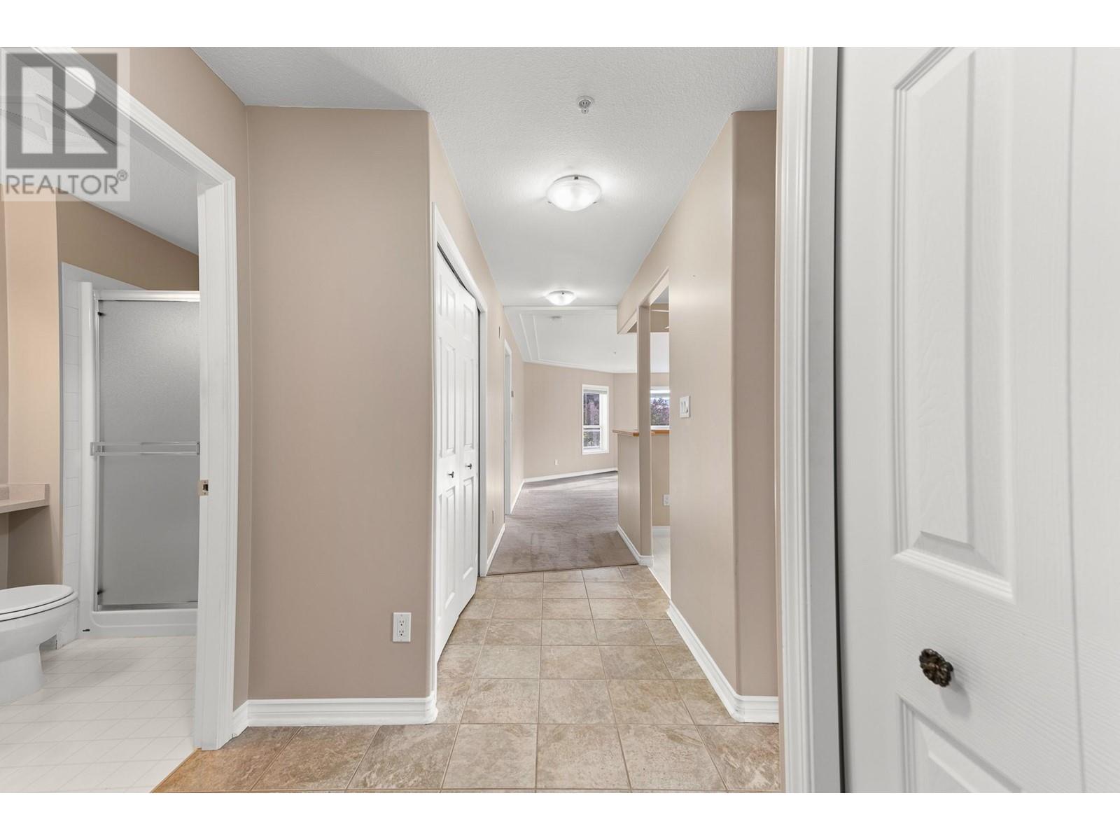1895 Ambrosi Street Unit# 108 Kelowna, British Columbia V1Y 4R8
$519,000Maintenance, Reserve Fund Contributions, Ground Maintenance, Other, See Remarks, Sewer, Waste Removal, Water
$345.18 Monthly
Maintenance, Reserve Fund Contributions, Ground Maintenance, Other, See Remarks, Sewer, Waste Removal, Water
$345.18 MonthlyThis beautifully maintained, 2-bedroom corner unit in Ambrosia Tower's 55+ building offers the perfect blend of comfort and convenience; Residents can enjoy tranquility, while being just steps away from shops and transit options. Situated on the quiet S/E side of the building, the unit boasts two delightful balconies: one is a spacious L-shaped balcony off the main living area, which provides ample space for outdoor relaxation and entertaining. The second balcony, adjoining the primary bedroom, overlooks a charming garden and park area, offering a serene view to start your day. With its bright and airy ambiance, this unit is ideal for those seeking a peaceful yet accessible living environment. (id:53701)
Property Details
| MLS® Number | 10325765 |
| Property Type | Single Family |
| Neigbourhood | Springfield/Spall |
| CommunityFeatures | Rentals Allowed, Seniors Oriented |
| Features | Balcony, Two Balconies |
| ParkingSpaceTotal | 1 |
| StorageType | Storage, Locker |
Building
| BathroomTotal | 2 |
| BedroomsTotal | 2 |
| Appliances | Refrigerator, Dishwasher, Oven - Electric, Washer & Dryer |
| ConstructedDate | 2001 |
| CoolingType | Central Air Conditioning |
| ExteriorFinish | Stucco |
| FireplaceFuel | Gas |
| FireplacePresent | Yes |
| FireplaceType | Unknown |
| FlooringType | Carpeted, Laminate, Vinyl |
| HeatingType | Forced Air, Hot Water |
| StoriesTotal | 1 |
| SizeInterior | 1215 Sqft |
| Type | Apartment |
| UtilityWater | Municipal Water |
Parking
| Parkade | |
| Stall | |
| Underground |
Land
| Acreage | No |
| Sewer | Municipal Sewage System |
| SizeTotalText | Under 1 Acre |
| ZoningType | Unknown |
Rooms
| Level | Type | Length | Width | Dimensions |
|---|---|---|---|---|
| Main Level | 4pc Ensuite Bath | 6'1'' x 10'3'' | ||
| Main Level | Foyer | 7'8'' x 8'2'' | ||
| Main Level | Laundry Room | 10'9'' x 8' | ||
| Main Level | Primary Bedroom | 13'1'' x 12'10'' | ||
| Main Level | 3pc Bathroom | 5'3'' x 8'8'' | ||
| Main Level | Bedroom | 12'1'' x 11'11'' | ||
| Main Level | Living Room | 20'7'' x 20' | ||
| Main Level | Kitchen | 11'4'' x 9'4'' |
https://www.realtor.ca/real-estate/27534050/1895-ambrosi-street-unit-108-kelowna-springfieldspall
Interested?
Contact us for more information
































