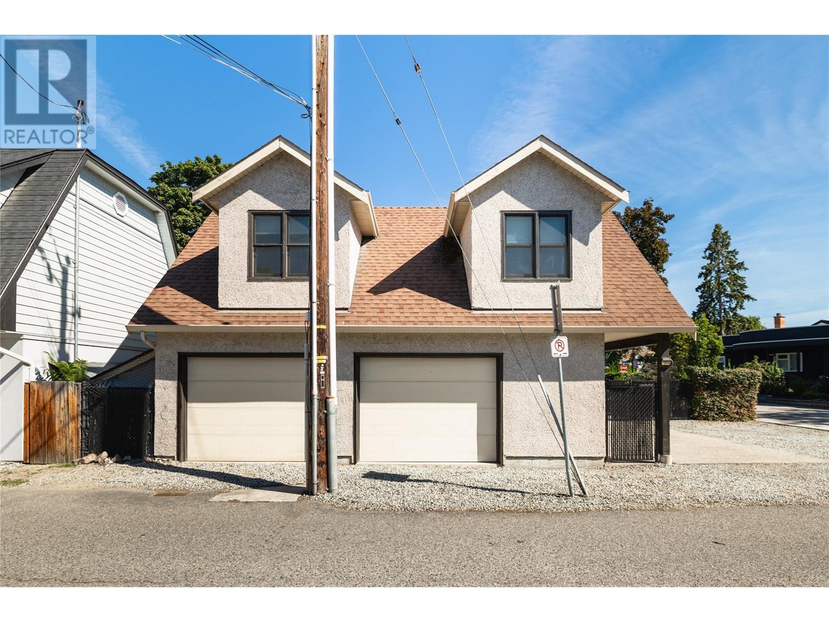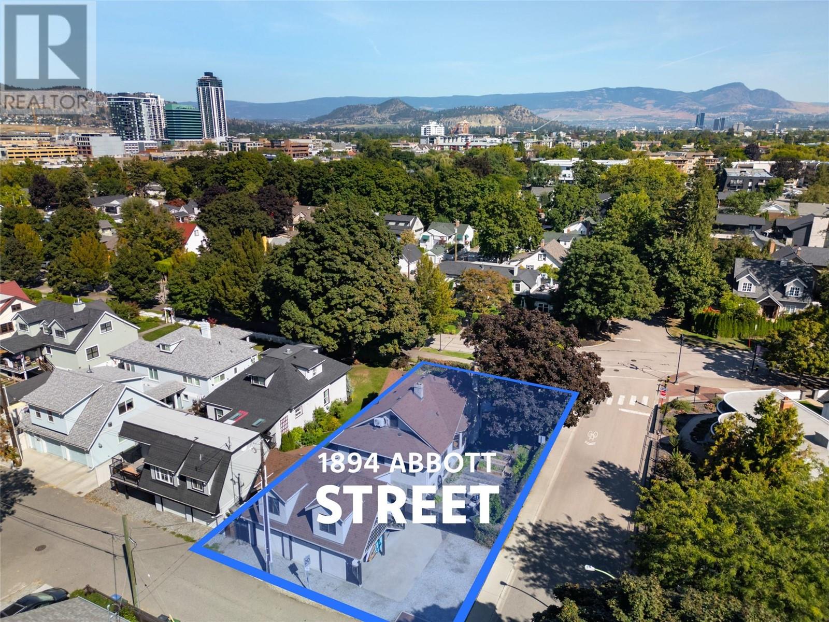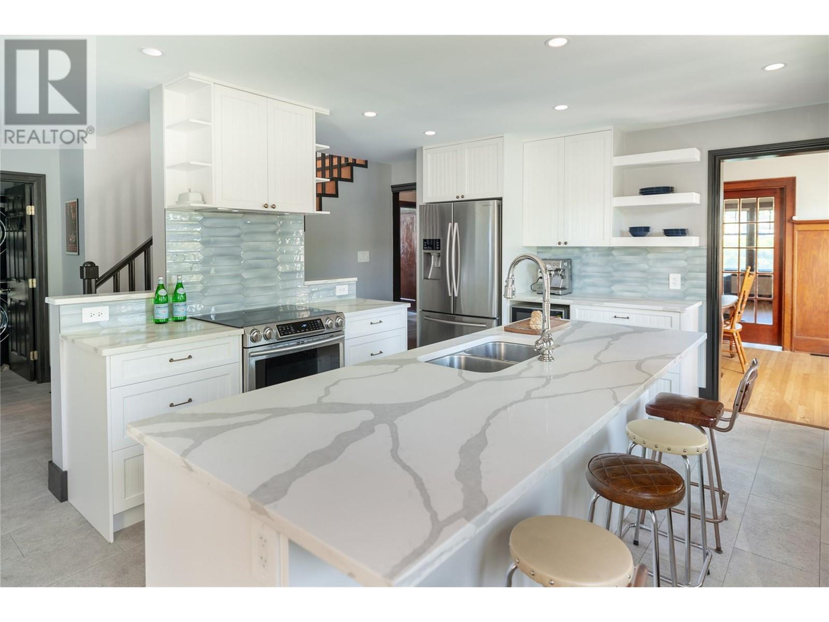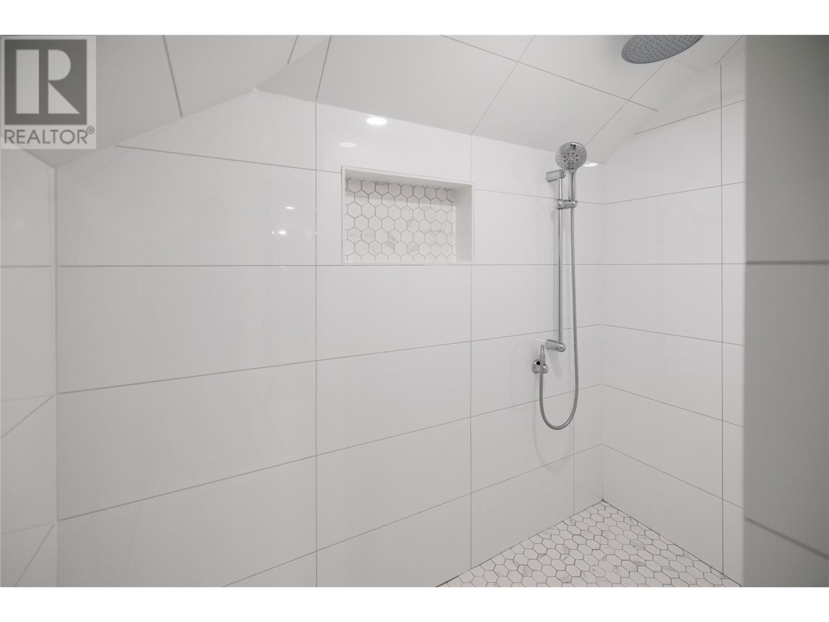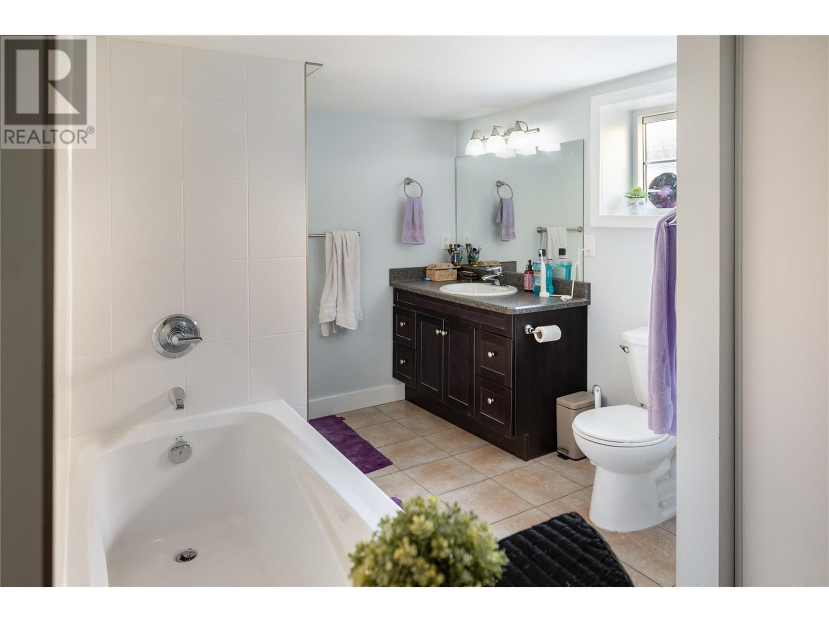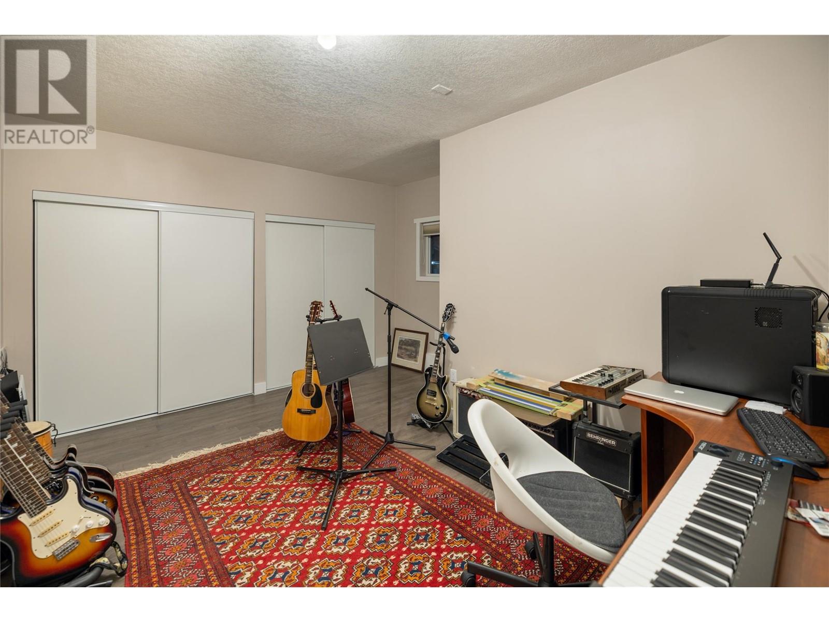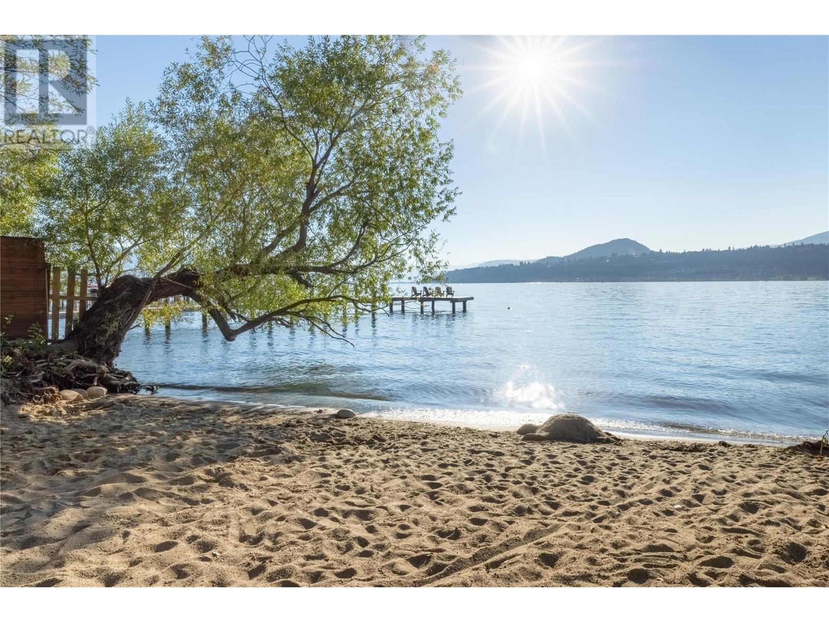6 Bedroom
4 Bathroom
3896 sqft
Fireplace
Heat Pump, Wall Unit
Baseboard Heaters, Heat Pump, See Remarks
Landscaped
$1,599,000
Purchase the best of both worlds in a home that celebrates its history while embracing today’s lifestyle. Lovingly maintained & updated with two potential income producing properties. One of Kelowna's most sought-after neighborhoods on the coveted Abbott Street corridor. If you're looking for an incredible lifestyle of walkability, beach access, limitless outdoor recreation, and everyday convenience- this property is for you. The move-in ready main home boasts charm and luxury with a new gourmet kitchen, updated spa-like bathrooms, and a fantastic floorplan with two bedrooms on the main plus a primary bedroom & ensuite upstairs. Downstairs, the well-appointed self sufficient suite features a modern kitchen, two living areas and an impressive full bathroom. The detached 2 bedroom carriage house was constructed to include an excellent floorplan with an open concept main living space and separate outdoor patio. Made for the Okanagan weather the numerous outdoor living areas will be cherished with multiple areas to enjoy, irrigated vegetable gardens, mature landscaping, hot tub and a play area for children. Brand new heat pump in 2023. Live a stones throw to Downtown Kelowna, an abundance of parks and lake access, Pandosy Village, The Hospital, and more. (id:53701)
Property Details
|
MLS® Number
|
10323522 |
|
Property Type
|
Single Family |
|
Neigbourhood
|
Kelowna South |
|
AmenitiesNearBy
|
Public Transit, Park, Recreation, Schools, Shopping |
|
CommunityFeatures
|
Family Oriented |
|
Features
|
Corner Site |
|
ParkingSpaceTotal
|
3 |
Building
|
BathroomTotal
|
4 |
|
BedroomsTotal
|
6 |
|
BasementType
|
Full |
|
ConstructedDate
|
1928 |
|
ConstructionStyleAttachment
|
Detached |
|
CoolingType
|
Heat Pump, Wall Unit |
|
ExteriorFinish
|
Stone, Stucco |
|
FireplaceFuel
|
Gas |
|
FireplacePresent
|
Yes |
|
FireplaceType
|
Unknown |
|
FlooringType
|
Hardwood, Laminate |
|
HeatingType
|
Baseboard Heaters, Heat Pump, See Remarks |
|
RoofMaterial
|
Asphalt Shingle |
|
RoofStyle
|
Unknown |
|
StoriesTotal
|
3 |
|
SizeInterior
|
3896 Sqft |
|
Type
|
House |
|
UtilityWater
|
Municipal Water |
Parking
Land
|
AccessType
|
Easy Access |
|
Acreage
|
No |
|
FenceType
|
Fence |
|
LandAmenities
|
Public Transit, Park, Recreation, Schools, Shopping |
|
LandscapeFeatures
|
Landscaped |
|
Sewer
|
Municipal Sewage System |
|
SizeFrontage
|
61 Ft |
|
SizeIrregular
|
0.17 |
|
SizeTotal
|
0.17 Ac|under 1 Acre |
|
SizeTotalText
|
0.17 Ac|under 1 Acre |
|
ZoningType
|
Unknown |
Rooms
| Level |
Type |
Length |
Width |
Dimensions |
|
Second Level |
Living Room |
|
|
20'11'' x 10'2'' |
|
Second Level |
Full Bathroom |
|
|
Measurements not available |
|
Second Level |
Dining Room |
|
|
10'6'' x 6'11'' |
|
Second Level |
Kitchen |
|
|
10'5'' x 7'0'' |
|
Third Level |
Other |
|
|
9'7'' x 6'7'' |
|
Third Level |
Full Ensuite Bathroom |
|
|
Measurements not available |
|
Third Level |
Primary Bedroom |
|
|
8'10'' x 11'6'' |
|
Basement |
Full Bathroom |
|
|
Measurements not available |
|
Basement |
Office |
|
|
6'10'' x 18'0'' |
|
Basement |
Pantry |
|
|
2'8'' x 4'3'' |
|
Basement |
Kitchen |
|
|
13'2'' x 9'6'' |
|
Basement |
Bedroom |
|
|
11'6'' x 10'11'' |
|
Basement |
Living Room |
|
|
11'9'' x 14'8'' |
|
Lower Level |
Bedroom |
|
|
14'6'' x 12'6'' |
|
Lower Level |
Bedroom |
|
|
14'11'' x 13'11'' |
|
Lower Level |
Laundry Room |
|
|
' x ' |
|
Main Level |
Laundry Room |
|
|
7'6'' x 6'9'' |
|
Main Level |
Mud Room |
|
|
7'6'' x 8'9'' |
|
Main Level |
Bedroom |
|
|
12'0'' x 8'5'' |
|
Main Level |
Kitchen |
|
|
18'0'' x 11'4'' |
|
Main Level |
Other |
|
|
9'0'' x 8'0'' |
|
Main Level |
Full Bathroom |
|
|
Measurements not available |
|
Main Level |
Bedroom |
|
|
12'11'' x 10'0'' |
|
Main Level |
Dining Room |
|
|
9'0'' x 11'4'' |
|
Main Level |
Living Room |
|
|
16'5'' x 17'3'' |
https://www.realtor.ca/real-estate/27388651/1894-abbott-street-kelowna-kelowna-south


