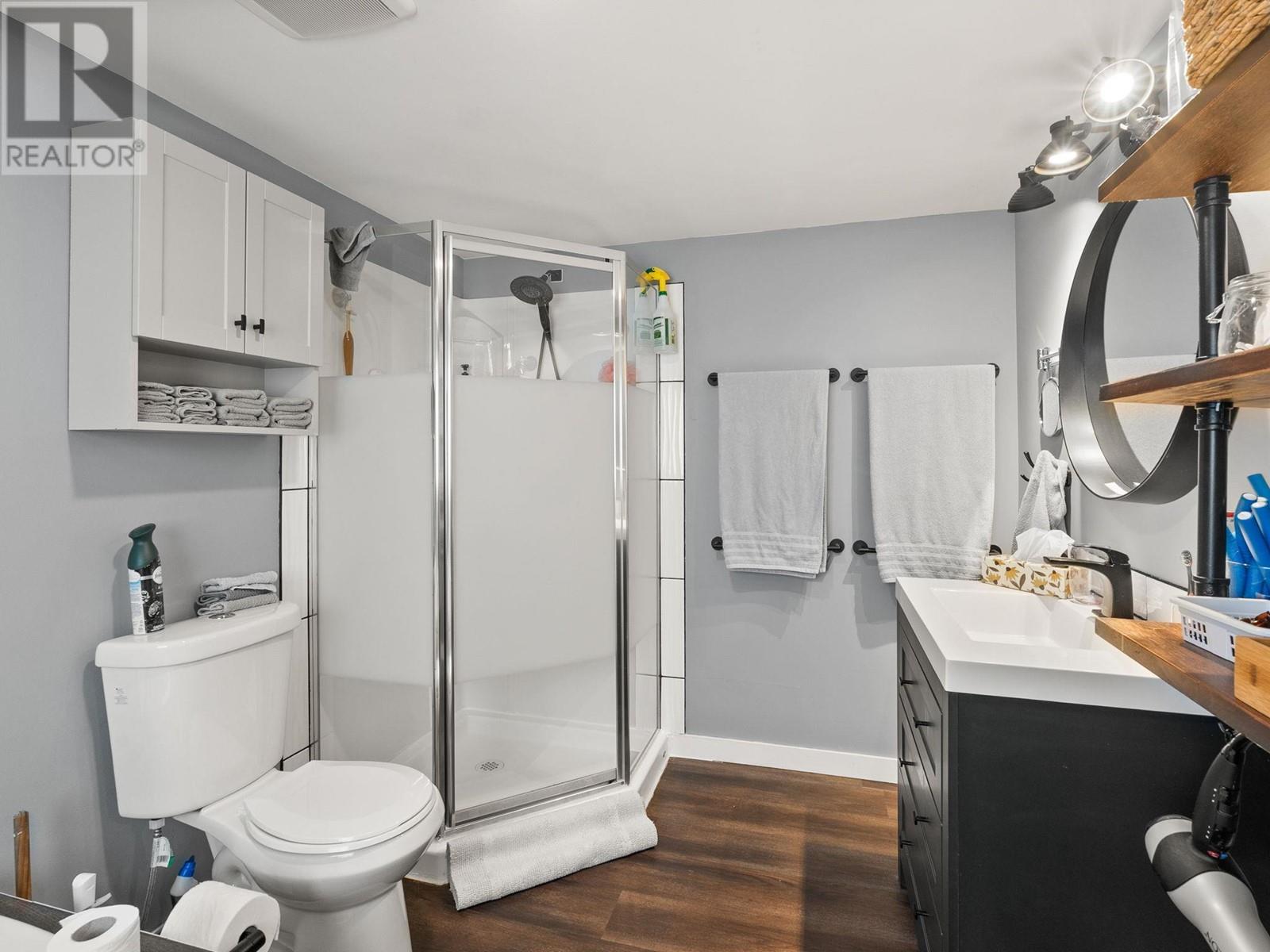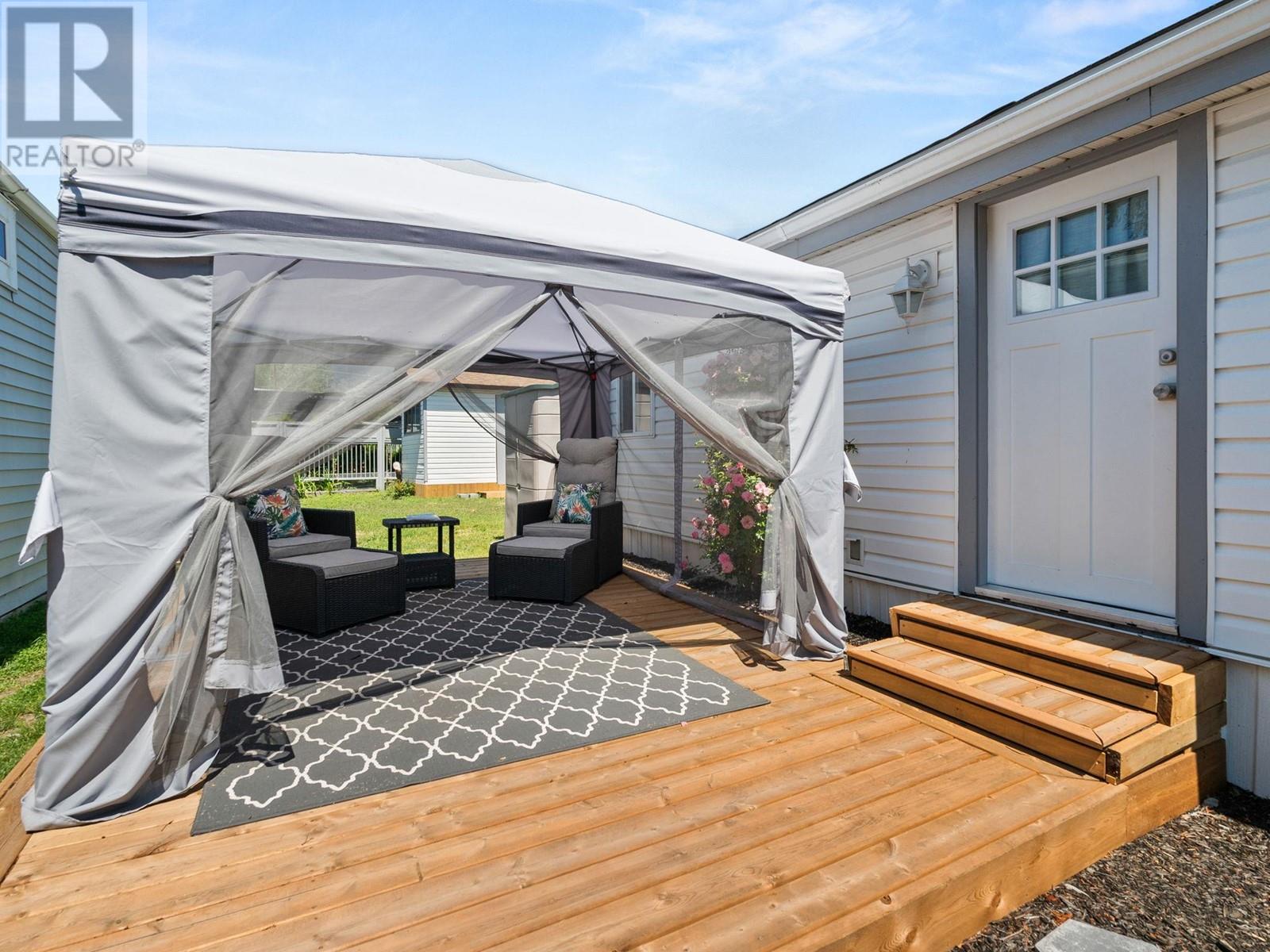1881 Boucherie Road Unit# 47 West Kelowna, British Columbia V4T 0C9
$194,900Maintenance, Pad Rental
$725 Monthly
Maintenance, Pad Rental
$725 MonthlyMove in ready with no work to be done here! Welcome to Westgate Mobile Home Park, this quiet community is a great place to hang your hat. Picture yourself in this stunning, fully updated 2-bedroom, 1-bath gem, ready for you to call home. This single-wide beauty boasts a stylish extension, creating an open-concept living space that's perfect for relaxing or entertaining. Enjoy the perks of a newer kitchen, bathroom, windows, flooring and roof. Also, Westgate just put in a new well for drinking water. More updates include new hot water tank, new dishwasher, new fridge, new washer and dryer, new front deck and 2 new exterior doors. Step outside to your spacious and private, covered outdoor area—ideal for sipping morning coffee or hosting evening gatherings. Nestled in a prime location, you're just a stone's throw from all the amenities and short walk down the creek to Hitchner and Jennens Beach. With an EnerGuide rating of 65 (better than typical new home of 71) and a pad fee of just $725/month, your dream retirement lifestyle is within reach! Come see why Westgate is the place to be! (id:53701)
Property Details
| MLS® Number | 10317554 |
| Property Type | Single Family |
| Neigbourhood | Westbank Centre |
| CommunityFeatures | Pets Not Allowed, Seniors Oriented |
| ParkingSpaceTotal | 2 |
Building
| BathroomTotal | 1 |
| BedroomsTotal | 2 |
| Appliances | Refrigerator, Dishwasher, Dryer, Range - Electric, Microwave, Washer |
| ConstructedDate | 1966 |
| CoolingType | Heat Pump, Wall Unit |
| ExteriorFinish | Aluminum |
| HeatingFuel | Electric |
| HeatingType | Baseboard Heaters, Forced Air |
| RoofMaterial | Tar & Gravel |
| RoofStyle | Unknown |
| StoriesTotal | 1 |
| SizeInterior | 1052 Sqft |
| Type | Manufactured Home |
| UtilityWater | Well |
Land
| Acreage | No |
| Sewer | Septic Tank |
| SizeTotalText | Under 1 Acre |
| ZoningType | Unknown |
Rooms
| Level | Type | Length | Width | Dimensions |
|---|---|---|---|---|
| Main Level | Other | 11'6'' x 3'9'' | ||
| Main Level | Laundry Room | 6'8'' x 6'8'' | ||
| Main Level | Bedroom | 11'6'' x 10'5'' | ||
| Main Level | 4pc Bathroom | 11'1'' x 7'4'' | ||
| Main Level | Primary Bedroom | 12'10'' x 11'6'' | ||
| Main Level | Dining Room | 11'6'' x 10' | ||
| Main Level | Kitchen | 12'10'' x 11'6'' | ||
| Main Level | Living Room | 22' x 11'6'' |
https://www.realtor.ca/real-estate/27085077/1881-boucherie-road-unit-47-west-kelowna-westbank-centre
Interested?
Contact us for more information

























