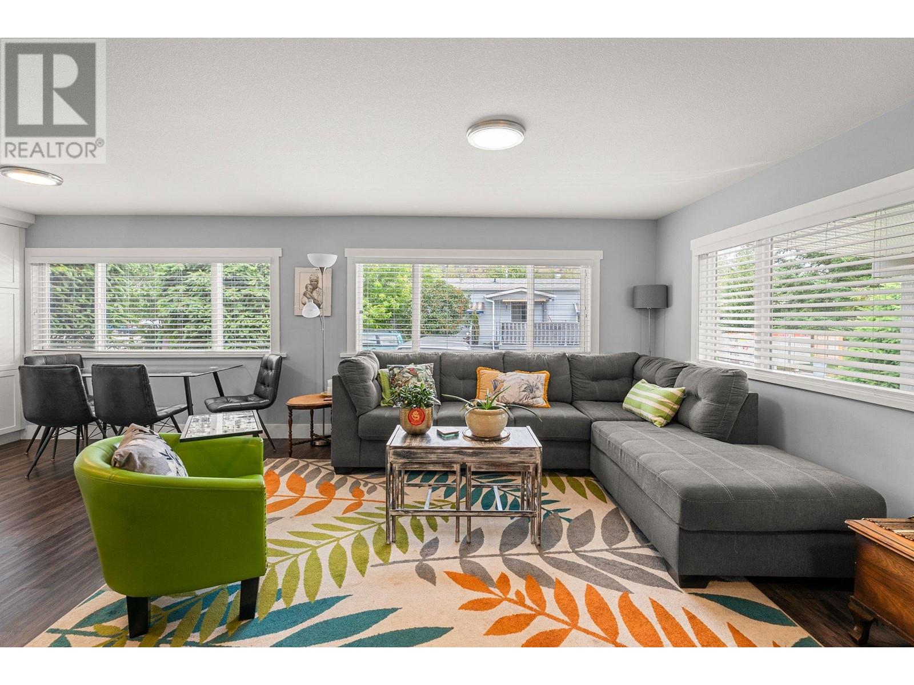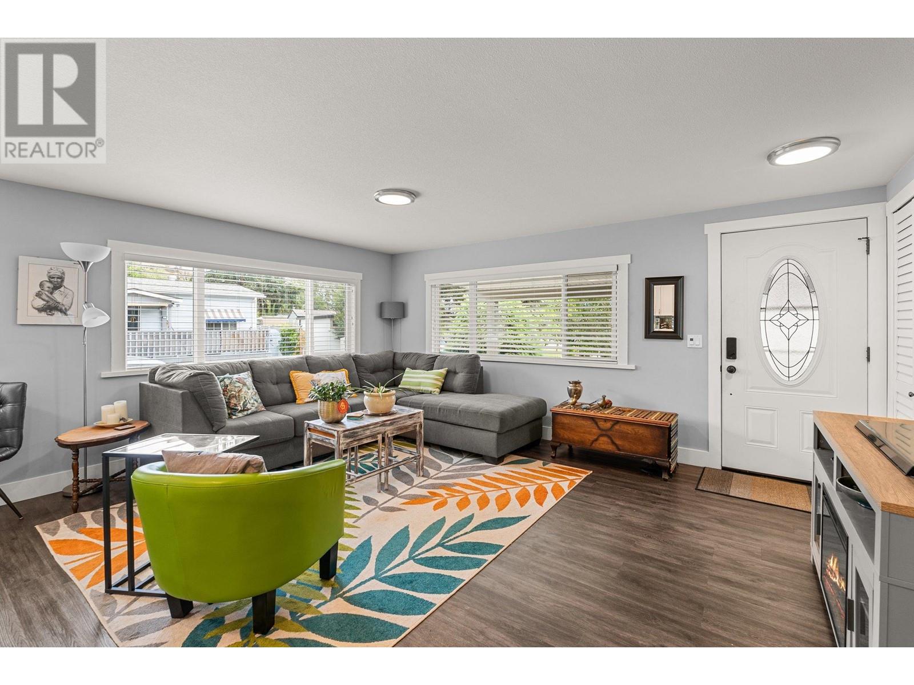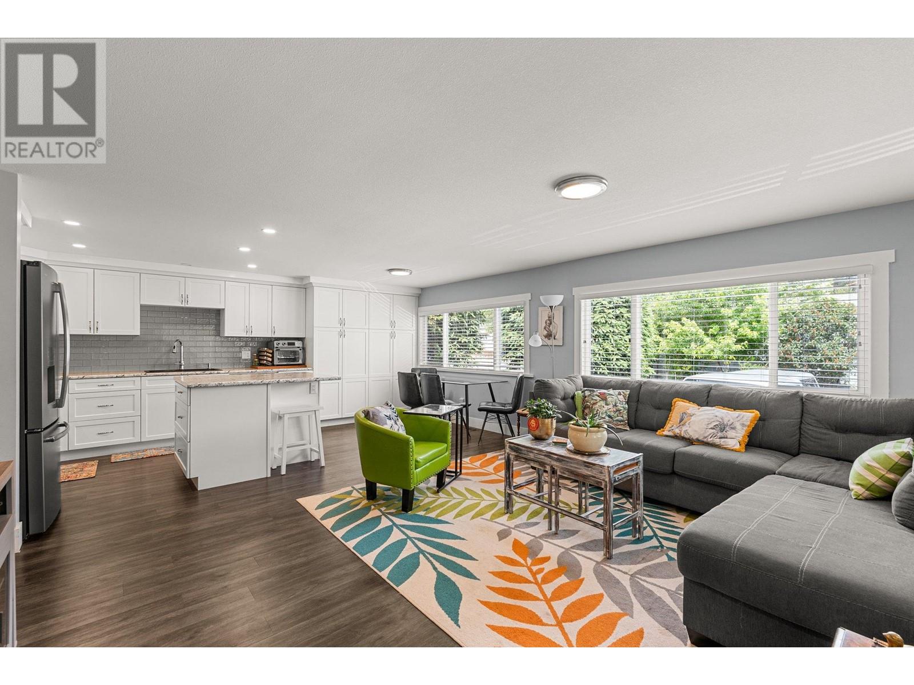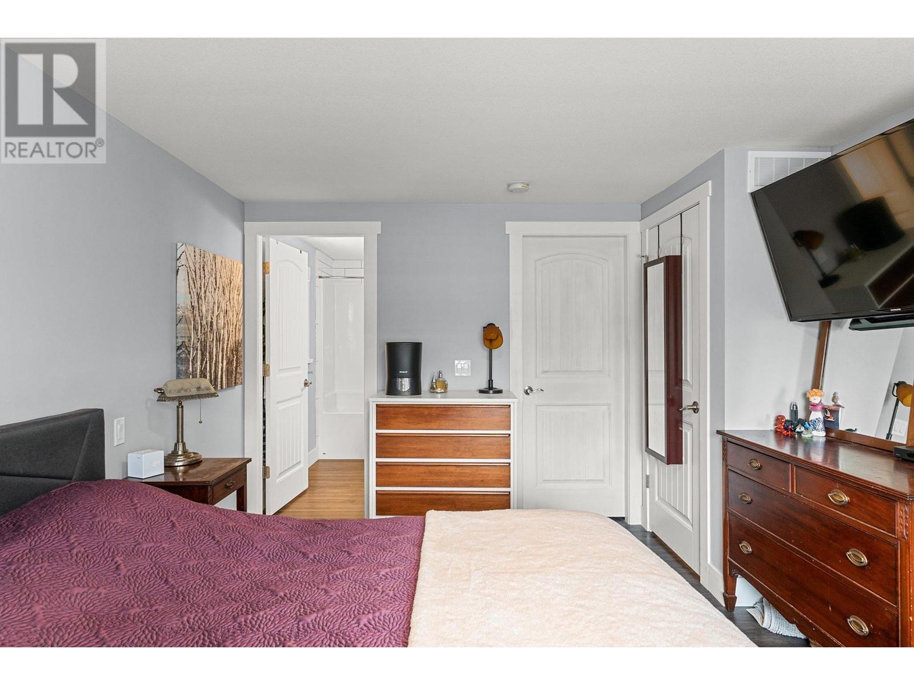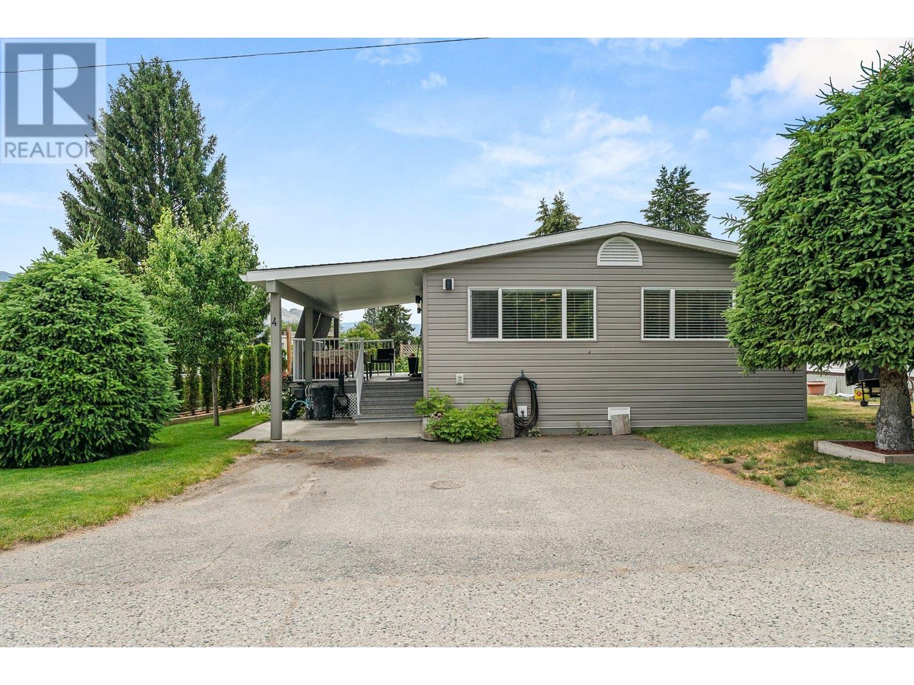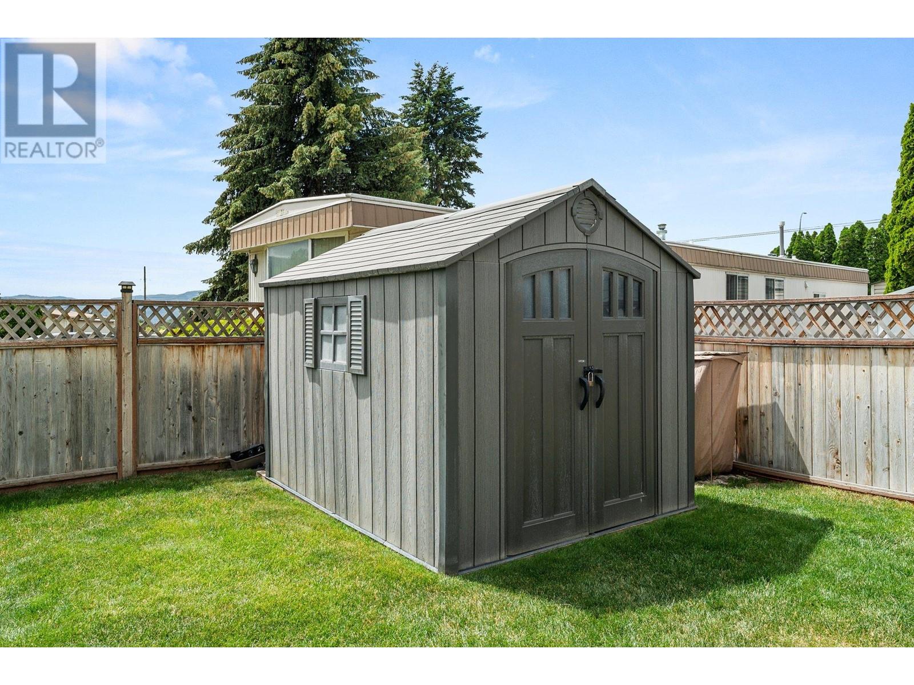1881 Boucherie Road Unit# 4 West Kelowna, British Columbia V4T 0C9
$269,000Maintenance, Pad Rental
$618 Monthly
Maintenance, Pad Rental
$618 MonthlyCharming Renovated Home in Westgate Village! Step into this beautifully updated home, fully renovated in 2018 and designed for comfort and style. Enjoy modern amenities like hot water on demand, new appliances, sleek kitchen cabinets, ample pantry storage, a perfectly sized island, and AC to keep you cool. The bright, spacious bedrooms and tasteful finishes create a welcoming space you’ll love.This 55+ community offers a serene and well-maintained setting, but note that pets and rentals are not permitted. The $725 pad fee, combined with low utility costs, means you can live here for under $1,000 a month! The spacious garden features raised beds ready for your fruits and veggies, perfect for green thumbs. Westgate Village is clean, friendly, and beautifully cared for—schedule a showing today and make this your new home! (id:53701)
Property Details
| MLS® Number | 10329513 |
| Property Type | Single Family |
| Neigbourhood | Westbank Centre |
| Community Features | Pets Not Allowed, Rentals Not Allowed, Seniors Oriented |
| Features | One Balcony |
| Parking Space Total | 2 |
Building
| Bathroom Total | 2 |
| Bedrooms Total | 2 |
| Appliances | Refrigerator, Dishwasher, Dryer, Oven - Electric, Washer |
| Constructed Date | 1977 |
| Cooling Type | Central Air Conditioning |
| Exterior Finish | Aluminum |
| Flooring Type | Laminate, Vinyl |
| Heating Type | See Remarks |
| Roof Material | Asphalt Shingle |
| Roof Style | Unknown |
| Stories Total | 1 |
| Size Interior | 960 Ft2 |
| Type | Manufactured Home |
| Utility Water | Private Utility |
Parking
| Stall |
Land
| Acreage | No |
| Sewer | Septic Tank |
| Size Total Text | Under 1 Acre |
| Zoning Type | Unknown |
Rooms
| Level | Type | Length | Width | Dimensions |
|---|---|---|---|---|
| Main Level | Full Bathroom | 5'0'' x 7'0'' | ||
| Main Level | Workshop | 9'7'' x 9'5'' | ||
| Main Level | Living Room | 14'0'' x 14'0'' | ||
| Main Level | Dining Room | 9'0'' x 10'0'' | ||
| Main Level | Kitchen | 13'5'' x 10'4'' | ||
| Main Level | 3pc Bathroom | 7'11'' x 5'0'' | ||
| Main Level | Bedroom | 8'11'' x 11'0'' | ||
| Main Level | Primary Bedroom | 11'2'' x 12'2'' |
https://www.realtor.ca/real-estate/27697523/1881-boucherie-road-unit-4-west-kelowna-westbank-centre
Contact Us
Contact us for more information

