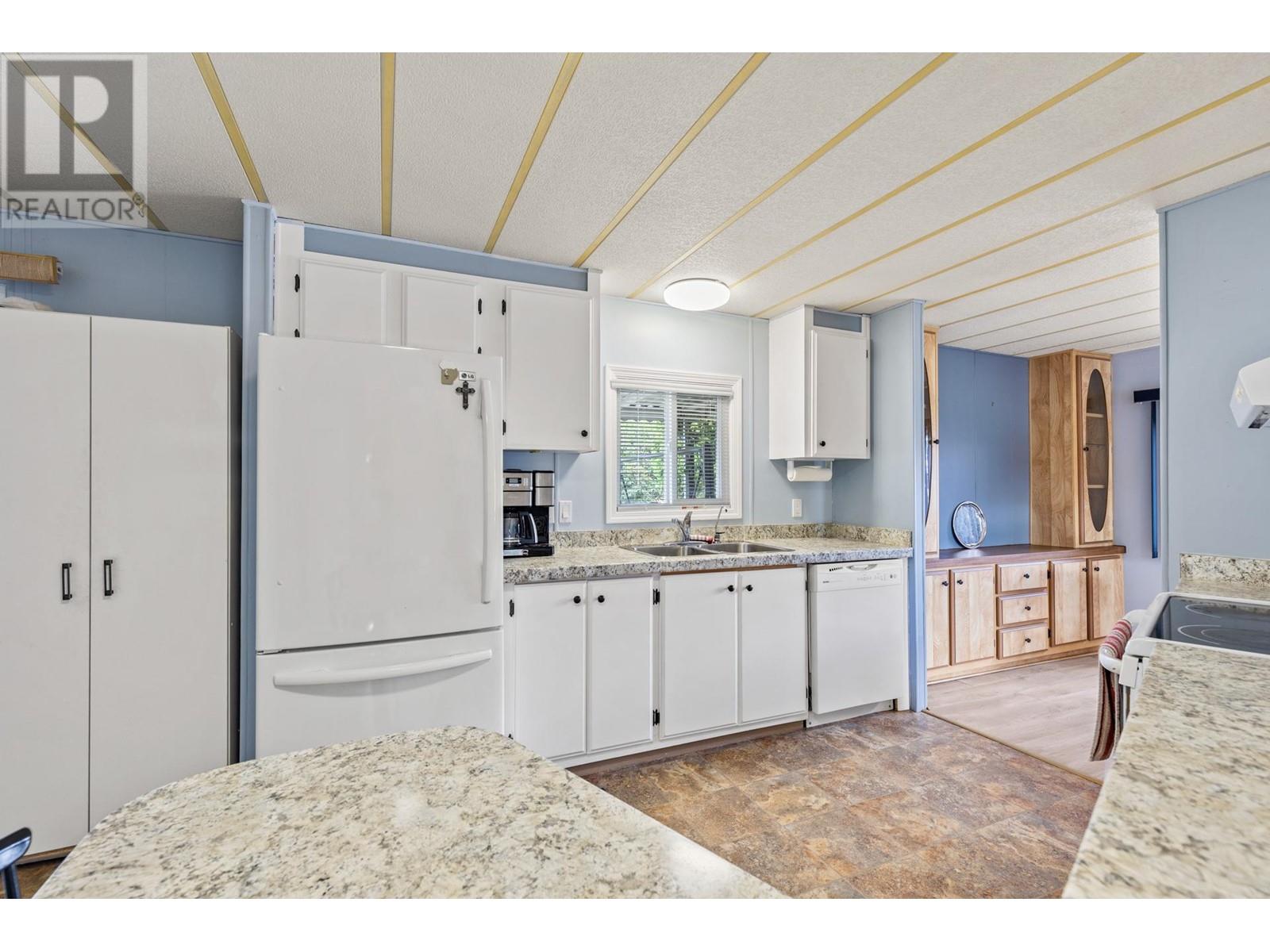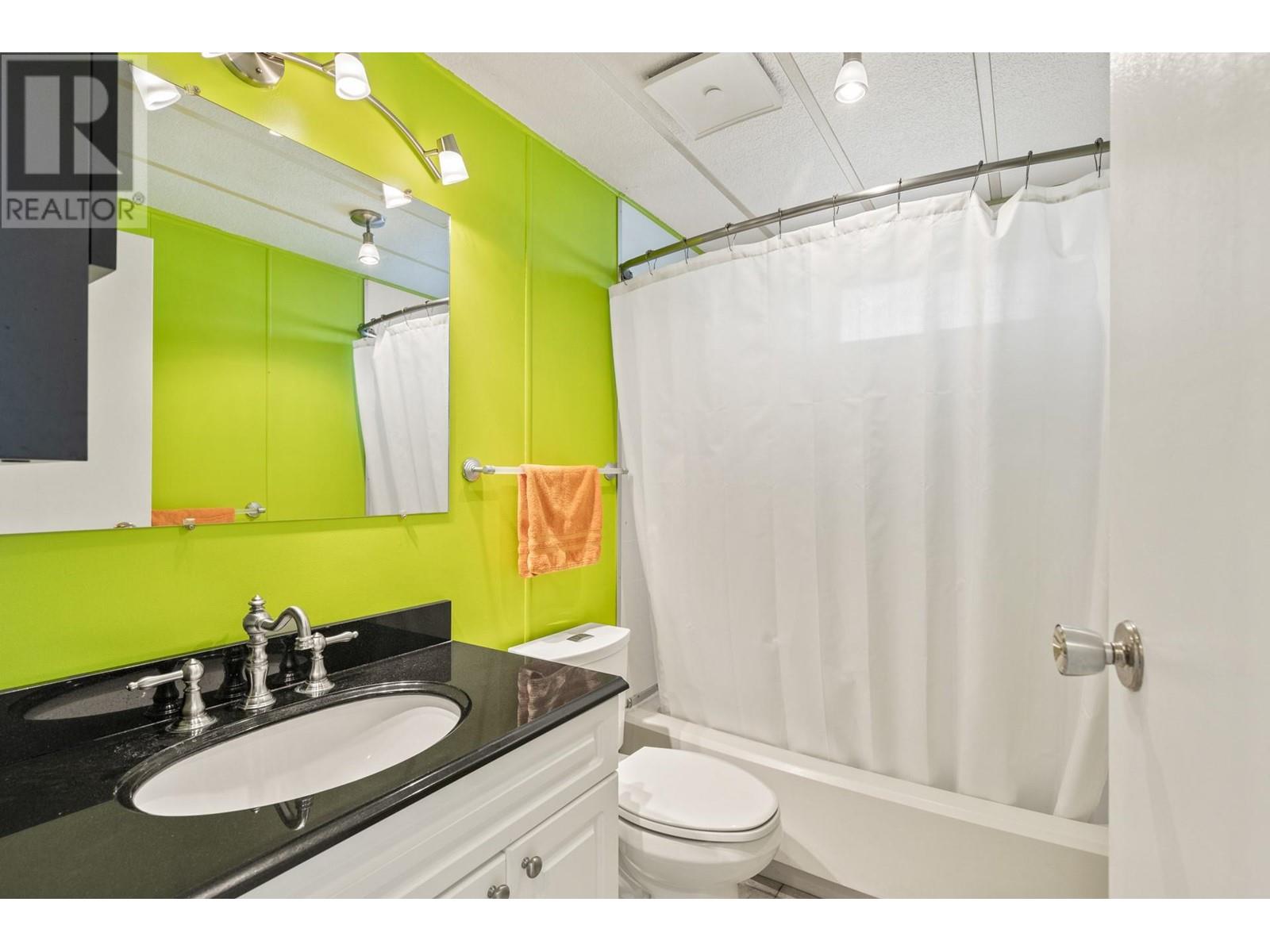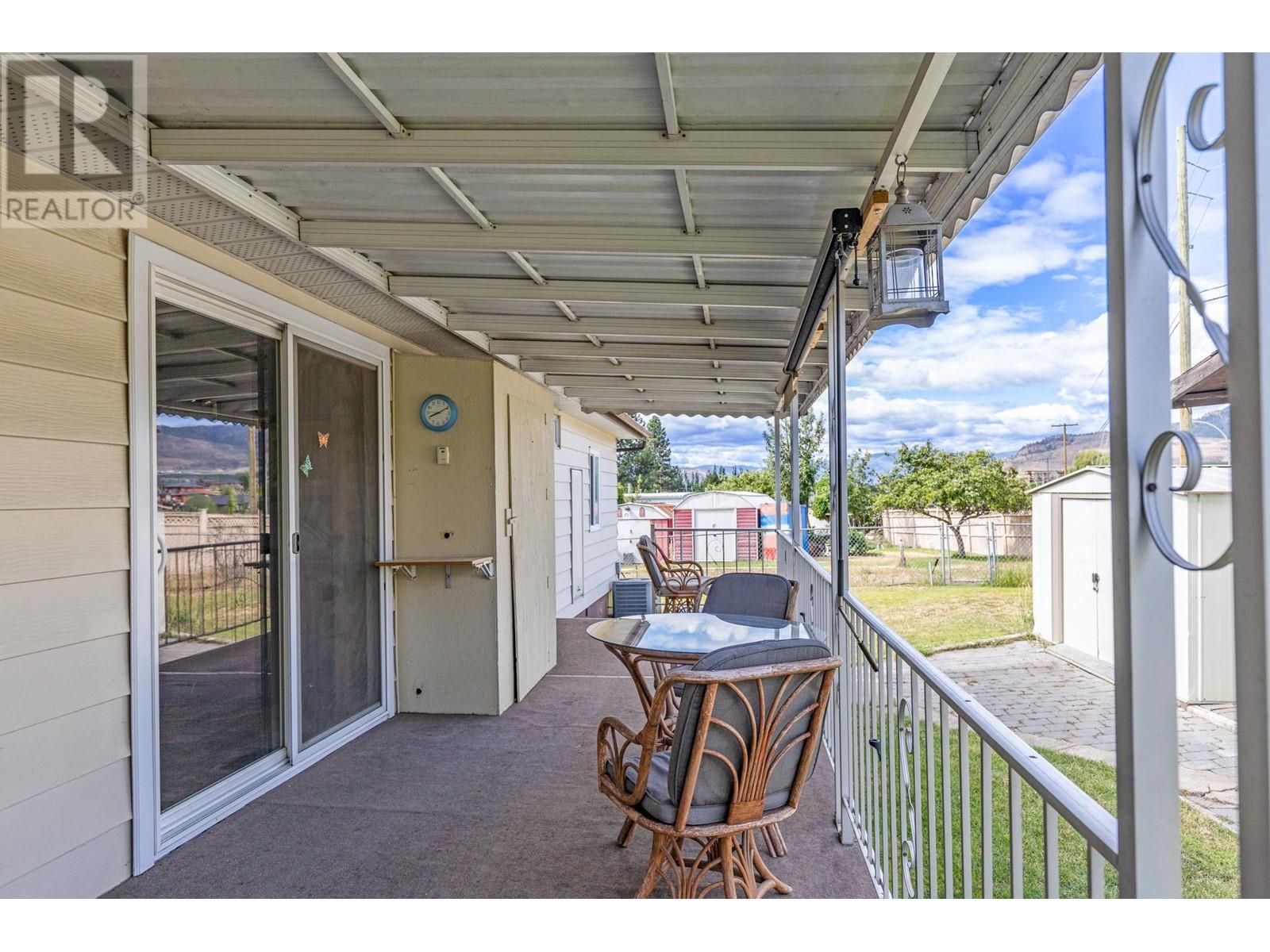1880 Old Boucherie Road Unit# 178 Westbank, British Columbia V4T 1Z2
$199,999Maintenance, Pad Rental
$725 Monthly
Maintenance, Pad Rental
$725 Monthly***JUST REDUCED*** Don't miss your opportunity to buy this spacious 3-bedroom, 2-bathroom double-wide mobile home located in the desirable Westgate Mobile Home Park. This meticulously maintained home boasts pride of ownership throughout. Enjoy outdoor living on the large covered patio measuring 32 feet by 8 feet 8 inches—perfect for relaxing or entertaining guests. A highlight of this property is the 3 sheds, one with power, ideal for hobbyists or anyone who enjoys tinkering. The home's prime location offers convenience with close proximity to transit, Okanagan Lake, and numerous parks, providing ample opportunities for recreation and leisure. Age 55+. Sorry no dogs allowed or rentals. Min credit score 730. New pad fee will be $725. (id:53701)
Property Details
| MLS® Number | 10320998 |
| Property Type | Single Family |
| Neigbourhood | Lakeview Heights |
| CommunityFeatures | Pet Restrictions, Pets Allowed With Restrictions, Rentals Not Allowed, Seniors Oriented |
| ParkingSpaceTotal | 2 |
| ViewType | Mountain View |
Building
| BathroomTotal | 2 |
| BedroomsTotal | 3 |
| Appliances | Refrigerator, Dishwasher, Dryer, Range - Electric, Washer |
| ConstructedDate | 1981 |
| CoolingType | Central Air Conditioning |
| FireplaceFuel | Wood |
| FireplacePresent | Yes |
| FireplaceType | Conventional |
| FlooringType | Laminate, Linoleum |
| HeatingType | Forced Air |
| RoofMaterial | Asphalt Shingle |
| RoofStyle | Unknown |
| StoriesTotal | 1 |
| SizeInterior | 1344 Sqft |
| Type | Manufactured Home |
| UtilityWater | Municipal Water |
Land
| Acreage | No |
| LandscapeFeatures | Underground Sprinkler |
| Sewer | Septic Tank |
| SizeTotalText | Under 1 Acre |
| ZoningType | Unknown |
Rooms
| Level | Type | Length | Width | Dimensions |
|---|---|---|---|---|
| Main Level | Laundry Room | 7'4'' x 8'3'' | ||
| Main Level | Full Bathroom | Measurements not available | ||
| Main Level | Bedroom | 10'9'' x 11'2'' | ||
| Main Level | Bedroom | 9'5'' x 11'2'' | ||
| Main Level | Full Ensuite Bathroom | 11'9'' x 8'3'' | ||
| Main Level | Primary Bedroom | 12'4'' x 12'5'' | ||
| Main Level | Living Room | 11'4'' x 11'8'' | ||
| Main Level | Dining Room | 8'1'' x 8'4'' | ||
| Main Level | Living Room | 16'5'' x 14'10'' | ||
| Main Level | Kitchen | 10'1'' x 11'8'' |
Interested?
Contact us for more information






























