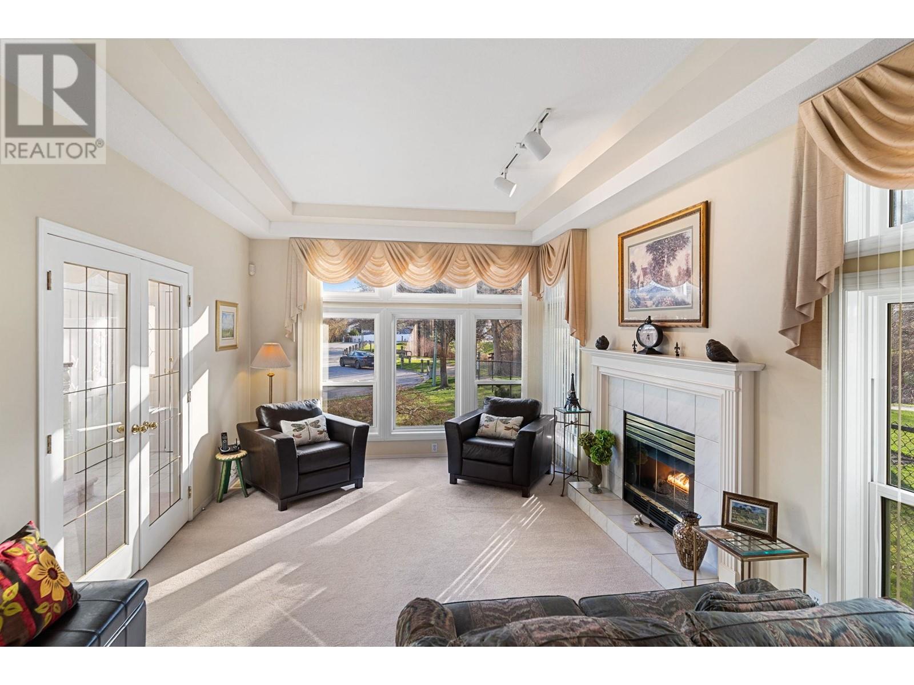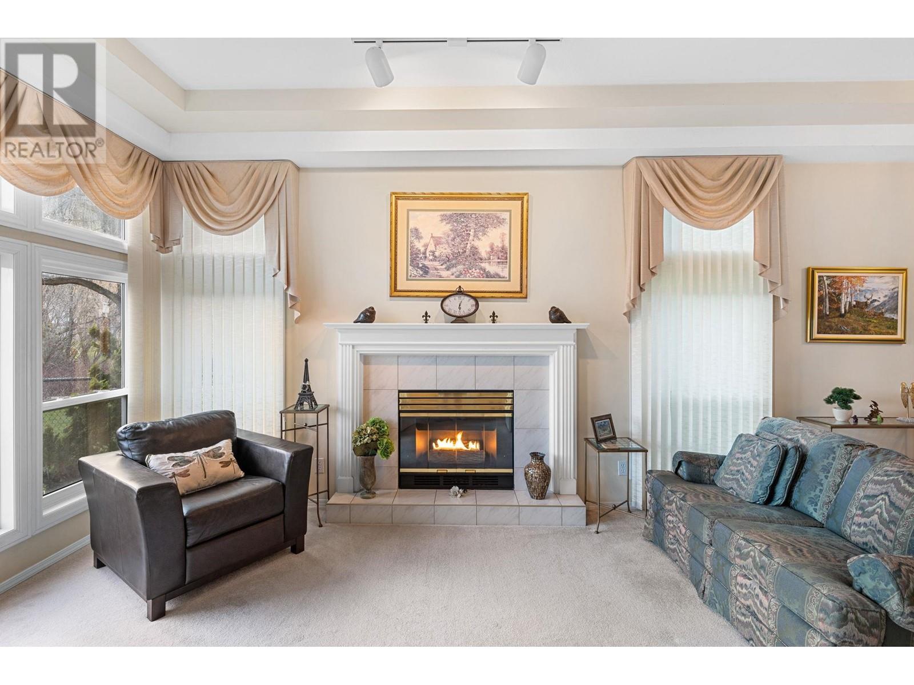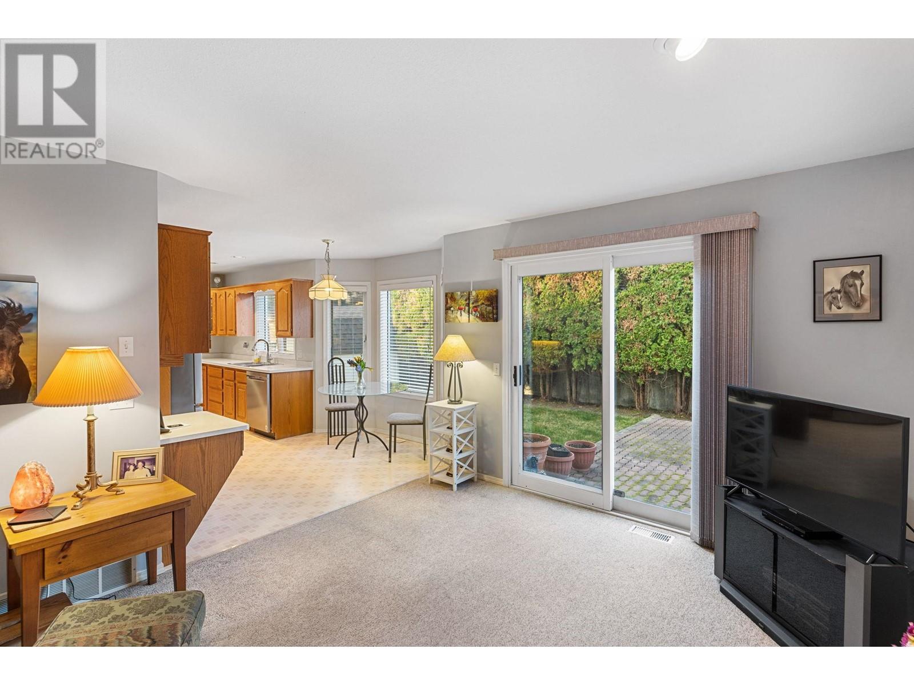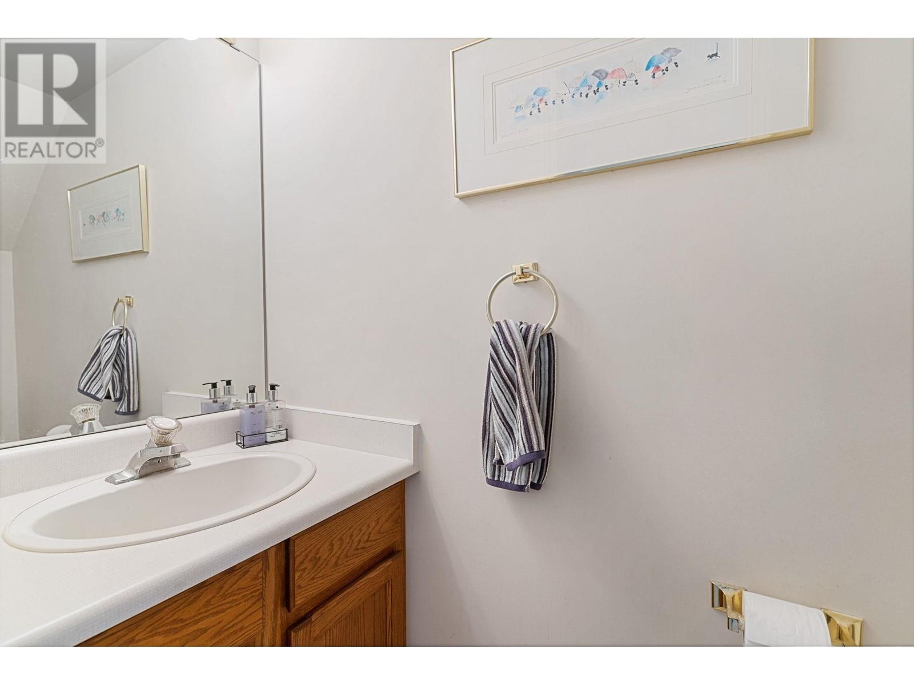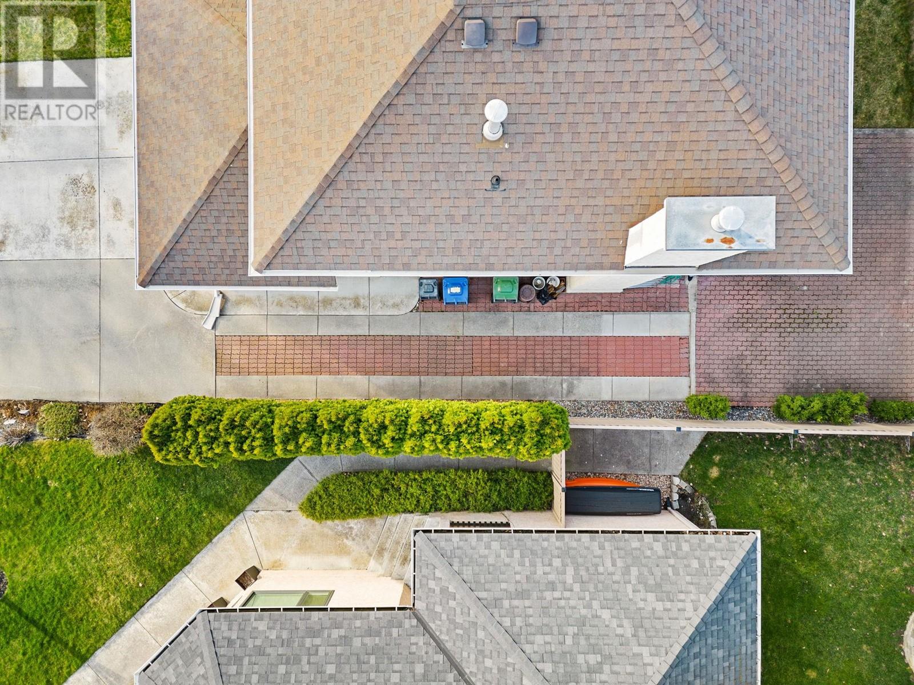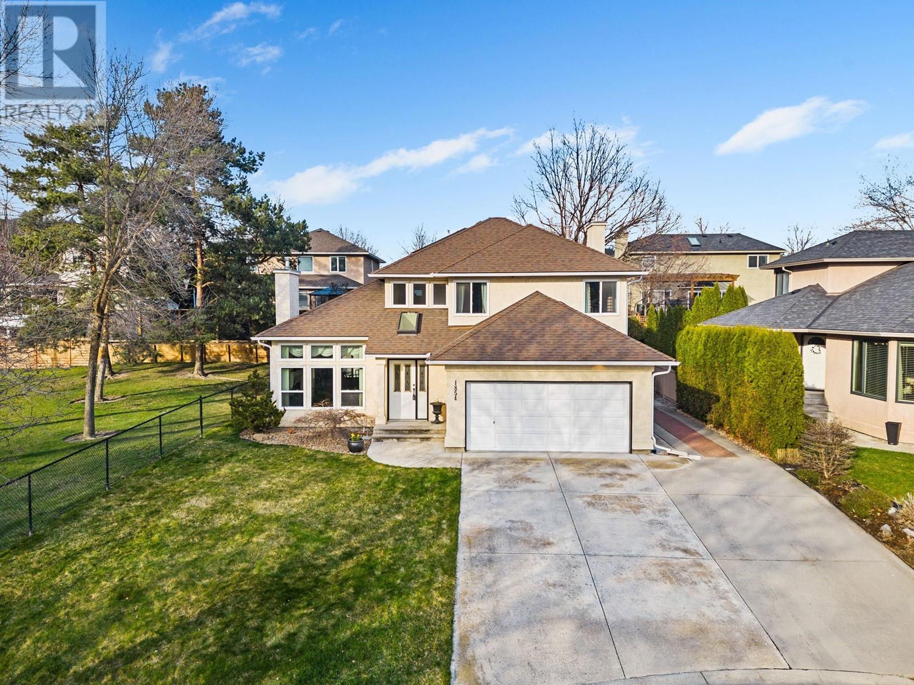3 Bedroom
3 Bathroom
1,789 ft2
Central Air Conditioning
Forced Air
Underground Sprinkler
$869,900
Step into a time capsule at 1854 Portland Ave, where the spirit of the 1990s is alive and well; this lovingly maintained, original-owner home offers 1,800 sq ft of living space, featuring 3 bedrooms and 2.5 bathrooms, and is unapologetically wrapped in a nostalgic 90s aesthetic. Nestled on a peaceful street, it provides direct access to Newport Glen Park, offering expansive green lawns for children's play without the upkeep. Situated in the sought-after North Glenmore neighborhood, this home is within walking distance of North Glenmore Elementary and Dr. Knox Middle School, making it an ideal setting for families. Residents enjoy proximity to amenities such as medical services, shopping centers, and dining options, ensuring convenience in daily life. This street is renowned in the neighborhood for its strong sense of community, with residents actively participating in neighborhood events; notably, the area is celebrated for its elaborate decorations during Christmas and Halloween, fostering a festive atmosphere that brings neighbors together. The property boasts top-notch mechanical systems and professional upkeep, providing peace of mind for the next homeowners. At this price point, buyers can invest confidently, knowing they are securing a quality home with the potential to personalize and make it their own. (id:53701)
Property Details
|
MLS® Number
|
10341315 |
|
Property Type
|
Single Family |
|
Neigbourhood
|
North Glenmore |
|
Parking Space Total
|
2 |
Building
|
Bathroom Total
|
3 |
|
Bedrooms Total
|
3 |
|
Constructed Date
|
1991 |
|
Construction Style Attachment
|
Detached |
|
Cooling Type
|
Central Air Conditioning |
|
Half Bath Total
|
1 |
|
Heating Type
|
Forced Air |
|
Stories Total
|
2 |
|
Size Interior
|
1,789 Ft2 |
|
Type
|
House |
|
Utility Water
|
Irrigation District |
Parking
Land
|
Acreage
|
No |
|
Landscape Features
|
Underground Sprinkler |
|
Sewer
|
Municipal Sewage System |
|
Size Irregular
|
0.12 |
|
Size Total
|
0.12 Ac|under 1 Acre |
|
Size Total Text
|
0.12 Ac|under 1 Acre |
|
Zoning Type
|
Unknown |
Rooms
| Level |
Type |
Length |
Width |
Dimensions |
|
Second Level |
Bedroom |
|
|
9'1'' x 12'8'' |
|
Second Level |
Bedroom |
|
|
10'3'' x 12'7'' |
|
Second Level |
4pc Ensuite Bath |
|
|
8'4'' x 9'3'' |
|
Second Level |
4pc Bathroom |
|
|
4'11'' x 9'3'' |
|
Main Level |
Primary Bedroom |
|
|
12'6'' x 11'10'' |
|
Main Level |
Living Room |
|
|
11'11'' x 15'9'' |
|
Main Level |
Laundry Room |
|
|
7'7'' x 6'10'' |
|
Main Level |
Kitchen |
|
|
10'1'' x 10'6'' |
|
Main Level |
Other |
|
|
18'11'' x 22'6'' |
|
Main Level |
Family Room |
|
|
11'9'' x 15'8'' |
|
Main Level |
Dining Room |
|
|
8'10'' x 12' |
|
Main Level |
Dining Nook |
|
|
7'11'' x 10'4'' |
|
Main Level |
2pc Bathroom |
|
|
2'7'' x 6'10'' |
https://www.realtor.ca/real-estate/28108336/1854-portland-avenue-kelowna-north-glenmore







