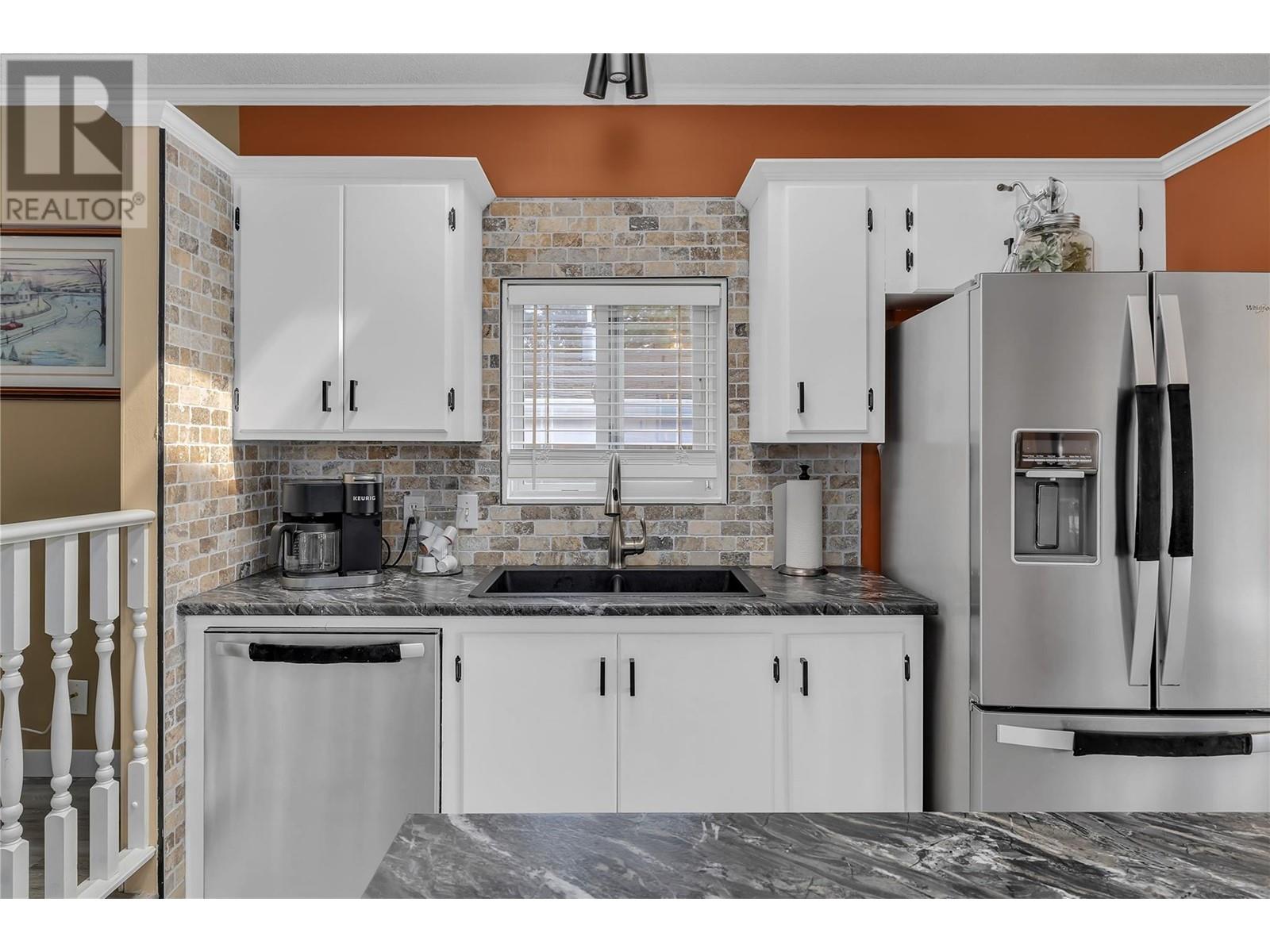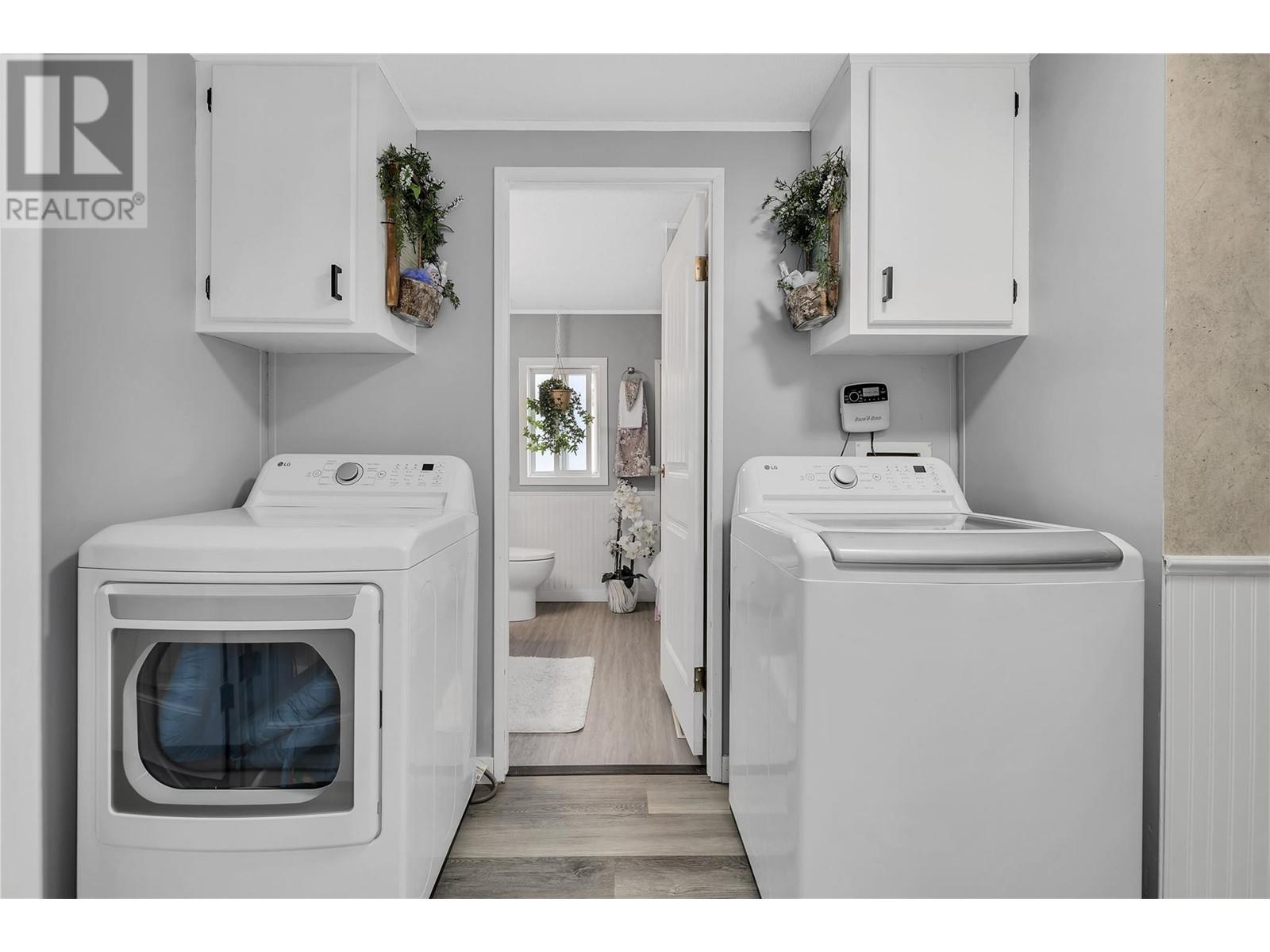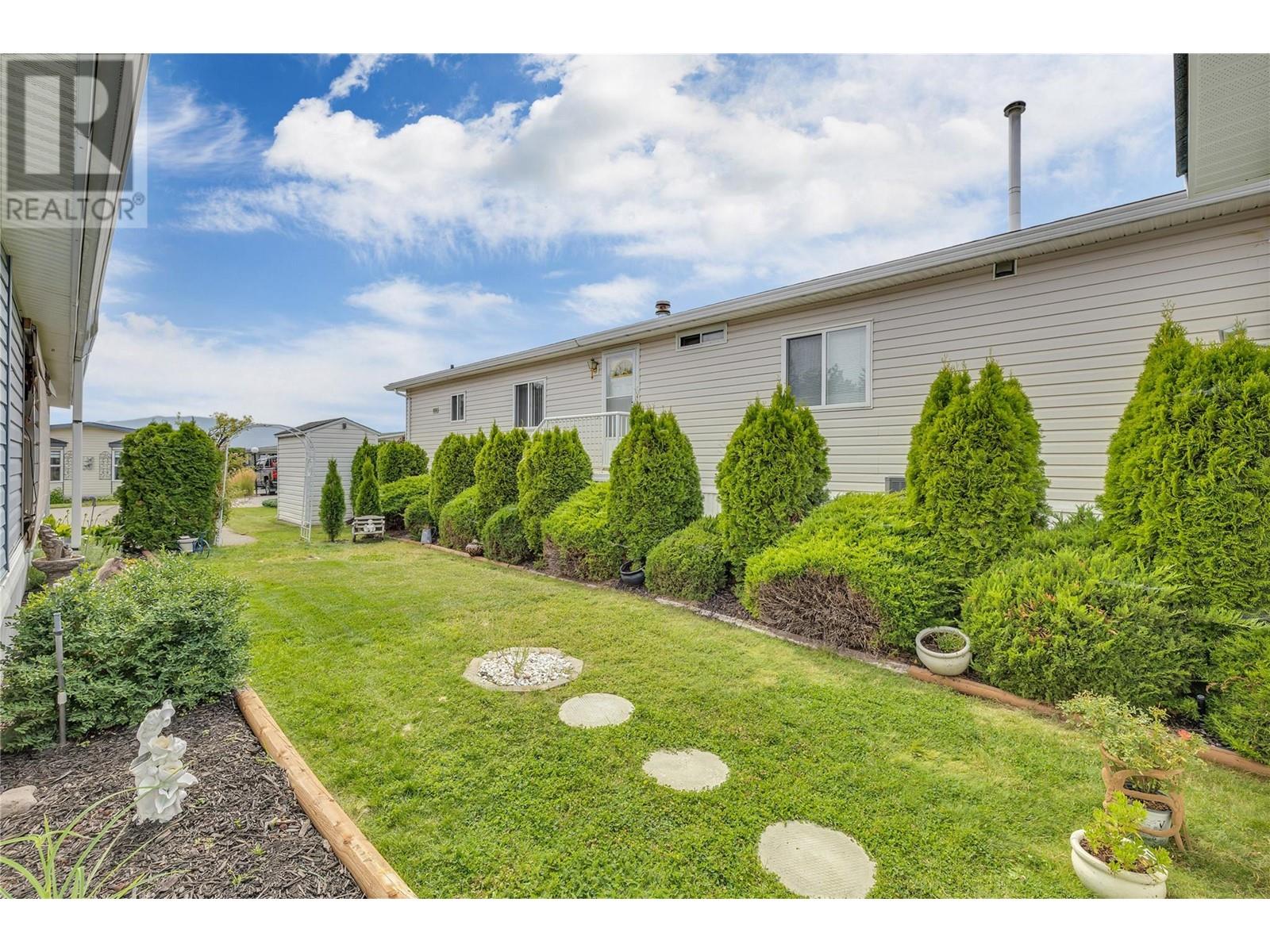1850 Shannon Lake Road Unit# 81 West Kelowna, British Columbia V4T 1L6
$339,900Maintenance, Pad Rental
$535.50 Monthly
Maintenance, Pad Rental
$535.50 MonthlyWelcome to this beautifully updated 2 bedroom den, home located in a peaceful and sought after Crystal Springs 55+ gated park. This well maintained home offers comfortable living and a complete makeover! Upgrades include new furnace, interior doors, blinds, flooring, new paint throughout, washer and dryer, The kitchen has new stainless steel appliances and an island with new counters for meal preparation. The bathroom has a new vanity and toilet. Covered carport for 1 vehicle plus space for extra parking for yourself or your guests. New shed built to store all of your extras! The community is extremely well-maintained and pride of ownership is noticeable the moment you enter. There is also a welcoming clubhouse available to reserve for special occasions. If you are seeking a relaxed, low-maintenance lifestyle in the Shannon Lake area of West Kelowna, look no further than Crystal Springs. Two small pets (12 lbs and 14” max) permitted (id:53701)
Property Details
| MLS® Number | 10322615 |
| Property Type | Single Family |
| Neigbourhood | Shannon Lake |
| Community Name | Crystal Springs |
| Community Features | Seniors Oriented |
| Parking Space Total | 3 |
Building
| Bathroom Total | 1 |
| Bedrooms Total | 2 |
| Constructed Date | 1995 |
| Cooling Type | Central Air Conditioning |
| Heating Type | Forced Air, See Remarks |
| Stories Total | 1 |
| Size Interior | 1,005 Ft2 |
| Type | Manufactured Home |
| Utility Water | Municipal Water |
Parking
| Carport |
Land
| Acreage | No |
| Sewer | Municipal Sewage System |
| Size Total Text | Under 1 Acre |
| Zoning Type | Unknown |
Rooms
| Level | Type | Length | Width | Dimensions |
|---|---|---|---|---|
| Main Level | Storage | 6'7'' x 11'7'' | ||
| Main Level | Den | 10'7'' x 11'7'' | ||
| Main Level | Full Bathroom | 7'9'' x 8'1'' | ||
| Main Level | Bedroom | 10' x 10'1'' | ||
| Main Level | Primary Bedroom | 11'10'' x 10'6'' | ||
| Main Level | Dining Room | 8'1'' x 13'7'' | ||
| Main Level | Living Room | 14'6'' x 13'7'' | ||
| Main Level | Kitchen | 9'2'' x 13'7'' |
https://www.realtor.ca/real-estate/27333573/1850-shannon-lake-road-unit-81-west-kelowna-shannon-lake
Contact Us
Contact us for more information







































