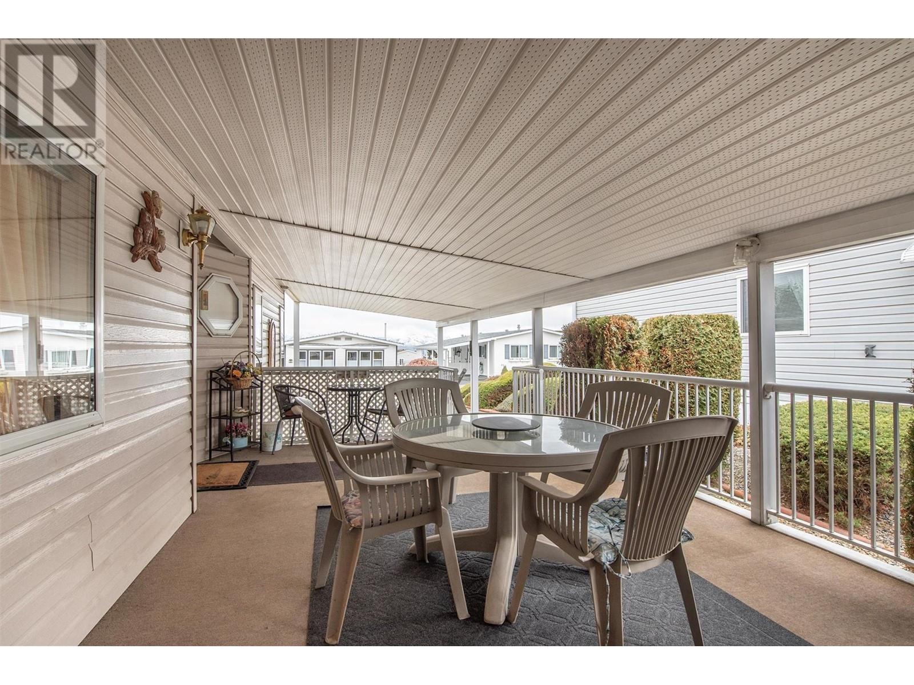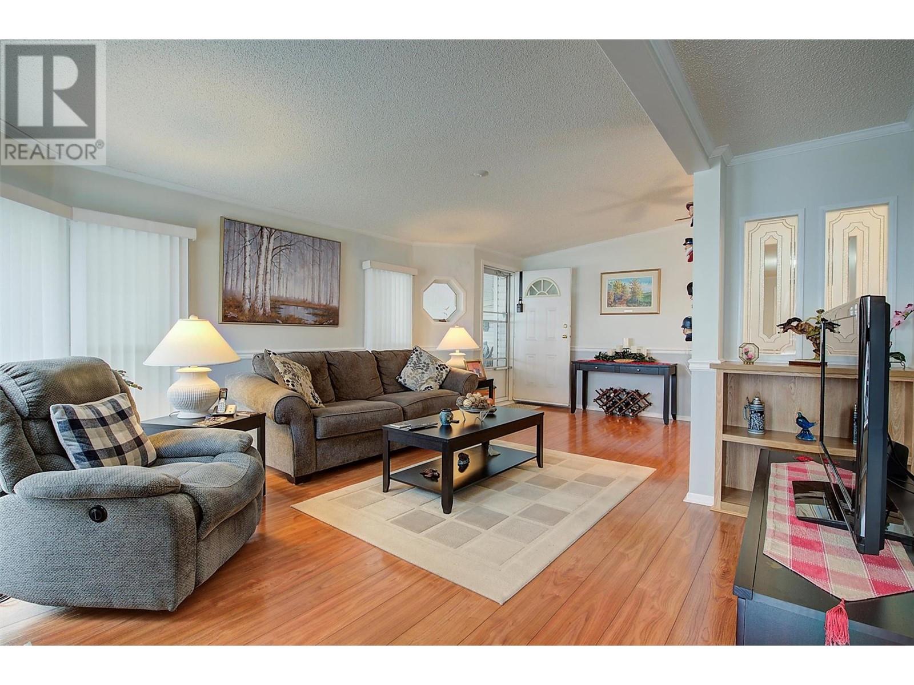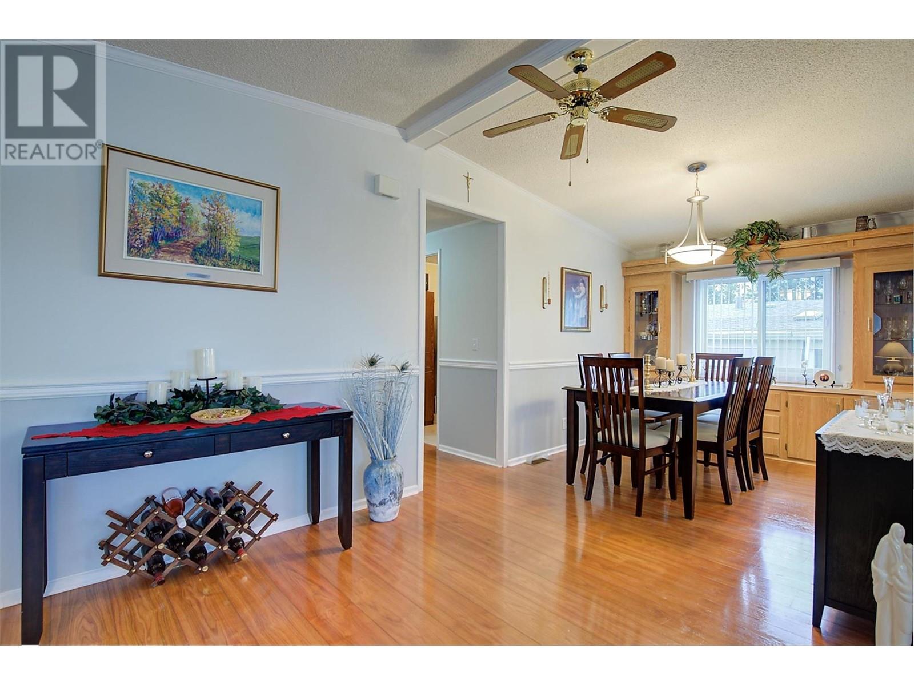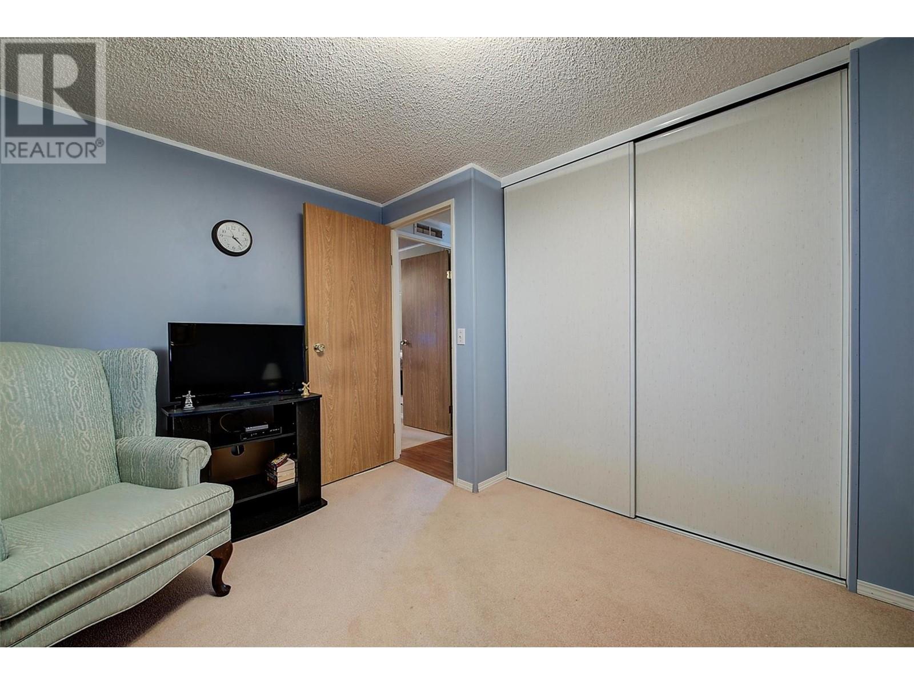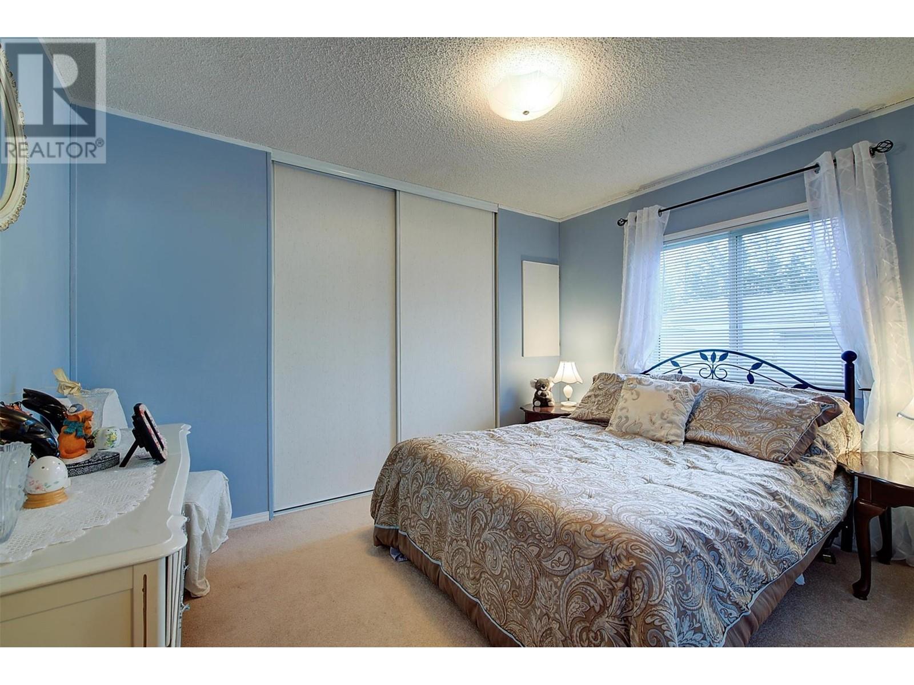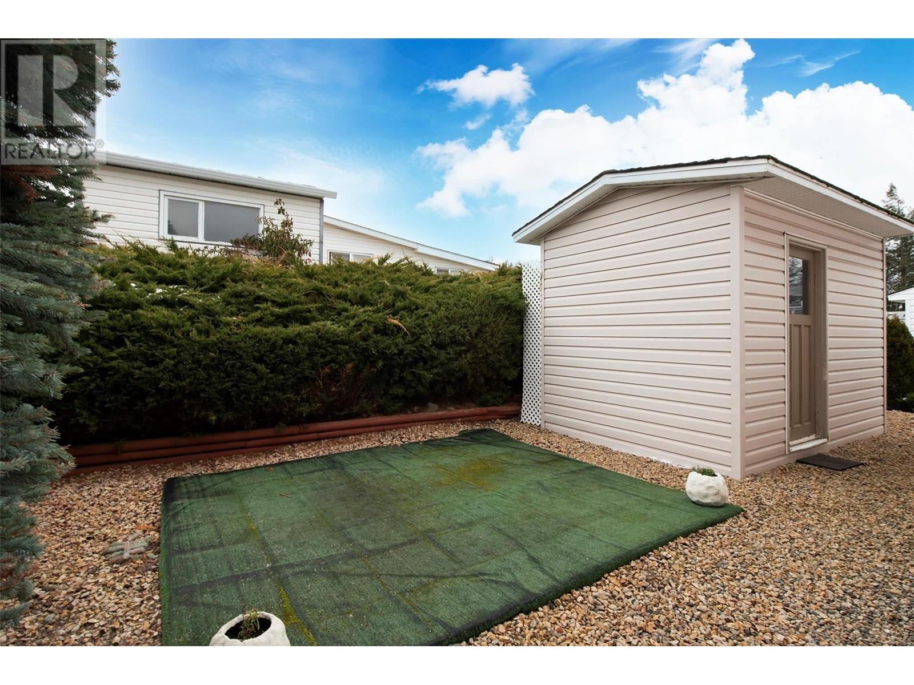1850 Shannon Lake Road Unit# 80 West Kelowna, British Columbia V4T 1L6
$385,000Maintenance, Pad Rental
$625 Monthly
Maintenance, Pad Rental
$625 MonthlyUnquestionably the premier 55+ community in the Central Okanagan, this retreat at 80-1850 Shannon Lake Road seamlessly blends comfort and convenience. This spacious doublewide home boasts 3 bedrooms and 2 bathrooms across 1,320 sq. ft., making it a rare find in the coveted Crystal Springs neighborhood. Embrace a low-maintenance lifestyle with expertly manicured, professionally maintained grounds. Outside, relax on your expansive private deck and enjoy a large backyard, featuring a sizable shed for gardening tools and a small workshop off the deck. This move-in-ready home offers both peace and privacy, nestled in a serene, quiet area. Just five minutes from essential amenities and surrounded by tranquil walking trails within the community, this is the ultimate in retirement living — Crystal Springs is a perfect combination of relaxation and convenience. (id:53701)
Property Details
| MLS® Number | 10331864 |
| Property Type | Single Family |
| Neigbourhood | Shannon Lake |
| Amenities Near By | Golf Nearby |
| Community Features | Seniors Oriented |
| Features | Level Lot |
| Parking Space Total | 3 |
| View Type | Mountain View |
Building
| Bathroom Total | 2 |
| Bedrooms Total | 3 |
| Appliances | Refrigerator, Dishwasher, Dryer, Range - Electric, Washer |
| Constructed Date | 1994 |
| Cooling Type | Central Air Conditioning |
| Exterior Finish | Vinyl Siding |
| Fire Protection | Controlled Entry |
| Flooring Type | Carpeted, Laminate, Vinyl |
| Heating Type | See Remarks |
| Roof Material | Asphalt Shingle |
| Roof Style | Unknown |
| Stories Total | 1 |
| Size Interior | 1,344 Ft2 |
| Type | Manufactured Home |
| Utility Water | Municipal Water |
Parking
| See Remarks |
Land
| Access Type | Easy Access |
| Acreage | No |
| Land Amenities | Golf Nearby |
| Landscape Features | Landscaped, Level |
| Sewer | Municipal Sewage System |
| Size Total Text | Under 1 Acre |
| Zoning Type | Residential |
Rooms
| Level | Type | Length | Width | Dimensions |
|---|---|---|---|---|
| Main Level | Storage | 12' x 7'4'' | ||
| Main Level | Dining Nook | 8'10'' x 10'1'' | ||
| Main Level | 3pc Ensuite Bath | 5'0'' x 11'1'' | ||
| Main Level | Laundry Room | 7'9'' x 8'0'' | ||
| Main Level | 4pc Bathroom | 5'0'' x 8'0'' | ||
| Main Level | Bedroom | 13'0'' x 9'1'' | ||
| Main Level | Bedroom | 8'9'' x 11'3'' | ||
| Main Level | Primary Bedroom | 16'11'' x 11'7'' | ||
| Main Level | Kitchen | 11'7'' x 8'0'' | ||
| Main Level | Dining Room | 8'11'' x 11'10'' | ||
| Main Level | Living Room | 20'11'' x 14'10'' |
https://www.realtor.ca/real-estate/27797129/1850-shannon-lake-road-unit-80-west-kelowna-shannon-lake
Contact Us
Contact us for more information





