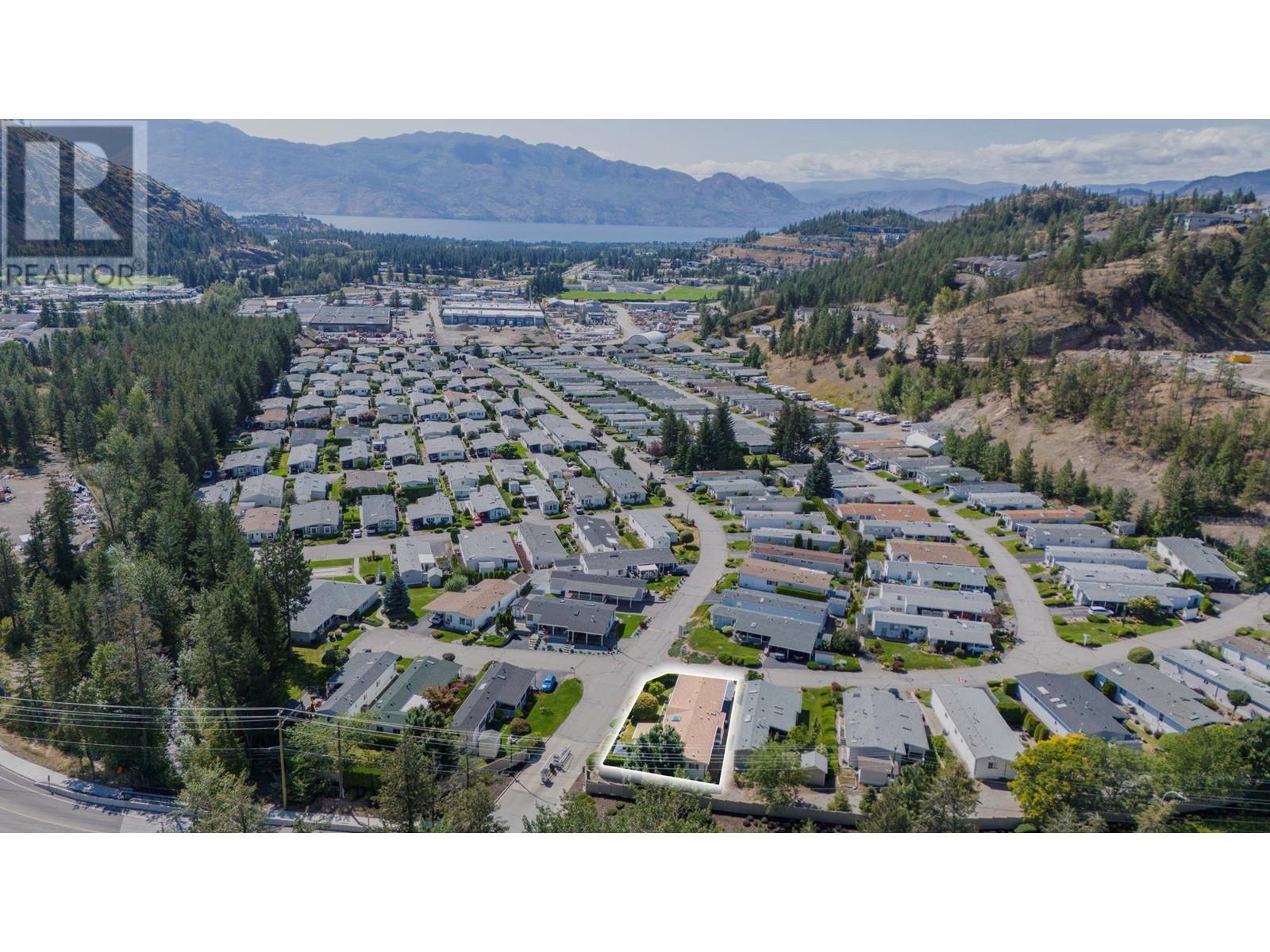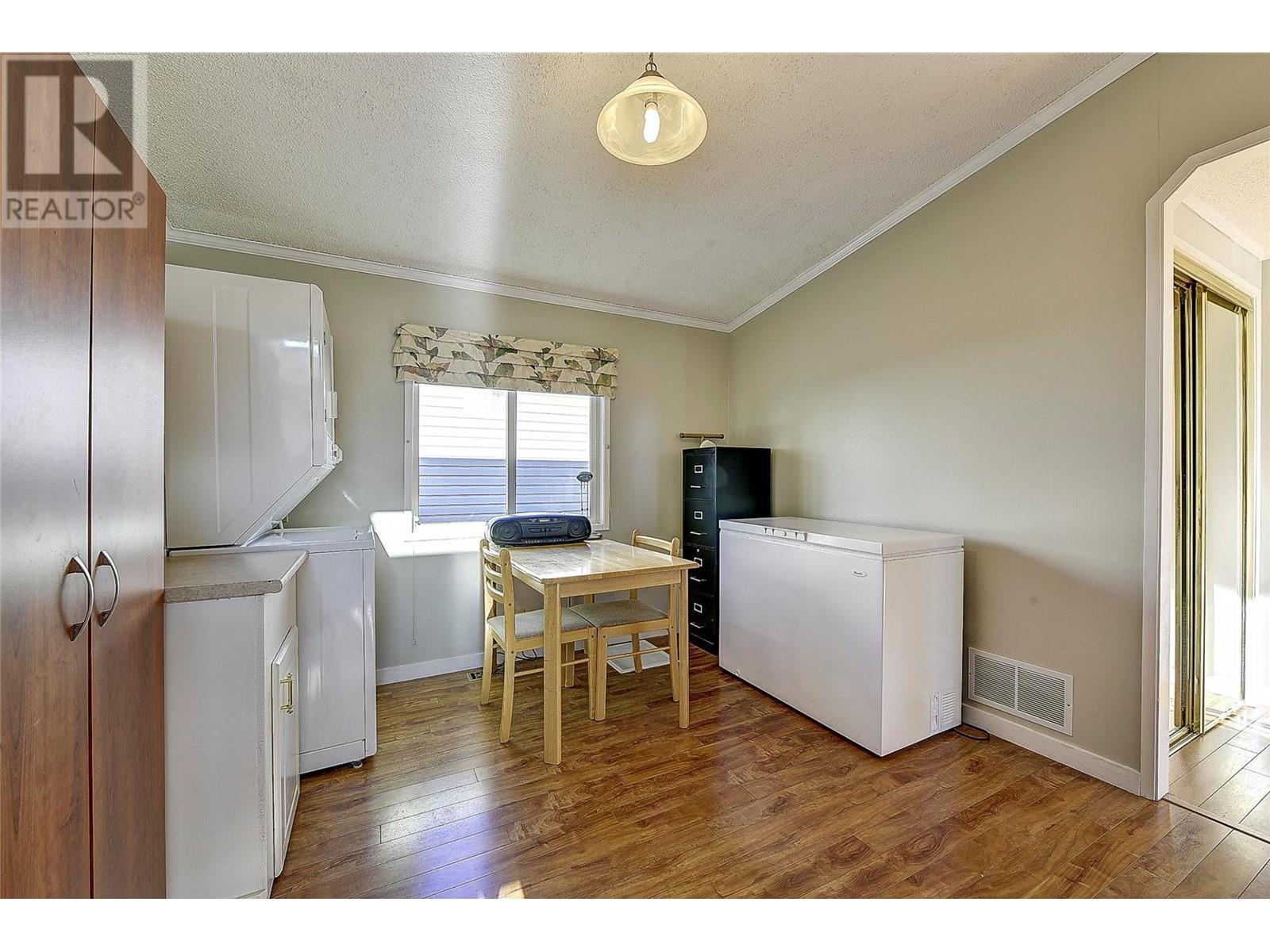1850 Shannon Lake Road Unit# 11 West Kelowna, British Columbia V4T 1L6
$390,000Maintenance, Pad Rental
$500.30 Monthly
Maintenance, Pad Rental
$500.30 MonthlyWelcome to this spacious, bright and open 1492 Sq. Ft. 2 bedroom 2 bathroom move in ready home. This home features multiple skylights, a large den, carport, fenced dog run, stainless steel appliances with a gas stove and a 12x12 heated & powered workshop. All high ticket items have been taken care of including a New roof, AC, Furnace and HWT within the last 2 years. Add to all of this a beautiful outdoor living space- complete with a charming covered lower brick patio and a separate private covered deck to enjoy the elevated views, a large manicured and treed yard, storage & covered carport, this may just be the one! RV parking, a clubhouse, park space, rentable guest suites and outdoor games area complete this amazing package. With its Tranquil and picturesque setting, beautifully manicured yards, amenity rich clubhouse with a full schedule of community events and easy access to nearby services, Crystal Springs is one of the nicest 55+ parks you will find in the entire Okanagan. Must see in person! (id:53701)
Property Details
| MLS® Number | 10325753 |
| Property Type | Single Family |
| Neigbourhood | Shannon Lake |
| CommunityFeatures | Adult Oriented, Pets Allowed, Rentals Allowed, Seniors Oriented |
| Features | Central Island |
| ParkingSpaceTotal | 3 |
Building
| BathroomTotal | 2 |
| BedroomsTotal | 2 |
| Appliances | Refrigerator, Dishwasher, Range - Gas, Microwave |
| ConstructedDate | 1991 |
| CoolingType | Central Air Conditioning |
| ExteriorFinish | Vinyl Siding |
| FireProtection | Smoke Detector Only |
| FireplaceFuel | Gas |
| FireplacePresent | Yes |
| FireplaceType | Unknown |
| FlooringType | Carpeted, Linoleum |
| FoundationType | None |
| HeatingType | See Remarks |
| RoofMaterial | Asphalt Shingle |
| RoofStyle | Unknown |
| StoriesTotal | 1 |
| SizeInterior | 1492 Sqft |
| Type | Manufactured Home |
| UtilityWater | Municipal Water |
Parking
| Carport |
Land
| Acreage | No |
| FenceType | Fence |
| LandscapeFeatures | Landscaped, Underground Sprinkler |
| Sewer | Municipal Sewage System |
| SizeTotalText | Under 1 Acre |
| ZoningType | Unknown |
Rooms
| Level | Type | Length | Width | Dimensions |
|---|---|---|---|---|
| Main Level | Workshop | 11'2'' x 10'7'' | ||
| Main Level | Mud Room | 5'0'' x 5'9'' | ||
| Main Level | Family Room | 11'2'' x 14'4'' | ||
| Main Level | Dining Room | 12'7'' x 11'0'' | ||
| Main Level | Den | 11'4'' x 10'9'' | ||
| Main Level | 3pc Bathroom | 8'1'' x 4'11'' | ||
| Main Level | Bedroom | 11'6'' x 14'4'' | ||
| Main Level | 3pc Ensuite Bath | 11'0'' x 4'11'' | ||
| Main Level | Primary Bedroom | 11'4'' x 11'11'' | ||
| Main Level | Living Room | 13'0'' x 17'3'' | ||
| Main Level | Kitchen | 11'7'' x 13'0'' |
https://www.realtor.ca/real-estate/27519274/1850-shannon-lake-road-unit-11-west-kelowna-shannon-lake
Interested?
Contact us for more information






























