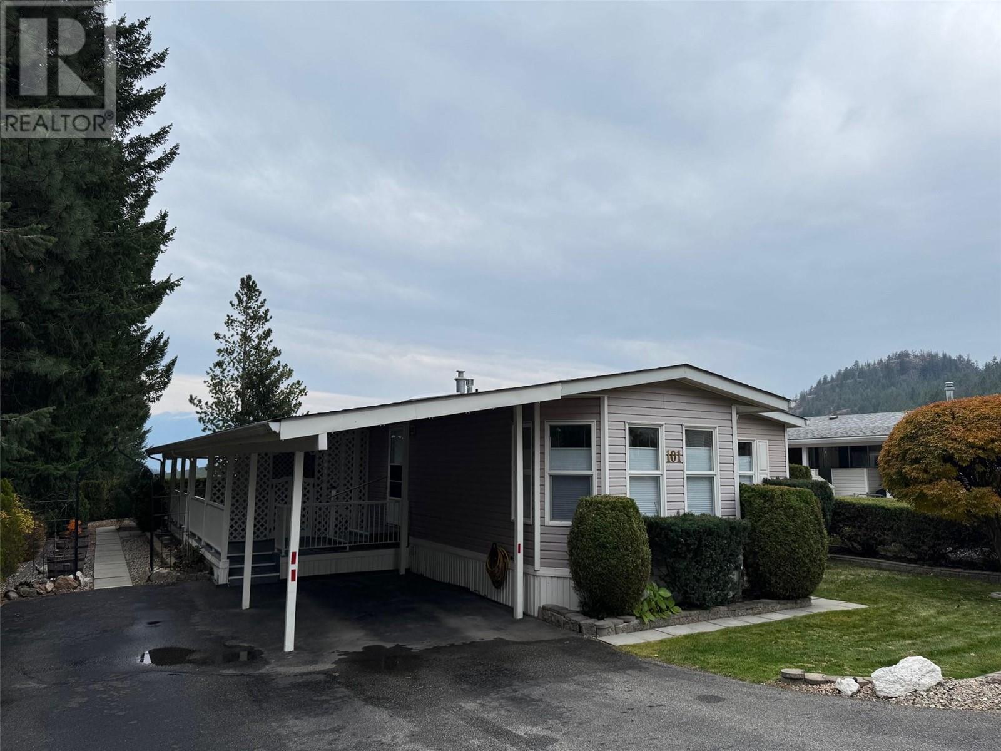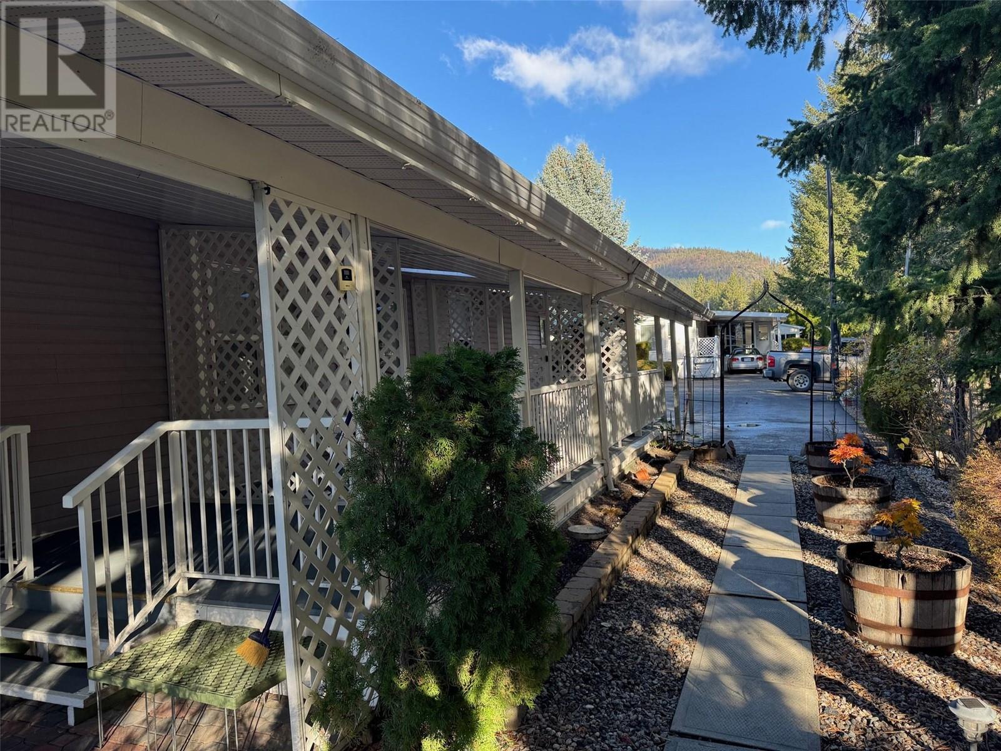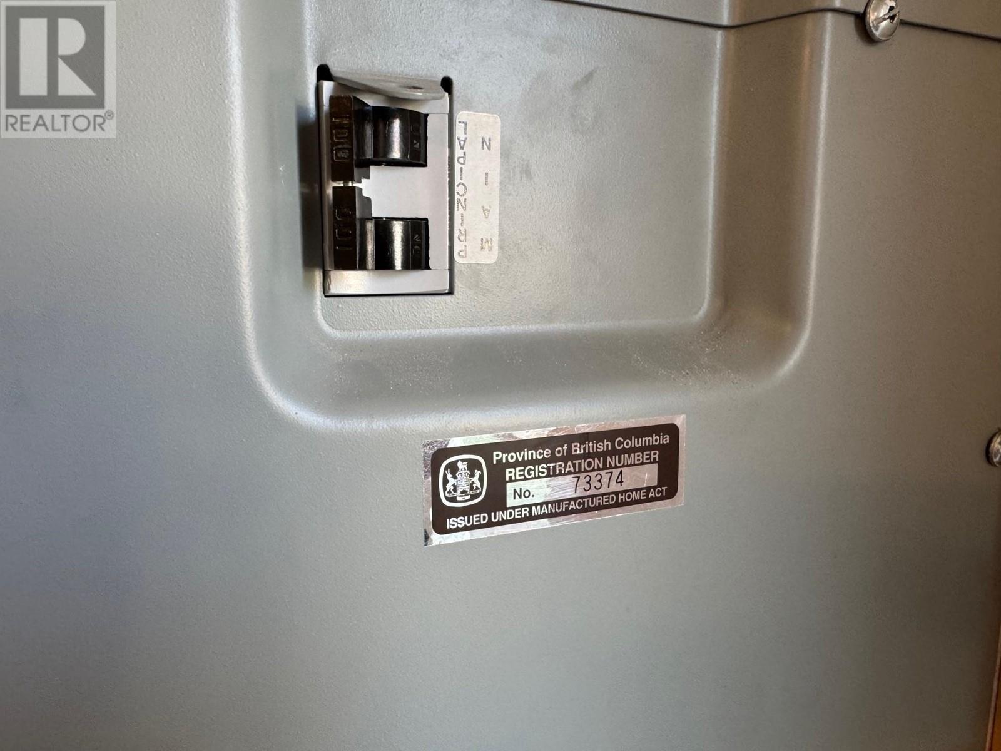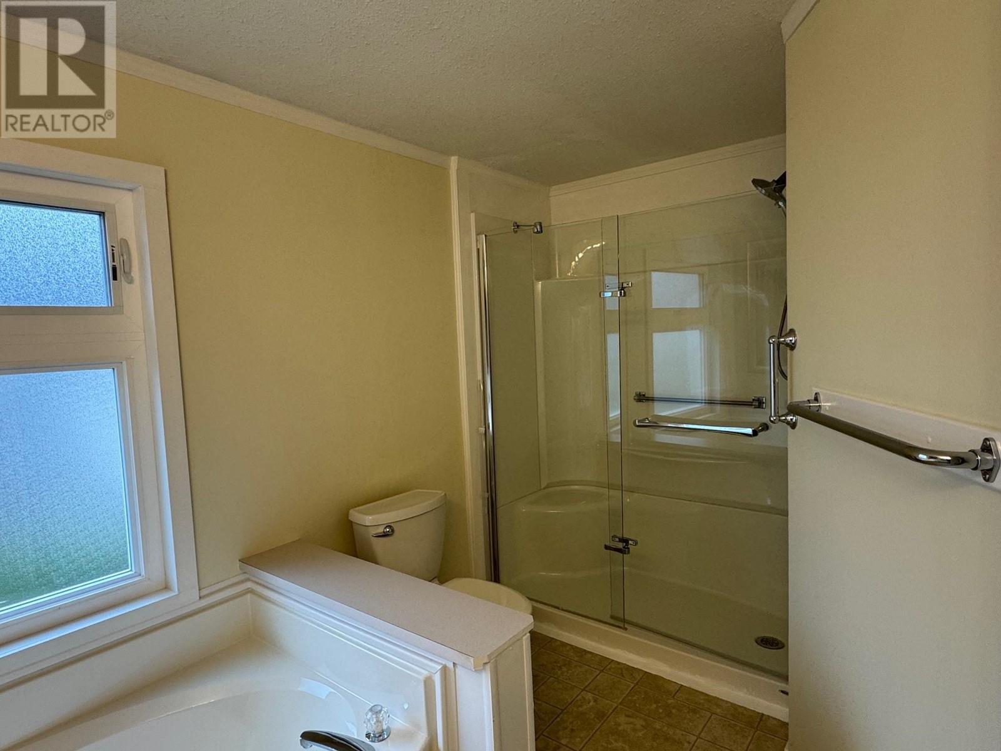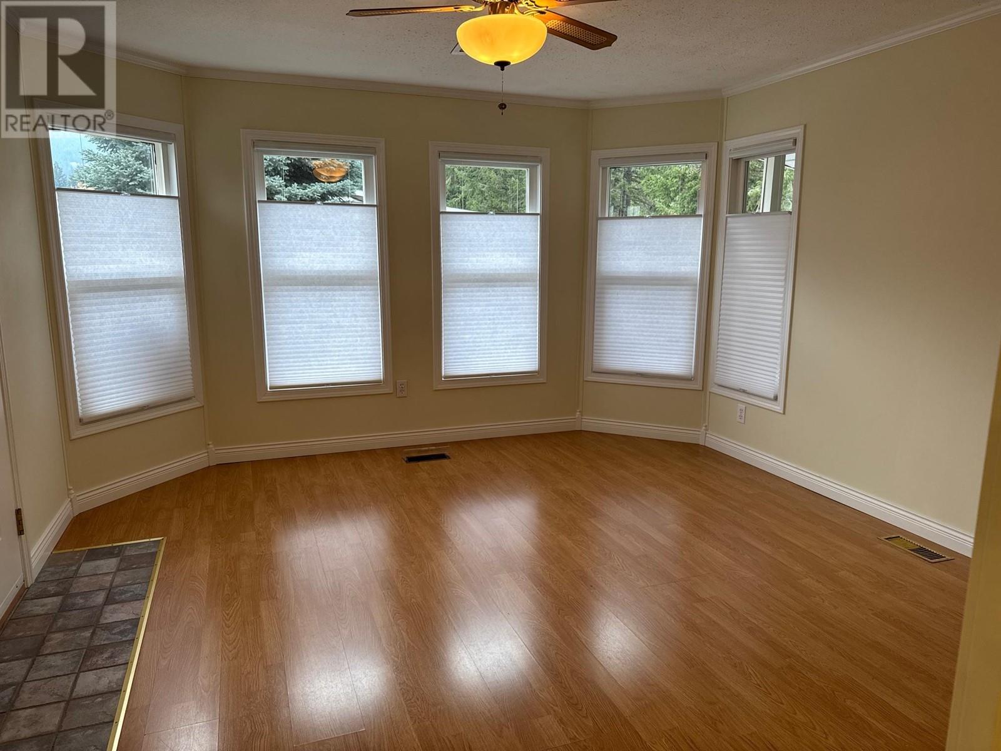1850 Shannon Lake Road Unit# 101 West Kelowna, British Columbia V4T 2Y8
$399,900Maintenance, Pad Rental
$625 Monthly
Maintenance, Pad Rental
$625 MonthlyDiscover the serenity of Crystal Springs +55 MHP, where peaceful living meets outdoor charm. Nestled at the end of a quiet street and bordered by forest, this home invites you to relax on the large, covered deck or host friends or family on the BBQ patio. A versatile workshop/shed offers options for storage or a cozy hobby room. Inside, central air conditioning and a spacious kitchen with a charming island make daily living comfortable. Parking is convenient, with a covered spot and additional driveway space for guests. Pets are welcome, with one dog (up to 12 pounds) or an indoor cat allowed. RV parking is available on a first-come, first-served basis for a monthly fee. Upgrades provide peace of mind, including a new water heater (June 2021), air conditioner (August 2021), shingles (March 2016), furnace (January 2023), and Poly B piping replacement (June 2024). Quick possession is available—step into comfort and convenience in this beautiful home. (id:53701)
Open House
This property has open houses!
12:00 pm
Ends at:2:00 pm
Property Details
| MLS® Number | 10327785 |
| Property Type | Single Family |
| Neigbourhood | Shannon Lake |
| Community Features | Seniors Oriented |
| Parking Space Total | 4 |
Building
| Bathroom Total | 2 |
| Bedrooms Total | 2 |
| Constructed Date | 1993 |
| Cooling Type | Central Air Conditioning |
| Heating Type | Forced Air, See Remarks |
| Roof Material | Asphalt Shingle |
| Roof Style | Unknown |
| Stories Total | 1 |
| Size Interior | 1,417 Ft2 |
| Type | Manufactured Home |
| Utility Water | Municipal Water |
Parking
| Carport |
Land
| Acreage | No |
| Sewer | Municipal Sewage System |
| Size Total Text | Under 1 Acre |
| Zoning Type | Unknown |
Rooms
| Level | Type | Length | Width | Dimensions |
|---|---|---|---|---|
| Main Level | Foyer | 7' x 7' | ||
| Main Level | Laundry Room | 5' x 4'5'' | ||
| Main Level | Full Ensuite Bathroom | 9'6'' x 9' | ||
| Main Level | Primary Bedroom | 15' x 12'7'' | ||
| Main Level | Dining Room | 12' x 10'6'' | ||
| Main Level | Full Bathroom | 8'6'' x 5' | ||
| Main Level | Bedroom | 12'4'' x 10' | ||
| Main Level | Family Room | 17' x 9'3'' | ||
| Main Level | Living Room | 13'6'' x 12'4'' | ||
| Main Level | Kitchen | 16'4'' x 12' |
Contact Us
Contact us for more information


