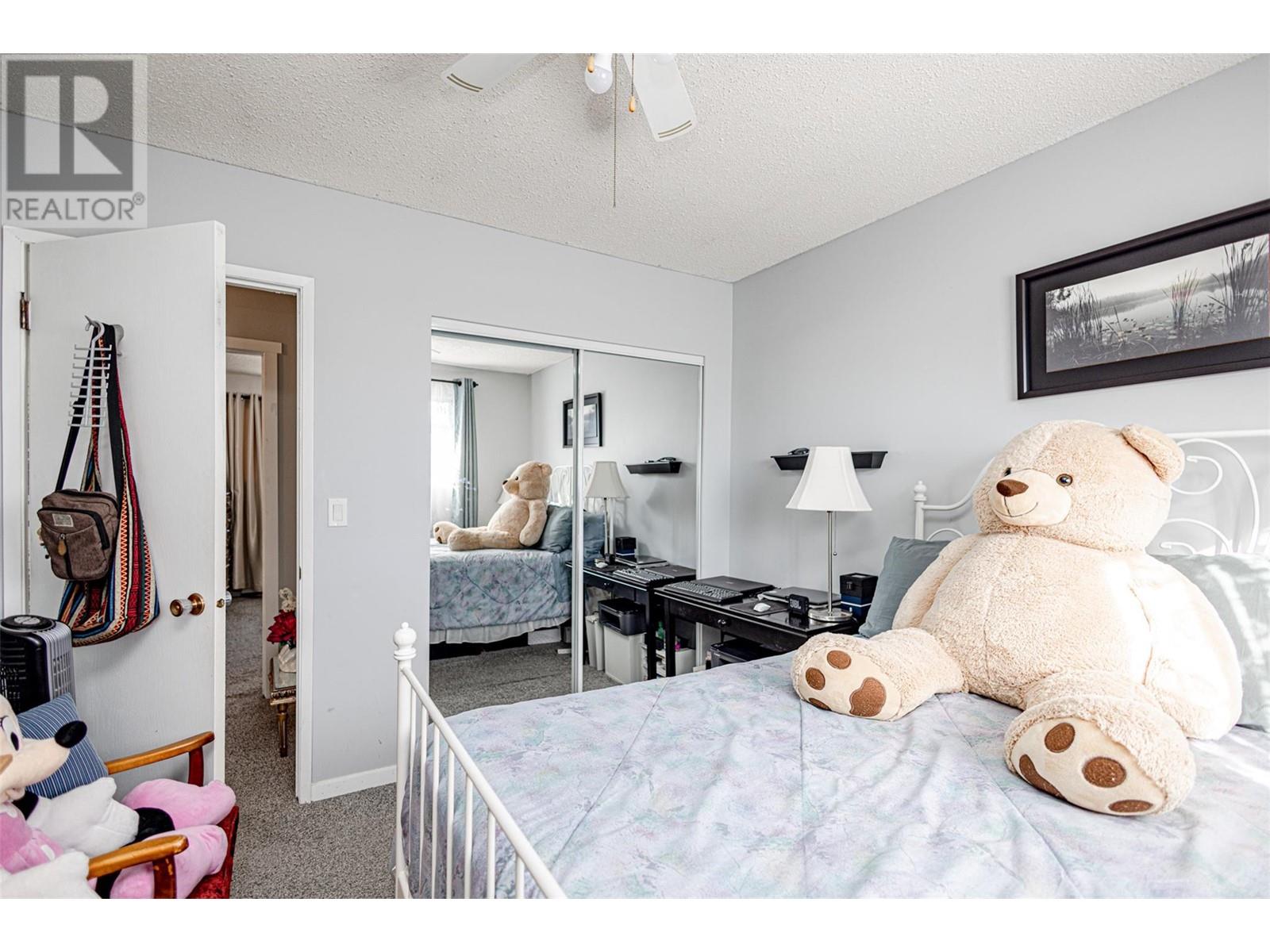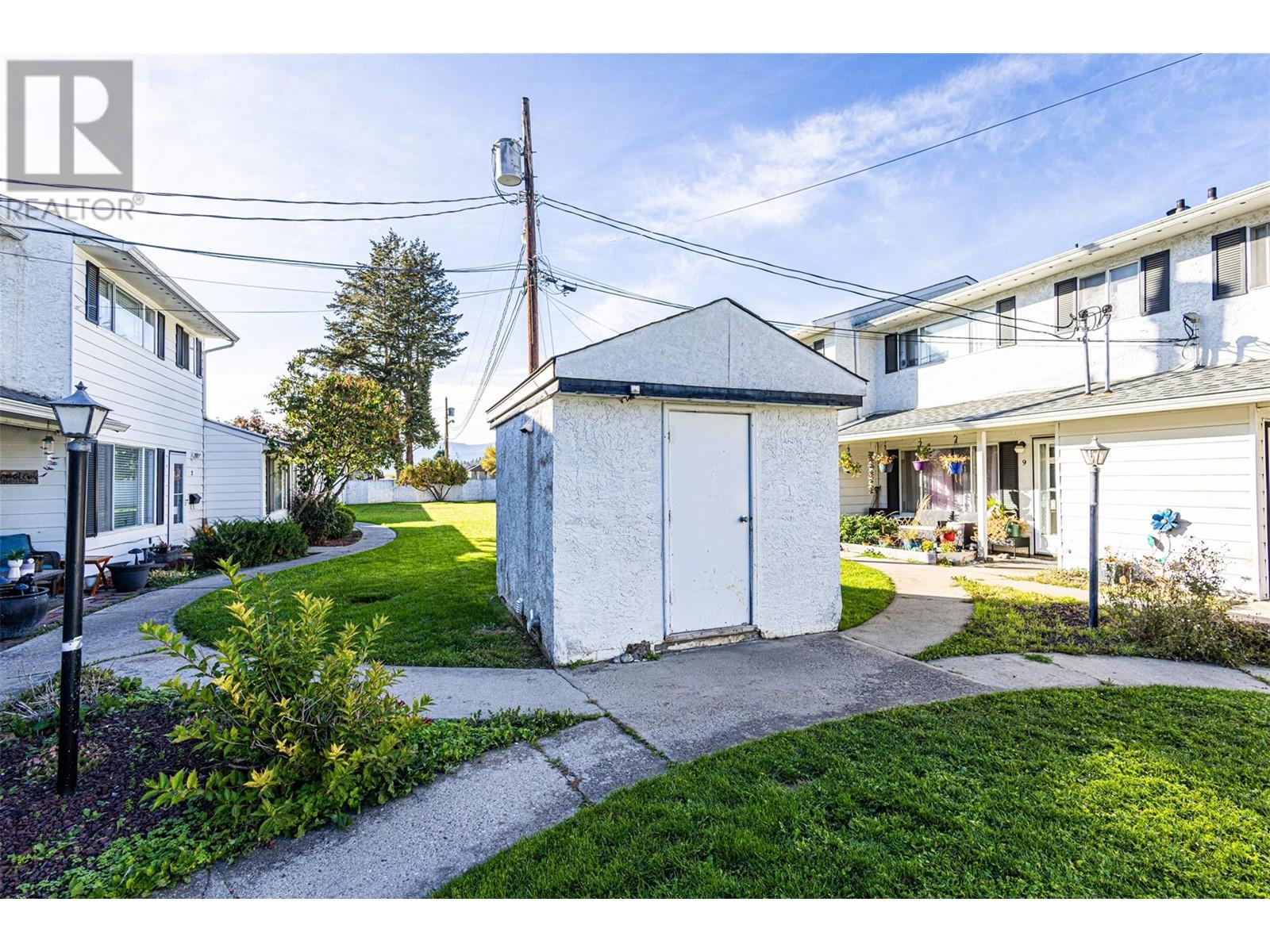185 Taylor Road Unit# 4 Kelowna, British Columbia V1X 4G1
$468,000Maintenance,
$275 Monthly
Maintenance,
$275 MonthlyWelcome to Spring Valley Gardens! This beautiful, centrally located 3-bedroom, 1.5-bathroom townhome is nestled in a safe and family-friendly complex, perfect for first-time buyers or those looking to downsize. The home features a covered front patio and a private back patio, offering fantastic outdoor living spaces. Inside, enjoy an updated kitchen with quality stainless steel appliances, modern plank flooring, and cozy carpet upstairs. The well-maintained complex includes shared laundry steps away, some other units have installed laundry in their unit. With two parking spaces! Prime location close to shopping, schools, and amenities, this townhome is a must-see! Don’t miss this opportunity! Call your agent today! (id:53701)
Open House
This property has open houses!
12:00 pm
Ends at:2:00 pm
Property Details
| MLS® Number | 10326396 |
| Property Type | Single Family |
| Neigbourhood | Rutland South |
| Amenities Near By | Schools, Shopping |
| Parking Space Total | 2 |
| Storage Type | Storage, Locker |
Building
| Bathroom Total | 2 |
| Bedrooms Total | 3 |
| Appliances | Refrigerator, Microwave, Oven |
| Architectural Style | Other |
| Constructed Date | 1975 |
| Construction Style Attachment | Attached |
| Cooling Type | See Remarks |
| Exterior Finish | Aluminum |
| Flooring Type | Carpeted, Laminate, Mixed Flooring, Vinyl |
| Half Bath Total | 1 |
| Heating Fuel | Electric |
| Roof Material | Asphalt Shingle |
| Roof Style | Unknown |
| Stories Total | 2 |
| Size Interior | 1,090 Ft2 |
| Type | Row / Townhouse |
| Utility Water | Municipal Water |
Parking
| Covered |
Land
| Acreage | No |
| Land Amenities | Schools, Shopping |
| Sewer | Municipal Sewage System |
| Size Total Text | Under 1 Acre |
| Zoning Type | Unknown |
Rooms
| Level | Type | Length | Width | Dimensions |
|---|---|---|---|---|
| Second Level | 4pc Bathroom | 12' x 5' | ||
| Second Level | Bedroom | 11' x 10' | ||
| Second Level | Bedroom | 10' x 8' | ||
| Second Level | Primary Bedroom | 12'0'' x 10' | ||
| Main Level | 2pc Bathroom | 6'5'' x 3'5'' | ||
| Main Level | Kitchen | 11'5'' x 10' | ||
| Main Level | Dining Room | 10' x 9' | ||
| Main Level | Living Room | 17'1'' x 11'9'' |
Utilities
| Cable | Available |
https://www.realtor.ca/real-estate/27553286/185-taylor-road-unit-4-kelowna-rutland-south
Contact Us
Contact us for more information





























