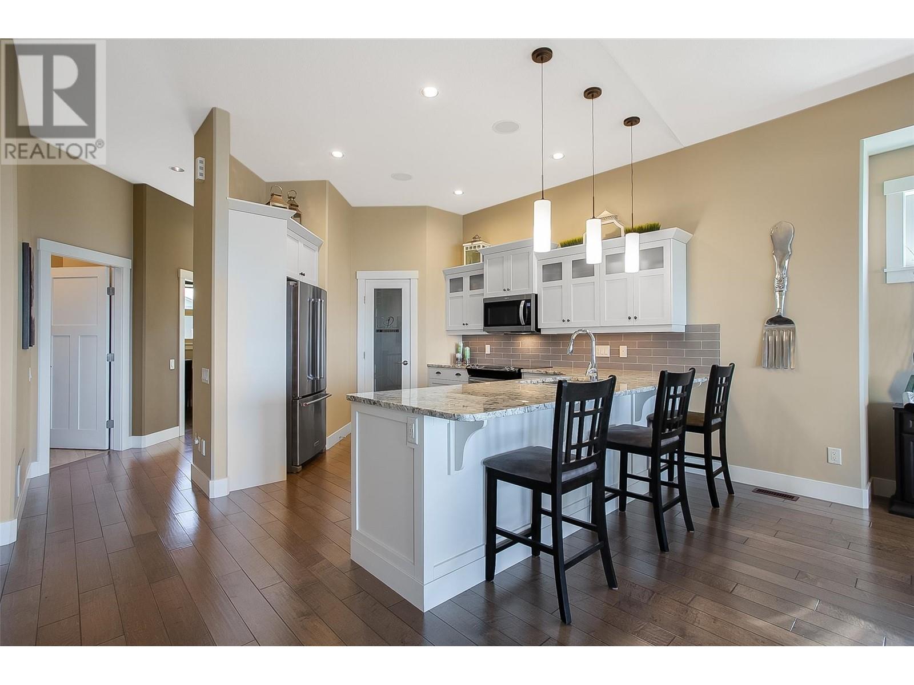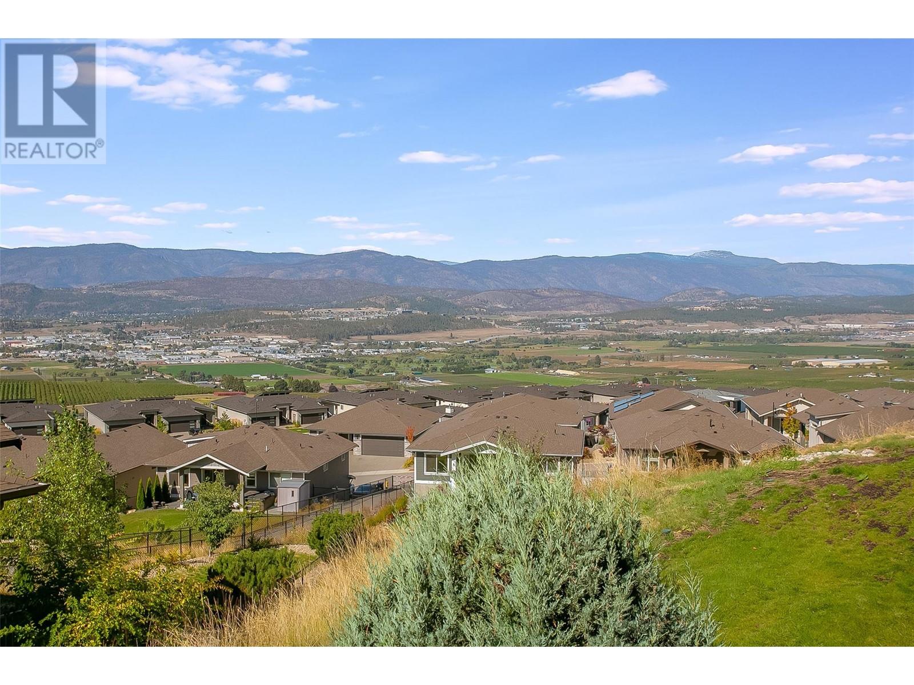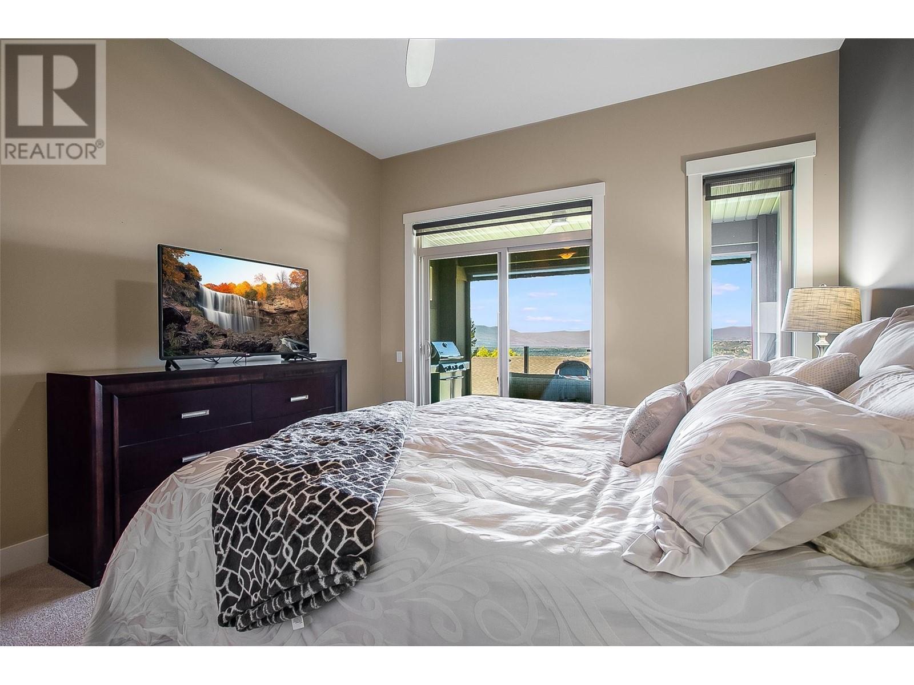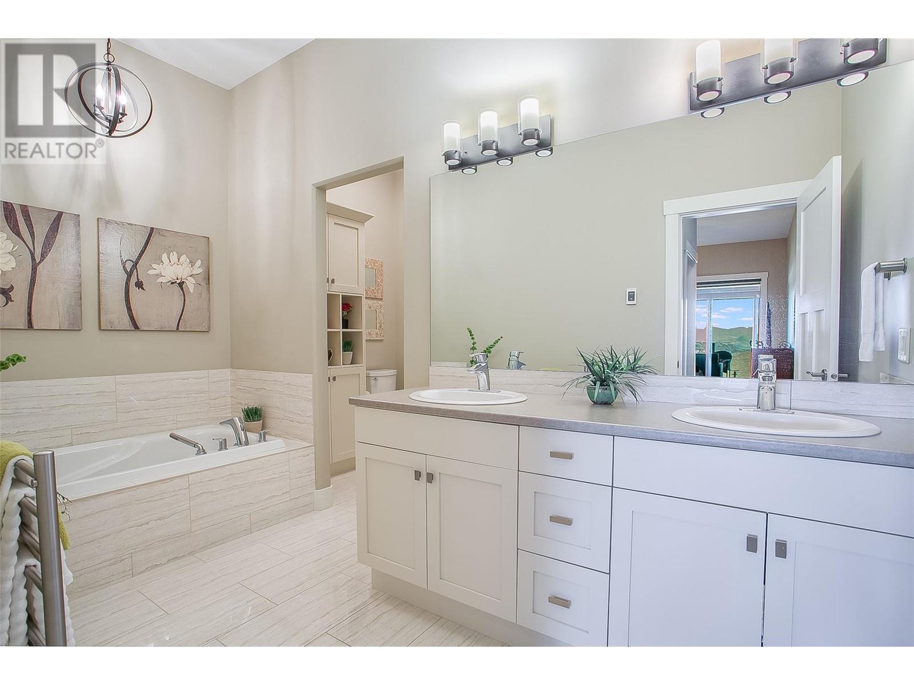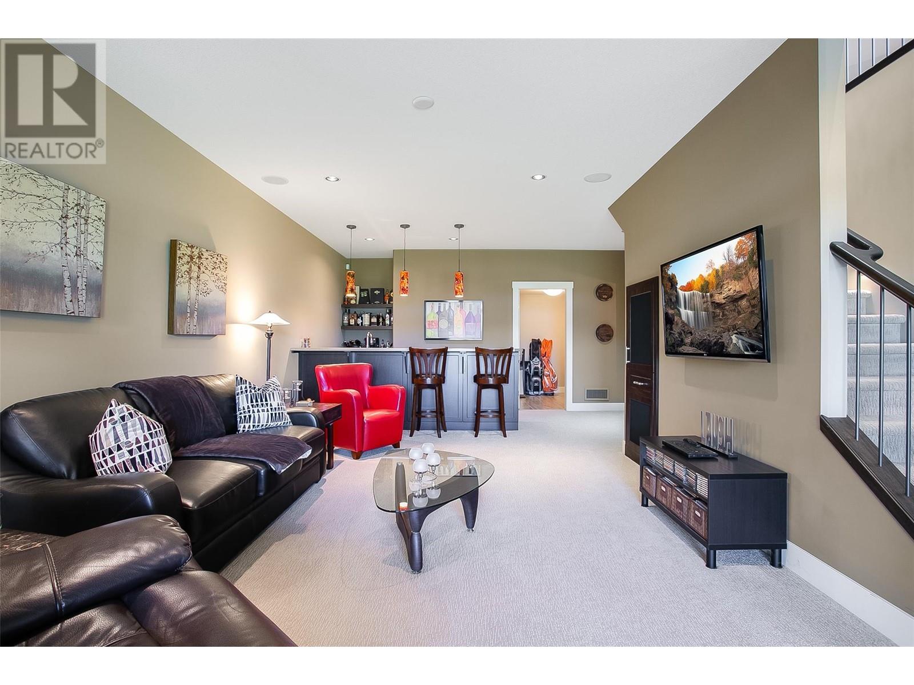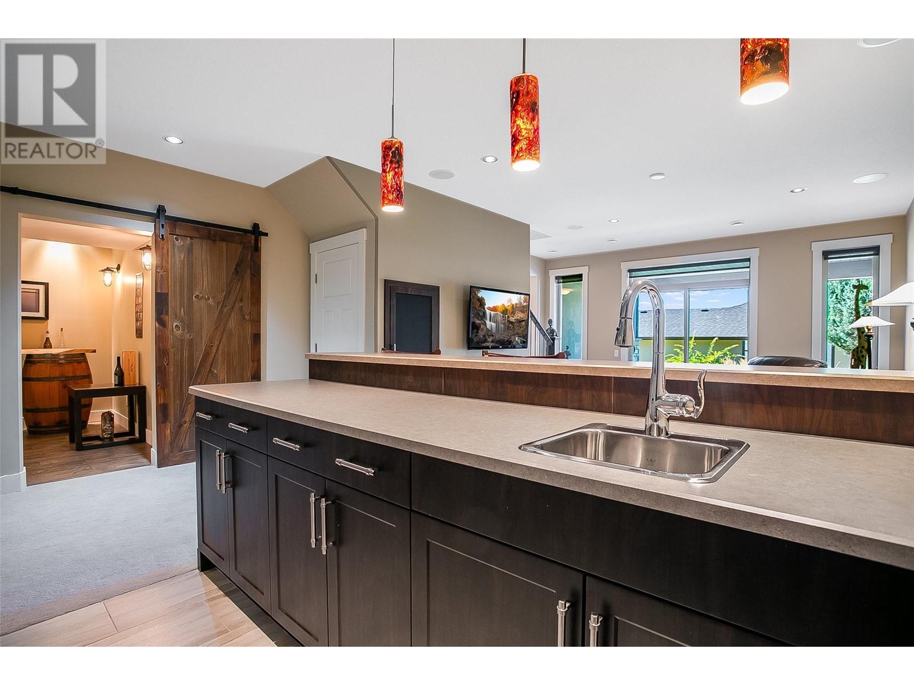1836 Tower Ranch Boulevard Unit# 1 Kelowna, British Columbia V1P 1S8
$975,000Maintenance,
$531.81 Monthly
Maintenance,
$531.81 MonthlyWelcome home to 1-1836 Tower Ranch Blvd! From the second you step inside, you'll be impressed! You're instantly greeted with natural light flowing in from the massive windows facing Okanagan Lake. This former showhome is finished with hardwood floors and granite counters that mesh seamlessly to give the feeling of comfort and elegance. Everything you need is all on the main floor making this a great home for snowbirds or empty nesters, not to mention the complete lock and leave flexibilty this home has! The office, laundry room, primary bedroom, and garage are all situated conveniently on the main level, and don't forget to step out onto the deck and take in some truly breathtaking views! These have to be seen in person, trust me, the photos can't do this view justice! Downstairs you'll find all the space you need to host friends and family! 2 guest rooms, a large living room, a wet bar, and an amazing flex space (currently a wine room) can be made into whatever you'd like! A home gym, a theatre room? Take your pick and make it your own. Located on a world class golf course with full dining options year-round, and only a few minutes to shopping, you'll feel a world away while still having easy access into the heart of Kelowna. Safe, secure. and immaculate, you'll love living here! Ask your realtor for a list of the upgrades since this was the former showhome of the development, and then book your showing today! (id:53701)
Property Details
| MLS® Number | 10331118 |
| Property Type | Single Family |
| Neigbourhood | Rutland North |
| Community Name | North Point on Eighteen at Tower Ranch |
| Amenities Near By | Golf Nearby, Airport, Park, Recreation |
| Community Features | Pets Allowed, Pet Restrictions, Pets Allowed With Restrictions |
| Features | Corner Site |
| Parking Space Total | 4 |
| Structure | Clubhouse |
| View Type | City View, Lake View, Mountain View, Valley View, View Of Water, View (panoramic) |
Building
| Bathroom Total | 3 |
| Bedrooms Total | 3 |
| Amenities | Clubhouse |
| Appliances | Refrigerator, Dishwasher, Dryer, Range - Electric, Microwave, See Remarks, Washer |
| Architectural Style | Ranch |
| Constructed Date | 2013 |
| Construction Style Attachment | Attached |
| Cooling Type | Central Air Conditioning |
| Exterior Finish | Stucco |
| Fire Protection | Security System |
| Fireplace Fuel | Unknown |
| Fireplace Present | Yes |
| Fireplace Type | Decorative |
| Flooring Type | Carpeted, Hardwood, Tile |
| Half Bath Total | 1 |
| Heating Type | Forced Air, See Remarks |
| Roof Material | Asphalt Shingle |
| Roof Style | Unknown |
| Stories Total | 2 |
| Size Interior | 2,957 Ft2 |
| Type | Row / Townhouse |
| Utility Water | Municipal Water |
Parking
| Attached Garage | 2 |
Land
| Access Type | Easy Access |
| Acreage | No |
| Land Amenities | Golf Nearby, Airport, Park, Recreation |
| Landscape Features | Landscaped |
| Sewer | Municipal Sewage System |
| Size Total Text | Under 1 Acre |
| Zoning Type | Unknown |
Rooms
| Level | Type | Length | Width | Dimensions |
|---|---|---|---|---|
| Lower Level | Bedroom | 16'5'' x 10'5'' | ||
| Lower Level | 3pc Bathroom | 11'8'' x 6'0'' | ||
| Lower Level | Other | 3'8'' x 8'5'' | ||
| Lower Level | Bedroom | 15'8'' x 10'8'' | ||
| Lower Level | Other | 5'10'' x 7'10'' | ||
| Lower Level | Other | 15'8'' x 19'8'' | ||
| Lower Level | Storage | 7'0'' x 8'5'' | ||
| Lower Level | Living Room | 16'5'' x 28'0'' | ||
| Main Level | 5pc Ensuite Bath | 12'9'' x 12'2'' | ||
| Main Level | Other | 8'8'' x 7'10'' | ||
| Main Level | Primary Bedroom | 12'9'' x 22'4'' | ||
| Main Level | Living Room | 16'5'' x 10'1'' | ||
| Main Level | Dining Room | 20'1'' x 12'0'' | ||
| Main Level | Kitchen | 20'1'' x 14'4'' | ||
| Main Level | 2pc Bathroom | 5'1'' x 4'11'' | ||
| Main Level | Other | 7'3'' x 6'11'' | ||
| Main Level | Den | 6'1'' x 8'0'' | ||
| Main Level | Other | 9'8'' x 9'8'' |
https://www.realtor.ca/real-estate/27776105/1836-tower-ranch-boulevard-unit-1-kelowna-rutland-north
Contact Us
Contact us for more information











