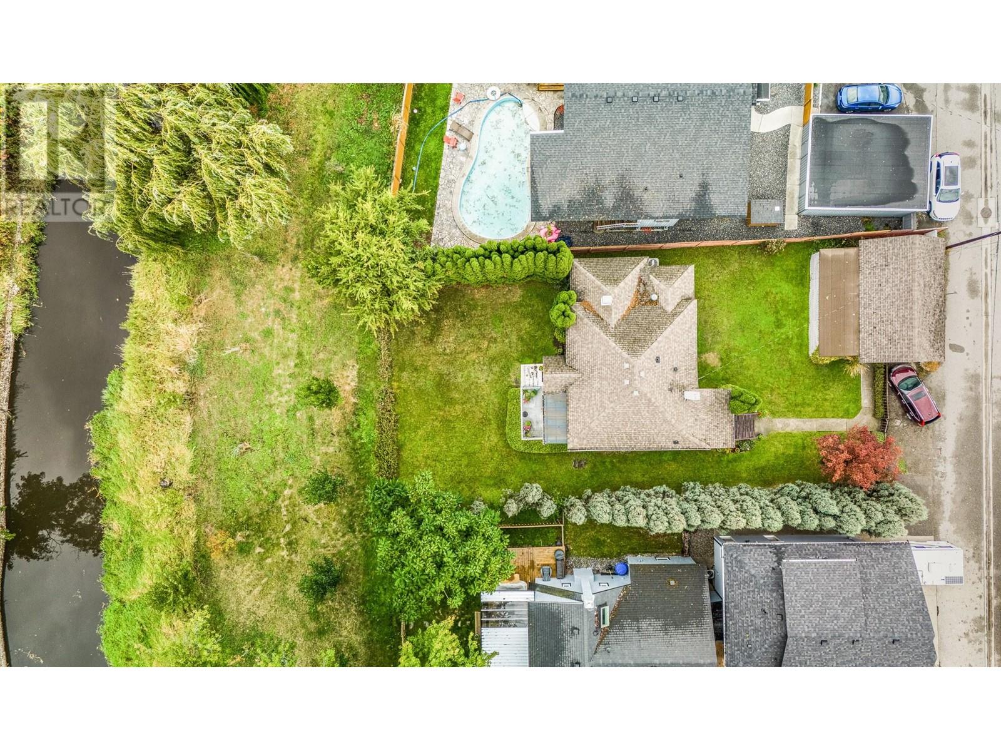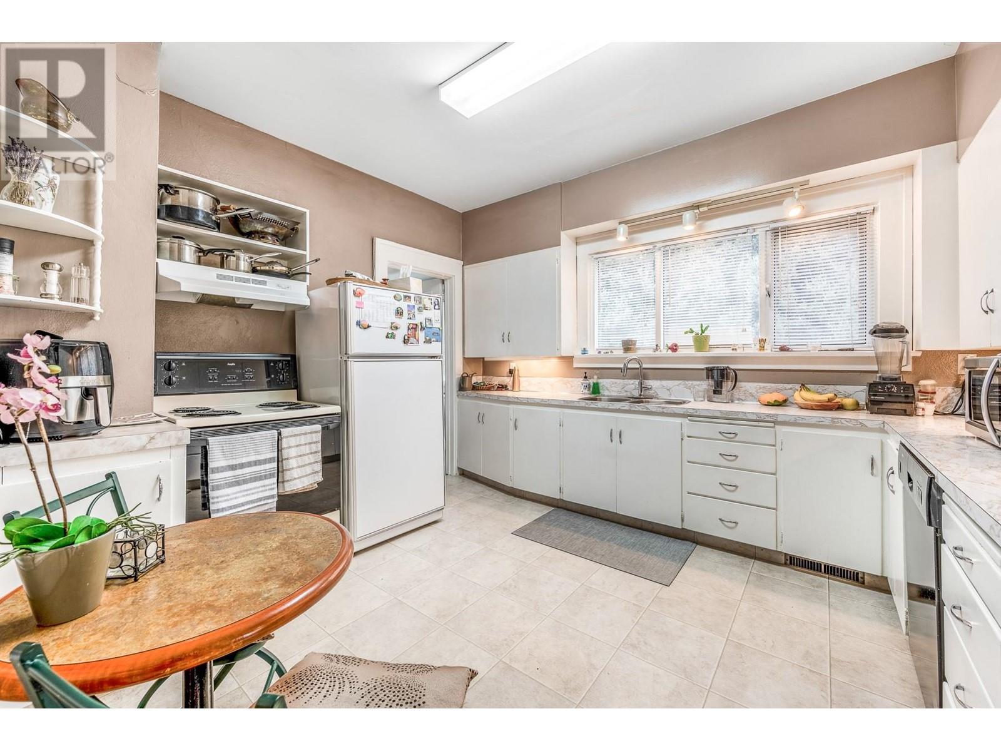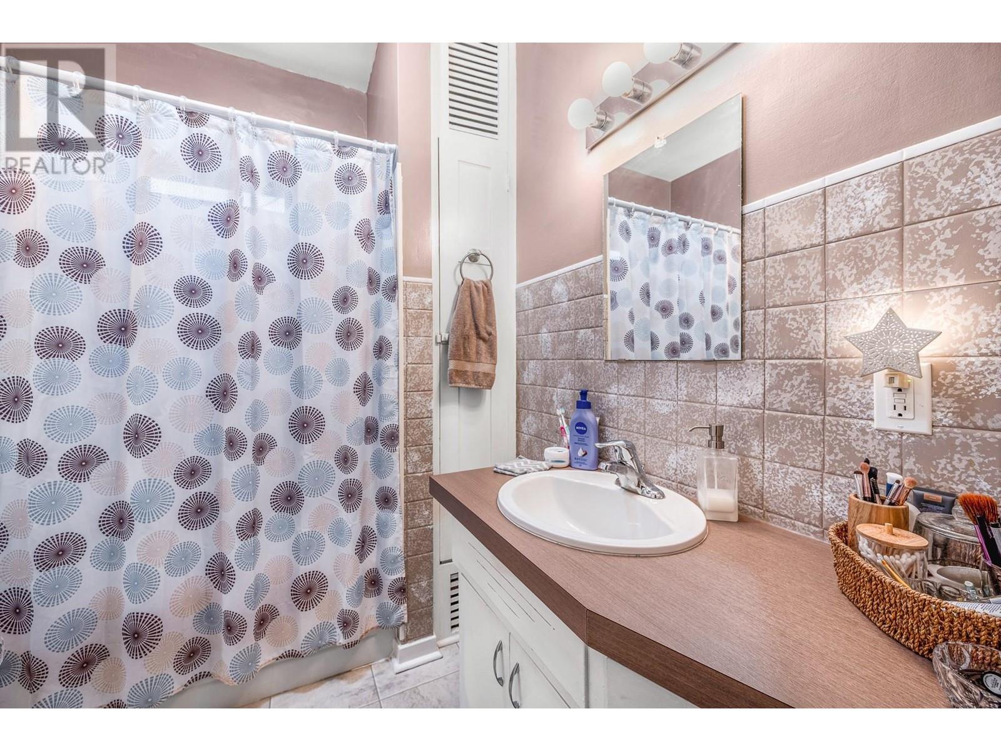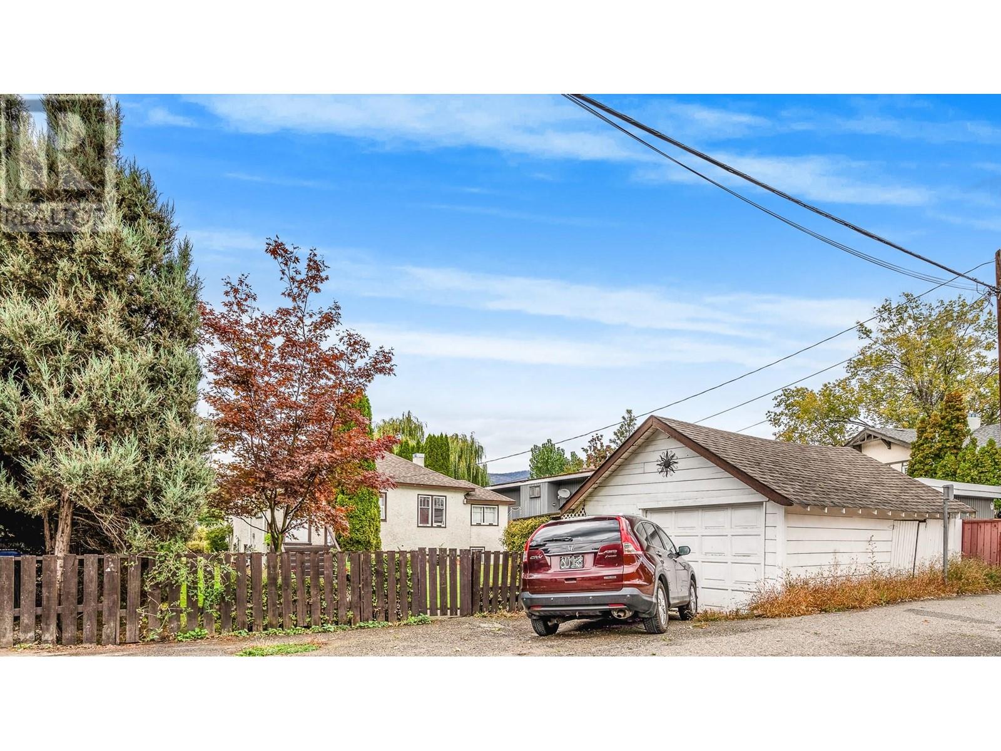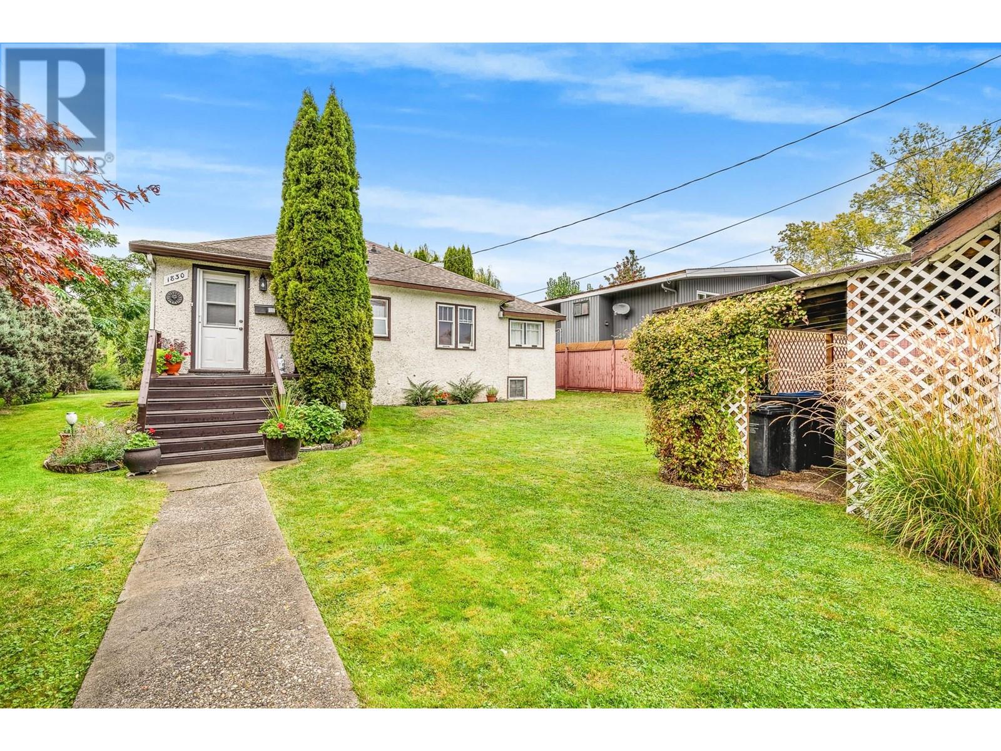1830 Riverside Avenue Kelowna, British Columbia V1Y 1A7
$1,000,000
Stunning Heritage-Inspired Home with Endless Possibilities! Location is everything! Situated across from the lake, parks, and vibrant downtown Kelowna, this home offers a unique opportunity for a renovation project, future development or your next family home. Whether you are starting a family or retired this neighbourhood has a lot to offer. With its excellent floorplan, character-filled interior, and beautiful outdoor spaces, this property is a rare find. Enjoy serene views of the creek-side, green space, perfect for relaxing or entertaining on the covered deck, accessible through sliding doors. Additional features include a detached single-car garage. Seize this incredible opportunity to own a piece of Kelowna's history and make your vision a reality! (id:53701)
Open House
This property has open houses!
1:00 pm
Ends at:3:00 pm
OPEN HOUSE | SUNDAY, NOVEMBER 24th from 1PM to 3PM
Property Details
| MLS® Number | 10325659 |
| Property Type | Single Family |
| Neigbourhood | Kelowna South |
| ParkingSpaceTotal | 3 |
| ViewType | Unknown, City View, River View, Lake View, View (panoramic) |
Building
| BathroomTotal | 1 |
| BedroomsTotal | 2 |
| BasementType | Crawl Space |
| ConstructedDate | 1938 |
| ConstructionStyleAttachment | Detached |
| CoolingType | Central Air Conditioning |
| HeatingType | Forced Air, Heat Pump |
| StoriesTotal | 1 |
| SizeInterior | 1098 Sqft |
| Type | House |
| UtilityWater | Municipal Water |
Parking
| Detached Garage | 1 |
Land
| Acreage | No |
| Sewer | Municipal Sewage System |
| SizeIrregular | 0.17 |
| SizeTotal | 0.17 Ac|under 1 Acre |
| SizeTotalText | 0.17 Ac|under 1 Acre |
| ZoningType | Unknown |
Rooms
| Level | Type | Length | Width | Dimensions |
|---|---|---|---|---|
| Main Level | Full Bathroom | Measurements not available | ||
| Main Level | Laundry Room | 10' x 7'5'' | ||
| Main Level | Dining Room | 12'2'' x 11' | ||
| Main Level | Bedroom | 14' x 9' | ||
| Main Level | Primary Bedroom | 11' x 10'7'' | ||
| Main Level | Kitchen | 12'1'' x 10'7'' | ||
| Main Level | Living Room | 17'7'' x 13'6'' |
https://www.realtor.ca/real-estate/27513555/1830-riverside-avenue-kelowna-kelowna-south
Interested?
Contact us for more information







